Laundry Room Design Ideas with Beige Cabinets and Quartz Benchtops
Refine by:
Budget
Sort by:Popular Today
1 - 20 of 274 photos
Item 1 of 3
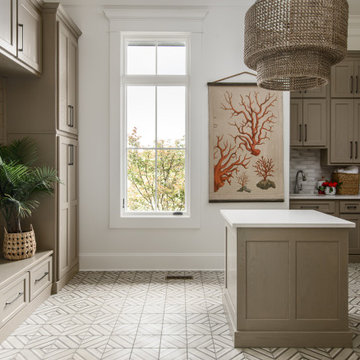
Architecture: Noble Johnson Architects
Interior Design: Rachel Hughes - Ye Peddler
Photography: Garett + Carrie Buell of Studiobuell/ studiobuell.com
Large transitional l-shaped dedicated laundry room in Nashville with an undermount sink, shaker cabinets, beige cabinets, quartz benchtops, white walls, porcelain floors, a side-by-side washer and dryer and white benchtop.
Large transitional l-shaped dedicated laundry room in Nashville with an undermount sink, shaker cabinets, beige cabinets, quartz benchtops, white walls, porcelain floors, a side-by-side washer and dryer and white benchtop.
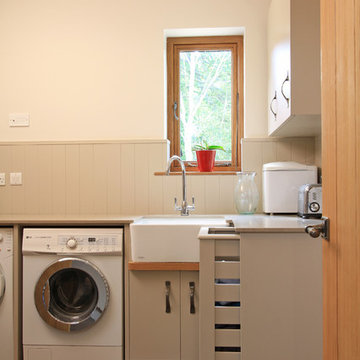
Beau-Port Limited.
Mid-sized contemporary l-shaped utility room in Hampshire with a farmhouse sink, flat-panel cabinets, beige cabinets, quartz benchtops, white walls, porcelain floors and a side-by-side washer and dryer.
Mid-sized contemporary l-shaped utility room in Hampshire with a farmhouse sink, flat-panel cabinets, beige cabinets, quartz benchtops, white walls, porcelain floors and a side-by-side washer and dryer.

A classic, modern farmhouse custom home located in Calgary, Canada.
Country galley dedicated laundry room in Calgary with an undermount sink, beige cabinets, quartz benchtops, beige splashback, shiplap splashback, white walls, porcelain floors, a side-by-side washer and dryer, grey floor, white benchtop and planked wall panelling.
Country galley dedicated laundry room in Calgary with an undermount sink, beige cabinets, quartz benchtops, beige splashback, shiplap splashback, white walls, porcelain floors, a side-by-side washer and dryer, grey floor, white benchtop and planked wall panelling.

Utility Room
Mid-sized traditional galley utility room in London with a farmhouse sink, recessed-panel cabinets, beige cabinets, quartz benchtops, beige splashback, engineered quartz splashback, beige walls, limestone floors, a side-by-side washer and dryer, beige floor, beige benchtop and wallpaper.
Mid-sized traditional galley utility room in London with a farmhouse sink, recessed-panel cabinets, beige cabinets, quartz benchtops, beige splashback, engineered quartz splashback, beige walls, limestone floors, a side-by-side washer and dryer, beige floor, beige benchtop and wallpaper.
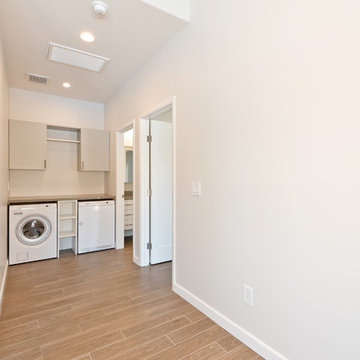
This is an example of a mid-sized traditional single-wall dedicated laundry room in San Diego with flat-panel cabinets, beige cabinets, quartz benchtops, beige walls, porcelain floors, a side-by-side washer and dryer and brown floor.

Design ideas for a small contemporary utility room in Detroit with an undermount sink, flat-panel cabinets, beige cabinets, quartz benchtops, beige splashback, porcelain splashback, white walls, medium hardwood floors, a side-by-side washer and dryer, brown floor and white benchtop.

A walk in laundry room with build-in cabinets an, white quartz counters and farmhouse sink.
Photo of a mid-sized traditional galley dedicated laundry room in Boston with shaker cabinets, beige cabinets, quartz benchtops, white walls, ceramic floors, a side-by-side washer and dryer, pink floor, white benchtop, vaulted and wallpaper.
Photo of a mid-sized traditional galley dedicated laundry room in Boston with shaker cabinets, beige cabinets, quartz benchtops, white walls, ceramic floors, a side-by-side washer and dryer, pink floor, white benchtop, vaulted and wallpaper.
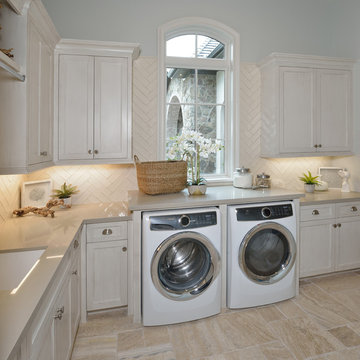
Miro Dvorscak
Peterson Homebuilders, Inc.
329 Design
Design ideas for an expansive traditional l-shaped dedicated laundry room in Houston with an undermount sink, recessed-panel cabinets, beige cabinets, travertine floors, a side-by-side washer and dryer, beige floor, quartz benchtops and grey walls.
Design ideas for an expansive traditional l-shaped dedicated laundry room in Houston with an undermount sink, recessed-panel cabinets, beige cabinets, travertine floors, a side-by-side washer and dryer, beige floor, quartz benchtops and grey walls.
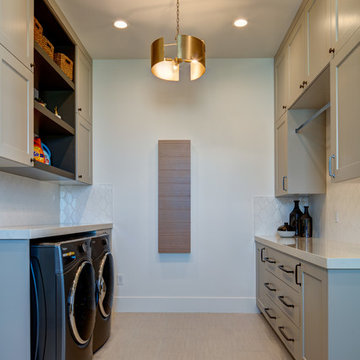
Interior Designer: Simons Design Studio
Builder: Magleby Construction
Photography: Alan Blakely Photography
Design ideas for a mid-sized contemporary galley dedicated laundry room in Salt Lake City with white walls, ceramic floors, shaker cabinets, beige cabinets, quartz benchtops, a side-by-side washer and dryer, beige floor and white benchtop.
Design ideas for a mid-sized contemporary galley dedicated laundry room in Salt Lake City with white walls, ceramic floors, shaker cabinets, beige cabinets, quartz benchtops, a side-by-side washer and dryer, beige floor and white benchtop.
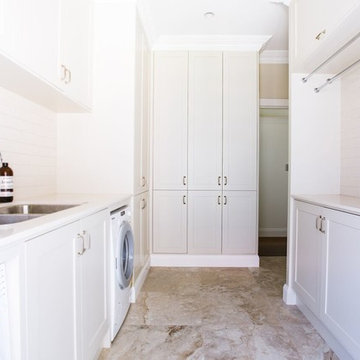
Photo of a mid-sized traditional galley dedicated laundry room in Sydney with an undermount sink, shaker cabinets, beige cabinets, quartz benchtops, beige walls, ceramic floors, a side-by-side washer and dryer and brown floor.
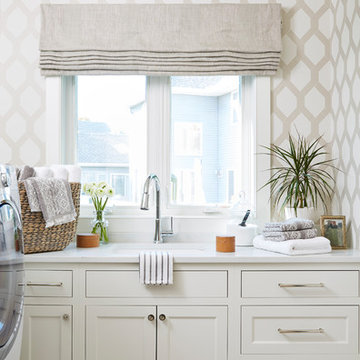
Photography: Alyssa Lee Photography
Photo of a mid-sized transitional dedicated laundry room in Minneapolis with an undermount sink, quartz benchtops, porcelain floors, white benchtop, shaker cabinets, beige cabinets, multi-coloured walls and beige floor.
Photo of a mid-sized transitional dedicated laundry room in Minneapolis with an undermount sink, quartz benchtops, porcelain floors, white benchtop, shaker cabinets, beige cabinets, multi-coloured walls and beige floor.
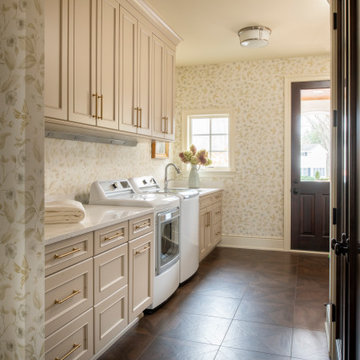
Remodeler: Michels Homes
Interior Design: Jami Ludens, Studio M Interiors
Cabinetry Design: Megan Dent, Studio M Kitchen and Bath
Photography: Scott Amundson Photography
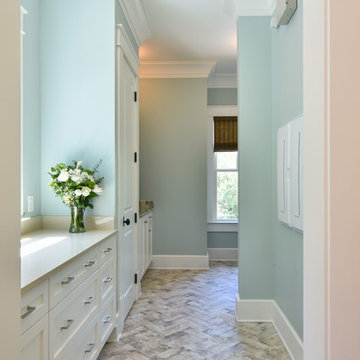
Tripp Smith Photography
Architect: Architecture +
This is an example of a mid-sized transitional l-shaped utility room in Charleston with an undermount sink, shaker cabinets, beige cabinets, quartz benchtops, blue walls, porcelain floors, a side-by-side washer and dryer, multi-coloured floor and beige benchtop.
This is an example of a mid-sized transitional l-shaped utility room in Charleston with an undermount sink, shaker cabinets, beige cabinets, quartz benchtops, blue walls, porcelain floors, a side-by-side washer and dryer, multi-coloured floor and beige benchtop.
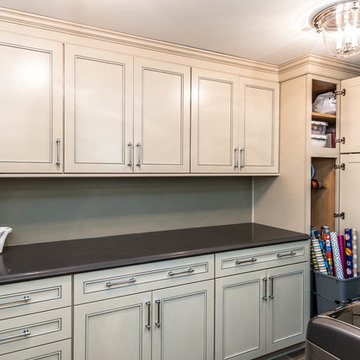
This home had a generous master suite prior to the renovation; however, it was located close to the rest of the bedrooms and baths on the floor. They desired their own separate oasis with more privacy and asked us to design and add a 2nd story addition over the existing 1st floor family room, that would include a master suite with a laundry/gift wrapping room.
We added a 2nd story addition without adding to the existing footprint of the home. The addition is entered through a private hallway with a separate spacious laundry room, complete with custom storage cabinetry, sink area, and countertops for folding or wrapping gifts. The bedroom is brimming with details such as custom built-in storage cabinetry with fine trim mouldings, window seats, and a fireplace with fine trim details. The master bathroom was designed with comfort in mind. A custom double vanity and linen tower with mirrored front, quartz countertops and champagne bronze plumbing and lighting fixtures make this room elegant. Water jet cut Calcatta marble tile and glass tile make this walk-in shower with glass window panels a true work of art. And to complete this addition we added a large walk-in closet with separate his and her areas, including built-in dresser storage, a window seat, and a storage island. The finished renovation is their private spa-like place to escape the busyness of life in style and comfort. These delightful homeowners are already talking phase two of renovations with us and we look forward to a longstanding relationship with them.
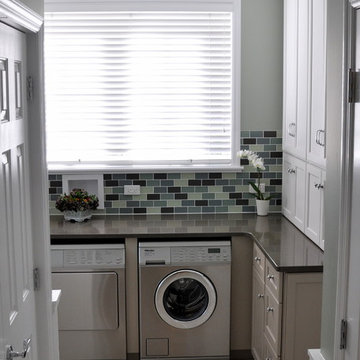
Traditional Concepts
Mid-sized transitional l-shaped dedicated laundry room in Chicago with shaker cabinets, beige cabinets, quartz benchtops, travertine floors, a side-by-side washer and dryer and grey walls.
Mid-sized transitional l-shaped dedicated laundry room in Chicago with shaker cabinets, beige cabinets, quartz benchtops, travertine floors, a side-by-side washer and dryer and grey walls.
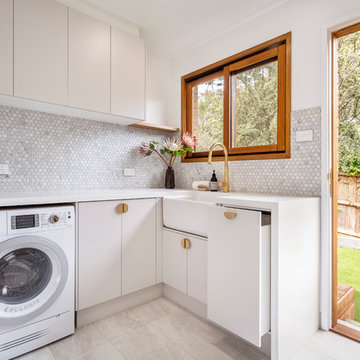
Laundry with functionality and loads of flair.
Leading onto outdoor entertaining area, it doubles as a utility area for serving and preparation.
Photography by Urban Abode, Melbourne
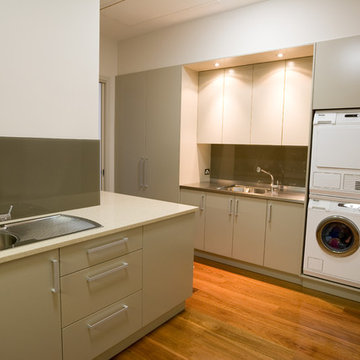
Large laundry featuring tall joinery, stainless steel benchtop with welded in sink and stacked Miele appliances built into the joinery.
Photo of a large modern dedicated laundry room in Sydney with a drop-in sink, flat-panel cabinets, quartz benchtops, medium hardwood floors, a stacked washer and dryer, beige cabinets and white walls.
Photo of a large modern dedicated laundry room in Sydney with a drop-in sink, flat-panel cabinets, quartz benchtops, medium hardwood floors, a stacked washer and dryer, beige cabinets and white walls.
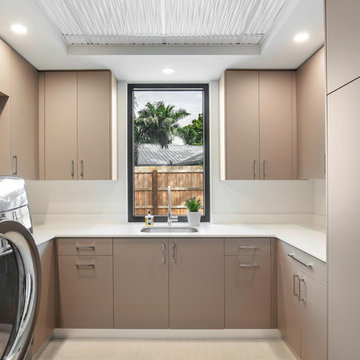
Photographer: Ryan Gamma
This is an example of a mid-sized modern u-shaped dedicated laundry room in Tampa with an undermount sink, flat-panel cabinets, beige cabinets, quartz benchtops, white walls, porcelain floors, a side-by-side washer and dryer, white floor and white benchtop.
This is an example of a mid-sized modern u-shaped dedicated laundry room in Tampa with an undermount sink, flat-panel cabinets, beige cabinets, quartz benchtops, white walls, porcelain floors, a side-by-side washer and dryer, white floor and white benchtop.
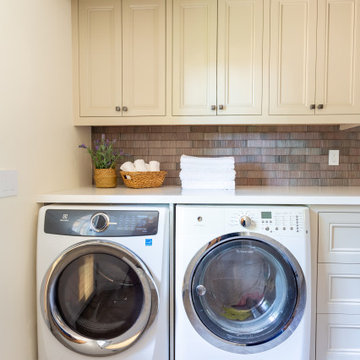
This is an example of a mid-sized transitional single-wall dedicated laundry room in Santa Barbara with an undermount sink, beige cabinets, quartz benchtops, grey splashback, brick splashback, white walls, porcelain floors, a side-by-side washer and dryer, grey floor and white benchtop.
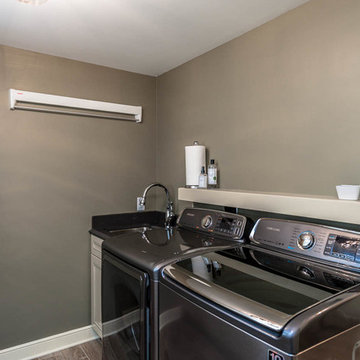
This home had a generous master suite prior to the renovation; however, it was located close to the rest of the bedrooms and baths on the floor. They desired their own separate oasis with more privacy and asked us to design and add a 2nd story addition over the existing 1st floor family room, that would include a master suite with a laundry/gift wrapping room.
We added a 2nd story addition without adding to the existing footprint of the home. The addition is entered through a private hallway with a separate spacious laundry room, complete with custom storage cabinetry, sink area, and countertops for folding or wrapping gifts. The bedroom is brimming with details such as custom built-in storage cabinetry with fine trim mouldings, window seats, and a fireplace with fine trim details. The master bathroom was designed with comfort in mind. A custom double vanity and linen tower with mirrored front, quartz countertops and champagne bronze plumbing and lighting fixtures make this room elegant. Water jet cut Calcatta marble tile and glass tile make this walk-in shower with glass window panels a true work of art. And to complete this addition we added a large walk-in closet with separate his and her areas, including built-in dresser storage, a window seat, and a storage island. The finished renovation is their private spa-like place to escape the busyness of life in style and comfort. These delightful homeowners are already talking phase two of renovations with us and we look forward to a longstanding relationship with them.
Laundry Room Design Ideas with Beige Cabinets and Quartz Benchtops
1