Laundry Room Design Ideas with Beige Cabinets and White Floor
Refine by:
Budget
Sort by:Popular Today
1 - 20 of 43 photos
Item 1 of 3
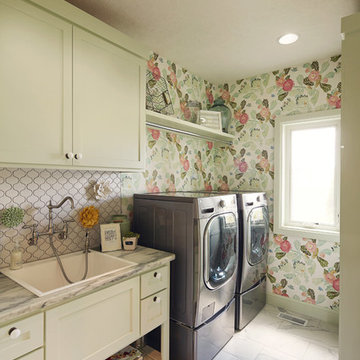
Photography by Starboard & Port of Springfield, Missouri.
Photo of a mid-sized country galley dedicated laundry room in Other with a single-bowl sink, shaker cabinets, beige cabinets, green walls, a side-by-side washer and dryer, white floor and grey benchtop.
Photo of a mid-sized country galley dedicated laundry room in Other with a single-bowl sink, shaker cabinets, beige cabinets, green walls, a side-by-side washer and dryer, white floor and grey benchtop.
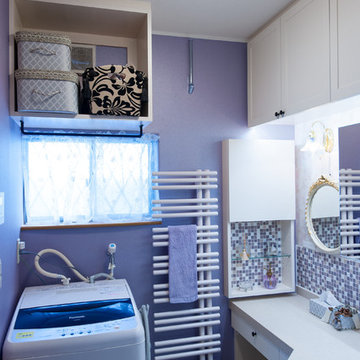
パウダールームはエレガンスデザインで、オリジナル洗面化粧台を造作!扉はクリーム系で塗り、シンプルな框デザイン。壁はゴールドの唐草柄が美しいYORKの輸入壁紙&ローズ系光沢のある壁紙&ガラスブロックでアクセント。洗面ボールとパウダーコーナーを天板の奥行きを変えて、座ってお化粧が出来るようににデザインしました。冬の寒さを軽減してくれる、デザインタオルウォーマーはカラー合わせて、ローズ系でオーダー設置。三面鏡は、サンワカンパニー〜。
小さいながらも、素敵なエレガンス空間が出来上がりました。
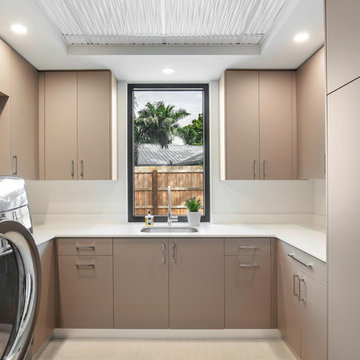
Photographer: Ryan Gamma
This is an example of a mid-sized modern u-shaped dedicated laundry room in Tampa with an undermount sink, flat-panel cabinets, beige cabinets, quartz benchtops, white walls, porcelain floors, a side-by-side washer and dryer, white floor and white benchtop.
This is an example of a mid-sized modern u-shaped dedicated laundry room in Tampa with an undermount sink, flat-panel cabinets, beige cabinets, quartz benchtops, white walls, porcelain floors, a side-by-side washer and dryer, white floor and white benchtop.
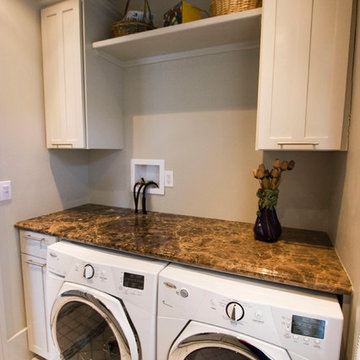
Easy access to the shut offs for the laundry allowed this homeowner to easily shut off the water to the laundry facilities when traveling. A large percentage of flooding occurs in the laundry room.
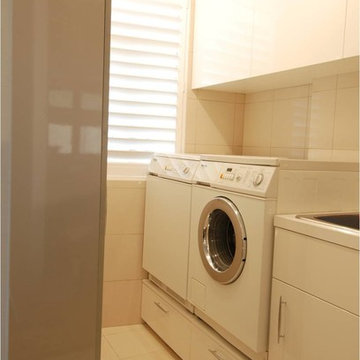
Neatly packaged and very accessible
The laundry was redesigned to accommodate functional storage and easy access to the washer and dryer
Photo of a small modern single-wall dedicated laundry room in Sydney with flat-panel cabinets, beige cabinets, white walls, a side-by-side washer and dryer, white floor and a drop-in sink.
Photo of a small modern single-wall dedicated laundry room in Sydney with flat-panel cabinets, beige cabinets, white walls, a side-by-side washer and dryer, white floor and a drop-in sink.
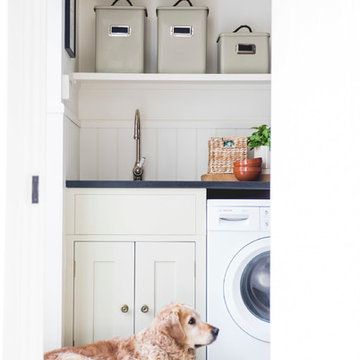
Country single-wall dedicated laundry room in London with an undermount sink, shaker cabinets, beige cabinets, white walls, white floor and black benchtop.

This prairie home tucked in the woods strikes a harmonious balance between modern efficiency and welcoming warmth.
The laundry space is designed for convenience and seamless organization by being cleverly concealed behind elegant doors. This practical design ensures that the laundry area remains tidy and out of sight when not in use.
---
Project designed by Minneapolis interior design studio LiLu Interiors. They serve the Minneapolis-St. Paul area, including Wayzata, Edina, and Rochester, and they travel to the far-flung destinations where their upscale clientele owns second homes.
For more about LiLu Interiors, see here: https://www.liluinteriors.com/
To learn more about this project, see here:
https://www.liluinteriors.com/portfolio-items/north-oaks-prairie-home-interior-design/
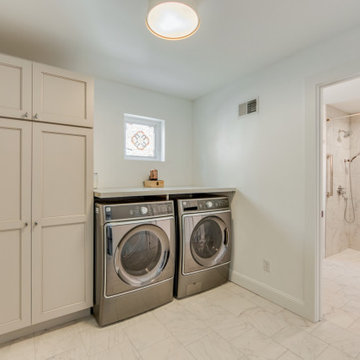
Laundry room with storage cabinet
Photo of a mid-sized contemporary single-wall utility room in St Louis with shaker cabinets, beige cabinets, laminate benchtops, white walls, ceramic floors, a side-by-side washer and dryer, white floor and white benchtop.
Photo of a mid-sized contemporary single-wall utility room in St Louis with shaker cabinets, beige cabinets, laminate benchtops, white walls, ceramic floors, a side-by-side washer and dryer, white floor and white benchtop.
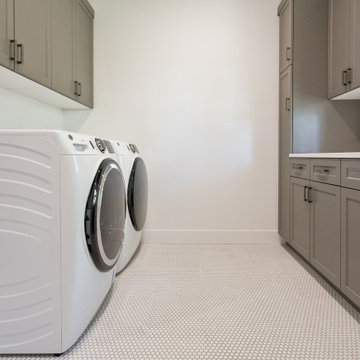
Laundry room floor - Matte white penny round tile from Roca Tile
Design ideas for a transitional galley dedicated laundry room in Other with an undermount sink, recessed-panel cabinets, beige cabinets, quartz benchtops, white walls, ceramic floors, a side-by-side washer and dryer, white floor and white benchtop.
Design ideas for a transitional galley dedicated laundry room in Other with an undermount sink, recessed-panel cabinets, beige cabinets, quartz benchtops, white walls, ceramic floors, a side-by-side washer and dryer, white floor and white benchtop.
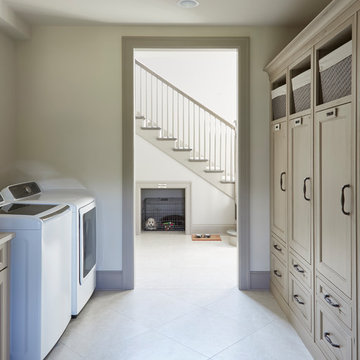
Design ideas for a mid-sized transitional galley laundry cupboard in Other with raised-panel cabinets, beige cabinets, marble benchtops, white walls, ceramic floors, a side-by-side washer and dryer, white floor and beige benchtop.
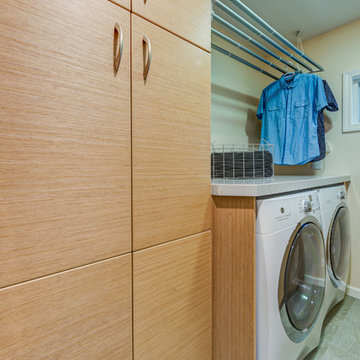
Treve Johnson Photography
Photo of a small transitional galley dedicated laundry room in San Francisco with flat-panel cabinets, beige cabinets, quartz benchtops, yellow walls, laminate floors, a side-by-side washer and dryer and white floor.
Photo of a small transitional galley dedicated laundry room in San Francisco with flat-panel cabinets, beige cabinets, quartz benchtops, yellow walls, laminate floors, a side-by-side washer and dryer and white floor.
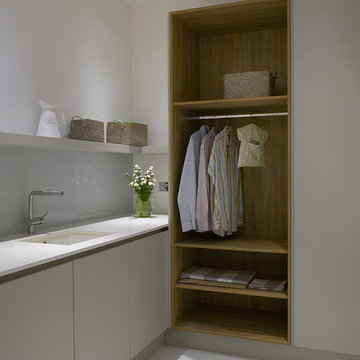
Roundhouse Metro matt lacquer handle-less bespoke furniture in Farrow and Ball Pavilion Grey with worksurface in Blanco Zeus Rustic Oak, painted glass splashback in Mushroom. Roundhouse bespoke kitchens start at £35,000. Roundhouse 11 Wigmore St, London W1U 1PE. 020 7297 6220. www.roundhousedesign.com.
Photography by Nick Kane
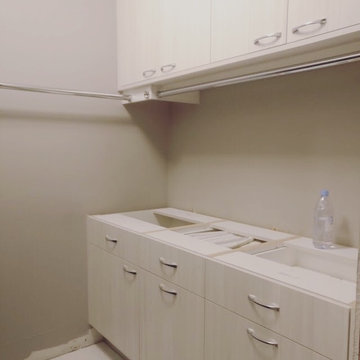
Custom Laundry Room Cabinets. Shelving along with some hanging space. Built-in iron board. Pictures are taken before the counter top installation.
Design ideas for a mid-sized modern u-shaped laundry cupboard in Toronto with flat-panel cabinets, beige cabinets, white walls, porcelain floors and white floor.
Design ideas for a mid-sized modern u-shaped laundry cupboard in Toronto with flat-panel cabinets, beige cabinets, white walls, porcelain floors and white floor.
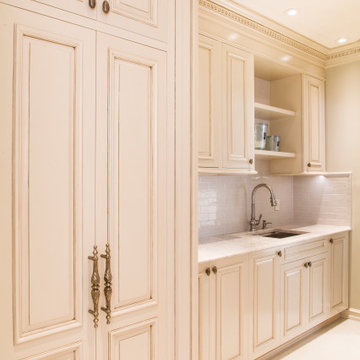
Custom made elegant Laundry Room, cream color, classic hand carved details.
Photo of a mid-sized traditional single-wall dedicated laundry room in New York with shaker cabinets, beige cabinets, quartz benchtops, white splashback, beige walls, ceramic floors, an integrated washer and dryer, white floor and beige benchtop.
Photo of a mid-sized traditional single-wall dedicated laundry room in New York with shaker cabinets, beige cabinets, quartz benchtops, white splashback, beige walls, ceramic floors, an integrated washer and dryer, white floor and beige benchtop.
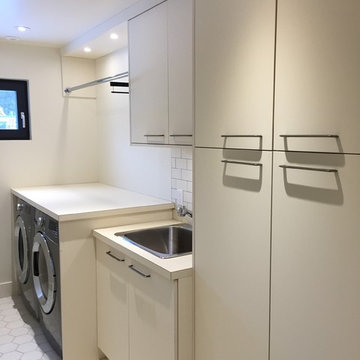
Laundry by Nexs Cabinets
Inspiration for a mid-sized modern galley dedicated laundry room in Other with a drop-in sink, flat-panel cabinets, beige cabinets, laminate benchtops, beige walls, ceramic floors, a side-by-side washer and dryer and white floor.
Inspiration for a mid-sized modern galley dedicated laundry room in Other with a drop-in sink, flat-panel cabinets, beige cabinets, laminate benchtops, beige walls, ceramic floors, a side-by-side washer and dryer and white floor.
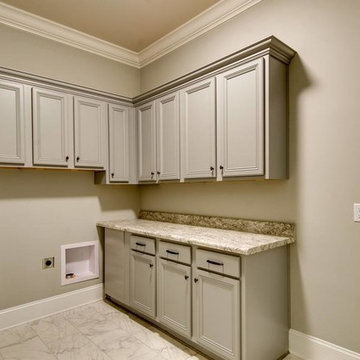
This is an example of a mid-sized transitional l-shaped dedicated laundry room in Other with recessed-panel cabinets, beige cabinets, laminate benchtops, beige walls, marble floors, a side-by-side washer and dryer and white floor.
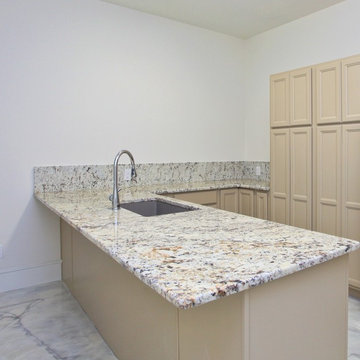
This Luxurious Lower Level is fun and comfortable with elegant finished and fun painted wall treatments!
This is an example of a large contemporary u-shaped utility room in Raleigh with an undermount sink, recessed-panel cabinets, beige cabinets, granite benchtops, white walls, marble floors, a side-by-side washer and dryer, white floor and multi-coloured benchtop.
This is an example of a large contemporary u-shaped utility room in Raleigh with an undermount sink, recessed-panel cabinets, beige cabinets, granite benchtops, white walls, marble floors, a side-by-side washer and dryer, white floor and multi-coloured benchtop.
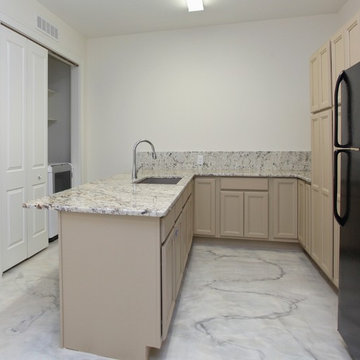
This Luxurious Lower Level is fun and comfortable with elegant finished and fun painted wall treatments!
Photo of a large contemporary u-shaped utility room in Raleigh with an undermount sink, recessed-panel cabinets, beige cabinets, granite benchtops, white walls, marble floors, a side-by-side washer and dryer, multi-coloured splashback, stone tile splashback, white floor and multi-coloured benchtop.
Photo of a large contemporary u-shaped utility room in Raleigh with an undermount sink, recessed-panel cabinets, beige cabinets, granite benchtops, white walls, marble floors, a side-by-side washer and dryer, multi-coloured splashback, stone tile splashback, white floor and multi-coloured benchtop.
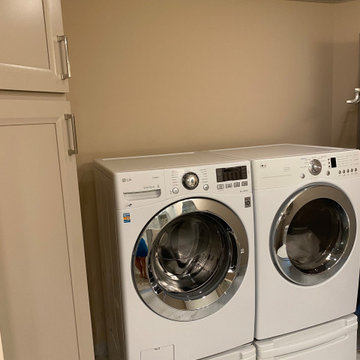
This is an example of a small laundry room in Minneapolis with recessed-panel cabinets, beige cabinets, beige walls, porcelain floors and white floor.
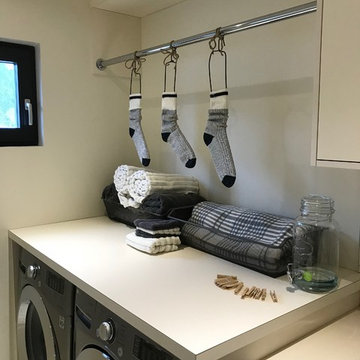
Laundry Room By Nexs Cabinets Inc.
Inspiration for a mid-sized modern single-wall dedicated laundry room in Calgary with a single-bowl sink, laminate benchtops, a side-by-side washer and dryer, flat-panel cabinets, beige walls, ceramic floors, white floor and beige cabinets.
Inspiration for a mid-sized modern single-wall dedicated laundry room in Calgary with a single-bowl sink, laminate benchtops, a side-by-side washer and dryer, flat-panel cabinets, beige walls, ceramic floors, white floor and beige cabinets.
Laundry Room Design Ideas with Beige Cabinets and White Floor
1