Laundry Room Design Ideas with Beige Cabinets
Refine by:
Budget
Sort by:Popular Today
61 - 80 of 1,292 photos
Item 1 of 2
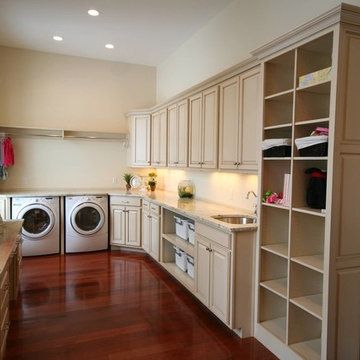
Inspiration for a large mediterranean u-shaped utility room in Cleveland with an undermount sink, raised-panel cabinets, beige cabinets, granite benchtops, beige walls, dark hardwood floors, a side-by-side washer and dryer and red floor.
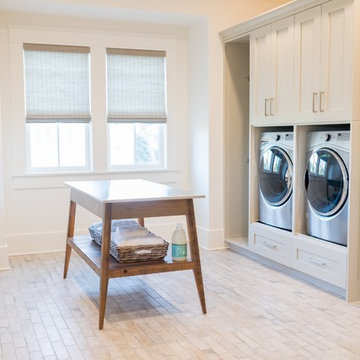
Photographer: Alex Thornton Photography
Inspiration for a beach style galley dedicated laundry room in Charleston with an undermount sink, shaker cabinets, beige cabinets, white walls, a side-by-side washer and dryer, beige floor and beige benchtop.
Inspiration for a beach style galley dedicated laundry room in Charleston with an undermount sink, shaker cabinets, beige cabinets, white walls, a side-by-side washer and dryer, beige floor and beige benchtop.
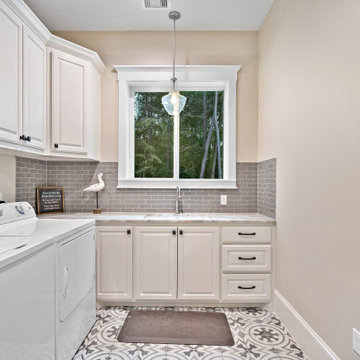
Laundry Room
Inspiration for a l-shaped dedicated laundry room in Houston with an undermount sink, raised-panel cabinets, beige cabinets, beige walls, a side-by-side washer and dryer, grey floor and beige benchtop.
Inspiration for a l-shaped dedicated laundry room in Houston with an undermount sink, raised-panel cabinets, beige cabinets, beige walls, a side-by-side washer and dryer, grey floor and beige benchtop.
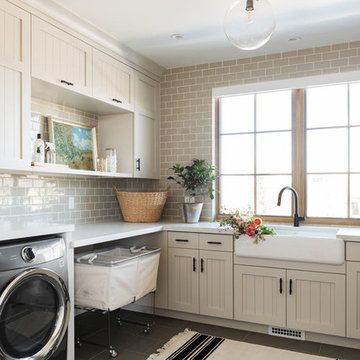
This is an example of a large transitional u-shaped laundry room in Salt Lake City with a farmhouse sink, beige cabinets, ceramic floors and grey floor.
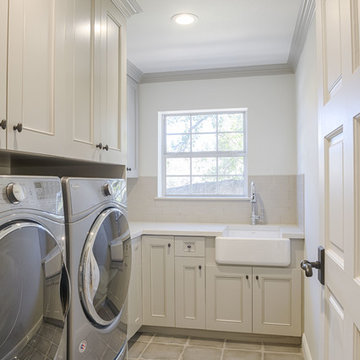
Mel Carll
Photo of a small transitional l-shaped dedicated laundry room in Los Angeles with a farmhouse sink, beaded inset cabinets, beige cabinets, white walls, ceramic floors, a side-by-side washer and dryer, grey floor and white benchtop.
Photo of a small transitional l-shaped dedicated laundry room in Los Angeles with a farmhouse sink, beaded inset cabinets, beige cabinets, white walls, ceramic floors, a side-by-side washer and dryer, grey floor and white benchtop.
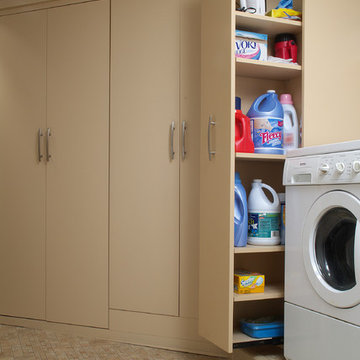
Inspiration for a mid-sized transitional single-wall utility room in Toronto with flat-panel cabinets, beige cabinets, a side-by-side washer and dryer, beige walls, porcelain floors and beige floor.

Our studio designed this luxury home by incorporating the house's sprawling golf course views. This resort-like home features three stunning bedrooms, a luxurious master bath with a freestanding tub, a spacious kitchen, a stylish formal living room, a cozy family living room, and an elegant home bar.
We chose a neutral palette throughout the home to amplify the bright, airy appeal of the home. The bedrooms are all about elegance and comfort, with soft furnishings and beautiful accessories. We added a grey accent wall with geometric details in the bar area to create a sleek, stylish look. The attractive backsplash creates an interesting focal point in the kitchen area and beautifully complements the gorgeous countertops. Stunning lighting, striking artwork, and classy decor make this lovely home look sophisticated, cozy, and luxurious.
---
Project completed by Wendy Langston's Everything Home interior design firm, which serves Carmel, Zionsville, Fishers, Westfield, Noblesville, and Indianapolis.
For more about Everything Home, see here: https://everythinghomedesigns.com/
To learn more about this project, see here:
https://everythinghomedesigns.com/portfolio/modern-resort-living/
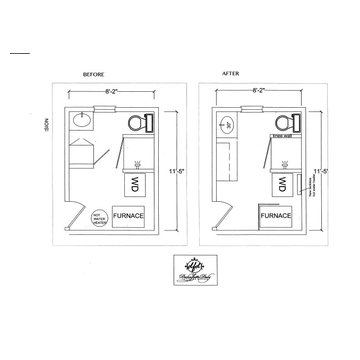
Before & After Floor Plans
This is an example of a small traditional galley utility room in New York with an undermount sink, raised-panel cabinets, beige cabinets, quartz benchtops, beige walls, vinyl floors, a stacked washer and dryer, grey floor and white benchtop.
This is an example of a small traditional galley utility room in New York with an undermount sink, raised-panel cabinets, beige cabinets, quartz benchtops, beige walls, vinyl floors, a stacked washer and dryer, grey floor and white benchtop.
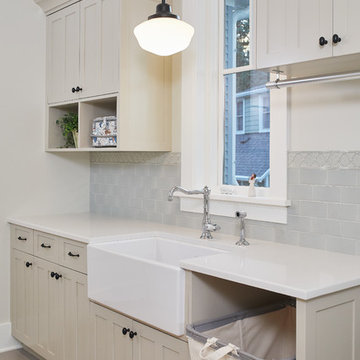
Ashley Avila Photography
Inspiration for a country single-wall dedicated laundry room in Grand Rapids with a farmhouse sink, shaker cabinets, beige cabinets, brown floor, white benchtop, solid surface benchtops and grey walls.
Inspiration for a country single-wall dedicated laundry room in Grand Rapids with a farmhouse sink, shaker cabinets, beige cabinets, brown floor, white benchtop, solid surface benchtops and grey walls.
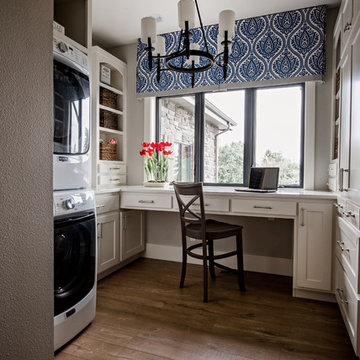
Inspiration for a country u-shaped utility room in Denver with shaker cabinets, beige cabinets, dark hardwood floors, a stacked washer and dryer, brown floor and grey walls.
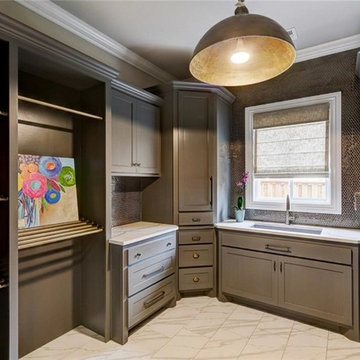
Inspiration for a large transitional u-shaped dedicated laundry room in Austin with an undermount sink, shaker cabinets, beige cabinets, quartz benchtops, purple walls, porcelain floors and a side-by-side washer and dryer.
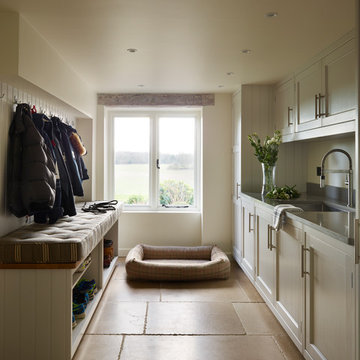
Located by the back door, the family's main entrance to their home, the utility/ boot room includes a bench seat with additional storage below and pegs above - perfect for keeping the children's coats, shoes and wellies organised and neatly out the way.
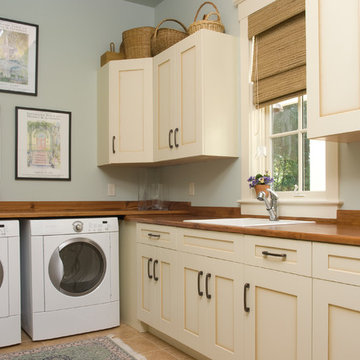
Photo of a mid-sized l-shaped dedicated laundry room in Atlanta with a drop-in sink, shaker cabinets, beige cabinets, wood benchtops, grey walls, ceramic floors, a side-by-side washer and dryer, beige floor and brown benchtop.
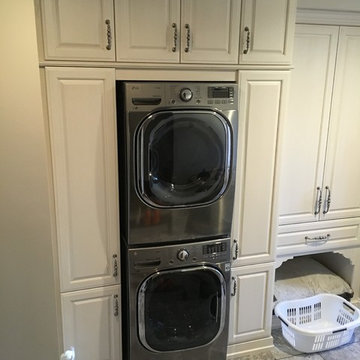
Mid-sized traditional utility room in Other with raised-panel cabinets, beige cabinets, beige walls, travertine floors and a stacked washer and dryer.
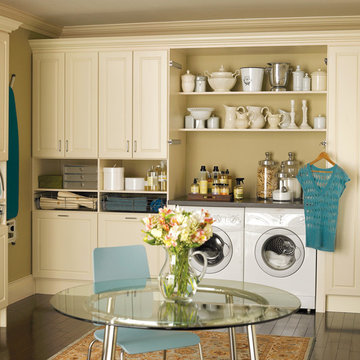
Inspiration for a mid-sized traditional l-shaped utility room in San Francisco with raised-panel cabinets, beige cabinets, beige walls, a side-by-side washer and dryer, quartz benchtops, dark hardwood floors, brown floor and grey benchtop.
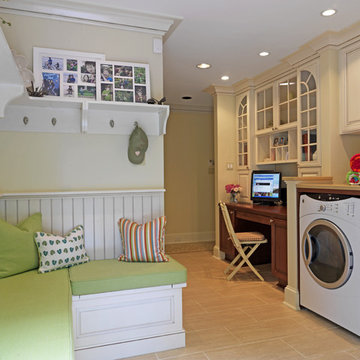
Project designer: Colleen Shaut
Design ideas for a traditional utility room in DC Metro with beige cabinets and a side-by-side washer and dryer.
Design ideas for a traditional utility room in DC Metro with beige cabinets and a side-by-side washer and dryer.
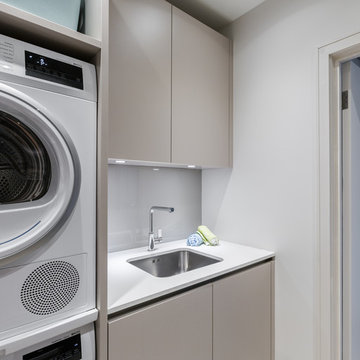
New build house. Laundry room designed, supplied and installed.
Cashmere matt laminate furniture for an easy and durable finish. Lots of storage to hide ironing board, clothes horses and hanging space for freshly ironed shirts.
Marcel Baumhauer da Silva - hausofsilva.com

Design ideas for a country u-shaped laundry room in Other with an undermount sink, recessed-panel cabinets, beige cabinets, beige walls, a side-by-side washer and dryer, brown floor and white benchtop.
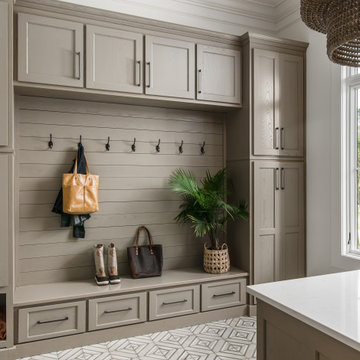
Architecture: Noble Johnson Architects
Interior Design: Rachel Hughes - Ye Peddler
Photography: Garett + Carrie Buell of Studiobuell/ studiobuell.com
Inspiration for a large transitional l-shaped dedicated laundry room in Nashville with an undermount sink, shaker cabinets, beige cabinets, quartz benchtops, white walls, porcelain floors, a side-by-side washer and dryer and white benchtop.
Inspiration for a large transitional l-shaped dedicated laundry room in Nashville with an undermount sink, shaker cabinets, beige cabinets, quartz benchtops, white walls, porcelain floors, a side-by-side washer and dryer and white benchtop.
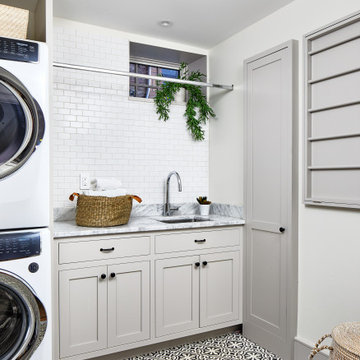
Design ideas for a transitional single-wall dedicated laundry room in Los Angeles with an undermount sink, shaker cabinets, beige cabinets, marble benchtops, white walls, ceramic floors, a stacked washer and dryer, multi-coloured floor and grey benchtop.
Laundry Room Design Ideas with Beige Cabinets
4