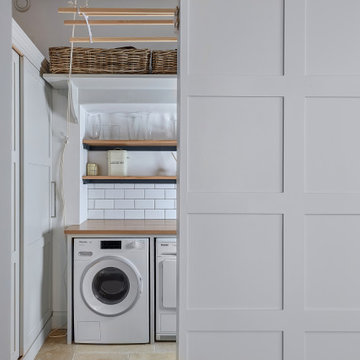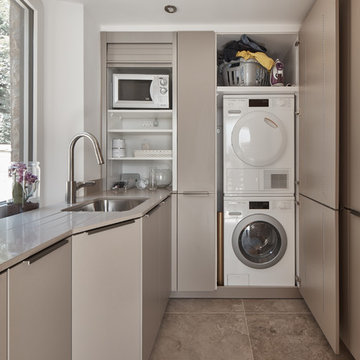All Backsplash Materials Laundry Room Design Ideas with Beige Floor
Sort by:Popular Today
1 - 20 of 708 photos

Inspiration for a contemporary single-wall dedicated laundry room in Sydney with a farmhouse sink, flat-panel cabinets, white cabinets, grey splashback, subway tile splashback, white walls, beige floor, white benchtop and planked wall panelling.

Laundry.
Elegant simplicity, dominated by spaciousness, ample natural lighting, simple & functional layout with restrained fixtures, ambient wall lighting, and refined material palette.

A reorganised laundry space, with a dedicated spot for all the essentials.
Photo of a mid-sized contemporary galley dedicated laundry room in Melbourne with a drop-in sink, flat-panel cabinets, white cabinets, quartz benchtops, orange splashback, ceramic splashback, white walls, porcelain floors, a stacked washer and dryer, beige floor and white benchtop.
Photo of a mid-sized contemporary galley dedicated laundry room in Melbourne with a drop-in sink, flat-panel cabinets, white cabinets, quartz benchtops, orange splashback, ceramic splashback, white walls, porcelain floors, a stacked washer and dryer, beige floor and white benchtop.

Mid-sized contemporary l-shaped utility room in Sydney with a drop-in sink, flat-panel cabinets, black cabinets, laminate benchtops, multi-coloured splashback, porcelain splashback, white walls, ceramic floors, a side-by-side washer and dryer, beige floor and beige benchtop.

As multifunctional living becomes a necessity, the bootility has emerged as a sought-after feature in the home. Understandably, not all homes have the capacity for a separate utility and boot room. However, with clever planning and tactful design, even the smallest spaces can house a thoughtful combination of the two.

Photo of a large transitional l-shaped dedicated laundry room in Philadelphia with a farmhouse sink, recessed-panel cabinets, grey cabinets, quartz benchtops, white splashback, subway tile splashback, white walls, porcelain floors, a side-by-side washer and dryer, beige floor and grey benchtop.

Utility Room
Mid-sized traditional galley utility room in London with a farmhouse sink, recessed-panel cabinets, beige cabinets, quartz benchtops, beige splashback, engineered quartz splashback, beige walls, limestone floors, a side-by-side washer and dryer, beige floor, beige benchtop and wallpaper.
Mid-sized traditional galley utility room in London with a farmhouse sink, recessed-panel cabinets, beige cabinets, quartz benchtops, beige splashback, engineered quartz splashback, beige walls, limestone floors, a side-by-side washer and dryer, beige floor, beige benchtop and wallpaper.

Super Pantry Laundry
Photo of a small traditional galley utility room in Phoenix with an undermount sink, recessed-panel cabinets, white cabinets, quartzite benchtops, beige walls, dark hardwood floors, a side-by-side washer and dryer, beige benchtop, beige splashback, granite splashback and beige floor.
Photo of a small traditional galley utility room in Phoenix with an undermount sink, recessed-panel cabinets, white cabinets, quartzite benchtops, beige walls, dark hardwood floors, a side-by-side washer and dryer, beige benchtop, beige splashback, granite splashback and beige floor.

This house got a complete facelift! All trim and doors were painted white, floors refinished in a new color, opening to the kitchen became larger to create a more cohesive floor plan. The dining room became a "dreamy" Butlers Pantry and the kitchen was completely re-configured to include a 48" range and paneled appliances. Notice that there are no switches or outlets in the backsplashes. Mud room, laundry room re-imagined and the basement ballroom completely redone. Make sure to look at the before pictures!

This is an example of a mid-sized contemporary galley utility room in London with an integrated sink, flat-panel cabinets, turquoise cabinets, solid surface benchtops, white splashback, porcelain splashback, white walls, porcelain floors, a side-by-side washer and dryer, beige floor and white benchtop.

The kitchen renovation included expanding the existing laundry cabinet by increasing the depth into an adjacent closet. This allowed for large capacity machines and additional space for stowing brooms and laundry items.

Design ideas for a mid-sized traditional galley dedicated laundry room in Sydney with a drop-in sink, shaker cabinets, white cabinets, quartz benchtops, beige splashback, ceramic splashback, white walls, porcelain floors, a side-by-side washer and dryer, beige floor, white benchtop and coffered.

A stylish utility / bootroom, featuring oak worktops and shelving, sliding door storage, coat hanging and a boot room bench. Hand-painted in Farrow and Ball's Cornforth White and Railings.

Andy Haslam
Design ideas for a mid-sized contemporary single-wall laundry room in Other with flat-panel cabinets, solid surface benchtops, brown splashback, mirror splashback, limestone floors, beige floor, white benchtop, a stacked washer and dryer, an undermount sink, white walls and grey cabinets.
Design ideas for a mid-sized contemporary single-wall laundry room in Other with flat-panel cabinets, solid surface benchtops, brown splashback, mirror splashback, limestone floors, beige floor, white benchtop, a stacked washer and dryer, an undermount sink, white walls and grey cabinets.

Doggy bath with subway tiles and brass trimmings
Large contemporary single-wall utility room in Other with an utility sink, shaker cabinets, green cabinets, tile benchtops, beige splashback, subway tile splashback, beige walls, porcelain floors, an integrated washer and dryer, beige floor and beige benchtop.
Large contemporary single-wall utility room in Other with an utility sink, shaker cabinets, green cabinets, tile benchtops, beige splashback, subway tile splashback, beige walls, porcelain floors, an integrated washer and dryer, beige floor and beige benchtop.

Laundry room with a dramatic back splash selection. The subway tiles are a deep rich blue with contrasting grout, that matches the cabinet, counter top and appliance colors. The interior designer chose a mosaic tile to help break up the white.

Design ideas for a mid-sized transitional galley dedicated laundry room in New York with an utility sink, shaker cabinets, white cabinets, granite benchtops, white splashback, shiplap splashback, white walls, porcelain floors, a side-by-side washer and dryer, beige floor, black benchtop and planked wall panelling.

This is a hidden cat feeding and liter box area in the cabinetry of the laundry room. This is an excellent way to contain the smell and mess of a cat.

We also created push to open built in units around white goods, for our clients utility room with WC and basin. Bringing the blue hue across to a practical room.

Although a bootility is one of the most practical rooms in the home, that doesn't mean you can't make a statement with style. This featured Tom Howley Hartford bootility is finished in our timeless Chicory paint colour with traditional panelling, beautiful oak bench seating and open shelving to create a warm welcome even on the rainiest days.
All Backsplash Materials Laundry Room Design Ideas with Beige Floor
1