Laundry Room Design Ideas with Ceramic Floors and Beige Floor
Refine by:
Budget
Sort by:Popular Today
1 - 20 of 1,230 photos
Item 1 of 3

Mid-sized contemporary l-shaped utility room in Sydney with a drop-in sink, flat-panel cabinets, black cabinets, laminate benchtops, multi-coloured splashback, porcelain splashback, white walls, ceramic floors, a side-by-side washer and dryer, beige floor and beige benchtop.

Inspiration for a large beach style dedicated laundry room in Other with recessed-panel cabinets, grey cabinets, blue walls, ceramic floors, a stacked washer and dryer, beige floor, wallpaper and white benchtop.

Photo of a small transitional galley utility room in San Francisco with a drop-in sink, shaker cabinets, white cabinets, quartzite benchtops, brown walls, ceramic floors, a side-by-side washer and dryer, beige floor and white benchtop.
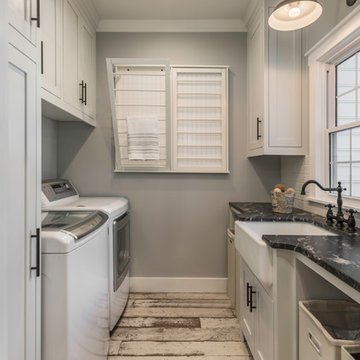
photo: Inspiro8
This is an example of a mid-sized country galley dedicated laundry room in Other with a farmhouse sink, flat-panel cabinets, grey cabinets, granite benchtops, grey walls, ceramic floors, a side-by-side washer and dryer, beige floor and black benchtop.
This is an example of a mid-sized country galley dedicated laundry room in Other with a farmhouse sink, flat-panel cabinets, grey cabinets, granite benchtops, grey walls, ceramic floors, a side-by-side washer and dryer, beige floor and black benchtop.
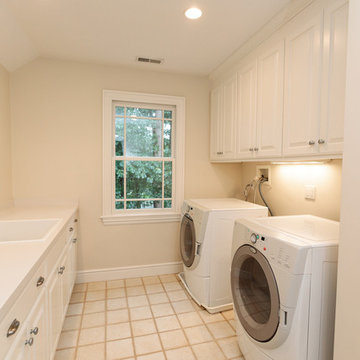
http://8pheasantrun.com
Welcome to this sought after North Wayland colonial located at the end of a cul-de-sac lined with beautiful trees. The front door opens to a grand foyer with gleaming hardwood floors throughout and attention to detail around every corner. The formal living room leads into the dining room which has access to the spectacular chef's kitchen. The large eat-in breakfast area has french doors overlooking the picturesque backyard. The open floor plan features a majestic family room with a cathedral ceiling and an impressive stone fireplace. The back staircase is architecturally handsome and conveniently located off of the kitchen and family room giving access to the bedrooms upstairs. The master bedroom is not to be missed with a stunning en suite master bath equipped with a double vanity sink, wine chiller and a large walk in closet. The additional spacious bedrooms all feature en-suite baths. The finished basement includes potential wine cellar, a large play room and an exercise room.
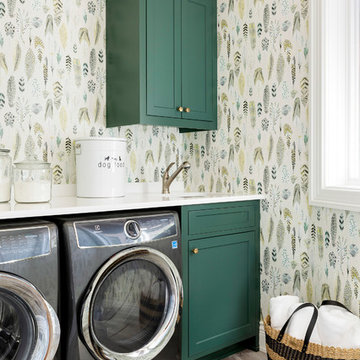
Benjamin Moore Tarrytown Green
Shaker style cabinetry
flower wallpaper
quartz countertops
10" Hex tile floors
Emtek satin brass hardware
Photo by @Spacecrafting
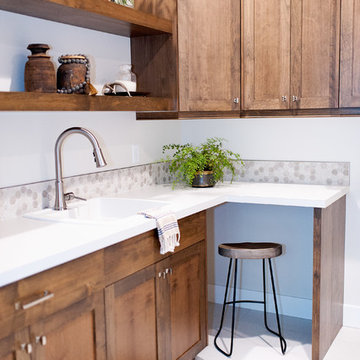
Dawn Burkhart
Country dedicated laundry room in Boise with a drop-in sink, shaker cabinets, medium wood cabinets, laminate benchtops, beige walls, ceramic floors and beige floor.
Country dedicated laundry room in Boise with a drop-in sink, shaker cabinets, medium wood cabinets, laminate benchtops, beige walls, ceramic floors and beige floor.
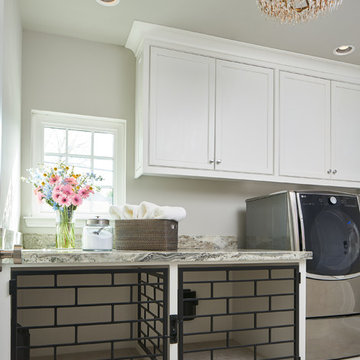
This gorgeous laundry room features custom dog housing for our client's beloved pets. With ample counter space, this room is as functional as it is beautiful. The ceiling mounted crystal light fixtures adds an intense amount of glamour in an unexpected area of the house.
Design by: Wesley-Wayne Interiors
Photo by: Stephen Karlisch
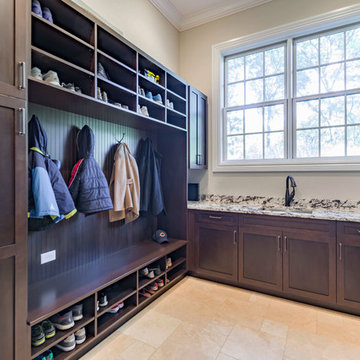
This 6,000sf luxurious custom new construction 5-bedroom, 4-bath home combines elements of open-concept design with traditional, formal spaces, as well. Tall windows, large openings to the back yard, and clear views from room to room are abundant throughout. The 2-story entry boasts a gently curving stair, and a full view through openings to the glass-clad family room. The back stair is continuous from the basement to the finished 3rd floor / attic recreation room.
The interior is finished with the finest materials and detailing, with crown molding, coffered, tray and barrel vault ceilings, chair rail, arched openings, rounded corners, built-in niches and coves, wide halls, and 12' first floor ceilings with 10' second floor ceilings.
It sits at the end of a cul-de-sac in a wooded neighborhood, surrounded by old growth trees. The homeowners, who hail from Texas, believe that bigger is better, and this house was built to match their dreams. The brick - with stone and cast concrete accent elements - runs the full 3-stories of the home, on all sides. A paver driveway and covered patio are included, along with paver retaining wall carved into the hill, creating a secluded back yard play space for their young children.
Project photography by Kmieick Imagery.
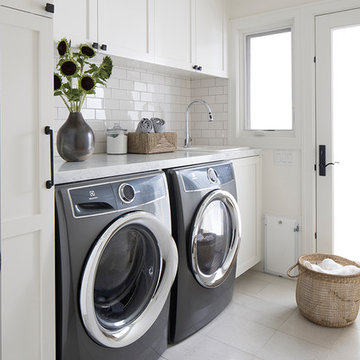
Paul Dyer
Inspiration for a small transitional single-wall dedicated laundry room in San Francisco with a drop-in sink, shaker cabinets, white cabinets, marble benchtops, white walls, ceramic floors, a side-by-side washer and dryer, beige floor and white benchtop.
Inspiration for a small transitional single-wall dedicated laundry room in San Francisco with a drop-in sink, shaker cabinets, white cabinets, marble benchtops, white walls, ceramic floors, a side-by-side washer and dryer, beige floor and white benchtop.

Photo of a large midcentury u-shaped dedicated laundry room in Atlanta with an undermount sink, shaker cabinets, white cabinets, quartz benchtops, white splashback, ceramic splashback, white walls, ceramic floors, a side-by-side washer and dryer, beige floor and white benchtop.
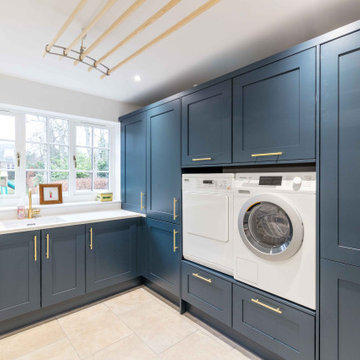
We created this utility room for one of our clients which was painted in Farrow and Ball, Hague Blue. Silestone eternal calcatta gold worktops which compliment the blanco envoy gold tap and the gold furniture handles. The washing machine and tumble dryer were placed at eye-level to make the utility room more ergonomical which adds functionality and convenience to your room.
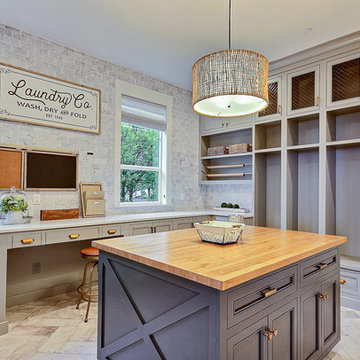
Inspired by the majesty of the Northern Lights and this family's everlasting love for Disney, this home plays host to enlighteningly open vistas and playful activity. Like its namesake, the beloved Sleeping Beauty, this home embodies family, fantasy and adventure in their truest form. Visions are seldom what they seem, but this home did begin 'Once Upon a Dream'. Welcome, to The Aurora.
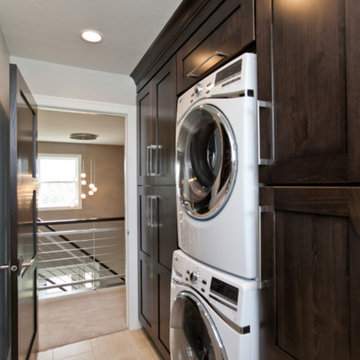
Design ideas for a small transitional single-wall dedicated laundry room in Cedar Rapids with shaker cabinets, dark wood cabinets, granite benchtops, grey walls, ceramic floors, a stacked washer and dryer and beige floor.
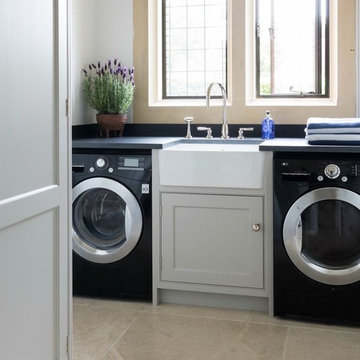
6 Motions, 1 Amazing Wash Performance. The wash performance of the machine is greatly improved, giving you perfect results every time.
This is an example of a small modern single-wall dedicated laundry room in Boston with a farmhouse sink, grey cabinets, soapstone benchtops, grey walls, ceramic floors, a side-by-side washer and dryer, beige floor and beaded inset cabinets.
This is an example of a small modern single-wall dedicated laundry room in Boston with a farmhouse sink, grey cabinets, soapstone benchtops, grey walls, ceramic floors, a side-by-side washer and dryer, beige floor and beaded inset cabinets.

This is an example of a mid-sized modern single-wall dedicated laundry room in Sydney with an undermount sink, flat-panel cabinets, white cabinets, quartz benchtops, grey splashback, ceramic splashback, white walls, ceramic floors, a side-by-side washer and dryer, beige floor and grey benchtop.
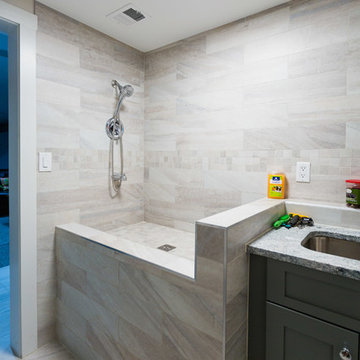
This is an example of a mid-sized transitional l-shaped utility room in DC Metro with an undermount sink, raised-panel cabinets, grey cabinets, granite benchtops, beige walls, ceramic floors, a stacked washer and dryer, beige floor and multi-coloured benchtop.
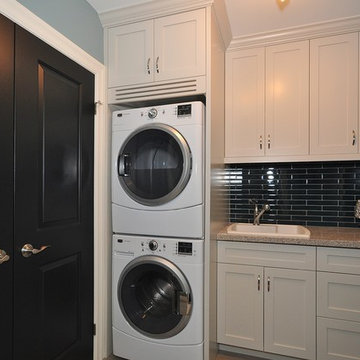
Design ideas for a mid-sized transitional single-wall dedicated laundry room in Toronto with a drop-in sink, shaker cabinets, white cabinets, granite benchtops, grey walls, ceramic floors, a stacked washer and dryer and beige floor.

This is a hidden cat feeding and liter box area in the cabinetry of the laundry room. This is an excellent way to contain the smell and mess of a cat.
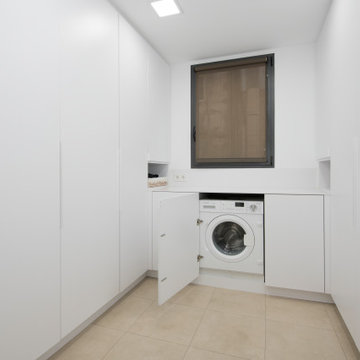
Large modern u-shaped dedicated laundry room in Barcelona with flat-panel cabinets, white cabinets, white walls, ceramic floors and beige floor.
Laundry Room Design Ideas with Ceramic Floors and Beige Floor
1