Laundry Room Design Ideas with Concrete Floors and Beige Floor
Refine by:
Budget
Sort by:Popular Today
1 - 20 of 53 photos
Item 1 of 3
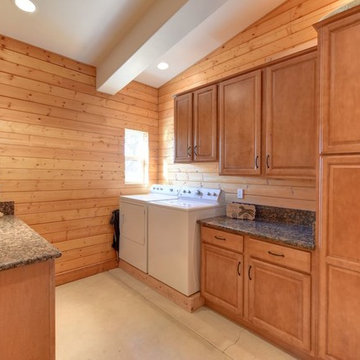
This covered riding arena in Shingle Springs, California houses a full horse arena, horse stalls and living quarters. The arena measures 60’ x 120’ (18 m x 36 m) and uses fully engineered clear-span steel trusses too support the roof. The ‘club’ addition measures 24’ x 120’ (7.3 m x 36 m) and provides viewing areas, horse stalls, wash bay(s) and additional storage. The owners of this structure also worked with their builder to incorporate living space into the building; a full kitchen, bathroom, bedroom and common living area are located within the club portion.
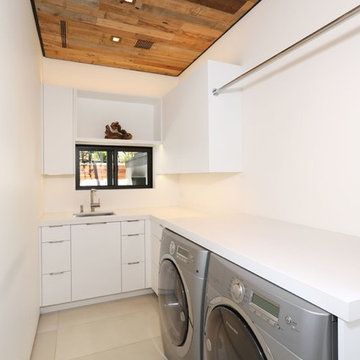
Inspiration for a mid-sized contemporary l-shaped dedicated laundry room in Orange County with an undermount sink, flat-panel cabinets, white cabinets, quartz benchtops, white walls, concrete floors, a side-by-side washer and dryer, beige floor and white benchtop.
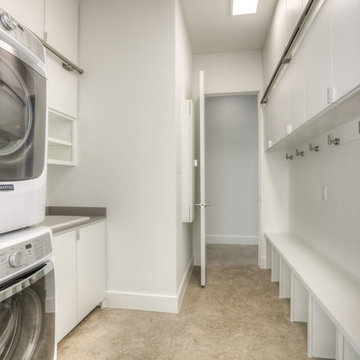
Photo of a mid-sized modern galley utility room in Houston with a drop-in sink, flat-panel cabinets, white cabinets, white walls, concrete floors, a stacked washer and dryer, beige floor and laminate benchtops.

Premium Waschküche in Steingrau mit viel Stauraum, Maßanfertigung, Ecklösungen, Kleiner Küchenzeile, Schrank für Trockner und Waschmaschine
Photo of a mid-sized modern u-shaped dedicated laundry room in Cologne with a single-bowl sink, flat-panel cabinets, grey cabinets, wood benchtops, white walls, concrete floors, a side-by-side washer and dryer, beige floor and grey benchtop.
Photo of a mid-sized modern u-shaped dedicated laundry room in Cologne with a single-bowl sink, flat-panel cabinets, grey cabinets, wood benchtops, white walls, concrete floors, a side-by-side washer and dryer, beige floor and grey benchtop.
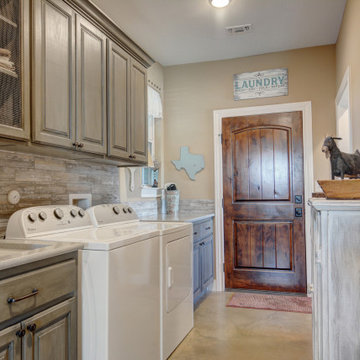
Design ideas for a mid-sized single-wall dedicated laundry room in Austin with an undermount sink, raised-panel cabinets, grey cabinets, granite benchtops, beige walls, concrete floors, a side-by-side washer and dryer, beige floor and grey benchtop.
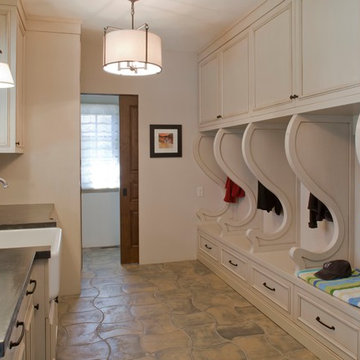
Mudroom-Laundry Room with shower and toilet behind pocket door. A cubby for everyone!
Design ideas for a traditional utility room in Denver with a farmhouse sink, beige cabinets, concrete benchtops, concrete floors and beige floor.
Design ideas for a traditional utility room in Denver with a farmhouse sink, beige cabinets, concrete benchtops, concrete floors and beige floor.
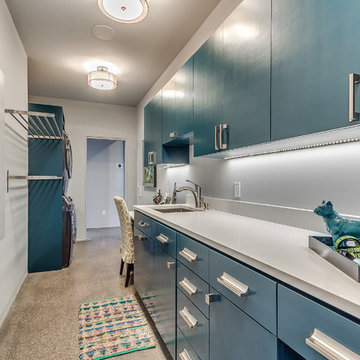
Inspiration for a mid-sized contemporary single-wall utility room in Oklahoma City with an undermount sink, flat-panel cabinets, blue cabinets, white walls, concrete floors, a stacked washer and dryer, quartz benchtops, beige floor and white benchtop.
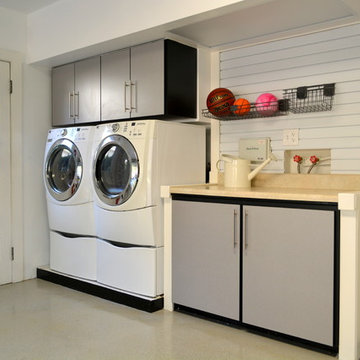
Garage cabinets, black cabinets with brushed aluminum doors. Slot wall storage
This is an example of a large contemporary single-wall utility room in Tampa with flat-panel cabinets, grey cabinets, laminate benchtops, white walls, concrete floors, a side-by-side washer and dryer and beige floor.
This is an example of a large contemporary single-wall utility room in Tampa with flat-panel cabinets, grey cabinets, laminate benchtops, white walls, concrete floors, a side-by-side washer and dryer and beige floor.
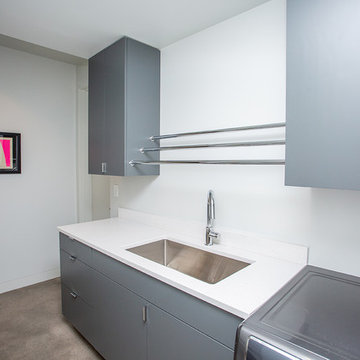
Custom gray laundry room cabinets.
Design ideas for a mid-sized midcentury single-wall dedicated laundry room in Portland with an undermount sink, flat-panel cabinets, grey cabinets, white walls, concrete floors, a side-by-side washer and dryer, beige floor and white benchtop.
Design ideas for a mid-sized midcentury single-wall dedicated laundry room in Portland with an undermount sink, flat-panel cabinets, grey cabinets, white walls, concrete floors, a side-by-side washer and dryer, beige floor and white benchtop.
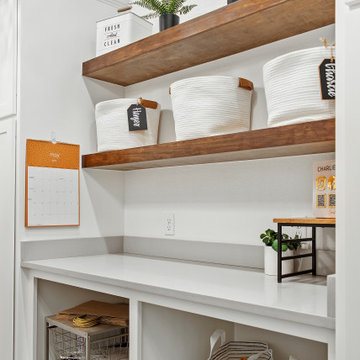
Design ideas for a mid-sized country galley dedicated laundry room in Dallas with shaker cabinets, white cabinets, quartz benchtops, white walls, concrete floors, a side-by-side washer and dryer, beige floor and grey benchtop.
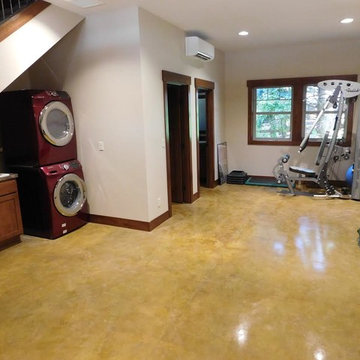
New project - we call them garageominiums :) Garage with Mother In Law at Sun Country Golf Course in Cle Elum, WA
Exterior - Exercise room, stained concrete floors and custom fabricated metal stair railing
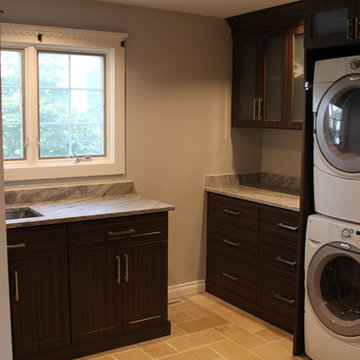
This room offers a huge amount of storage from it's previous design. The glass doors provide some reflection in the room.
Photo of a small transitional l-shaped dedicated laundry room in Detroit with an undermount sink, dark wood cabinets, granite benchtops, grey walls, a stacked washer and dryer, beige floor, brown benchtop, shaker cabinets and concrete floors.
Photo of a small transitional l-shaped dedicated laundry room in Detroit with an undermount sink, dark wood cabinets, granite benchtops, grey walls, a stacked washer and dryer, beige floor, brown benchtop, shaker cabinets and concrete floors.
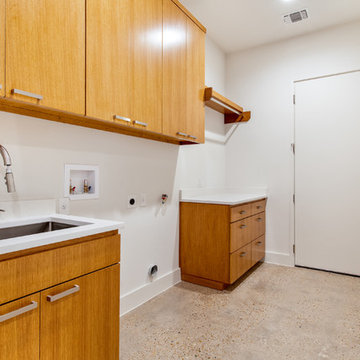
Large midcentury single-wall dedicated laundry room in Austin with an undermount sink, flat-panel cabinets, medium wood cabinets, quartzite benchtops, white walls, concrete floors, beige floor and white benchtop.
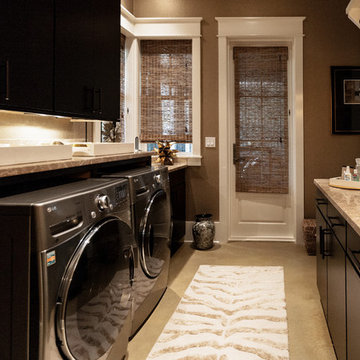
Rick Cooper Photography
Mid-sized galley dedicated laundry room in Other with flat-panel cabinets, brown cabinets, granite benchtops, brown walls, concrete floors, a side-by-side washer and dryer and beige floor.
Mid-sized galley dedicated laundry room in Other with flat-panel cabinets, brown cabinets, granite benchtops, brown walls, concrete floors, a side-by-side washer and dryer and beige floor.
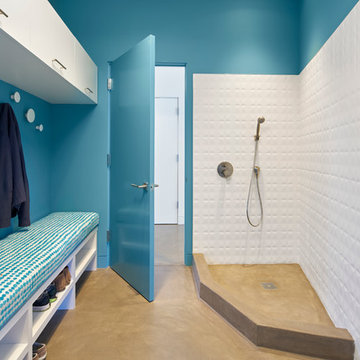
cool tile and bright colors in the mud room, plus a dog washing shower
Bruce Damonte photography
Inspiration for a mid-sized contemporary single-wall utility room in San Francisco with flat-panel cabinets, white cabinets, blue walls, concrete floors and beige floor.
Inspiration for a mid-sized contemporary single-wall utility room in San Francisco with flat-panel cabinets, white cabinets, blue walls, concrete floors and beige floor.
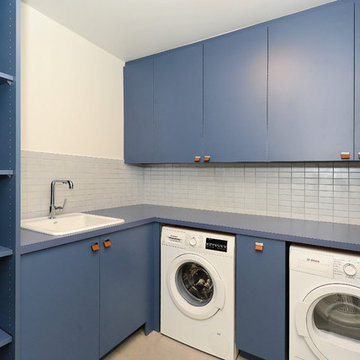
This is an example of a mid-sized modern u-shaped dedicated laundry room in Tampa with a drop-in sink, flat-panel cabinets, blue cabinets, laminate benchtops, white walls, concrete floors, a side-by-side washer and dryer, beige floor and blue benchtop.
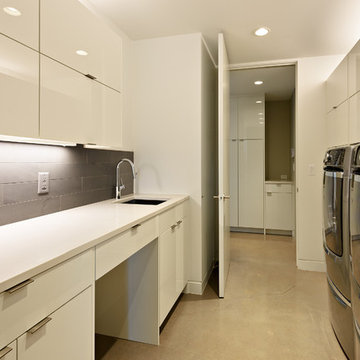
Inspiration for a mid-sized contemporary utility room in Salt Lake City with an undermount sink, flat-panel cabinets, white cabinets, quartz benchtops, grey walls, concrete floors, a side-by-side washer and dryer and beige floor.
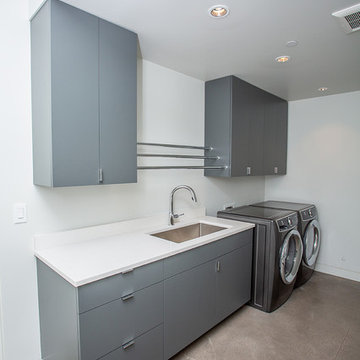
Custom gray laundry room cabinets.
Photo of a mid-sized midcentury single-wall dedicated laundry room in Portland with an undermount sink, flat-panel cabinets, grey cabinets, white walls, concrete floors, a side-by-side washer and dryer, beige floor and white benchtop.
Photo of a mid-sized midcentury single-wall dedicated laundry room in Portland with an undermount sink, flat-panel cabinets, grey cabinets, white walls, concrete floors, a side-by-side washer and dryer, beige floor and white benchtop.
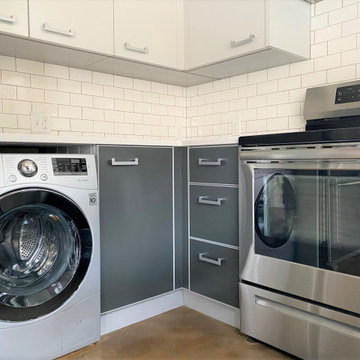
Contemporary eternAL series in white and dark grey with silver accents. This tiny house was built for a special client with chemical sensitivities so all the details needed to be carefully considered including the kitchen and bath cabinets. Being a tiny house, the design and lay out had to to be well-planned and practical as well as stylish and beautiful. The colour choice for both the kitchen is a combination of white upper cabinets and dark grey and silver lowers. It's a perfect match for the amazing spiral staircase. The bathroom vanity and medicine cabinet are a soft green which combines perfectly with the wood making the small space warm and inviting.
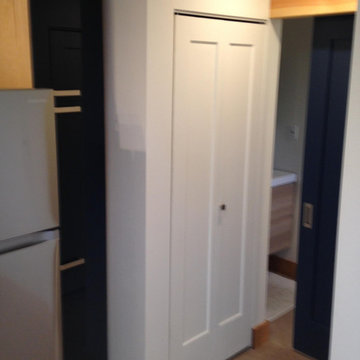
compact laundry closet next to kitchen
Inspiration for a small midcentury laundry cupboard in Phoenix with concrete floors, a stacked washer and dryer, beige floor and white walls.
Inspiration for a small midcentury laundry cupboard in Phoenix with concrete floors, a stacked washer and dryer, beige floor and white walls.
Laundry Room Design Ideas with Concrete Floors and Beige Floor
1