Laundry Room Design Ideas with Dark Hardwood Floors and Beige Floor
Refine by:
Budget
Sort by:Popular Today
1 - 7 of 7 photos

Super Pantry Laundry
Photo of a small traditional galley utility room in Phoenix with an undermount sink, recessed-panel cabinets, white cabinets, quartzite benchtops, beige walls, dark hardwood floors, a side-by-side washer and dryer, beige benchtop, beige splashback, granite splashback and beige floor.
Photo of a small traditional galley utility room in Phoenix with an undermount sink, recessed-panel cabinets, white cabinets, quartzite benchtops, beige walls, dark hardwood floors, a side-by-side washer and dryer, beige benchtop, beige splashback, granite splashback and beige floor.
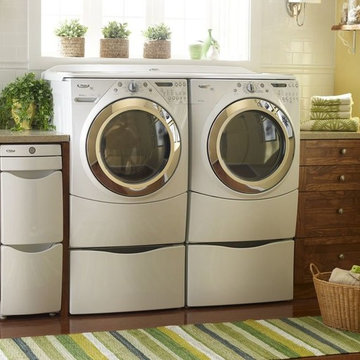
Our front load washers help you best care for your family. Browse today to find the right appliance for you. Every day, care.
Photo of a mid-sized contemporary single-wall dedicated laundry room in Boston with shaker cabinets, dark wood cabinets, laminate benchtops, dark hardwood floors, a side-by-side washer and dryer, an undermount sink, beige floor and beige walls.
Photo of a mid-sized contemporary single-wall dedicated laundry room in Boston with shaker cabinets, dark wood cabinets, laminate benchtops, dark hardwood floors, a side-by-side washer and dryer, an undermount sink, beige floor and beige walls.
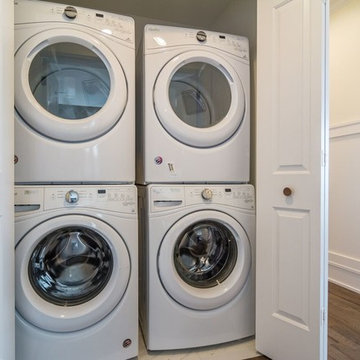
Photo of a mid-sized transitional laundry room in Other with beige walls, dark hardwood floors and beige floor.
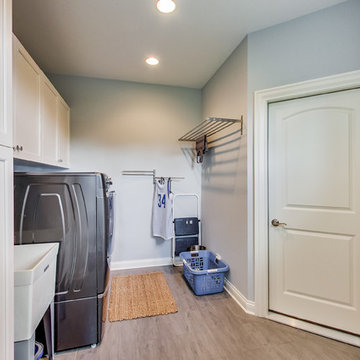
Laundry room with wall mounted drying racks
Design ideas for an expansive traditional single-wall dedicated laundry room in Chicago with an utility sink, shaker cabinets, white cabinets, grey walls, dark hardwood floors, a side-by-side washer and dryer and beige floor.
Design ideas for an expansive traditional single-wall dedicated laundry room in Chicago with an utility sink, shaker cabinets, white cabinets, grey walls, dark hardwood floors, a side-by-side washer and dryer and beige floor.
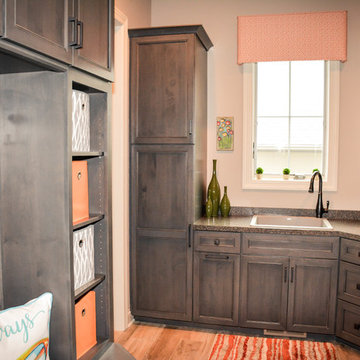
Design ideas for a traditional u-shaped laundry room in Omaha with a drop-in sink, shaker cabinets, dark wood cabinets, granite benchtops, beige walls, dark hardwood floors, a side-by-side washer and dryer and beige floor.
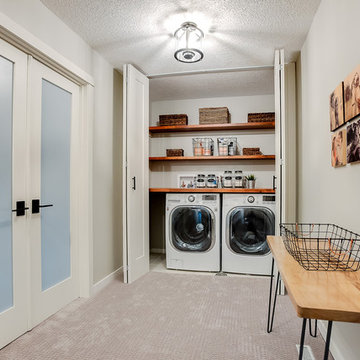
The upper level of this home was remodeled, with walls relocated to allow for a new upper-level laundry room closet, with new doors, trim, and bathroom remodels for both the master and kids' baths.
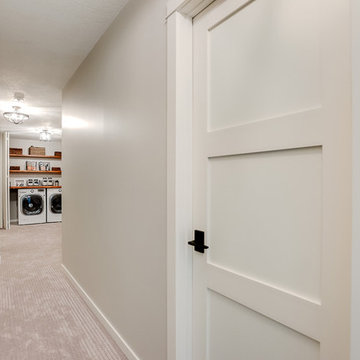
The upper level of this home was remodeled, with walls relocated to allow for a new upper-level laundry room closet, with new doors, trim, and bathroom remodels for both the master and kids' baths.
Laundry Room Design Ideas with Dark Hardwood Floors and Beige Floor
1