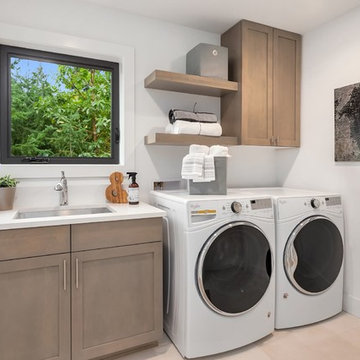Laundry Room Design Ideas with Light Wood Cabinets and Beige Floor
Refine by:
Budget
Sort by:Popular Today
1 - 20 of 181 photos
Item 1 of 3
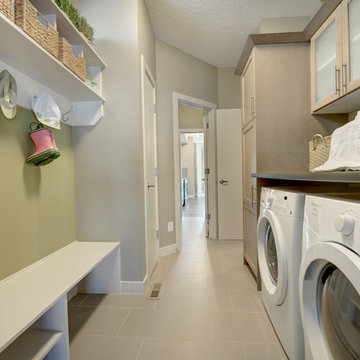
This Laundry room/ mudroom sits off the garage entry and give access to either the walk through pantry or hallway leading to the foyer. The bench and cubbies are great for keeping the family organized and the room tidy. The over countertop over the washer dryer provides a clean space for storage, folding laundry or putting down grocery bags. Maple Cabinets flank the washer/dryer and are perfect storage for cleaning supplies and laundry needs. The Tile flooring runs right though to the walk through pantry.
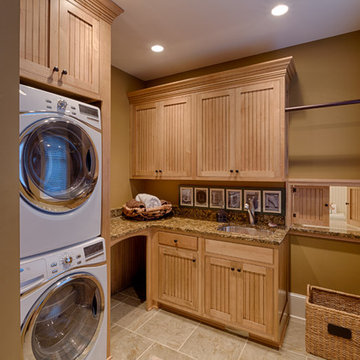
Photos by Aaron Thomas
Photo of a mid-sized traditional l-shaped dedicated laundry room in Other with an undermount sink, light wood cabinets, beige walls, a stacked washer and dryer, beige floor and recessed-panel cabinets.
Photo of a mid-sized traditional l-shaped dedicated laundry room in Other with an undermount sink, light wood cabinets, beige walls, a stacked washer and dryer, beige floor and recessed-panel cabinets.
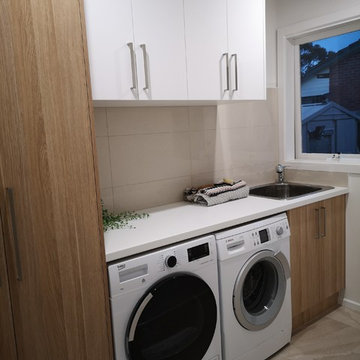
Clean and seamless design with loads of storage space
Inspiration for a small modern single-wall dedicated laundry room in Melbourne with a drop-in sink, recessed-panel cabinets, light wood cabinets, laminate benchtops, beige walls, porcelain floors, a side-by-side washer and dryer, beige floor and white benchtop.
Inspiration for a small modern single-wall dedicated laundry room in Melbourne with a drop-in sink, recessed-panel cabinets, light wood cabinets, laminate benchtops, beige walls, porcelain floors, a side-by-side washer and dryer, beige floor and white benchtop.
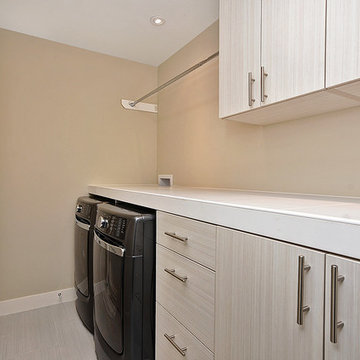
Design ideas for a small contemporary single-wall dedicated laundry room in Ottawa with flat-panel cabinets, light wood cabinets, tile benchtops, beige walls, laminate floors, a side-by-side washer and dryer, beige floor and white benchtop.
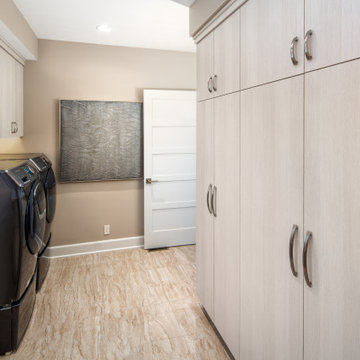
Mid-sized transitional l-shaped dedicated laundry room in Omaha with an undermount sink, flat-panel cabinets, light wood cabinets, quartz benchtops, beige walls, porcelain floors, a side-by-side washer and dryer, beige floor and beige benchtop.
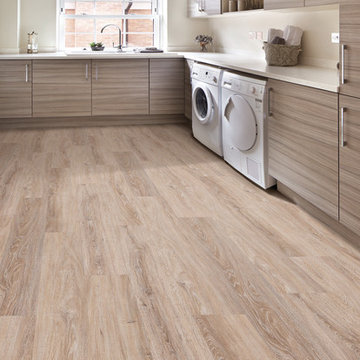
This is an example of a mid-sized contemporary l-shaped dedicated laundry room in Tampa with a drop-in sink, flat-panel cabinets, light wood cabinets, quartz benchtops, beige walls, light hardwood floors, a side-by-side washer and dryer, beige floor and beige benchtop.
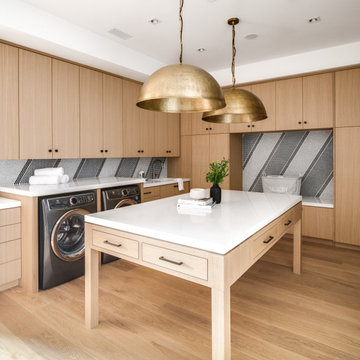
Photo of a midcentury utility room in Los Angeles with a single-bowl sink, flat-panel cabinets, light wood cabinets, multi-coloured walls, light hardwood floors, a side-by-side washer and dryer, beige floor and white benchtop.

Inspiration for a contemporary single-wall laundry cupboard in Vancouver with an undermount sink, flat-panel cabinets, light wood cabinets, white walls, light hardwood floors, a stacked washer and dryer, beige floor and white benchtop.
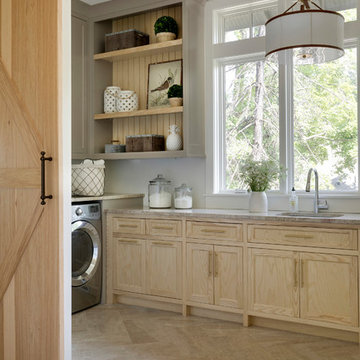
Inspiration for a country l-shaped dedicated laundry room in Minneapolis with an undermount sink, recessed-panel cabinets, light wood cabinets, white walls, a side-by-side washer and dryer, beige floor and beige benchtop.
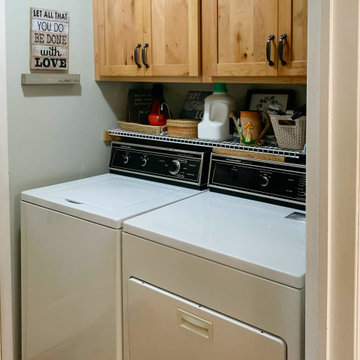
Natural Rustic Alder Kraftmaid laundry room cabinetry with Berenson hardware and white side by side washer dryer unit.
Photo of a small country galley laundry cupboard in Other with shaker cabinets, light wood cabinets, grey walls, light hardwood floors, a side-by-side washer and dryer and beige floor.
Photo of a small country galley laundry cupboard in Other with shaker cabinets, light wood cabinets, grey walls, light hardwood floors, a side-by-side washer and dryer and beige floor.
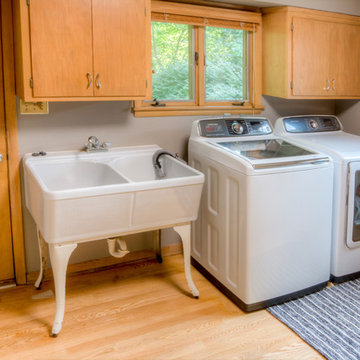
Design ideas for a mid-sized traditional single-wall dedicated laundry room in St Louis with an utility sink, flat-panel cabinets, light wood cabinets, grey walls, light hardwood floors, a side-by-side washer and dryer and beige floor.
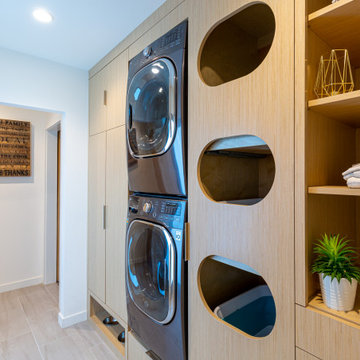
Mid-sized contemporary single-wall utility room in Los Angeles with flat-panel cabinets, light wood cabinets, white walls, light hardwood floors, a stacked washer and dryer and beige floor.
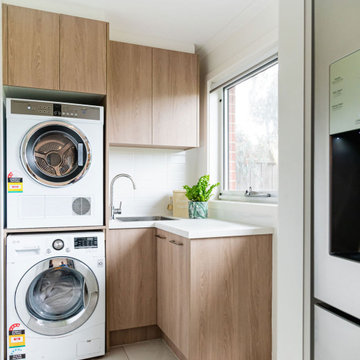
A small beachside home was reconfigured to allow for a larger kitchen opening to the back yard with compact adjacent laundry. The feature tiled wall makes quite a statement with striking dark turquoise hand-made tiles. The wall conceals the small walk-in pantry we managed to fit in behind. Used for food storage and making messy afternoon snacks without cluttering the open plan kitchen/dining living room. Lots of drawers and benchspace in the actual kitchen make this kitchen a dream to work in. And enhances the whole living dining space. The laundry continues with the same materials as the kitchen so make a small but functional space connect with the kitchen.
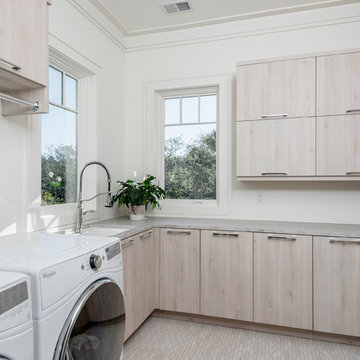
Built by Award Winning, Certified Luxury Custom Home Builder SHELTER Custom-Built Living.
Interior Details and Design- SHELTER Custom-Built Living
Architect- DLB Custom Home Design INC..
Photographer- Keen Eye Marketing
Interior Decorator- Hollis Erickson Design
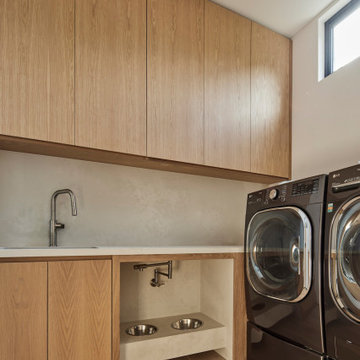
More "Bark-itecture": Pot filler in primary laundry room for doggy bowls
Inspiration for a mid-sized modern l-shaped utility room in Los Angeles with an undermount sink, light wood cabinets, quartz benchtops, beige splashback, engineered quartz splashback, beige walls, light hardwood floors, a stacked washer and dryer, beige floor and beige benchtop.
Inspiration for a mid-sized modern l-shaped utility room in Los Angeles with an undermount sink, light wood cabinets, quartz benchtops, beige splashback, engineered quartz splashback, beige walls, light hardwood floors, a stacked washer and dryer, beige floor and beige benchtop.
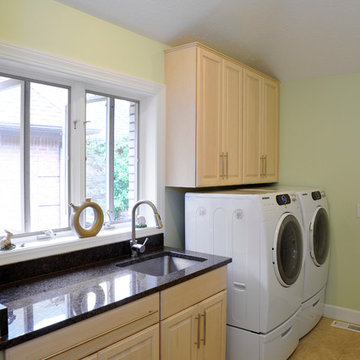
©2013 Daniel Feldkamp, Visual Edge Imaging Studios
Mid-sized contemporary single-wall dedicated laundry room in Cincinnati with a single-bowl sink, raised-panel cabinets, light wood cabinets, granite benchtops, green walls, ceramic floors, a side-by-side washer and dryer and beige floor.
Mid-sized contemporary single-wall dedicated laundry room in Cincinnati with a single-bowl sink, raised-panel cabinets, light wood cabinets, granite benchtops, green walls, ceramic floors, a side-by-side washer and dryer and beige floor.
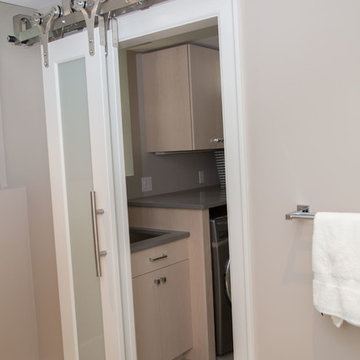
Diane Brophy Photography
Photo of a small transitional single-wall dedicated laundry room in Boston with an undermount sink, flat-panel cabinets, light wood cabinets, quartz benchtops, grey walls, porcelain floors, a side-by-side washer and dryer, beige floor and grey benchtop.
Photo of a small transitional single-wall dedicated laundry room in Boston with an undermount sink, flat-panel cabinets, light wood cabinets, quartz benchtops, grey walls, porcelain floors, a side-by-side washer and dryer, beige floor and grey benchtop.
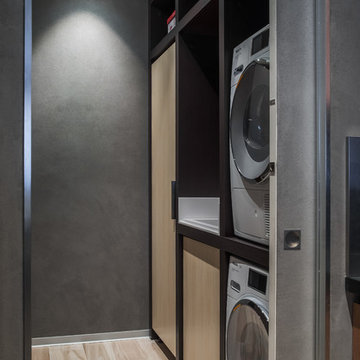
Архитектурная студия: Artechnology
Архитектор: Тимур Шарипов
Дизайнер: Ольга Истомина
Светодизайнер: Сергей Назаров
Фото: Сергей Красюк
Этот проект был опубликован на интернет-портале AD Russia
Этот проект стал лауреатом премии INTERIA AWARDS 2017
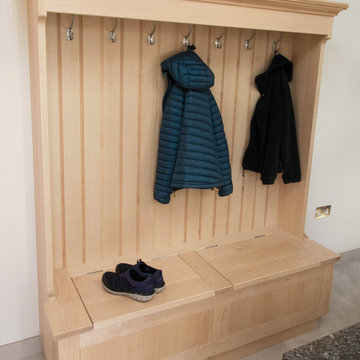
Maple shaker style boot room and fitted storage cupboards installed in the utility room of a beautiful period property in Sefton Village. The centrepiece is the settle with canopy which provides a large storage area beneath the double flip up lids and hanging space for a large number of coats, hats and scalves. Handcrafted in Lancashire using solid maple.
Photos: Ian Hampson (icadworx.co.uk)
Laundry Room Design Ideas with Light Wood Cabinets and Beige Floor
1
