Laundry Room Design Ideas with Mosaic Tile Splashback and Beige Floor
Refine by:
Budget
Sort by:Popular Today
1 - 20 of 34 photos
Item 1 of 3

Laundry.
Elegant simplicity, dominated by spaciousness, ample natural lighting, simple & functional layout with restrained fixtures, ambient wall lighting, and refined material palette.

Design ideas for an expansive traditional u-shaped laundry room in Surrey with a drop-in sink, marble benchtops, beige splashback, mosaic tile splashback, ceramic floors, beige floor and purple benchtop.

This is an example of a mid-sized contemporary galley dedicated laundry room in Melbourne with an undermount sink, grey cabinets, quartz benchtops, beige splashback, mosaic tile splashback, beige walls, porcelain floors, a side-by-side washer and dryer, beige floor and white benchtop.

We also created push to open built in units around white goods, for our clients utility room with WC and basin. Bringing the blue hue across to a practical room.

Design ideas for a small beach style u-shaped dedicated laundry room in Santa Barbara with an undermount sink, flat-panel cabinets, grey cabinets, quartz benchtops, blue splashback, mosaic tile splashback, grey walls, vinyl floors, a stacked washer and dryer, beige floor, white benchtop and vaulted.
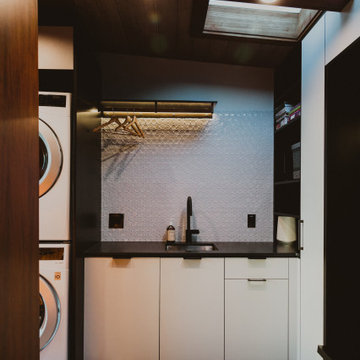
This is an example of a small modern single-wall dedicated laundry room in San Francisco with a single-bowl sink, flat-panel cabinets, white cabinets, white splashback, mosaic tile splashback, white walls, a stacked washer and dryer, beige floor, black benchtop and wood.
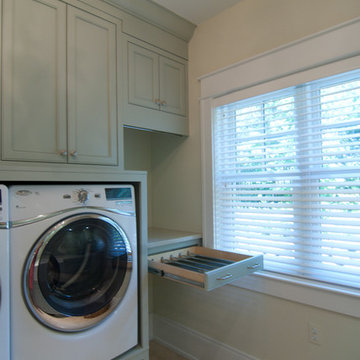
A soft seafoam green is used in this Woodways laundry room. This helps to connect the cabinetry to the flooring as well as add a simple element of color into the more neutral space. A built in unit for the washer and dryer allows for basket storage below for easy transfer of laundry. A small counter at the end of the wall serves as an area for folding and hanging clothes when needed.
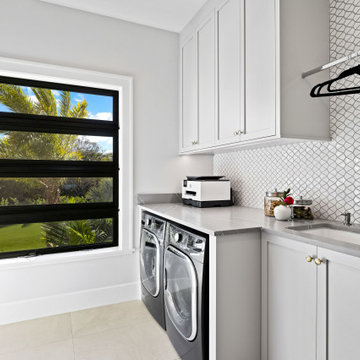
Design ideas for a mid-sized contemporary galley dedicated laundry room in Grand Rapids with an undermount sink, recessed-panel cabinets, grey cabinets, granite benchtops, white splashback, mosaic tile splashback, grey walls, ceramic floors, a side-by-side washer and dryer, beige floor and grey benchtop.
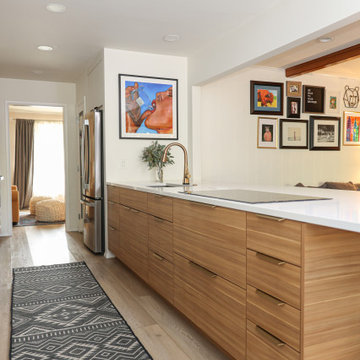
Kitchen peninsula drawer storage, bar sink, induction cooktop, white counter-top, french door refrigerator Kitchen Ideas Tulsa kitchen design and remodel.
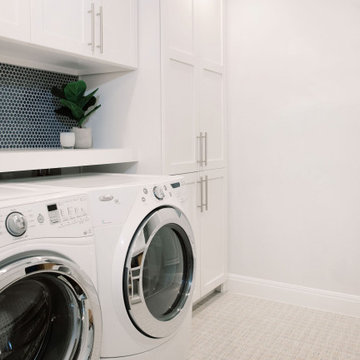
Inspiration for a transitional laundry room in Austin with recessed-panel cabinets, white cabinets, blue splashback, mosaic tile splashback, white walls, ceramic floors, a side-by-side washer and dryer and beige floor.
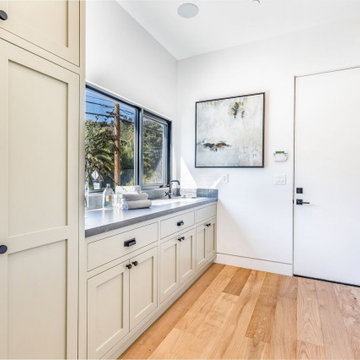
Photo of a large contemporary galley dedicated laundry room in Los Angeles with an undermount sink, shaker cabinets, white cabinets, quartz benchtops, grey splashback, mosaic tile splashback, white walls, light hardwood floors, a stacked washer and dryer, beige floor and grey benchtop.
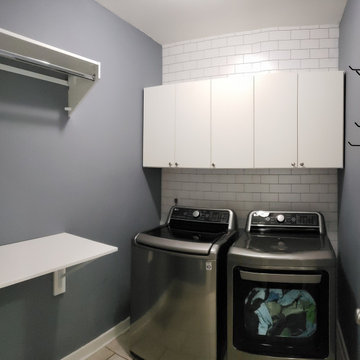
This is an example of a mid-sized modern u-shaped laundry cupboard in Birmingham with flat-panel cabinets, white cabinets, laminate benchtops, white splashback, mosaic tile splashback, blue walls, ceramic floors, a side-by-side washer and dryer, beige floor and white benchtop.
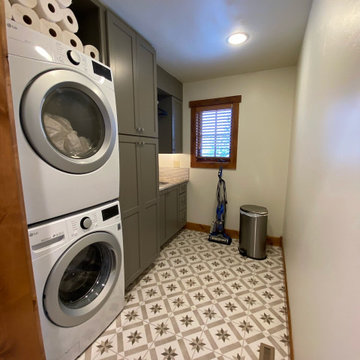
We redesigned the laundry room which only had an old stackable washer & dryer in a closet and a bench to a room that has now has a sink with a beautiful granite counter and tiled backsplash, ample storage from new cabinetry, and a new tile floor.
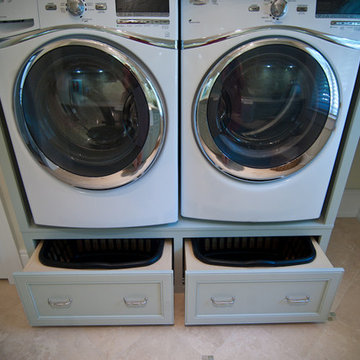
A soft seafoam green is used in this Woodways laundry room. This helps to connect the cabinetry to the flooring as well as add a simple element of color into the more neutral space. A built in unit for the washer and dryer allows for basket storage below for easy transfer of laundry. A small counter at the end of the wall serves as an area for folding and hanging clothes when needed.
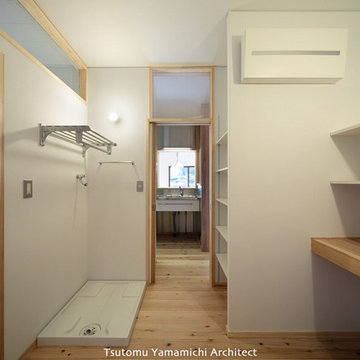
脱衣室・ユティリティ/キッチンを眺める
Photo by:ジェ二イクス 佐藤二郎
Inspiration for a mid-sized scandinavian dedicated laundry room in Other with open cabinets, wood benchtops, white walls, light hardwood floors, an integrated washer and dryer, beige floor, beige benchtop, a drop-in sink, white cabinets, white splashback, mosaic tile splashback, wallpaper and wallpaper.
Inspiration for a mid-sized scandinavian dedicated laundry room in Other with open cabinets, wood benchtops, white walls, light hardwood floors, an integrated washer and dryer, beige floor, beige benchtop, a drop-in sink, white cabinets, white splashback, mosaic tile splashback, wallpaper and wallpaper.
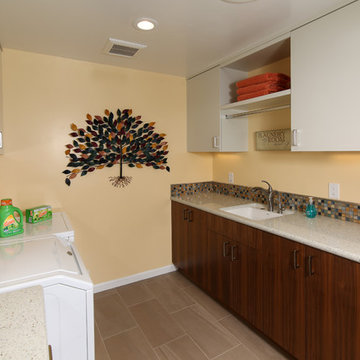
Laundry Room Remodel featuring custom cabinetry with Quarter Sawn Walnut cabinetry in a slab door style, white quartz countertop, undercounter lighting, | Photo: CAGE Design Build
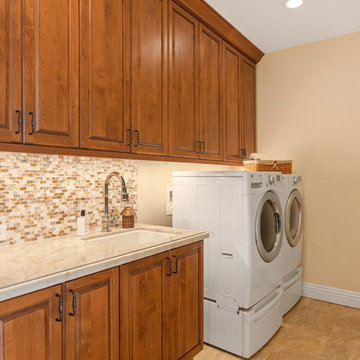
Design ideas for an expansive traditional u-shaped laundry room in Tampa with an undermount sink, raised-panel cabinets, brown cabinets, quartzite benchtops, multi-coloured splashback, mosaic tile splashback, porcelain floors, beige floor and multi-coloured benchtop.
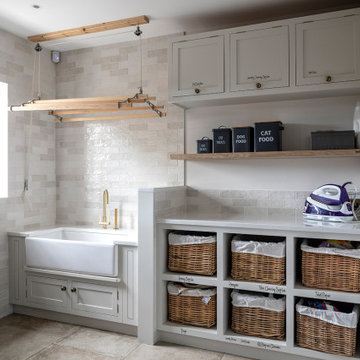
Design ideas for a beach style dedicated laundry room in Sussex with a farmhouse sink, beige cabinets, quartz benchtops, beige splashback, mosaic tile splashback, beige walls, porcelain floors, an integrated washer and dryer, beige floor and beige benchtop.
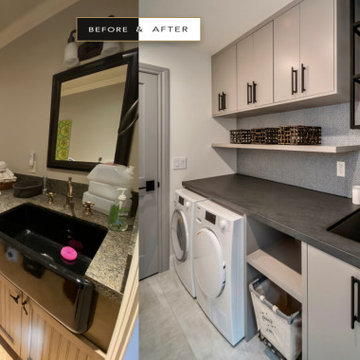
This is an example of a contemporary single-wall dedicated laundry room in San Francisco with an undermount sink, flat-panel cabinets, grey cabinets, quartz benchtops, grey splashback, mosaic tile splashback, white walls, porcelain floors, a side-by-side washer and dryer, beige floor and grey benchtop.
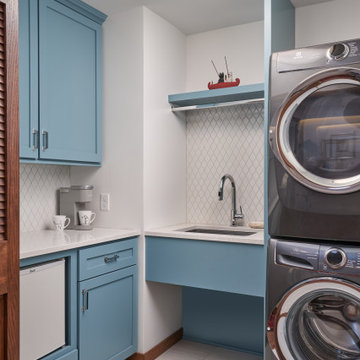
Inspiration for a mid-sized transitional l-shaped laundry room in Minneapolis with an undermount sink, recessed-panel cabinets, blue cabinets, mosaic tile splashback, white walls, a stacked washer and dryer, beige floor and white benchtop.
Laundry Room Design Ideas with Mosaic Tile Splashback and Beige Floor
1