Laundry Room Design Ideas with Beige Walls and Carpet
Sort by:Popular Today
1 - 20 of 25 photos
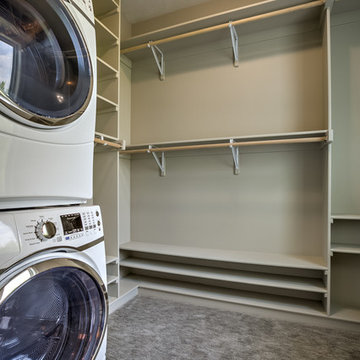
Photo of a mid-sized transitional l-shaped utility room in Omaha with beige cabinets, beige walls, carpet, a stacked washer and dryer and beige floor.
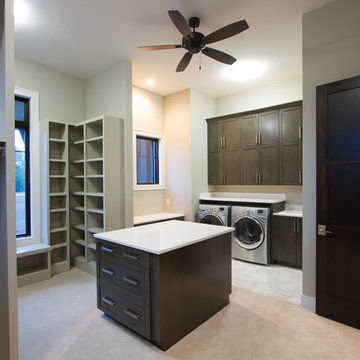
Photo of a large transitional u-shaped utility room in Omaha with shaker cabinets, dark wood cabinets, solid surface benchtops, beige walls, carpet and a side-by-side washer and dryer.
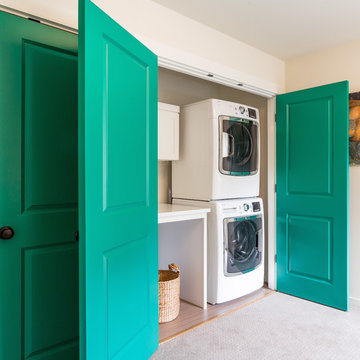
Here we transformed a guest bedroom into a home office. By adding two sets of double doors we hid the washer, dryer & all miscellaneous office equipment.
Using the clients' existing artwork as a basis for our palette, we incorporated color into the room by painting the doors this lush green.
Holland Photography - Cory Holland - HollandPhotography.biz
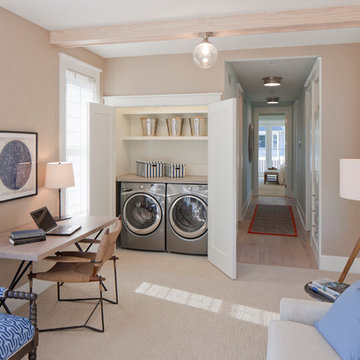
Point West at Macatawa Park
J. Visser Design
Insignia Homes
Design ideas for a beach style laundry cupboard in Grand Rapids with beige walls, carpet, a side-by-side washer and dryer and beige floor.
Design ideas for a beach style laundry cupboard in Grand Rapids with beige walls, carpet, a side-by-side washer and dryer and beige floor.
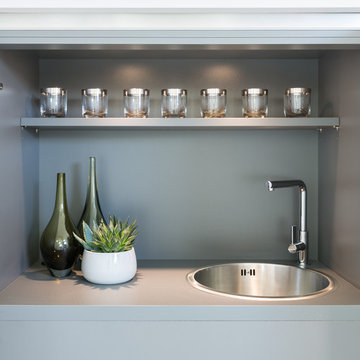
Hidden Tea Station for new build house. Lava Grey Interiors and Taupe Matt Doors.
Marcel Baumhauer da Silva - hausofsilva.com
Design ideas for a small contemporary single-wall laundry cupboard in Gloucestershire with a single-bowl sink, flat-panel cabinets, grey cabinets, laminate benchtops, beige walls, carpet, grey floor and grey benchtop.
Design ideas for a small contemporary single-wall laundry cupboard in Gloucestershire with a single-bowl sink, flat-panel cabinets, grey cabinets, laminate benchtops, beige walls, carpet, grey floor and grey benchtop.
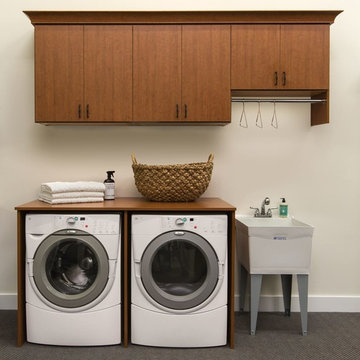
Wall mounted laundry cabinets and folding surface over washer and dryer. Color is Summer Flame. Built in 2015, Pennington, NJ 08534. Come see it in our showroom!
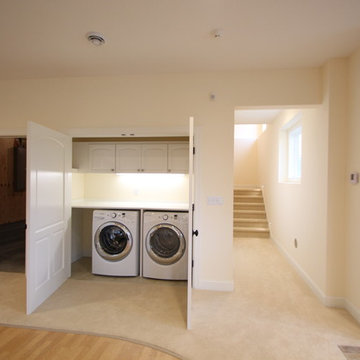
Teri Johnson
Small traditional single-wall laundry room in Minneapolis with laminate benchtops, beige walls, a side-by-side washer and dryer and carpet.
Small traditional single-wall laundry room in Minneapolis with laminate benchtops, beige walls, a side-by-side washer and dryer and carpet.
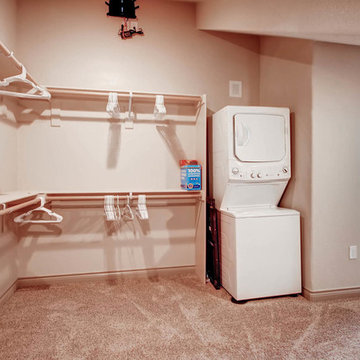
This is a large walk-in closet with a stackable washer and dryer inside.
Large modern galley utility room in Denver with open cabinets, beige walls, carpet and a stacked washer and dryer.
Large modern galley utility room in Denver with open cabinets, beige walls, carpet and a stacked washer and dryer.
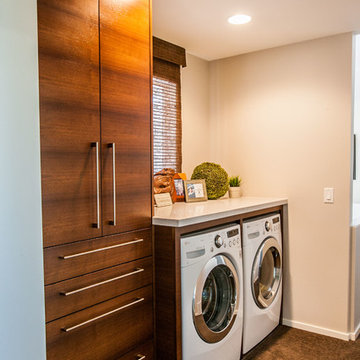
Design ideas for a small contemporary single-wall dedicated laundry room in Salt Lake City with flat-panel cabinets, dark wood cabinets, quartz benchtops, beige walls, a side-by-side washer and dryer and carpet.

The landing now features a more accessible workstation courtesy of the modern addition. Taking advantage of headroom that was previously lost due to sloped ceilings, this cozy office nook boasts loads of natural light with nearby storage that keeps everything close at hand. Large doors to the right provide access to upper level laundry, making this task far more convenient for this active family.
The landing also features a bold wallpaper the client fell in love with. Two separate doors - one leading directly to the master bedroom and the other to the closet - balance the quirky pattern. Atop the stairs, the same wallpaper was used to wrap an access door creating the illusion of a piece of artwork. One would never notice the knob in the lower right corner which is used to easily open the door. This space was truly designed with every detail in mind to make the most of a small space.
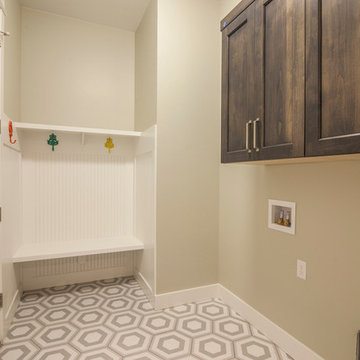
Photo of a mid-sized transitional laundry room in Denver with beige walls and carpet.
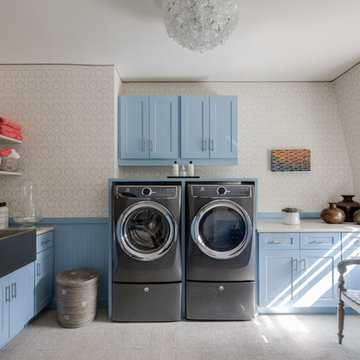
Design: Doreen Chambers Interiors
Appliances: Electrolux
This is an example of a transitional l-shaped dedicated laundry room in New York with a farmhouse sink, shaker cabinets, blue cabinets, beige walls, carpet, a side-by-side washer and dryer, beige floor and beige benchtop.
This is an example of a transitional l-shaped dedicated laundry room in New York with a farmhouse sink, shaker cabinets, blue cabinets, beige walls, carpet, a side-by-side washer and dryer, beige floor and beige benchtop.
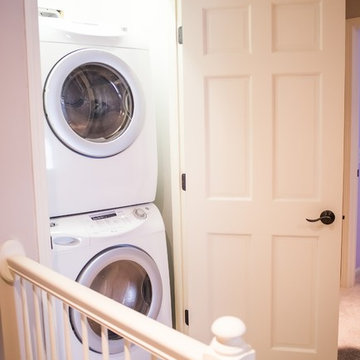
This upstairs laundry area keeps all the clothes closer to where they live...the bedrooms!
Inspiration for a small traditional single-wall laundry cupboard in Other with a stacked washer and dryer, beige walls and carpet.
Inspiration for a small traditional single-wall laundry cupboard in Other with a stacked washer and dryer, beige walls and carpet.
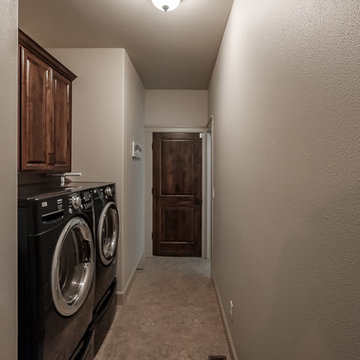
This laundry room features side by side washer and dryer and upper cabinets for storage.
Inspiration for a traditional single-wall laundry room in Portland with raised-panel cabinets, dark wood cabinets, beige walls, carpet, a side-by-side washer and dryer and beige floor.
Inspiration for a traditional single-wall laundry room in Portland with raised-panel cabinets, dark wood cabinets, beige walls, carpet, a side-by-side washer and dryer and beige floor.
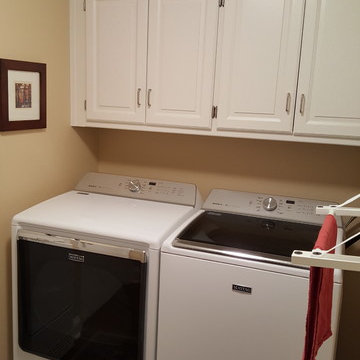
Photo of a small traditional single-wall dedicated laundry room in Kansas City with raised-panel cabinets, white cabinets, beige walls, carpet and a side-by-side washer and dryer.
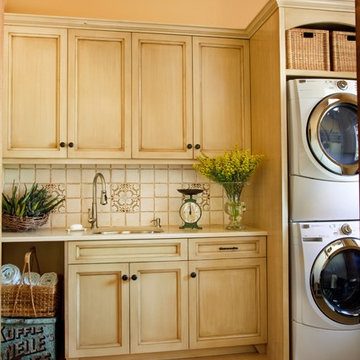
Photo of a mid-sized mediterranean single-wall dedicated laundry room in Other with an undermount sink, recessed-panel cabinets, light wood cabinets, quartz benchtops, carpet, a stacked washer and dryer, beige floor, beige benchtop and beige walls.
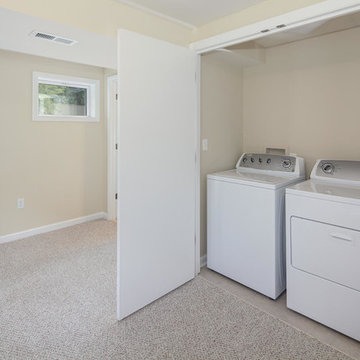
Photo of a laundry cupboard in DC Metro with beige walls, carpet and a side-by-side washer and dryer.
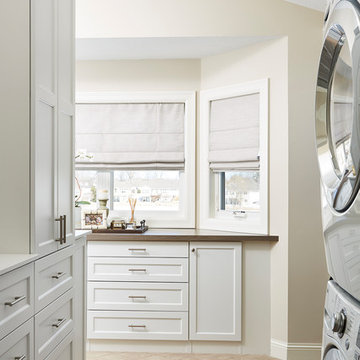
Alyssa Lee Photography
Design ideas for a mid-sized traditional single-wall dedicated laundry room in Minneapolis with shaker cabinets, white cabinets, beige walls, carpet, a stacked washer and dryer, brown floor and brown benchtop.
Design ideas for a mid-sized traditional single-wall dedicated laundry room in Minneapolis with shaker cabinets, white cabinets, beige walls, carpet, a stacked washer and dryer, brown floor and brown benchtop.
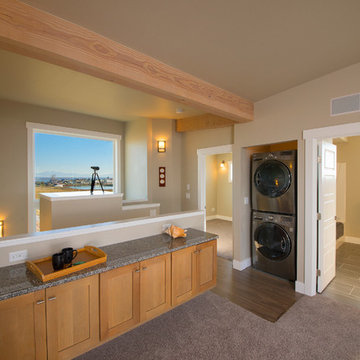
Design ideas for a small transitional single-wall dedicated laundry room in Seattle with shaker cabinets, light wood cabinets, granite benchtops, beige walls, carpet, a stacked washer and dryer, grey floor and grey benchtop.
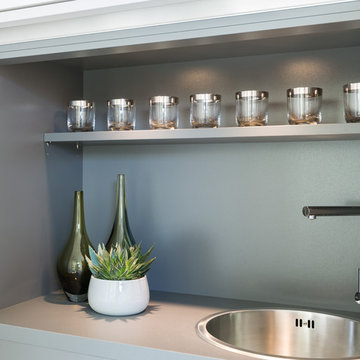
Hidden Tea Station for new build house. Lava Grey Interiors and Taupe Matt Doors.
Marcel Baumhauer da Silva - hausofsilva.com
Design ideas for a small contemporary single-wall laundry cupboard in Gloucestershire with a single-bowl sink, flat-panel cabinets, grey cabinets, laminate benchtops, beige walls, carpet, grey floor and grey benchtop.
Design ideas for a small contemporary single-wall laundry cupboard in Gloucestershire with a single-bowl sink, flat-panel cabinets, grey cabinets, laminate benchtops, beige walls, carpet, grey floor and grey benchtop.
Laundry Room Design Ideas with Beige Walls and Carpet
1