Laundry Room Design Ideas with Beige Walls and Dark Hardwood Floors
Refine by:
Budget
Sort by:Popular Today
1 - 20 of 283 photos
Item 1 of 3
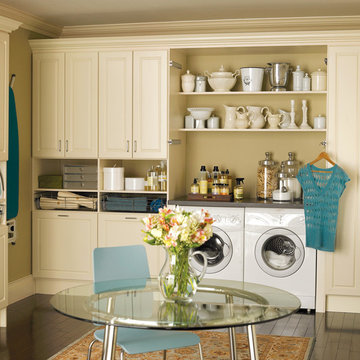
Large traditional l-shaped utility room in Philadelphia with raised-panel cabinets, white cabinets, solid surface benchtops, beige walls, dark hardwood floors and a side-by-side washer and dryer.
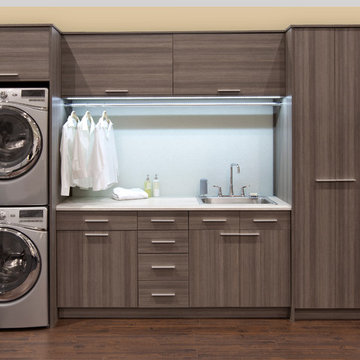
Customizable built-in storage keeps things tidy and clean.
Photo of a mid-sized contemporary single-wall utility room in Toronto with a drop-in sink, flat-panel cabinets, beige walls, dark hardwood floors, a stacked washer and dryer and grey cabinets.
Photo of a mid-sized contemporary single-wall utility room in Toronto with a drop-in sink, flat-panel cabinets, beige walls, dark hardwood floors, a stacked washer and dryer and grey cabinets.
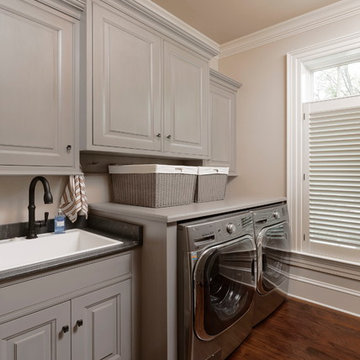
Laundry room with large sink for comfortable working space.
Inspiration for an expansive traditional galley utility room in DC Metro with a drop-in sink, beaded inset cabinets, grey cabinets, granite benchtops, beige walls, dark hardwood floors, a side-by-side washer and dryer and brown floor.
Inspiration for an expansive traditional galley utility room in DC Metro with a drop-in sink, beaded inset cabinets, grey cabinets, granite benchtops, beige walls, dark hardwood floors, a side-by-side washer and dryer and brown floor.
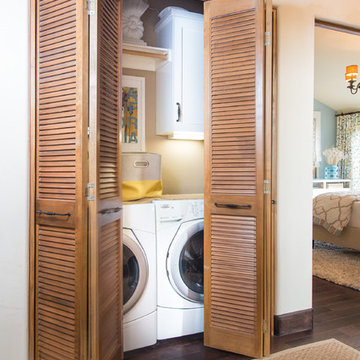
Photo of a small transitional laundry cupboard in Other with beige walls, dark hardwood floors and a side-by-side washer and dryer.
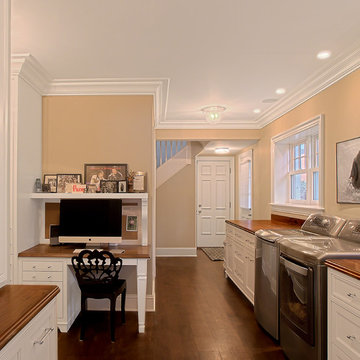
Work Space/Laundry Room
Norman Sizemore Photography
Photo of a large traditional l-shaped utility room in Chicago with recessed-panel cabinets, white cabinets, wood benchtops, beige walls, a side-by-side washer and dryer, brown floor, dark hardwood floors and brown benchtop.
Photo of a large traditional l-shaped utility room in Chicago with recessed-panel cabinets, white cabinets, wood benchtops, beige walls, a side-by-side washer and dryer, brown floor, dark hardwood floors and brown benchtop.
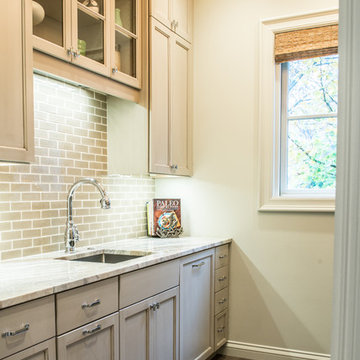
This is an example of a mid-sized country single-wall utility room in St Louis with an undermount sink, shaker cabinets, grey cabinets, marble benchtops, beige walls and dark hardwood floors.
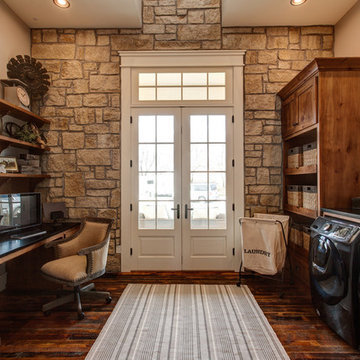
Inspiration for a country galley utility room in Other with shaker cabinets, dark wood cabinets, beige walls, dark hardwood floors, a side-by-side washer and dryer and brown floor.
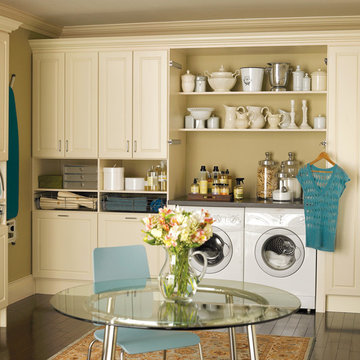
Photo of a mid-sized traditional single-wall utility room in DC Metro with white cabinets, solid surface benchtops, beige walls, dark hardwood floors, a side-by-side washer and dryer and raised-panel cabinets.
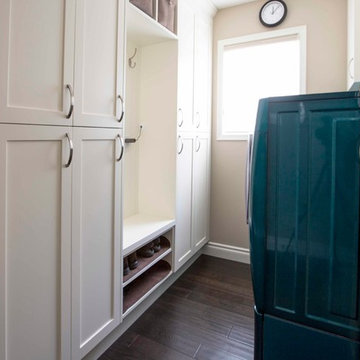
This is an example of a mid-sized transitional single-wall utility room in Calgary with shaker cabinets, white cabinets, beige walls, dark hardwood floors and a side-by-side washer and dryer.

Joinery by Luxe Projects London — joinery colour is Slaked Lime Deep #150 by Little Greene
Inspiration for a small traditional laundry cupboard in London with recessed-panel cabinets, beige cabinets, beige walls, dark hardwood floors, a stacked washer and dryer and brown floor.
Inspiration for a small traditional laundry cupboard in London with recessed-panel cabinets, beige cabinets, beige walls, dark hardwood floors, a stacked washer and dryer and brown floor.
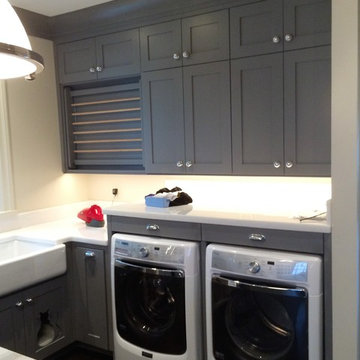
Inspiration for a large traditional galley utility room in Seattle with a farmhouse sink, shaker cabinets, grey cabinets, beige walls, dark hardwood floors and a side-by-side washer and dryer.
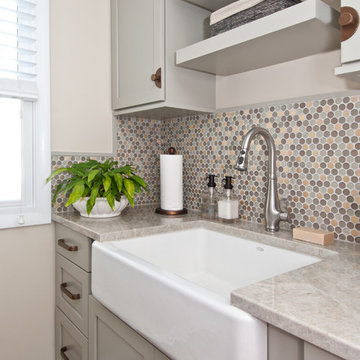
Photography: Megan Chaffin
This is an example of a transitional laundry room in Chicago with a farmhouse sink, shaker cabinets, grey cabinets, beige walls, dark hardwood floors, brown floor and beige benchtop.
This is an example of a transitional laundry room in Chicago with a farmhouse sink, shaker cabinets, grey cabinets, beige walls, dark hardwood floors, brown floor and beige benchtop.

We closed off the open formal dining room, so it became a den with artistic barn doors, which created a more private entrance/foyer. We removed the wall between the kitchen and living room, including the fireplace, to create a great room. We also closed off an open staircase to build a wall with a dual focal point — it accommodates the TV and fireplace. We added a double-wide slider to the sunroom turning it into a happy play space that connects indoor and outdoor living areas.
We reduced the size of the entrance to the powder room to create mudroom lockers. The kitchen was given a double island to fit the family’s cooking and entertaining needs, and we used a balance of warm (e.g., beautiful blue cabinetry in the kitchen) and cool colors to add a happy vibe to the space. Our design studio chose all the furnishing and finishes for each room to enhance the space's final look.
Builder Partner – Parsetich Custom Homes
Photographer - Sarah Shields
---
Project completed by Wendy Langston's Everything Home interior design firm, which serves Carmel, Zionsville, Fishers, Westfield, Noblesville, and Indianapolis.
For more about Everything Home, click here: https://everythinghomedesigns.com/
To learn more about this project, click here:
https://everythinghomedesigns.com/portfolio/hard-working-haven/
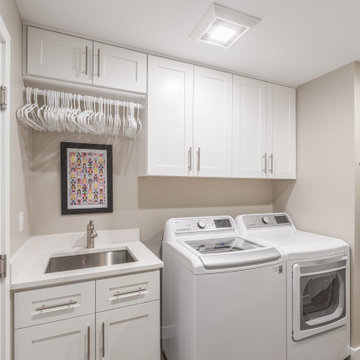
Design ideas for a small transitional single-wall laundry cupboard in Seattle with an undermount sink, shaker cabinets, white cabinets, quartz benchtops, beige walls, dark hardwood floors, a side-by-side washer and dryer, brown floor and beige benchtop.
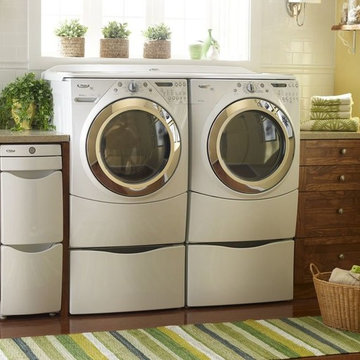
Our front load washers help you best care for your family. Browse today to find the right appliance for you. Every day, care.
Photo of a mid-sized contemporary single-wall dedicated laundry room in Boston with shaker cabinets, dark wood cabinets, laminate benchtops, dark hardwood floors, a side-by-side washer and dryer, an undermount sink, beige floor and beige walls.
Photo of a mid-sized contemporary single-wall dedicated laundry room in Boston with shaker cabinets, dark wood cabinets, laminate benchtops, dark hardwood floors, a side-by-side washer and dryer, an undermount sink, beige floor and beige walls.
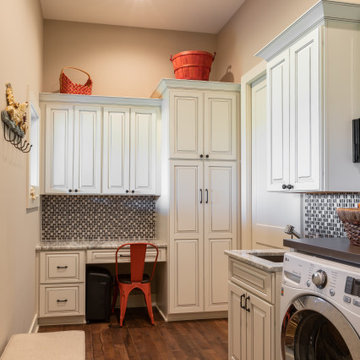
This is an example of a large country l-shaped dedicated laundry room in Omaha with an undermount sink, raised-panel cabinets, white cabinets, granite benchtops, beige walls, dark hardwood floors, a side-by-side washer and dryer, brown floor and grey benchtop.
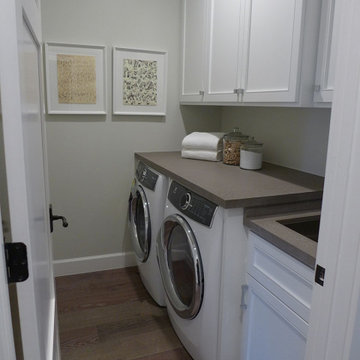
This is an example of a mid-sized arts and crafts single-wall dedicated laundry room in San Francisco with a drop-in sink, shaker cabinets, white cabinets, quartz benchtops, beige walls, dark hardwood floors, a side-by-side washer and dryer, brown floor and brown benchtop.
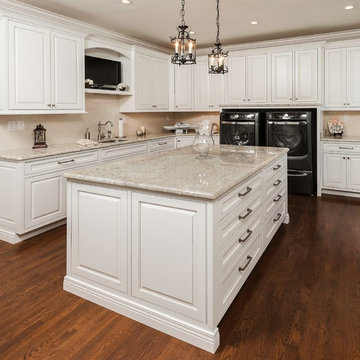
Photo of a traditional l-shaped utility room in Other with an undermount sink, raised-panel cabinets, white cabinets, beige walls, dark hardwood floors, a side-by-side washer and dryer and beige benchtop.
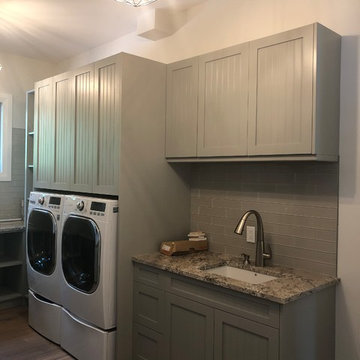
Design ideas for a transitional laundry room in Miami with an undermount sink, grey cabinets, granite benchtops, beige walls, dark hardwood floors, a side-by-side washer and dryer and brown floor.
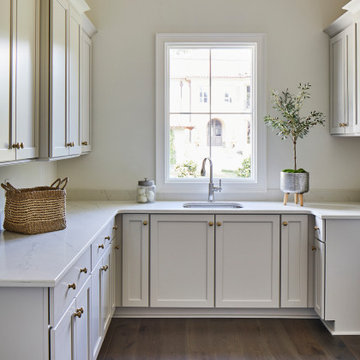
Laundry room attached to the kitchen with lots of storage, drying racks, and large counter space.
This is an example of a large transitional utility room in Birmingham with an undermount sink, recessed-panel cabinets, white cabinets, beige walls, dark hardwood floors and white benchtop.
This is an example of a large transitional utility room in Birmingham with an undermount sink, recessed-panel cabinets, white cabinets, beige walls, dark hardwood floors and white benchtop.
Laundry Room Design Ideas with Beige Walls and Dark Hardwood Floors
1