Laundry Room Design Ideas with Marble Benchtops and Beige Walls
Refine by:
Budget
Sort by:Popular Today
1 - 20 of 213 photos
Item 1 of 3
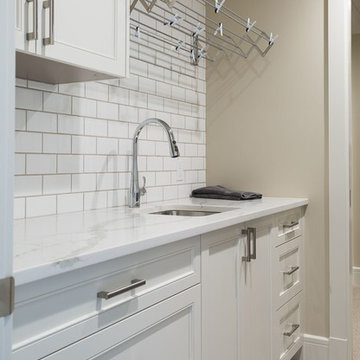
Design ideas for a mid-sized transitional single-wall dedicated laundry room in Calgary with an undermount sink, recessed-panel cabinets, white cabinets, marble benchtops, beige walls and light hardwood floors.
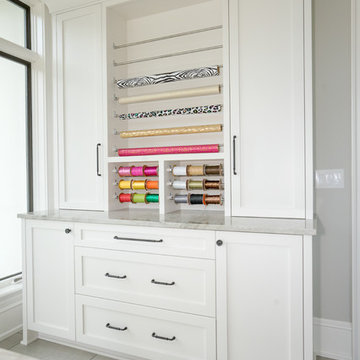
Laundry/craft room.
This is an example of a transitional utility room in Other with an undermount sink, shaker cabinets, white cabinets, marble benchtops, beige walls, ceramic floors, a side-by-side washer and dryer, grey floor and grey benchtop.
This is an example of a transitional utility room in Other with an undermount sink, shaker cabinets, white cabinets, marble benchtops, beige walls, ceramic floors, a side-by-side washer and dryer, grey floor and grey benchtop.
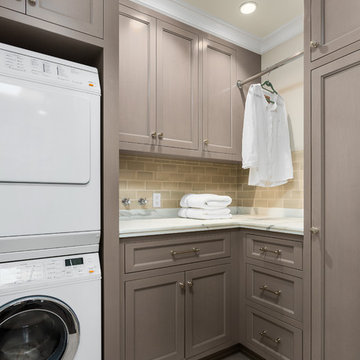
Laundry Room with Stackable Washer and Dryer.
Mid-sized traditional l-shaped dedicated laundry room in Los Angeles with recessed-panel cabinets, grey cabinets, marble benchtops, beige walls, a stacked washer and dryer, grey floor and porcelain floors.
Mid-sized traditional l-shaped dedicated laundry room in Los Angeles with recessed-panel cabinets, grey cabinets, marble benchtops, beige walls, a stacked washer and dryer, grey floor and porcelain floors.
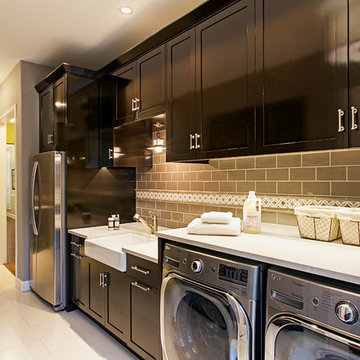
Tommy Kile 2014
This is an example of a transitional laundry room in Austin with a farmhouse sink, black cabinets, marble benchtops, beige walls, porcelain floors and a side-by-side washer and dryer.
This is an example of a transitional laundry room in Austin with a farmhouse sink, black cabinets, marble benchtops, beige walls, porcelain floors and a side-by-side washer and dryer.
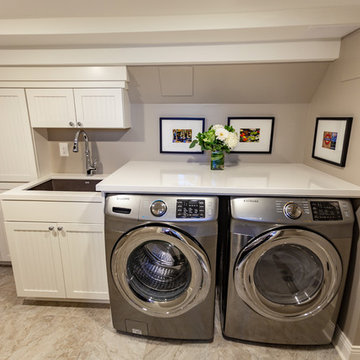
Tired of doing laundry in an unfinished rugged basement? The owners of this 1922 Seward Minneapolis home were as well! They contacted Castle to help them with their basement planning and build for a finished laundry space and new bathroom with shower.
Changes were first made to improve the health of the home. Asbestos tile flooring/glue was abated and the following items were added: a sump pump and drain tile, spray foam insulation, a glass block window, and a Panasonic bathroom fan.
After the designer and client walked through ideas to improve flow of the space, we decided to eliminate the existing 1/2 bath in the family room and build the new 3/4 bathroom within the existing laundry room. This allowed the family room to be enlarged.
Plumbing fixtures in the bathroom include a Kohler, Memoirs® Stately 24″ pedestal bathroom sink, Kohler, Archer® sink faucet and showerhead in polished chrome, and a Kohler, Highline® Comfort Height® toilet with Class Five® flush technology.
American Olean 1″ hex tile was installed in the shower’s floor, and subway tile on shower walls all the way up to the ceiling. A custom frameless glass shower enclosure finishes the sleek, open design.
Highly wear-resistant Adura luxury vinyl tile flooring runs throughout the entire bathroom and laundry room areas.
The full laundry room was finished to include new walls and ceilings. Beautiful shaker-style cabinetry with beadboard panels in white linen was chosen, along with glossy white cultured marble countertops from Central Marble, a Blanco, Precis 27″ single bowl granite composite sink in cafe brown, and a Kohler, Bellera® sink faucet.
We also decided to save and restore some original pieces in the home, like their existing 5-panel doors; one of which was repurposed into a pocket door for the new bathroom.
The homeowners completed the basement finish with new carpeting in the family room. The whole basement feels fresh, new, and has a great flow. They will enjoy their healthy, happy home for years to come.
Designed by: Emily Blonigen
See full details, including before photos at https://www.castlebri.com/basements/project-3378-1/
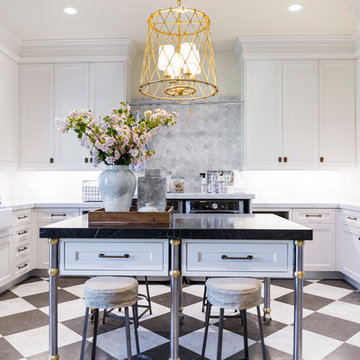
Large traditional u-shaped laundry room in Salt Lake City with a farmhouse sink, shaker cabinets, white cabinets, grey splashback, beige walls, marble benchtops, marble floors, a side-by-side washer and dryer, multi-coloured floor and black benchtop.
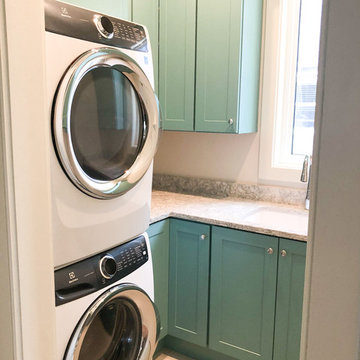
This is an example of a mid-sized traditional galley dedicated laundry room in Tampa with an undermount sink, shaker cabinets, blue cabinets, marble benchtops, beige walls, ceramic floors, a stacked washer and dryer, beige floor and grey benchtop.

Due to the cramped nature of the original space, the powder room and adjacent laundry room were relocated to the home’s new addition and the kitchen layout was reformatted to improve workflow.
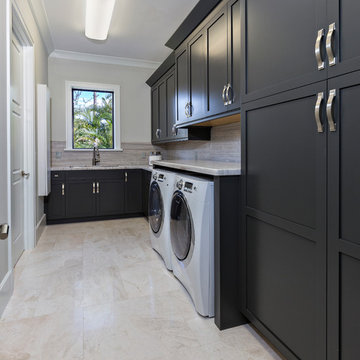
Contemporary Style
Architectural Photography - Ron Rosenzweig
Photo of a large contemporary single-wall laundry room in Miami with an undermount sink, recessed-panel cabinets, black cabinets, marble benchtops, beige walls, marble floors and a side-by-side washer and dryer.
Photo of a large contemporary single-wall laundry room in Miami with an undermount sink, recessed-panel cabinets, black cabinets, marble benchtops, beige walls, marble floors and a side-by-side washer and dryer.
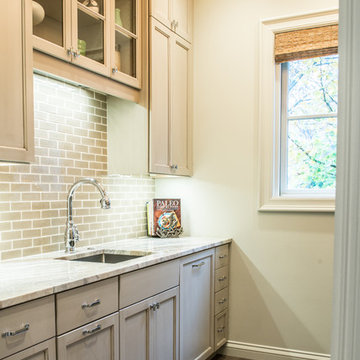
This is an example of a mid-sized country single-wall utility room in St Louis with an undermount sink, shaker cabinets, grey cabinets, marble benchtops, beige walls and dark hardwood floors.
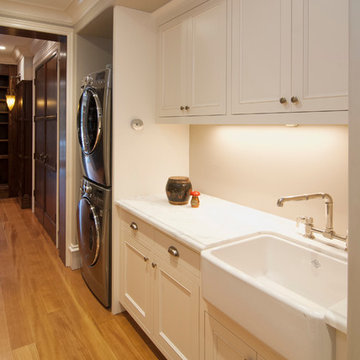
Small traditional single-wall laundry room in San Francisco with a farmhouse sink, recessed-panel cabinets, white cabinets, marble benchtops, beige walls, light hardwood floors and a stacked washer and dryer.

House 13 - Three Birds Renovations Laundry room with TileCloud Tiles. Using our Annangrove mixed cross tile.
Inspiration for a large country laundry room in Sydney with beige cabinets, marble benchtops, white splashback, marble splashback, beige walls, ceramic floors, a side-by-side washer and dryer, multi-coloured floor, white benchtop and panelled walls.
Inspiration for a large country laundry room in Sydney with beige cabinets, marble benchtops, white splashback, marble splashback, beige walls, ceramic floors, a side-by-side washer and dryer, multi-coloured floor, white benchtop and panelled walls.

Kitchen detail
This is an example of a mid-sized traditional single-wall dedicated laundry room in London with a farmhouse sink, beaded inset cabinets, beige cabinets, marble benchtops, white splashback, marble splashback, beige walls, light hardwood floors and white benchtop.
This is an example of a mid-sized traditional single-wall dedicated laundry room in London with a farmhouse sink, beaded inset cabinets, beige cabinets, marble benchtops, white splashback, marble splashback, beige walls, light hardwood floors and white benchtop.
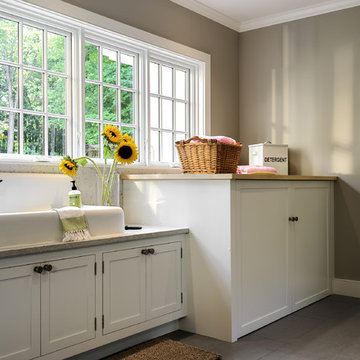
Rob Karosis
This is an example of a mid-sized country utility room in New York with flat-panel cabinets, white cabinets, marble benchtops, beige walls, ceramic floors and a drop-in sink.
This is an example of a mid-sized country utility room in New York with flat-panel cabinets, white cabinets, marble benchtops, beige walls, ceramic floors and a drop-in sink.
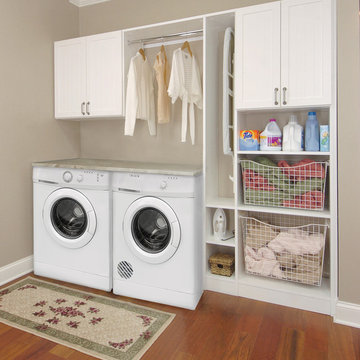
Design ideas for a mid-sized traditional single-wall dedicated laundry room in San Diego with shaker cabinets, white cabinets, marble benchtops, beige walls, medium hardwood floors and a side-by-side washer and dryer.
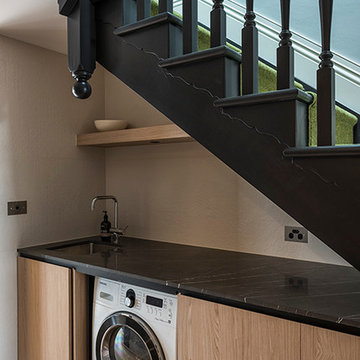
Inspiration for a small modern single-wall utility room in Melbourne with medium wood cabinets, medium hardwood floors, a concealed washer and dryer, flat-panel cabinets, marble benchtops, beige walls, black benchtop and an undermount sink.
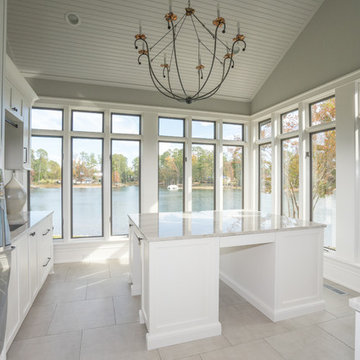
Inspiration for a transitional utility room in Other with an undermount sink, shaker cabinets, white cabinets, marble benchtops, beige walls, ceramic floors, a side-by-side washer and dryer, grey floor and green benchtop.
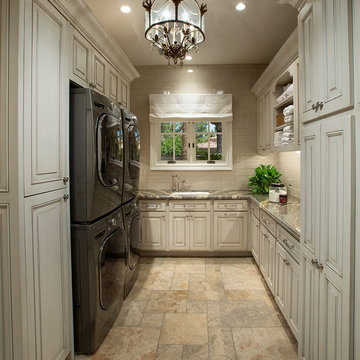
Luxury Cabinet inspirations by Fratantoni Design.
To see more inspirational photos, please follow us on Facebook, Twitter, Instagram and Pinterest!
Expansive u-shaped laundry room in Phoenix with a farmhouse sink, recessed-panel cabinets, white cabinets, marble benchtops, beige walls, medium hardwood floors and a stacked washer and dryer.
Expansive u-shaped laundry room in Phoenix with a farmhouse sink, recessed-panel cabinets, white cabinets, marble benchtops, beige walls, medium hardwood floors and a stacked washer and dryer.
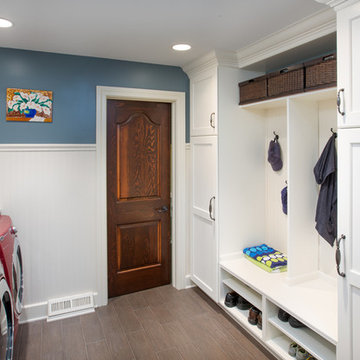
Grabill Mudroom Cabinets
Design ideas for a mid-sized transitional single-wall utility room in Indianapolis with recessed-panel cabinets, white cabinets, marble benchtops, beige walls, porcelain floors, a side-by-side washer and dryer and beige floor.
Design ideas for a mid-sized transitional single-wall utility room in Indianapolis with recessed-panel cabinets, white cabinets, marble benchtops, beige walls, porcelain floors, a side-by-side washer and dryer and beige floor.
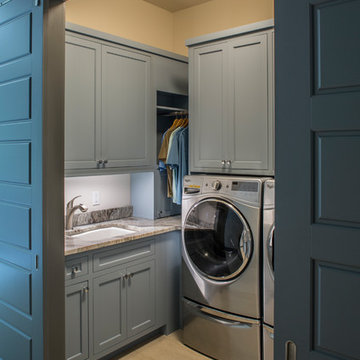
With appliances that look NASA designed, this modern laundry room has sliding barn doors to close off the area easily.
Small modern dedicated laundry room in Other with an undermount sink, recessed-panel cabinets, blue cabinets, marble benchtops, beige walls, a side-by-side washer and dryer, beige floor and brown benchtop.
Small modern dedicated laundry room in Other with an undermount sink, recessed-panel cabinets, blue cabinets, marble benchtops, beige walls, a side-by-side washer and dryer, beige floor and brown benchtop.
Laundry Room Design Ideas with Marble Benchtops and Beige Walls
1