Laundry Room Design Ideas with Beige Walls and Marble Floors
Refine by:
Budget
Sort by:Popular Today
1 - 20 of 105 photos
Item 1 of 3
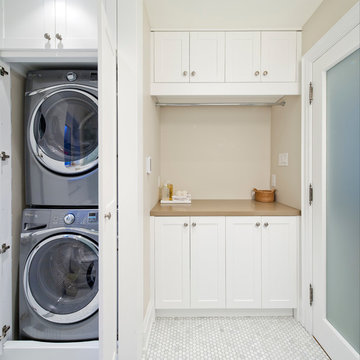
Studio Z Design Bathroom Renovation
Nick Moshenko Photography
Design ideas for a small transitional single-wall utility room in Toronto with beige walls, white cabinets, shaker cabinets, quartz benchtops, marble floors, a stacked washer and dryer, white floor and beige benchtop.
Design ideas for a small transitional single-wall utility room in Toronto with beige walls, white cabinets, shaker cabinets, quartz benchtops, marble floors, a stacked washer and dryer, white floor and beige benchtop.
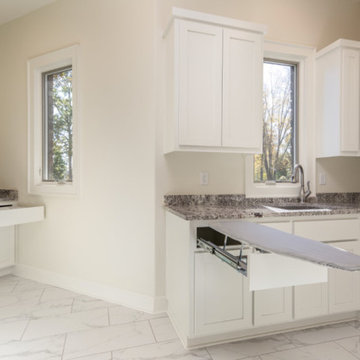
Photo of a large contemporary u-shaped utility room in Other with an undermount sink, shaker cabinets, white cabinets, granite benchtops, beige walls, marble floors, a side-by-side washer and dryer and white floor.
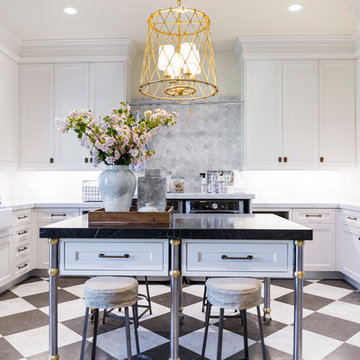
Large traditional u-shaped laundry room in Salt Lake City with a farmhouse sink, shaker cabinets, white cabinets, grey splashback, beige walls, marble benchtops, marble floors, a side-by-side washer and dryer, multi-coloured floor and black benchtop.
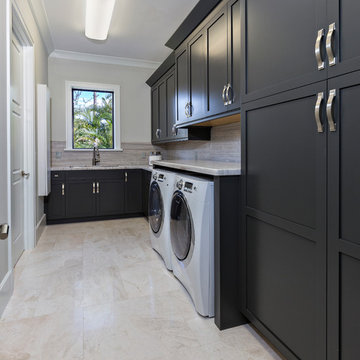
Contemporary Style
Architectural Photography - Ron Rosenzweig
Photo of a large contemporary single-wall laundry room in Miami with an undermount sink, recessed-panel cabinets, black cabinets, marble benchtops, beige walls, marble floors and a side-by-side washer and dryer.
Photo of a large contemporary single-wall laundry room in Miami with an undermount sink, recessed-panel cabinets, black cabinets, marble benchtops, beige walls, marble floors and a side-by-side washer and dryer.
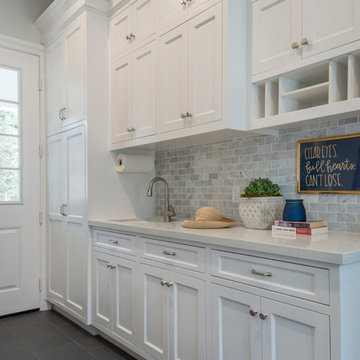
Laundry rooms are becoming more and more popular, so when renovating this client's home we wanted to provide the ultimate space with plenty of room, light, storage, and personal touches!
We started by installing lots of cabinets and counter space. The cabinets have both pull-out drawers, closed cabinets, and open shelving - this was to give clients various options on how to organize their supplies.
We added a few personal touches through the decor, window treatments, and storage baskets.
Project designed by Courtney Thomas Design in La Cañada. Serving Pasadena, Glendale, Monrovia, San Marino, Sierra Madre, South Pasadena, and Altadena.
For more about Courtney Thomas Design, click here: https://www.courtneythomasdesign.com/
To learn more about this project, click here: https://www.courtneythomasdesign.com/portfolio/berkshire-house/
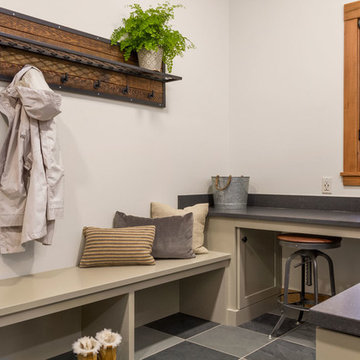
A large luxurious and organized laundry and mudroom that has everything one might need for a mountain estate. Plenty of counter space, cabinets, and storage shelves make it easy to separate laundry or fold and put away. A built-in bench and coat rack are ideal for putting on or taking off winter gear in comfort. Lastly, an extra fridge was added for those nights of entertaining!
Designed by Michelle Yorke Interiors who also serves Seattle as well as Seattle's Eastside suburbs from Mercer Island all the way through Issaquah.
For more about Michelle Yorke, click here: https://michelleyorkedesign.com/
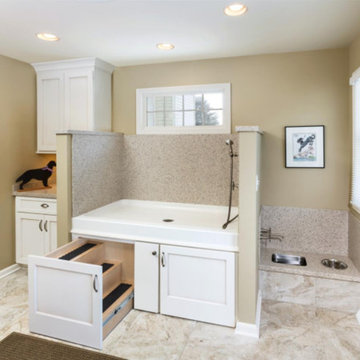
Large traditional utility room in Grand Rapids with an utility sink, shaker cabinets, white cabinets, limestone benchtops, beige walls, marble floors and beige floor.
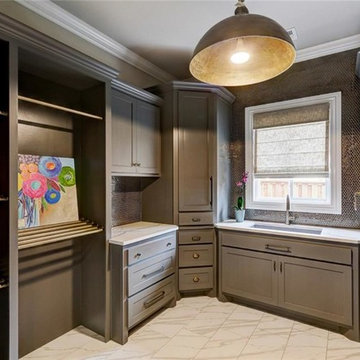
Inspiration for a large transitional u-shaped dedicated laundry room in Charlotte with an undermount sink, shaker cabinets, grey cabinets, beige walls, marble floors, a side-by-side washer and dryer, white floor and quartz benchtops.
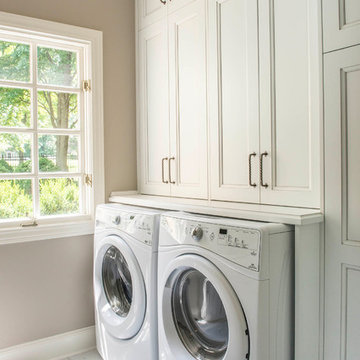
This is an example of a small transitional galley dedicated laundry room in Kansas City with an undermount sink, recessed-panel cabinets, white cabinets, beige walls, marble floors, a side-by-side washer and dryer, white floor and white benchtop.
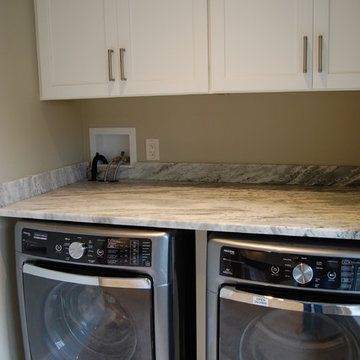
Large single-wall dedicated laundry room in Boston with white cabinets, granite benchtops, beige walls, marble floors, a side-by-side washer and dryer and shaker cabinets.
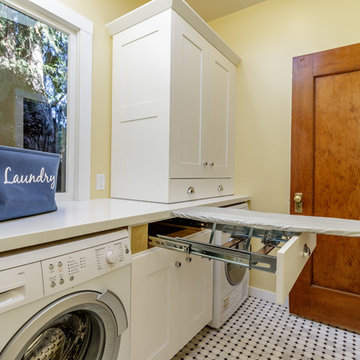
Chris Holmes
Inspiration for a mid-sized arts and crafts galley dedicated laundry room in San Francisco with shaker cabinets, white cabinets, solid surface benchtops, marble floors, a side-by-side washer and dryer, white benchtop and beige walls.
Inspiration for a mid-sized arts and crafts galley dedicated laundry room in San Francisco with shaker cabinets, white cabinets, solid surface benchtops, marble floors, a side-by-side washer and dryer, white benchtop and beige walls.
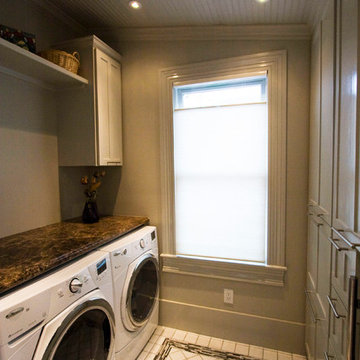
The Laundry / Pantry was designed to pull in elements from the kitchen to this highly used space. To make the space look larger, we installed the tile within the accent tile ("the rug") on the bias.
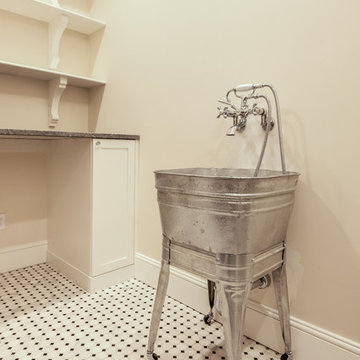
Shutter Avenue
Inspiration for a mid-sized transitional l-shaped dedicated laundry room in Denver with an utility sink, shaker cabinets, white cabinets, quartzite benchtops, beige walls and marble floors.
Inspiration for a mid-sized transitional l-shaped dedicated laundry room in Denver with an utility sink, shaker cabinets, white cabinets, quartzite benchtops, beige walls and marble floors.
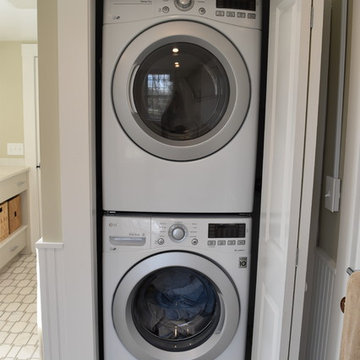
Photo of a mid-sized transitional laundry room in Providence with flat-panel cabinets, grey cabinets, marble floors, white floor and beige walls.
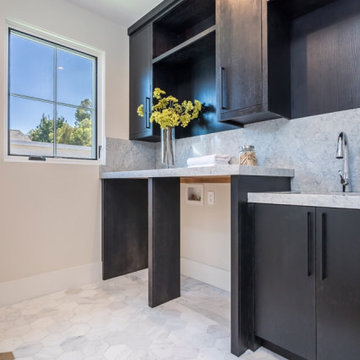
Inspiration for a mid-sized country l-shaped dedicated laundry room with an undermount sink, flat-panel cabinets, black cabinets, marble benchtops, beige walls, a side-by-side washer and dryer, grey benchtop, marble floors and grey floor.
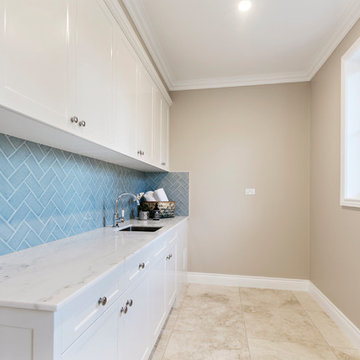
Design ideas for a mid-sized transitional single-wall dedicated laundry room in Gold Coast - Tweed with an undermount sink, shaker cabinets, white cabinets, marble benchtops, beige walls, marble floors, a concealed washer and dryer and beige floor.
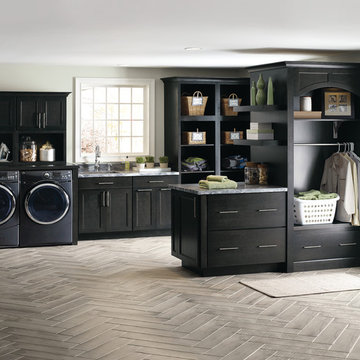
Design ideas for an expansive transitional single-wall dedicated laundry room in Orange County with an undermount sink, shaker cabinets, black cabinets, beige walls, marble floors and a side-by-side washer and dryer.
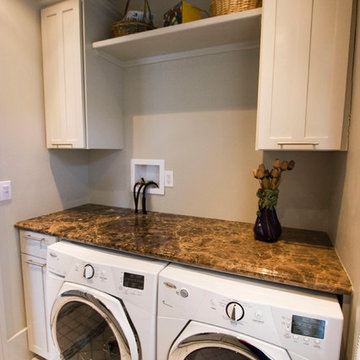
Easy access to the shut offs for the laundry allowed this homeowner to easily shut off the water to the laundry facilities when traveling. A large percentage of flooding occurs in the laundry room.
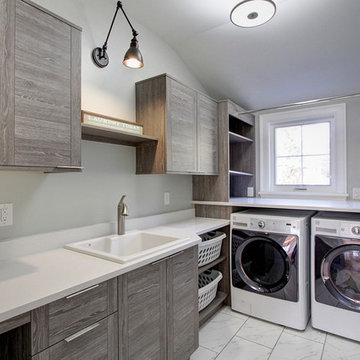
Jenn Cohen
Design ideas for a large transitional l-shaped dedicated laundry room in Denver with a drop-in sink, flat-panel cabinets, grey cabinets, solid surface benchtops, beige walls, marble floors, a side-by-side washer and dryer, white floor and white benchtop.
Design ideas for a large transitional l-shaped dedicated laundry room in Denver with a drop-in sink, flat-panel cabinets, grey cabinets, solid surface benchtops, beige walls, marble floors, a side-by-side washer and dryer, white floor and white benchtop.
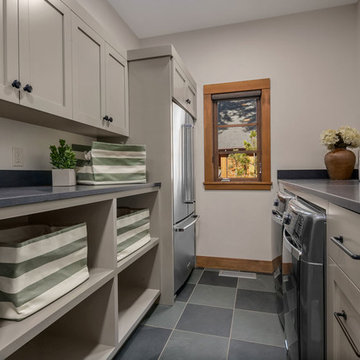
A large luxurious and organized laundry and mudroom that has everything one might need for a mountain estate. Plenty of counter space, cabinets, and storage shelves make it easy to separate laundry or fold and put away. A built-in bench and coat rack are ideal for putting on or taking off winter gear in comfort. Lastly, an extra fridge was added for those nights of entertaining!
Designed by Michelle Yorke Interiors who also serves Seattle as well as Seattle's Eastside suburbs from Mercer Island all the way through Issaquah.
For more about Michelle Yorke, click here: https://michelleyorkedesign.com/
To learn more about this project, click here: https://michelleyorkedesign.com/cascade-mountain-home/
Laundry Room Design Ideas with Beige Walls and Marble Floors
1