Laundry Room Design Ideas with Beige Walls
Refine by:
Budget
Sort by:Popular Today
141 - 160 of 7,179 photos
Item 1 of 2
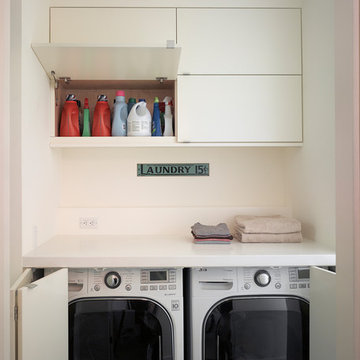
This Cole Valley home is transformed through the integration of a skylight shaft that brings natural light to both stories and nearly all living space within the home. The ingenious design creates a dramatic shift in volume for this modern, two-story rear addition, completed in only four months. In appreciation of the home’s original Victorian bones, great care was taken to restore the architectural details of the front façade.
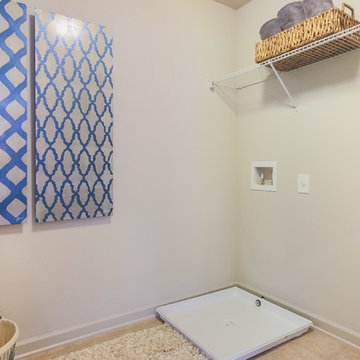
Inspiration for a mid-sized transitional laundry room in Atlanta with beige walls, ceramic floors and brown floor.
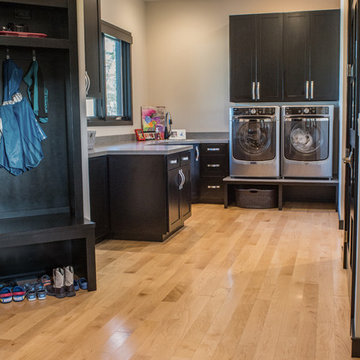
Design ideas for a mid-sized modern u-shaped utility room in Other with an undermount sink, shaker cabinets, black cabinets, granite benchtops, beige walls, light hardwood floors, a side-by-side washer and dryer and brown floor.
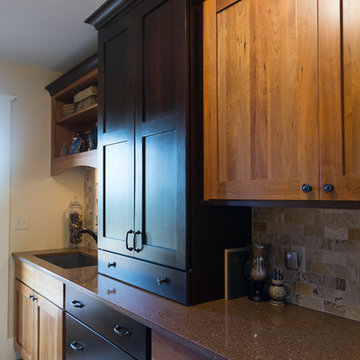
This is an example of a large arts and crafts galley utility room in Portland Maine with a drop-in sink, shaker cabinets, granite benchtops, beige walls, a side-by-side washer and dryer, medium wood cabinets, slate floors and brown floor.
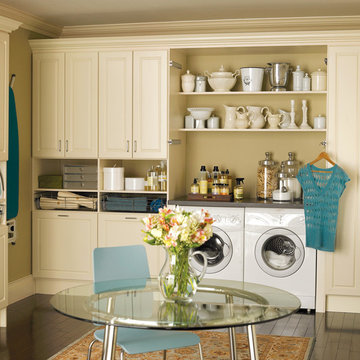
Large traditional l-shaped utility room in Philadelphia with raised-panel cabinets, white cabinets, solid surface benchtops, beige walls, dark hardwood floors and a side-by-side washer and dryer.
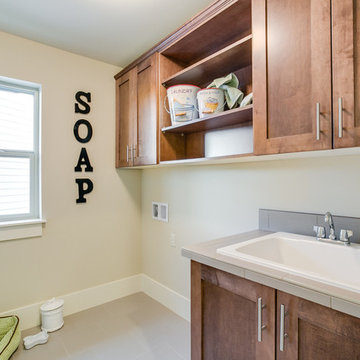
Mid-sized galley dedicated laundry room in Seattle with a drop-in sink, beige walls, medium wood cabinets, a side-by-side washer and dryer, flat-panel cabinets, tile benchtops and ceramic floors.
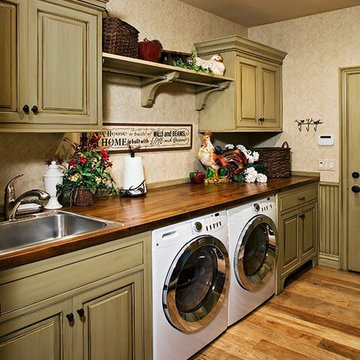
Traditional single-wall laundry room in Other with a drop-in sink, raised-panel cabinets, green cabinets, wood benchtops, beige walls, light hardwood floors, a side-by-side washer and dryer and brown benchtop.
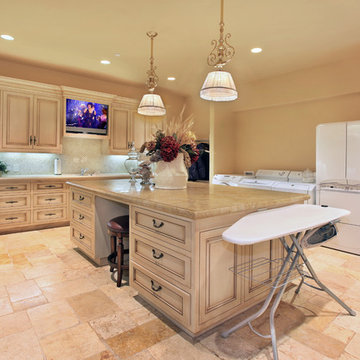
Before the remodel!
Expansive mediterranean u-shaped utility room in Orange County with recessed-panel cabinets, limestone benchtops, limestone floors, a side-by-side washer and dryer, beige cabinets and beige walls.
Expansive mediterranean u-shaped utility room in Orange County with recessed-panel cabinets, limestone benchtops, limestone floors, a side-by-side washer and dryer, beige cabinets and beige walls.
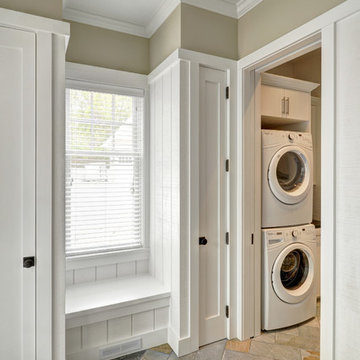
The Hamptons Collection Cove Hollow by Yankee Barn Homes
Mudroom/Laundry Room
Chris Foster Photography
Mid-sized traditional laundry room in New York with flat-panel cabinets, white cabinets, beige walls, travertine floors and a stacked washer and dryer.
Mid-sized traditional laundry room in New York with flat-panel cabinets, white cabinets, beige walls, travertine floors and a stacked washer and dryer.
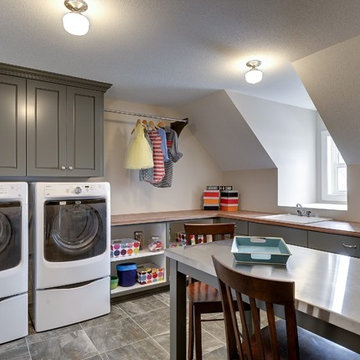
Photography by Spacecrafting. Upstairs laundry room with side by side front loading washer and dryer. Wood counter tops and gray cabinets. Stone-like square tiles.
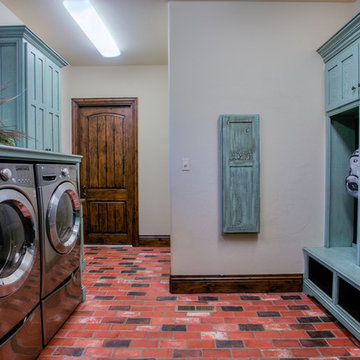
This is an example of a large country galley utility room in Oklahoma City with brick floors, blue cabinets, shaker cabinets, wood benchtops, beige walls, a side-by-side washer and dryer, red floor and blue benchtop.
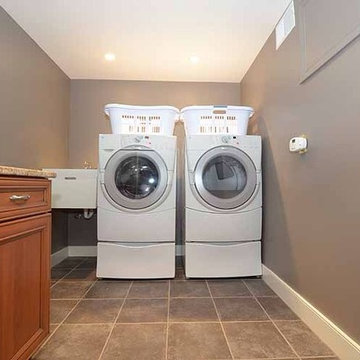
This is an example of a mid-sized traditional single-wall dedicated laundry room in Philadelphia with an utility sink, beaded inset cabinets, medium wood cabinets, granite benchtops, beige walls, ceramic floors and a side-by-side washer and dryer.
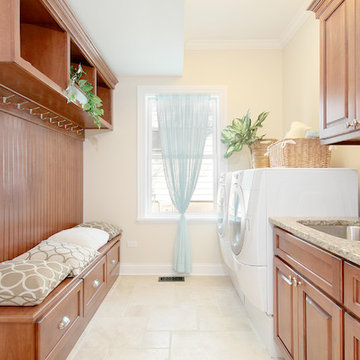
Photo: Kipnis Architecture + Planning
This is an example of a traditional laundry room in Chicago with raised-panel cabinets, medium wood cabinets, a side-by-side washer and dryer, an undermount sink, beige floor and beige walls.
This is an example of a traditional laundry room in Chicago with raised-panel cabinets, medium wood cabinets, a side-by-side washer and dryer, an undermount sink, beige floor and beige walls.
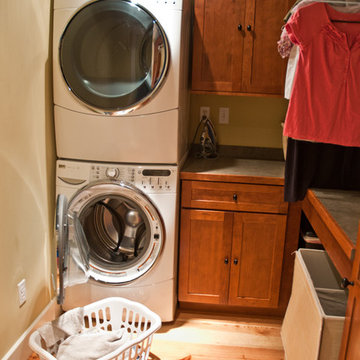
Mark Myers Architects,
Josh Barker Photography
Design ideas for a traditional laundry room in Philadelphia with shaker cabinets, medium wood cabinets, beige walls, light hardwood floors and a stacked washer and dryer.
Design ideas for a traditional laundry room in Philadelphia with shaker cabinets, medium wood cabinets, beige walls, light hardwood floors and a stacked washer and dryer.
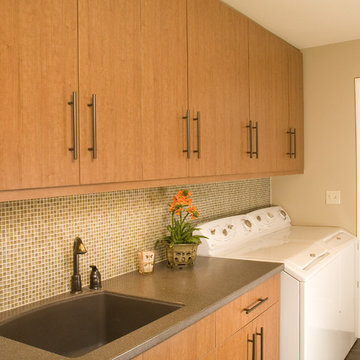
Mid-sized contemporary single-wall dedicated laundry room in Seattle with an undermount sink, flat-panel cabinets, solid surface benchtops, porcelain floors, a side-by-side washer and dryer, medium wood cabinets and beige walls.

With the original, unfinished laundry room located in the enclosed porch with plywood subflooring and bare shiplap on the walls, our client was ready for a change.
To create a functional size laundry/utility room, Blackline Renovations repurposed part of the enclosed porch and slightly expanded into the original kitchen footprint. With a small space to work with, form and function was paramount. Blackline Renovations’ creative solution involved carefully designing an efficient layout with accessible storage. The laundry room was thus designed with floor-to-ceiling cabinetry and a stacked washer/dryer to provide enough space for a folding station and drying area. The lower cabinet beneath the drying area was even customized to conceal and store a cat litter box. Every square inch was wisely utilized to maximize this small space.
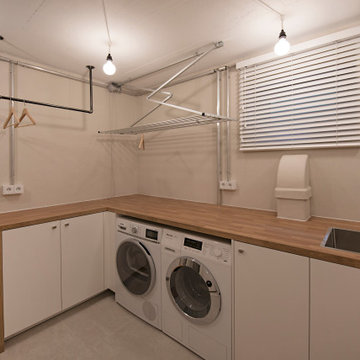
Interior Design: freudenspiel by Elisabeth Zola;
Fotos: Zolaproduction;
Der Heizungsraum ist groß genug, um daraus auch einen Waschkeller zu machen. Aufgrund der Anordnung wie eine Küchenzeile, bietet der Waschkeller viel Arbeitsfläche. Der vertikale Wäscheständer, der an der Decke montiert ist, nimmt keinen Platz am Boden weg und wird je nach Bedarf hoch oder herunter gefahren.
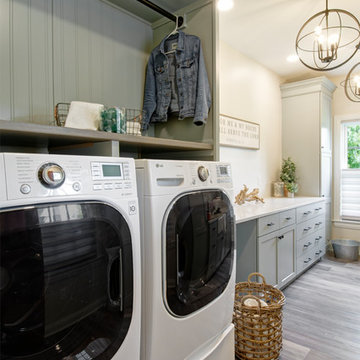
Laundry room Concept, modern farmhouse, with farmhouse sink, wood floors, grey cabinets, mini fridge in Powell
Photo of a mid-sized country galley utility room in Columbus with a farmhouse sink, shaker cabinets, grey cabinets, quartzite benchtops, beige walls, vinyl floors, a side-by-side washer and dryer, multi-coloured floor and white benchtop.
Photo of a mid-sized country galley utility room in Columbus with a farmhouse sink, shaker cabinets, grey cabinets, quartzite benchtops, beige walls, vinyl floors, a side-by-side washer and dryer, multi-coloured floor and white benchtop.
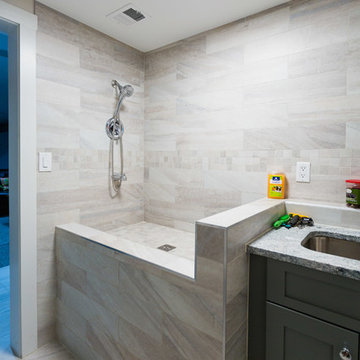
This is an example of a mid-sized transitional l-shaped utility room in DC Metro with an undermount sink, raised-panel cabinets, grey cabinets, granite benchtops, beige walls, ceramic floors, a stacked washer and dryer, beige floor and multi-coloured benchtop.
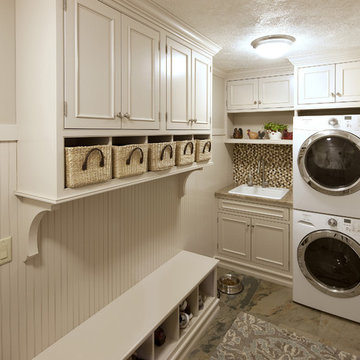
Design ideas for a mid-sized transitional single-wall utility room in Miami with a drop-in sink, recessed-panel cabinets, white cabinets, granite benchtops, beige walls, slate floors, a stacked washer and dryer, grey floor and beige benchtop.
Laundry Room Design Ideas with Beige Walls
8