Laundry Room Design Ideas with Beige Walls
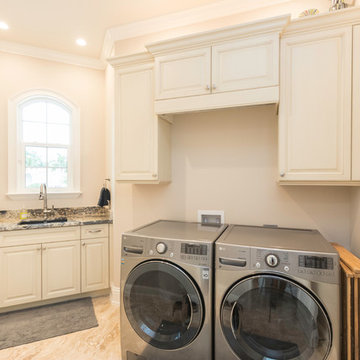
Photo of a mid-sized traditional u-shaped dedicated laundry room in Miami with an undermount sink, raised-panel cabinets, white cabinets, granite benchtops, beige walls, travertine floors, a side-by-side washer and dryer and beige floor.
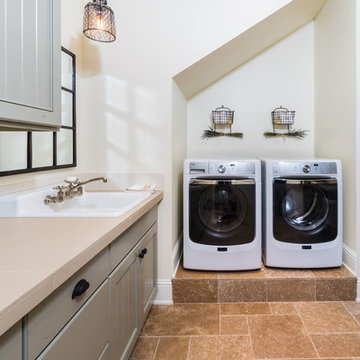
Ross Chandler Photography
This is an example of a country galley dedicated laundry room in Other with a drop-in sink, grey cabinets, beige walls, a side-by-side washer and dryer and recessed-panel cabinets.
This is an example of a country galley dedicated laundry room in Other with a drop-in sink, grey cabinets, beige walls, a side-by-side washer and dryer and recessed-panel cabinets.
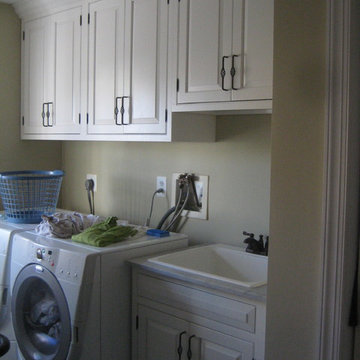
Design ideas for a mid-sized transitional single-wall dedicated laundry room in Philadelphia with a drop-in sink, raised-panel cabinets, white cabinets, solid surface benchtops, beige walls and a side-by-side washer and dryer.
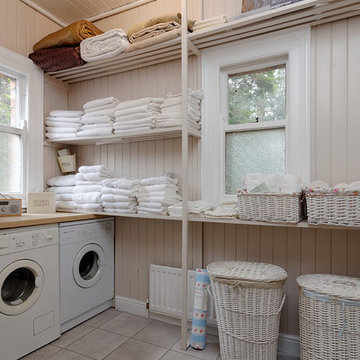
Gary Quigg
Photo of a traditional dedicated laundry room in Belfast with open cabinets, beige walls, a side-by-side washer and dryer and grey floor.
Photo of a traditional dedicated laundry room in Belfast with open cabinets, beige walls, a side-by-side washer and dryer and grey floor.
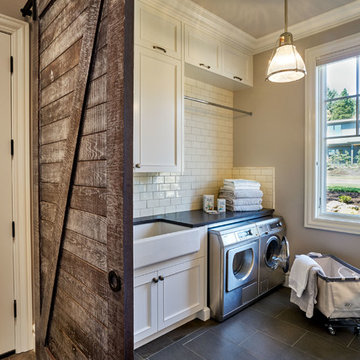
This is an example of a large traditional u-shaped dedicated laundry room in Portland with a farmhouse sink, recessed-panel cabinets, white cabinets, quartz benchtops, beige walls, porcelain floors and a side-by-side washer and dryer.
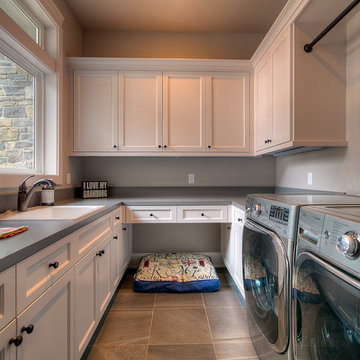
Design ideas for a large country galley dedicated laundry room in Portland with a drop-in sink, shaker cabinets, white cabinets, quartz benchtops, beige walls, a side-by-side washer and dryer, grey floor, porcelain floors and grey benchtop.
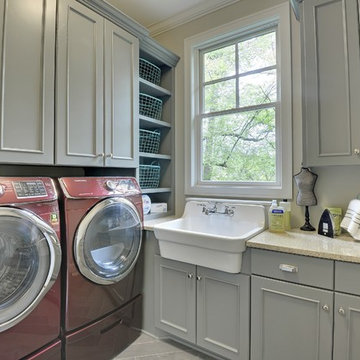
Dedicated laundry room with complementary grey cabinets and marsala washer and dryer.
Photography by Spacecrafting
Photo of a large transitional l-shaped dedicated laundry room in Minneapolis with a farmhouse sink, grey cabinets, granite benchtops, beige walls, a side-by-side washer and dryer and recessed-panel cabinets.
Photo of a large transitional l-shaped dedicated laundry room in Minneapolis with a farmhouse sink, grey cabinets, granite benchtops, beige walls, a side-by-side washer and dryer and recessed-panel cabinets.
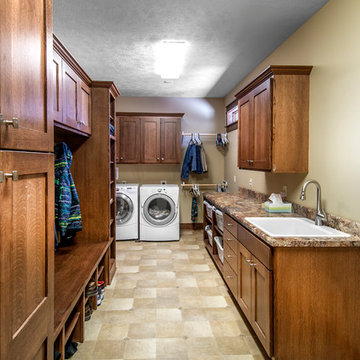
Alan Jackson - Jackson Studios
Inspiration for a mid-sized arts and crafts galley utility room in Omaha with shaker cabinets, laminate benchtops, beige walls, porcelain floors, a side-by-side washer and dryer, dark wood cabinets and a drop-in sink.
Inspiration for a mid-sized arts and crafts galley utility room in Omaha with shaker cabinets, laminate benchtops, beige walls, porcelain floors, a side-by-side washer and dryer, dark wood cabinets and a drop-in sink.
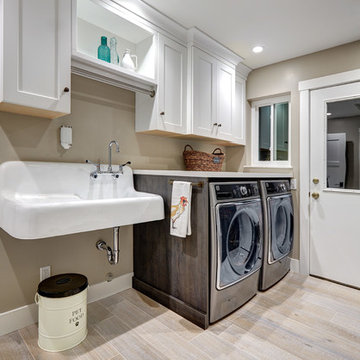
Our carpenters labored every detail from chainsaws to the finest of chisels and brad nails to achieve this eclectic industrial design. This project was not about just putting two things together, it was about coming up with the best solutions to accomplish the overall vision. A true meeting of the minds was required around every turn to achieve "rough" in its most luxurious state.
PhotographerLink
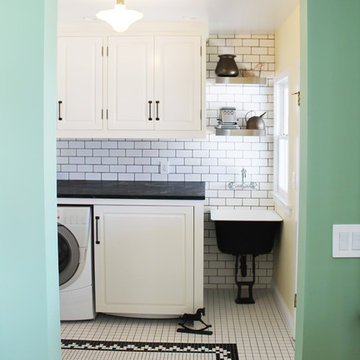
Pops of sea green and soft washed yellow colored walls add a brightness to this classic black & white laundry room.
Design ideas for a mid-sized country single-wall dedicated laundry room in Los Angeles with a farmhouse sink, raised-panel cabinets, white cabinets, soapstone benchtops, ceramic floors and beige walls.
Design ideas for a mid-sized country single-wall dedicated laundry room in Los Angeles with a farmhouse sink, raised-panel cabinets, white cabinets, soapstone benchtops, ceramic floors and beige walls.
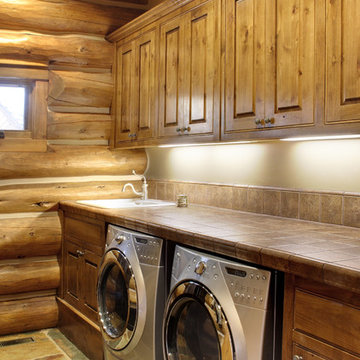
This is an example of a mid-sized country single-wall dedicated laundry room in Seattle with a drop-in sink, raised-panel cabinets, dark wood cabinets, tile benchtops, beige walls, a side-by-side washer and dryer, slate floors, beige floor and brown benchtop.
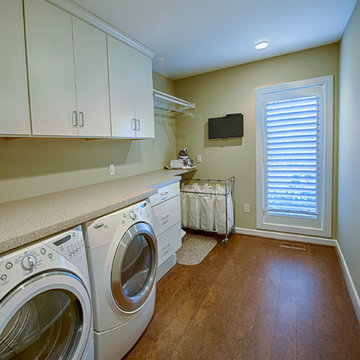
Robert J. Laramie Photography
Inspiration for a traditional single-wall laundry room in Philadelphia with flat-panel cabinets, white cabinets, beige walls, cork floors and a side-by-side washer and dryer.
Inspiration for a traditional single-wall laundry room in Philadelphia with flat-panel cabinets, white cabinets, beige walls, cork floors and a side-by-side washer and dryer.
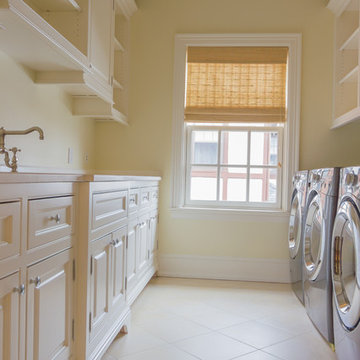
Laundry Room with 4 units - 2 Washers and 2 Dryers.
Rhett Youngberg, RCCM, Inc.
Photo of a large traditional galley dedicated laundry room in New York with white cabinets, a side-by-side washer and dryer and beige walls.
Photo of a large traditional galley dedicated laundry room in New York with white cabinets, a side-by-side washer and dryer and beige walls.
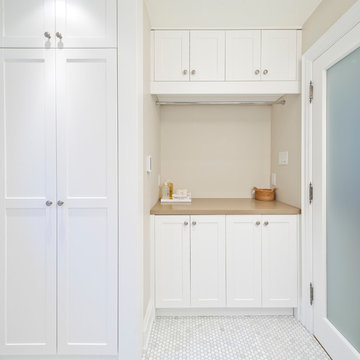
Studio Z Design Bathroom Renovation
Nick Moshenko Photography
Small contemporary single-wall laundry room in Toronto with shaker cabinets, white cabinets, beige walls, marble floors and a stacked washer and dryer.
Small contemporary single-wall laundry room in Toronto with shaker cabinets, white cabinets, beige walls, marble floors and a stacked washer and dryer.
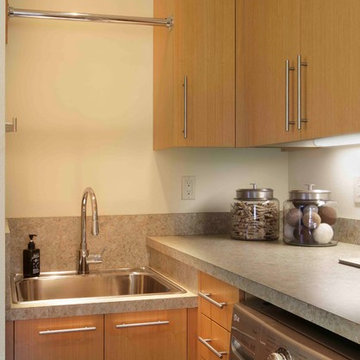
Built from the ground up on 80 acres outside Dallas, Oregon, this new modern ranch house is a balanced blend of natural and industrial elements. The custom home beautifully combines various materials, unique lines and angles, and attractive finishes throughout. The property owners wanted to create a living space with a strong indoor-outdoor connection. We integrated built-in sky lights, floor-to-ceiling windows and vaulted ceilings to attract ample, natural lighting. The master bathroom is spacious and features an open shower room with soaking tub and natural pebble tiling. There is custom-built cabinetry throughout the home, including extensive closet space, library shelving, and floating side tables in the master bedroom. The home flows easily from one room to the next and features a covered walkway between the garage and house. One of our favorite features in the home is the two-sided fireplace – one side facing the living room and the other facing the outdoor space. In addition to the fireplace, the homeowners can enjoy an outdoor living space including a seating area, in-ground fire pit and soaking tub.
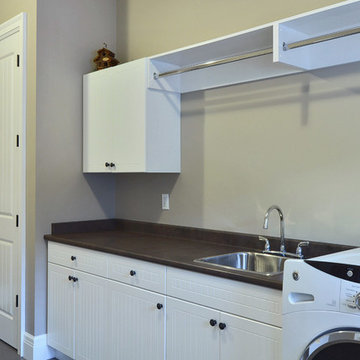
SeeVirtual Marketing & Photography
www.seevirtual360.com
This is an example of a large traditional dedicated laundry room in Vancouver with a drop-in sink, beige walls, white cabinets, soapstone benchtops and a side-by-side washer and dryer.
This is an example of a large traditional dedicated laundry room in Vancouver with a drop-in sink, beige walls, white cabinets, soapstone benchtops and a side-by-side washer and dryer.
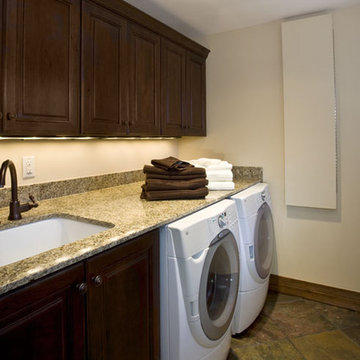
Laundry Room
Large traditional single-wall dedicated laundry room in Salt Lake City with an undermount sink, raised-panel cabinets, dark wood cabinets, granite benchtops, beige walls, slate floors and a side-by-side washer and dryer.
Large traditional single-wall dedicated laundry room in Salt Lake City with an undermount sink, raised-panel cabinets, dark wood cabinets, granite benchtops, beige walls, slate floors and a side-by-side washer and dryer.
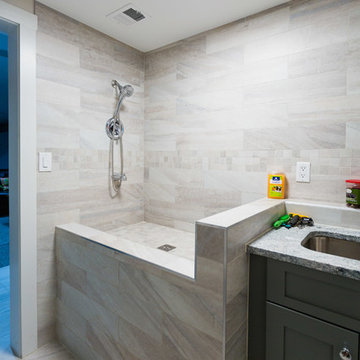
This is an example of a mid-sized transitional l-shaped utility room in DC Metro with an undermount sink, raised-panel cabinets, grey cabinets, granite benchtops, beige walls, ceramic floors, a stacked washer and dryer, beige floor and multi-coloured benchtop.

Laundry room featuring tumbled porcelain tile in an off-set pattern, custom inset cabinetry, stackable washer & dryer, white farmhouse sink, leathered black countertops and brass fixtures
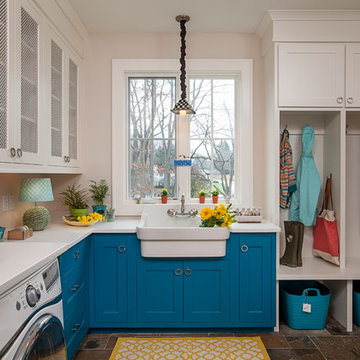
Jeff Garland
Design ideas for a transitional laundry room in Detroit with a farmhouse sink, shaker cabinets, blue cabinets, quartz benchtops, beige walls, slate floors, a side-by-side washer and dryer, brown floor and white benchtop.
Design ideas for a transitional laundry room in Detroit with a farmhouse sink, shaker cabinets, blue cabinets, quartz benchtops, beige walls, slate floors, a side-by-side washer and dryer, brown floor and white benchtop.
Laundry Room Design Ideas with Beige Walls
6