Laundry Room Design Ideas with Concrete Floors and Black Benchtop
Refine by:
Budget
Sort by:Popular Today
1 - 20 of 32 photos
Item 1 of 3
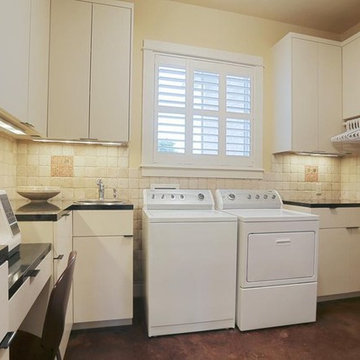
Purser Architectural Custom Home Design built by CAM Builders LLC
Design ideas for a mid-sized country l-shaped utility room in Houston with a drop-in sink, flat-panel cabinets, white cabinets, granite benchtops, beige walls, concrete floors, a side-by-side washer and dryer, brown floor and black benchtop.
Design ideas for a mid-sized country l-shaped utility room in Houston with a drop-in sink, flat-panel cabinets, white cabinets, granite benchtops, beige walls, concrete floors, a side-by-side washer and dryer, brown floor and black benchtop.

Inspiration for a small contemporary single-wall laundry cupboard in Vancouver with open cabinets, black cabinets, wood benchtops, white walls, concrete floors, a side-by-side washer and dryer, grey floor and black benchtop.

Laundry space is integrated into Primary Suite Closet - Architect: HAUS | Architecture For Modern Lifestyles - Builder: WERK | Building Modern - Photo: HAUS
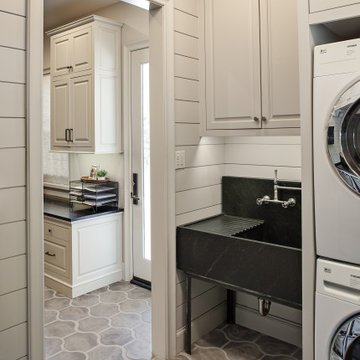
Partial view of Laundry room with custom designed & fabricated soapstone utility sink with integrated drain board and custom raw steel legs. Laundry features two stacked washer / dryer sets. Painted ship-lap walls with decorative raw concrete floor tiles. View to adjacent mudroom that includes a small built-in office space.
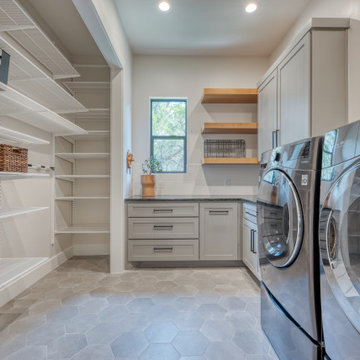
Photo of a mid-sized modern l-shaped dedicated laundry room in Austin with shaker cabinets, grey cabinets, soapstone benchtops, beige walls, concrete floors, a side-by-side washer and dryer, grey floor and black benchtop.
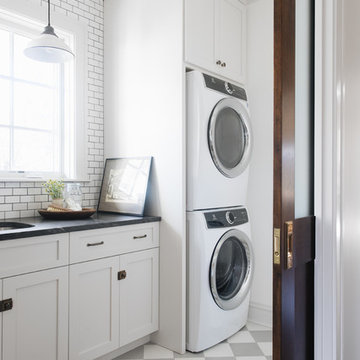
This is an example of a small traditional single-wall utility room in Chicago with an undermount sink, shaker cabinets, grey cabinets, granite benchtops, white walls, a stacked washer and dryer, multi-coloured floor, black benchtop and concrete floors.

Rustic laundry and mud room.
This is an example of a mid-sized country galley dedicated laundry room in Austin with raised-panel cabinets, distressed cabinets, granite benchtops, black splashback, granite splashback, grey walls, concrete floors, a side-by-side washer and dryer, grey floor and black benchtop.
This is an example of a mid-sized country galley dedicated laundry room in Austin with raised-panel cabinets, distressed cabinets, granite benchtops, black splashback, granite splashback, grey walls, concrete floors, a side-by-side washer and dryer, grey floor and black benchtop.
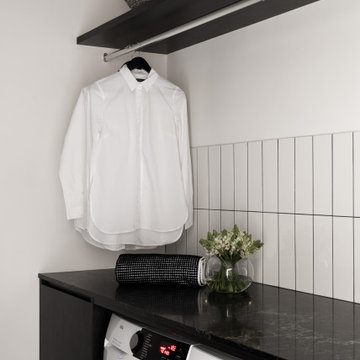
This simple laundry is practical but elegant. Featuring a hanging rail and full height cupboards on the opposite wall.
Mid-sized contemporary galley dedicated laundry room in Melbourne with an undermount sink, flat-panel cabinets, black cabinets, quartz benchtops, white walls, concrete floors, a side-by-side washer and dryer, grey floor and black benchtop.
Mid-sized contemporary galley dedicated laundry room in Melbourne with an undermount sink, flat-panel cabinets, black cabinets, quartz benchtops, white walls, concrete floors, a side-by-side washer and dryer, grey floor and black benchtop.
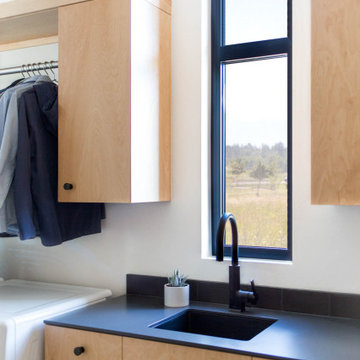
The Glo European Windows A5 Series windows and doors were carefully selected for the Whitefish Residence to support the high performance and modern architectural design of the home. Triple pane glass, a larger continuous thermal break, multiple air seals, and high performance spacers all help to eliminate condensation and heat convection while providing durability to last the lifetime of the building. This higher level of efficiency will also help to keep continued utility costs low and maintain comfortable temperatures throughout the year.
Large fixed window units mulled together in the field provide sweeping views of the valley and mountains beyond. Full light exterior doors with transom windows above provide natural daylight to penetrate deep into the home. A large lift and slide door opens the living area to the exterior of the home and creates an atmosphere of spaciousness and ethereality. Modern aluminum frames with clean lines paired with stainless steel handles accent the subtle details of the architectural design. Tilt and turn windows throughout the space allow the option of natural ventilation while maintaining clear views of the picturesque landscape.
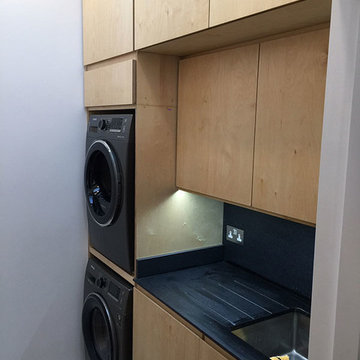
Natural Finish Birch Plywood Kitchen & Utility with black slate countertops. The utility is also in Birch Ply
Inspiration for a mid-sized eclectic l-shaped laundry room in Dublin with an integrated sink, flat-panel cabinets, light wood cabinets, quartzite benchtops, black splashback, slate splashback, concrete floors, grey floor and black benchtop.
Inspiration for a mid-sized eclectic l-shaped laundry room in Dublin with an integrated sink, flat-panel cabinets, light wood cabinets, quartzite benchtops, black splashback, slate splashback, concrete floors, grey floor and black benchtop.
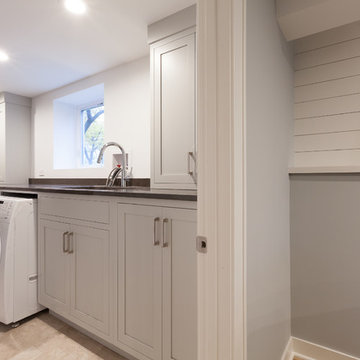
Elizabeth Steiner Photography
Inspiration for a mid-sized transitional single-wall utility room in Chicago with an undermount sink, shaker cabinets, grey cabinets, quartz benchtops, white walls, concrete floors, a side-by-side washer and dryer, brown floor and black benchtop.
Inspiration for a mid-sized transitional single-wall utility room in Chicago with an undermount sink, shaker cabinets, grey cabinets, quartz benchtops, white walls, concrete floors, a side-by-side washer and dryer, brown floor and black benchtop.
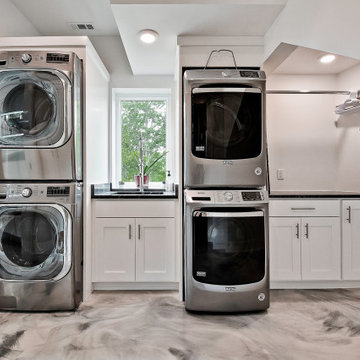
Photo of a mid-sized modern dedicated laundry room in Other with an undermount sink, granite benchtops, white walls, concrete floors, a stacked washer and dryer, grey floor and black benchtop.
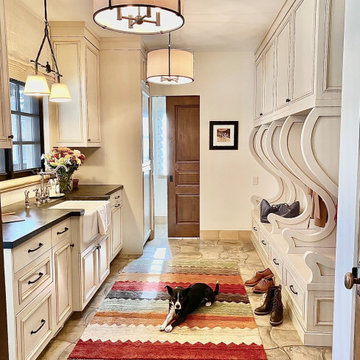
Design ideas for a large utility room in Denver with a farmhouse sink, beaded inset cabinets, beige cabinets, concrete benchtops, beige walls, concrete floors, a concealed washer and dryer and black benchtop.

Laundry space is integrated into Primary Suite Closet - Architect: HAUS | Architecture For Modern Lifestyles - Builder: WERK | Building Modern - Photo: HAUS
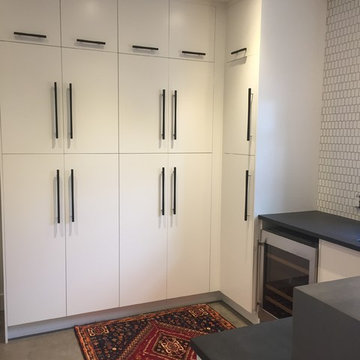
Not your ordinary Laundry Room
Design ideas for a mid-sized transitional u-shaped utility room in Other with an undermount sink, flat-panel cabinets, white cabinets, concrete floors, a side-by-side washer and dryer, grey floor and black benchtop.
Design ideas for a mid-sized transitional u-shaped utility room in Other with an undermount sink, flat-panel cabinets, white cabinets, concrete floors, a side-by-side washer and dryer, grey floor and black benchtop.
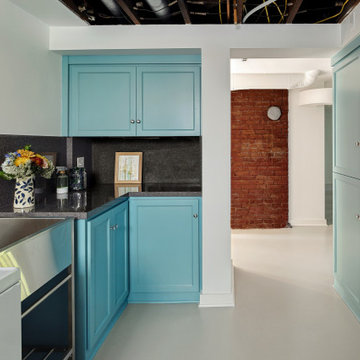
The owners of this beautiful 1908 NE Portland home wanted to breathe new life into their unfinished basement and dysfunctional main-floor bathroom and mudroom. Our goal was to create comfortable and practical spaces, while staying true to the preferences of the homeowners and age of the home.
The existing half bathroom and mudroom were situated in what was originally an enclosed back porch. The homeowners wanted to create a full bathroom on the main floor, along with a functional mudroom off the back entrance. Our team completely gutted the space, reframed the walls, leveled the flooring, and installed upgraded amenities, including a solid surface shower, custom cabinetry, blue tile and marmoleum flooring, and Marvin wood windows.
In the basement, we created a laundry room, designated workshop and utility space, and a comfortable family area to shoot pool. The renovated spaces are now up-to-code with insulated and finished walls, heating & cooling, epoxy flooring, and refurbished windows.
The newly remodeled spaces achieve the homeowner's desire for function, comfort, and to preserve the unique quality & character of their 1908 residence.

Hidden Utility
Inspiration for a mid-sized modern galley dedicated laundry room in Dublin with a drop-in sink, flat-panel cabinets, light wood cabinets, concrete benchtops, concrete floors, a concealed washer and dryer, grey floor, black benchtop, vaulted and panelled walls.
Inspiration for a mid-sized modern galley dedicated laundry room in Dublin with a drop-in sink, flat-panel cabinets, light wood cabinets, concrete benchtops, concrete floors, a concealed washer and dryer, grey floor, black benchtop, vaulted and panelled walls.
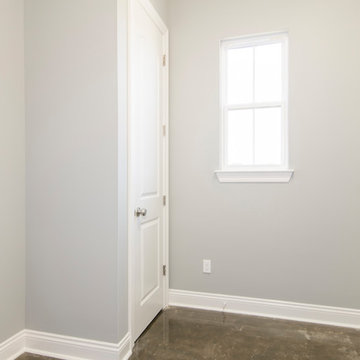
Design ideas for a mid-sized transitional single-wall dedicated laundry room in New Orleans with grey walls, concrete floors, a side-by-side washer and dryer, grey floor, flat-panel cabinets, white cabinets, granite benchtops and black benchtop.
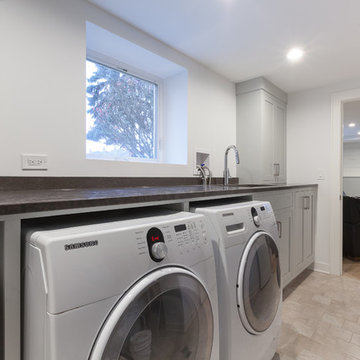
Elizabeth Steiner Photography
Inspiration for a mid-sized transitional single-wall utility room in Chicago with an undermount sink, shaker cabinets, grey cabinets, quartz benchtops, white walls, concrete floors, a side-by-side washer and dryer, brown floor and black benchtop.
Inspiration for a mid-sized transitional single-wall utility room in Chicago with an undermount sink, shaker cabinets, grey cabinets, quartz benchtops, white walls, concrete floors, a side-by-side washer and dryer, brown floor and black benchtop.
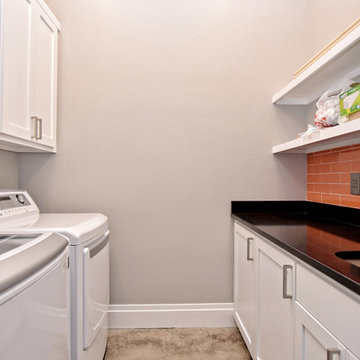
This is an example of a mid-sized modern galley dedicated laundry room in Austin with an undermount sink, shaker cabinets, white cabinets, quartz benchtops, grey walls, concrete floors, a side-by-side washer and dryer, brown floor and black benchtop.
Laundry Room Design Ideas with Concrete Floors and Black Benchtop
1