Laundry Room Design Ideas with Limestone Benchtops and Black Benchtop
Refine by:
Budget
Sort by:Popular Today
1 - 5 of 5 photos
Item 1 of 3
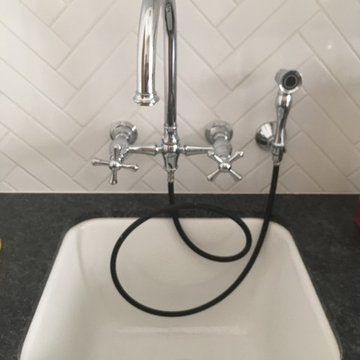
Design ideas for a mid-sized transitional galley utility room in Orange County with an undermount sink, flat-panel cabinets, white cabinets, limestone benchtops, white walls, limestone floors, a side-by-side washer and dryer, black floor and black benchtop.
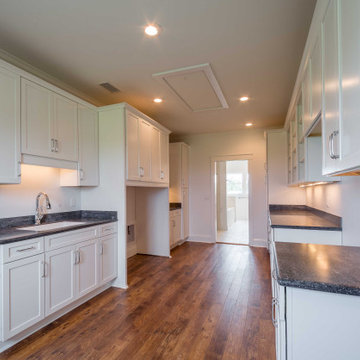
A custom laundry room with built in storage.
Photo of a mid-sized traditional galley utility room with recessed-panel cabinets, white cabinets, limestone benchtops, white walls, medium hardwood floors, a side-by-side washer and dryer, brown floor and black benchtop.
Photo of a mid-sized traditional galley utility room with recessed-panel cabinets, white cabinets, limestone benchtops, white walls, medium hardwood floors, a side-by-side washer and dryer, brown floor and black benchtop.
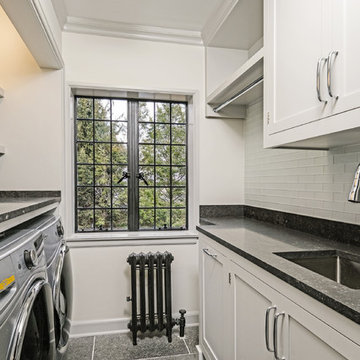
This is an example of a small traditional single-wall dedicated laundry room in New York with an undermount sink, shaker cabinets, grey cabinets, limestone benchtops, grey walls, limestone floors, a side-by-side washer and dryer, black floor and black benchtop.
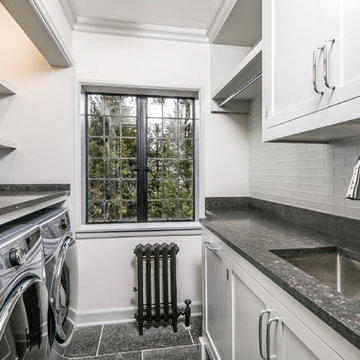
Small traditional single-wall dedicated laundry room in New York with an undermount sink, shaker cabinets, grey cabinets, limestone benchtops, grey walls, limestone floors, a side-by-side washer and dryer, black floor and black benchtop.
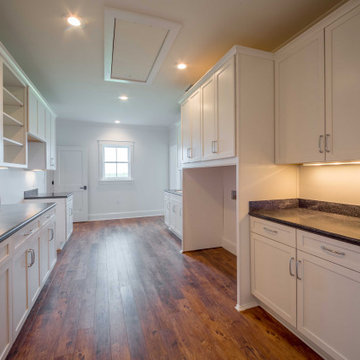
A custom laundry room with built in storage.
Mid-sized traditional galley utility room with recessed-panel cabinets, white cabinets, limestone benchtops, white walls, medium hardwood floors, a side-by-side washer and dryer, brown floor and black benchtop.
Mid-sized traditional galley utility room with recessed-panel cabinets, white cabinets, limestone benchtops, white walls, medium hardwood floors, a side-by-side washer and dryer, brown floor and black benchtop.
Laundry Room Design Ideas with Limestone Benchtops and Black Benchtop
1