Laundry Room Design Ideas with Subway Tile Splashback and Black Benchtop
Refine by:
Budget
Sort by:Popular Today
1 - 20 of 37 photos

In this renovation, the once-framed closed-in double-door closet in the laundry room was converted to a locker storage system with room for roll-out laundry basket drawer and a broom closet. The laundry soap is contained in the large drawer beside the washing machine. Behind the mirror, an oversized custom medicine cabinet houses small everyday items such as shoe polish, small tools, masks...etc. The off-white cabinetry and slate were existing. To blend in the off-white cabinetry, walnut accents were added with black hardware. The wallcovering was custom-designed to feature line drawings of the owner's various dog breeds. A magnetic chalkboard for pinning up art creations and important reminders finishes off the side gable next to the full-size upright freezer unit.
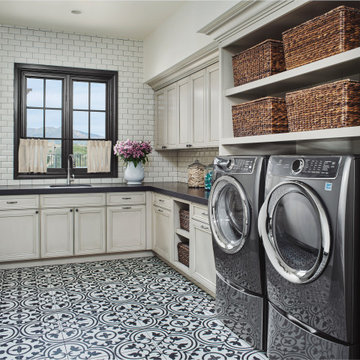
Mediterranean l-shaped dedicated laundry room in Phoenix with an undermount sink, recessed-panel cabinets, grey cabinets, white splashback, subway tile splashback, white walls, a side-by-side washer and dryer, multi-coloured floor and black benchtop.
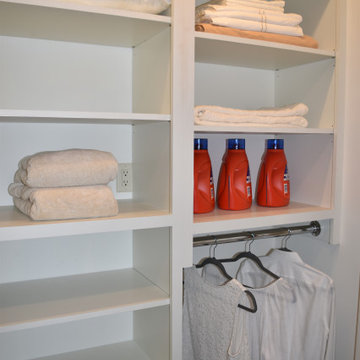
Design ideas for a mid-sized country galley dedicated laundry room in Milwaukee with a drop-in sink, raised-panel cabinets, white cabinets, quartzite benchtops, white splashback, subway tile splashback, porcelain floors, a side-by-side washer and dryer, black floor and black benchtop.
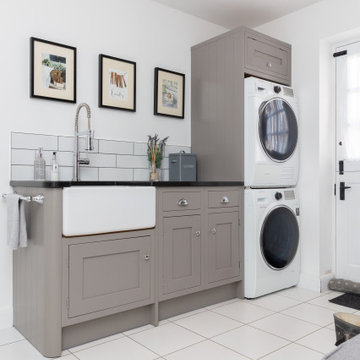
Photo of a transitional single-wall utility room in Other with a farmhouse sink, shaker cabinets, grey cabinets, subway tile splashback, white walls, a stacked washer and dryer, white floor and black benchtop.

This home was a joy to work on! Check back for more information and a blog on the project soon.
Photographs by Jordan Katz
Interior Styling by Kristy Oatman
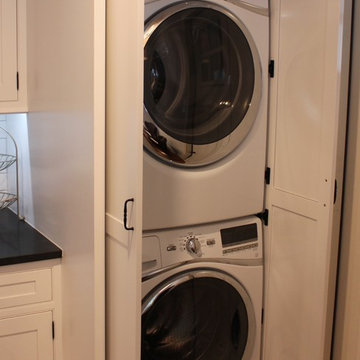
Design ideas for a mid-sized modern l-shaped laundry room in Philadelphia with white cabinets, granite benchtops, white splashback, shaker cabinets, subway tile splashback and black benchtop.
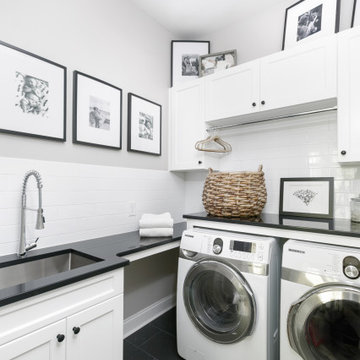
Photo of a country l-shaped laundry room in Charleston with an undermount sink, shaker cabinets, white cabinets, white splashback, subway tile splashback, grey walls, a side-by-side washer and dryer, black floor and black benchtop.
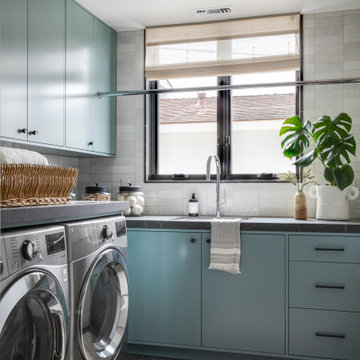
Colorful laundry room with custom teal cabinets and black designer accents, beautiful subway tile, and stainless steel appliances add a touch of coastal glam to an everyday chore.

We opened up this unique space to expand the Laundry Room and Mud Room to incorporate a large expansion for the Pantry Area that included a Coffee Bar and Refrigerator. This remodeled space allowed more functionality and brought in lots of sunlight into the spaces.

Small contemporary l-shaped dedicated laundry room in Atlanta with shaker cabinets, black cabinets, soapstone benchtops, black splashback, subway tile splashback, porcelain floors, a side-by-side washer and dryer, multi-coloured floor and black benchtop.
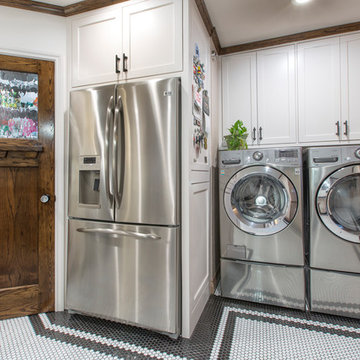
The original kitchen was a bit longer, but it lacked the walk-in pantry that Dave and his wife both wanted. Dave decided it was worth it to use some of the square footage from the kitchen to build a pantry alongside his custom refrigerator cabinet. Adding a cabinet around the fridge created a sleek built-in look and also provided some additional cabinet storage on top. A cool and creative feature that Dave incorporated in the design is a sheet of metal on the side panel of the fridge cabinet – a perfect place to keep their magnet collection and post-it notes!
The custom cabinets above the washer and dryer compliment the new modern look of the kitchen while also providing better storage space for laundry-related items. This area is also much brighter with an LED can light directly over the work area.
Final Photos by www.impressia.net

Photo of a mid-sized midcentury single-wall dedicated laundry room in Austin with flat-panel cabinets, white cabinets, quartzite benchtops, yellow splashback, subway tile splashback, white walls, porcelain floors, a side-by-side washer and dryer, black floor and black benchtop.
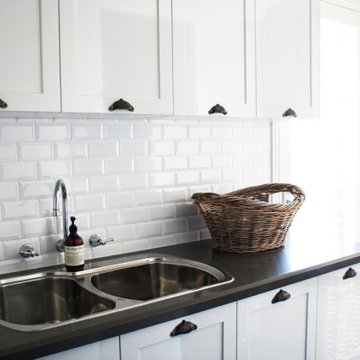
Creating a laundry of dreams, Light-filled, an abundance of storage, double sink and bench space.
Design ideas for a mid-sized country single-wall dedicated laundry room in Sydney with a double-bowl sink, recessed-panel cabinets, white cabinets, white splashback, subway tile splashback, white walls, ceramic floors, grey floor, black benchtop and granite benchtops.
Design ideas for a mid-sized country single-wall dedicated laundry room in Sydney with a double-bowl sink, recessed-panel cabinets, white cabinets, white splashback, subway tile splashback, white walls, ceramic floors, grey floor, black benchtop and granite benchtops.

Eudora Frameless Cabinetry in Alabaster. Decorative Hardware by Hardware Resources.
This is an example of a mid-sized country l-shaped dedicated laundry room in Other with a drop-in sink, shaker cabinets, white cabinets, soapstone benchtops, white splashback, subway tile splashback, white walls, slate floors, a side-by-side washer and dryer, black floor and black benchtop.
This is an example of a mid-sized country l-shaped dedicated laundry room in Other with a drop-in sink, shaker cabinets, white cabinets, soapstone benchtops, white splashback, subway tile splashback, white walls, slate floors, a side-by-side washer and dryer, black floor and black benchtop.
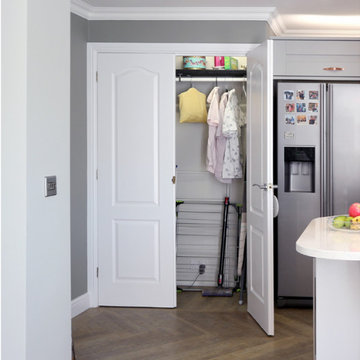
The creation of a cleverly hidden Laundry Room in the kitchen allows for laundry to be done discreetly, keeping noise to a minimum & providing plenty of space for hanging & drying, allowing the kitchen to maintain its clean lines & remain modern & uncluttered.
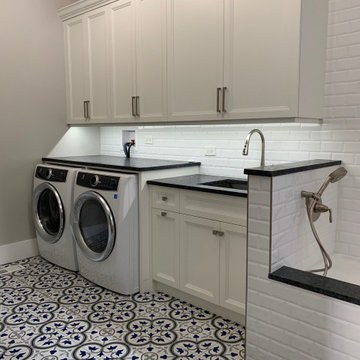
Whimsical, yet functional Laundry Room with custom dog bath.
Photo of a mid-sized traditional laundry room in Chicago with an undermount sink, flat-panel cabinets, white cabinets, granite benchtops, white splashback, subway tile splashback, grey walls, ceramic floors, a side-by-side washer and dryer, multi-coloured floor and black benchtop.
Photo of a mid-sized traditional laundry room in Chicago with an undermount sink, flat-panel cabinets, white cabinets, granite benchtops, white splashback, subway tile splashback, grey walls, ceramic floors, a side-by-side washer and dryer, multi-coloured floor and black benchtop.
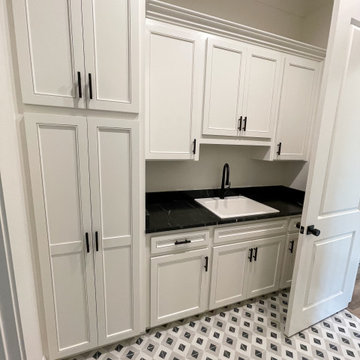
Design ideas for an expansive contemporary dedicated laundry room in New Orleans with a drop-in sink, shaker cabinets, white cabinets, quartz benchtops, white splashback, subway tile splashback, blue walls, ceramic floors, a side-by-side washer and dryer, white floor and black benchtop.

Interior design by others
Our architecture team was proud to design this traditional, cottage inspired home that is tucked within a developed residential location in St. Louis County. The main levels account for 6097 Sq Ft and an additional 1300 Sq Ft was reserved for the lower level. The homeowner requested a unique design that would provide backyard privacy from the street and an open floor plan in public spaces, but privacy in the master suite.
Challenges of this home design included a narrow corner lot build site, building height restrictions and corner lot setback restrictions. The floorplan design was tailored to this corner lot and oriented to take full advantage of southern sun in the rear courtyard and pool terrace area.
There are many notable spaces and visual design elements of this custom 5 bedroom, 5 bathroom brick cottage home. A mostly brick exterior with cut stone entry surround and entry terrace gardens helps create a cozy feel even before entering the home. Special spaces like a covered outdoor lanai, private southern terrace and second floor study nook create a pleasurable every-day living environment. For indoor entertainment, a lower level rec room, gallery, bar, lounge, and media room were also planned.
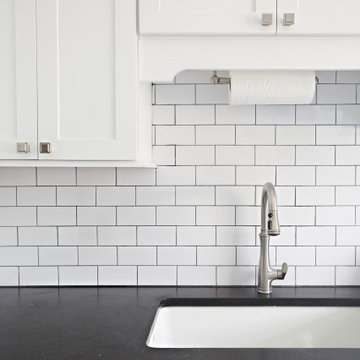
This is an example of a mid-sized transitional galley utility room in Other with an undermount sink, shaker cabinets, white cabinets, granite benchtops, white splashback, subway tile splashback, blue walls, ceramic floors, a side-by-side washer and dryer, white floor and black benchtop.
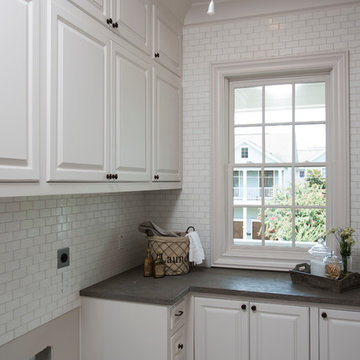
www.felixsanchez.com
Photo of an expansive traditional l-shaped dedicated laundry room in Houston with raised-panel cabinets, white cabinets, white splashback, subway tile splashback, white walls, a side-by-side washer and dryer and black benchtop.
Photo of an expansive traditional l-shaped dedicated laundry room in Houston with raised-panel cabinets, white cabinets, white splashback, subway tile splashback, white walls, a side-by-side washer and dryer and black benchtop.
Laundry Room Design Ideas with Subway Tile Splashback and Black Benchtop
1