Laundry Room Design Ideas with Black Benchtop and Yellow Benchtop
Refine by:
Budget
Sort by:Popular Today
1 - 20 of 1,456 photos

For this home in the Canberra suburb of Forde, Studio Black Interiors gave the laundry an interior design makeover. Studio Black was responsible for re-designing the laundry and selecting the finishes and fixtures to make the laundry feel more modern and practical for this family home. Photography by Hcreations.

This home was a joy to work on! Check back for more information and a blog on the project soon.
Photographs by Jordan Katz
Interior Styling by Kristy Oatman
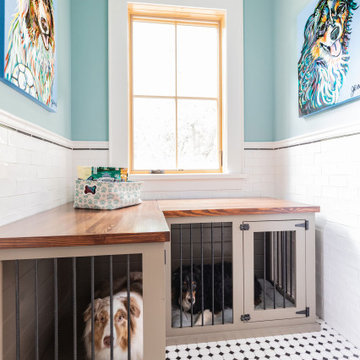
Inspiration for a large country l-shaped dedicated laundry room in Houston with an undermount sink, shaker cabinets, black cabinets, granite benchtops, blue walls, ceramic floors, a side-by-side washer and dryer, multi-coloured floor and black benchtop.
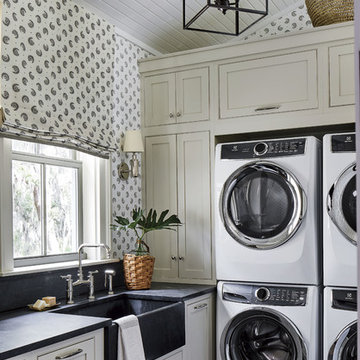
Photo credit: Laurey W. Glenn/Southern Living
Inspiration for a beach style dedicated laundry room in Jacksonville with a farmhouse sink, shaker cabinets, grey cabinets, multi-coloured walls, black floor and black benchtop.
Inspiration for a beach style dedicated laundry room in Jacksonville with a farmhouse sink, shaker cabinets, grey cabinets, multi-coloured walls, black floor and black benchtop.
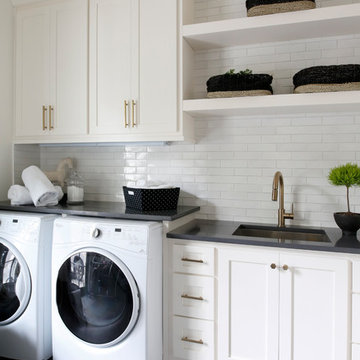
Beach style single-wall dedicated laundry room in Nashville with an undermount sink, shaker cabinets, white cabinets, white walls, a side-by-side washer and dryer, grey floor and black benchtop.

Contractor: Schaub Construction
Interior Designer: Jessica Risko Smith Interior Design
Photographer: Lepere Studio
Mid-sized transitional galley dedicated laundry room in Santa Barbara with an undermount sink, recessed-panel cabinets, grey cabinets, solid surface benchtops, black splashback, slate splashback, white walls, ceramic floors, grey floor and black benchtop.
Mid-sized transitional galley dedicated laundry room in Santa Barbara with an undermount sink, recessed-panel cabinets, grey cabinets, solid surface benchtops, black splashback, slate splashback, white walls, ceramic floors, grey floor and black benchtop.

This is an example of a contemporary utility room in Atlanta with an undermount sink, recessed-panel cabinets, grey cabinets, granite benchtops, white splashback, ceramic splashback, white walls, ceramic floors, a side-by-side washer and dryer, grey floor and black benchtop.
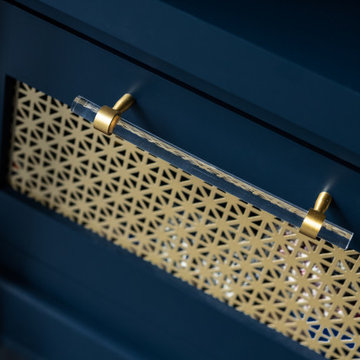
This is an example of a mid-sized country utility room in Chicago with an undermount sink, flat-panel cabinets, blue cabinets, quartz benchtops, white walls, porcelain floors, a side-by-side washer and dryer, grey floor and black benchtop.
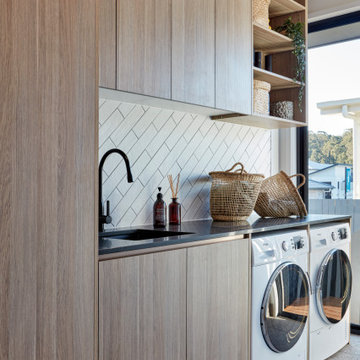
#BestOfHouzz
Inspiration for a contemporary single-wall dedicated laundry room in Melbourne with an undermount sink, flat-panel cabinets, medium wood cabinets, white walls, a side-by-side washer and dryer, grey floor and black benchtop.
Inspiration for a contemporary single-wall dedicated laundry room in Melbourne with an undermount sink, flat-panel cabinets, medium wood cabinets, white walls, a side-by-side washer and dryer, grey floor and black benchtop.
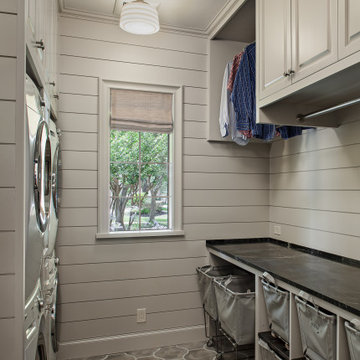
View of Laundry room with built-in soapstone folding counter above storage for industrial style rolling laundry carts and hampers. Space for hang drying above. Laundry features two stacked washer / dryer sets. Painted ship-lap walls with decorative raw concrete floor tiles. Built-in pull down ironing board between the washers / dryers.
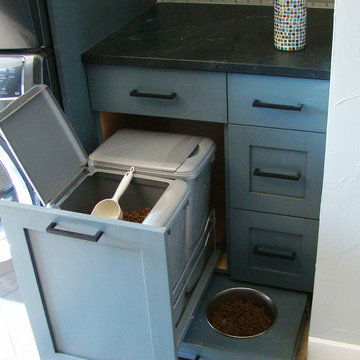
Dog food station
Photo by Ron Garrison
This is an example of a large transitional u-shaped utility room in Denver with shaker cabinets, blue cabinets, granite benchtops, white walls, travertine floors, a stacked washer and dryer, multi-coloured floor and black benchtop.
This is an example of a large transitional u-shaped utility room in Denver with shaker cabinets, blue cabinets, granite benchtops, white walls, travertine floors, a stacked washer and dryer, multi-coloured floor and black benchtop.
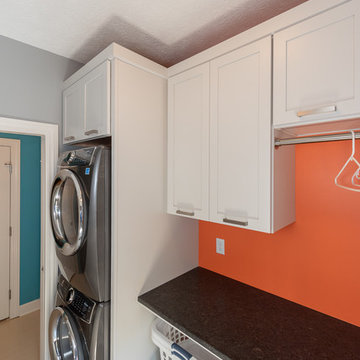
Design ideas for a small traditional single-wall utility room in Indianapolis with recessed-panel cabinets, grey cabinets, granite benchtops, grey walls, ceramic floors, a stacked washer and dryer, white floor and black benchtop.
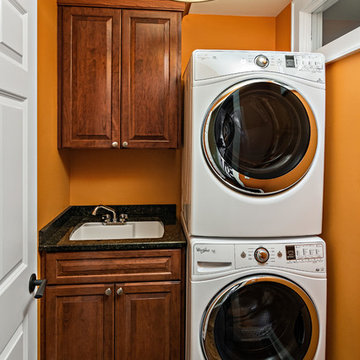
Inspiration for a small arts and crafts single-wall dedicated laundry room in Minneapolis with an undermount sink, raised-panel cabinets, dark wood cabinets, granite benchtops, orange walls, medium hardwood floors, a stacked washer and dryer, brown floor and black benchtop.
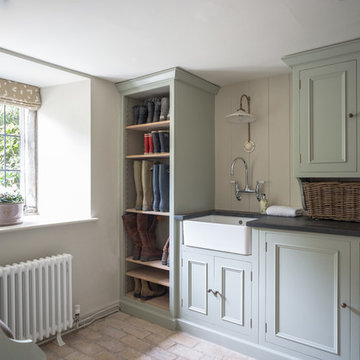
Large country galley laundry room in Dorset with a farmhouse sink, recessed-panel cabinets, grey cabinets, granite benchtops, beige walls, brick floors, beige floor and black benchtop.
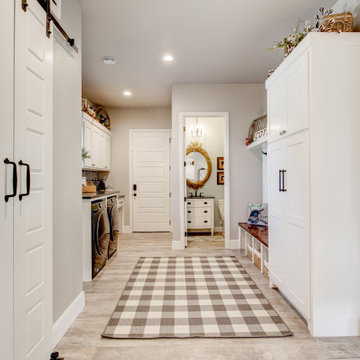
Mid-sized country single-wall utility room in Dallas with shaker cabinets, white cabinets, granite benchtops, black splashback, ceramic splashback, grey walls, ceramic floors, a side-by-side washer and dryer, grey floor and black benchtop.

This laundry room shows off the beautiful Beach Textile finish from Plato Woodwork’s Inovae 2.0 collection. Custom arched floor-to-ceiling cabinets soften the look of the frameless cabinetry. Natural stone countertops provide ample room for folding laundry. Interior Design: Sarah Sherman Samuel; Architect: J. Visser Design; Builder: Insignia Homes; Cabinetry: PLATO Woodwork; Appliances: Bekins; Photo: Nicole Franzen

The homeowner was used to functioning with a stacked washer and dryer. As part of the primary suite addition and kitchen remodel, we relocated the laundry utilities. The new side-by-side configuration was optimal to create a large folding space for the homeowner.
Now, function and beauty are found in the new laundry room. A neutral black countertop was designed over the washer and dryer, providing a durable folding space. A full-height linen cabinet is utilized for broom/vacuum storage. The hand-painted decorative tile backsplash provides a beautiful focal point while also providing waterproofing for the drip-dry hanging rod. Bright brushed brass hardware pop against the blues used in the space.

We planned a thoughtful redesign of this beautiful home while retaining many of the existing features. We wanted this house to feel the immediacy of its environment. So we carried the exterior front entry style into the interiors, too, as a way to bring the beautiful outdoors in. In addition, we added patios to all the bedrooms to make them feel much bigger. Luckily for us, our temperate California climate makes it possible for the patios to be used consistently throughout the year.
The original kitchen design did not have exposed beams, but we decided to replicate the motif of the 30" living room beams in the kitchen as well, making it one of our favorite details of the house. To make the kitchen more functional, we added a second island allowing us to separate kitchen tasks. The sink island works as a food prep area, and the bar island is for mail, crafts, and quick snacks.
We designed the primary bedroom as a relaxation sanctuary – something we highly recommend to all parents. It features some of our favorite things: a cognac leather reading chair next to a fireplace, Scottish plaid fabrics, a vegetable dye rug, art from our favorite cities, and goofy portraits of the kids.
---
Project designed by Courtney Thomas Design in La Cañada. Serving Pasadena, Glendale, Monrovia, San Marino, Sierra Madre, South Pasadena, and Altadena.
For more about Courtney Thomas Design, see here: https://www.courtneythomasdesign.com/
To learn more about this project, see here:
https://www.courtneythomasdesign.com/portfolio/functional-ranch-house-design/

This is an example of a mid-sized country galley dedicated laundry room in Chicago with an undermount sink, beaded inset cabinets, white cabinets, granite benchtops, white splashback, porcelain splashback, white walls, slate floors, a side-by-side washer and dryer, grey floor and black benchtop.
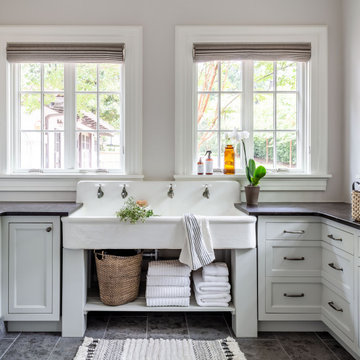
This is an example of a transitional l-shaped dedicated laundry room in Atlanta with a farmhouse sink, recessed-panel cabinets, white cabinets, grey walls, grey floor and black benchtop.
Laundry Room Design Ideas with Black Benchtop and Yellow Benchtop
1