Laundry Room Design Ideas with Black Benchtop
Refine by:
Budget
Sort by:Popular Today
1 - 20 of 1,383 photos
Item 1 of 2

For this home in the Canberra suburb of Forde, Studio Black Interiors gave the laundry an interior design makeover. Studio Black was responsible for re-designing the laundry and selecting the finishes and fixtures to make the laundry feel more modern and practical for this family home. Photography by Hcreations.

Design ideas for a transitional l-shaped dedicated laundry room in Brisbane with an undermount sink, shaker cabinets, white cabinets, quartz benchtops, white splashback, porcelain splashback, white walls, porcelain floors, a side-by-side washer and dryer, multi-coloured floor, black benchtop and planked wall panelling.
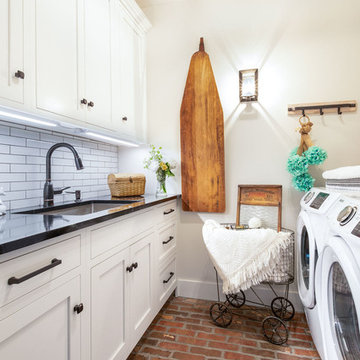
Photo of a country dedicated laundry room in Burlington with an undermount sink, shaker cabinets, white cabinets, white walls, brick floors, a side-by-side washer and dryer, red floor and black benchtop.
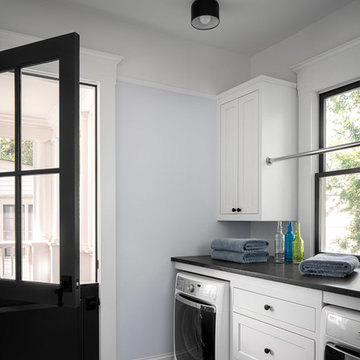
This laundry room features custom built-in storage with white shaker cabinets, black cabinet knobs, Quartz countertop, and a beautiful blue tile floor. You can gain easy access to the screened porch through the black dutch door,

Country galley dedicated laundry room in Minneapolis with an undermount sink, shaker cabinets, brown cabinets, white walls, medium hardwood floors, a side-by-side washer and dryer, brown floor, black benchtop and granite benchtops.

In this renovation, the once-framed closed-in double-door closet in the laundry room was converted to a locker storage system with room for roll-out laundry basket drawer and a broom closet. The laundry soap is contained in the large drawer beside the washing machine. Behind the mirror, an oversized custom medicine cabinet houses small everyday items such as shoe polish, small tools, masks...etc. The off-white cabinetry and slate were existing. To blend in the off-white cabinetry, walnut accents were added with black hardware.

Photo of a transitional single-wall dedicated laundry room in Other with an undermount sink, shaker cabinets, white cabinets, quartz benchtops, black splashback, engineered quartz splashback, multi-coloured walls, medium hardwood floors, a stacked washer and dryer, brown floor, black benchtop and wallpaper.

This is an example of a large transitional single-wall dedicated laundry room in Dallas with a drop-in sink, shaker cabinets, blue cabinets, granite benchtops, white walls, ceramic floors, a side-by-side washer and dryer, black floor and black benchtop.

Design ideas for a mid-sized modern u-shaped utility room in Other with an utility sink, shaker cabinets, white cabinets, white walls, vinyl floors, a side-by-side washer and dryer and black benchtop.
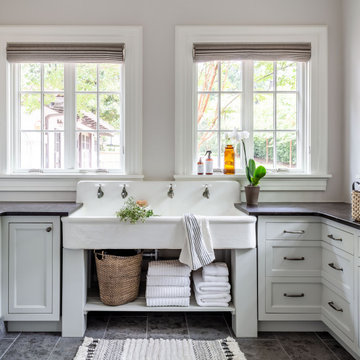
This is an example of a transitional l-shaped dedicated laundry room in Atlanta with a farmhouse sink, recessed-panel cabinets, white cabinets, grey walls, grey floor and black benchtop.
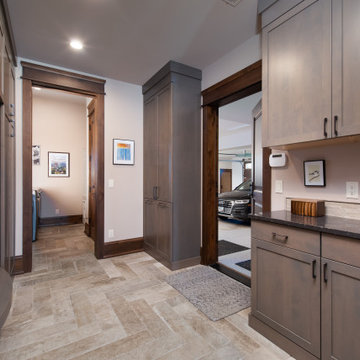
This is an example of a country galley utility room in Other with brown cabinets, white walls, ceramic floors, a side-by-side washer and dryer, beige floor and black benchtop.
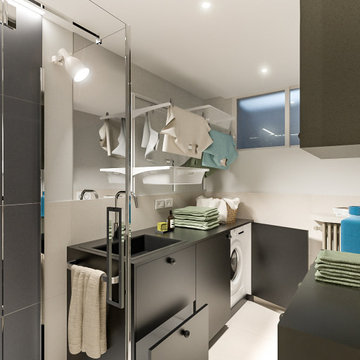
Lidesign
Inspiration for a small scandinavian single-wall utility room in Milan with a drop-in sink, flat-panel cabinets, black cabinets, laminate benchtops, beige splashback, porcelain splashback, grey walls, porcelain floors, a side-by-side washer and dryer, beige floor, black benchtop and recessed.
Inspiration for a small scandinavian single-wall utility room in Milan with a drop-in sink, flat-panel cabinets, black cabinets, laminate benchtops, beige splashback, porcelain splashback, grey walls, porcelain floors, a side-by-side washer and dryer, beige floor, black benchtop and recessed.
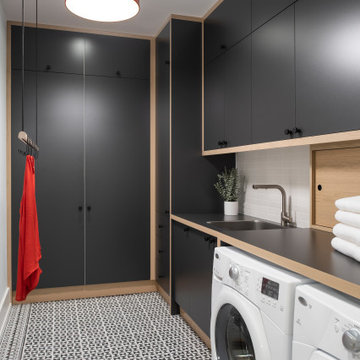
Design ideas for a mid-sized scandinavian l-shaped dedicated laundry room in Toronto with a drop-in sink, flat-panel cabinets, black cabinets, laminate benchtops, white walls, ceramic floors, a side-by-side washer and dryer, black floor and black benchtop.
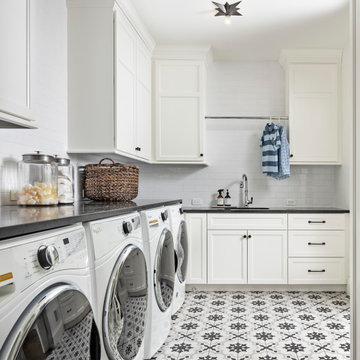
This is an example of a large country l-shaped utility room in Detroit with an undermount sink, shaker cabinets, black cabinets, grey walls, a side-by-side washer and dryer, multi-coloured floor and black benchtop.
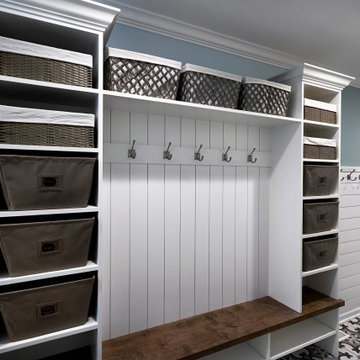
This long narrow laundry room was transformed into amazing storage for a family with 3 baseball playing boys. Lots of storage for sports equipment and shoes and a beautiful dedicated laundry area.
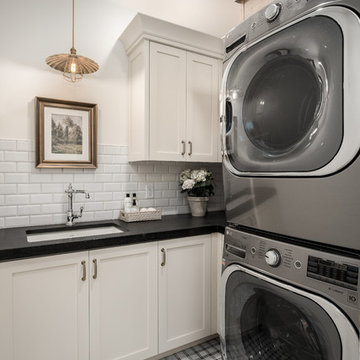
Country l-shaped dedicated laundry room in Salt Lake City with an undermount sink, shaker cabinets, white cabinets, white walls, a side-by-side washer and dryer, multi-coloured floor and black benchtop.
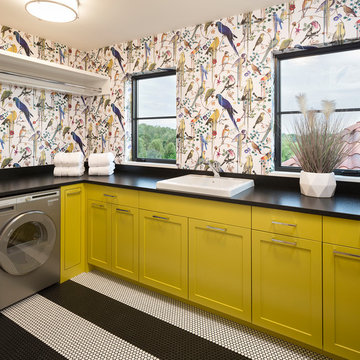
Inspiration for a mediterranean l-shaped dedicated laundry room in Minneapolis with a drop-in sink, shaker cabinets, yellow cabinets, multi-coloured walls, multi-coloured floor and black benchtop.
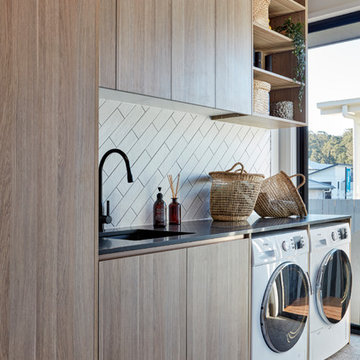
Inspiration for a contemporary single-wall dedicated laundry room in Brisbane with an undermount sink, flat-panel cabinets, medium wood cabinets, white walls, a side-by-side washer and dryer, grey floor and black benchtop.
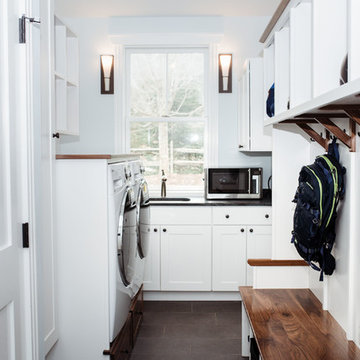
Inspiration for a mid-sized traditional l-shaped utility room in Burlington with an undermount sink, shaker cabinets, white cabinets, soapstone benchtops, blue walls, porcelain floors, a side-by-side washer and dryer, brown floor and black benchtop.
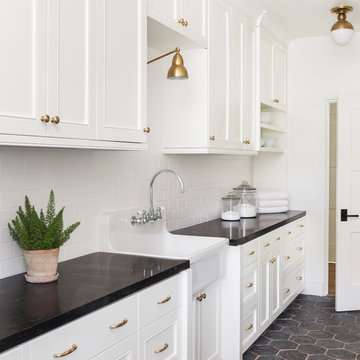
Design ideas for a transitional dedicated laundry room in Seattle with a farmhouse sink, recessed-panel cabinets, white cabinets, white walls, grey floor and black benchtop.
Laundry Room Design Ideas with Black Benchtop
1