Laundry Room Design Ideas with Black Benchtop
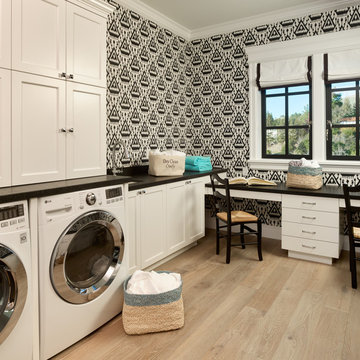
Cesar Rubio Photography
This is an example of a traditional l-shaped utility room in San Francisco with white cabinets, granite benchtops, light hardwood floors, a side-by-side washer and dryer, multi-coloured walls, black benchtop and recessed-panel cabinets.
This is an example of a traditional l-shaped utility room in San Francisco with white cabinets, granite benchtops, light hardwood floors, a side-by-side washer and dryer, multi-coloured walls, black benchtop and recessed-panel cabinets.
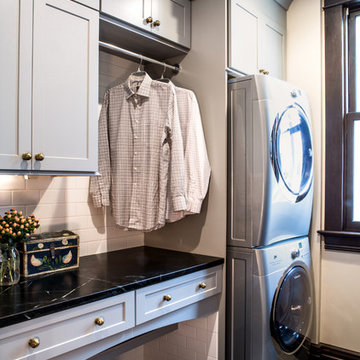
Denash Photography
Inspiration for a traditional laundry room in St Louis with black benchtop.
Inspiration for a traditional laundry room in St Louis with black benchtop.

In this renovation, the once-framed closed-in double-door closet in the laundry room was converted to a locker storage system with room for roll-out laundry basket drawer and a broom closet. The laundry soap is contained in the large drawer beside the washing machine. Behind the mirror, an oversized custom medicine cabinet houses small everyday items such as shoe polish, small tools, masks...etc. The off-white cabinetry and slate were existing. To blend in the off-white cabinetry, walnut accents were added with black hardware. The wallcovering was custom-designed to feature line drawings of the owner's various dog breeds. A magnetic chalkboard for pinning up art creations and important reminders finishes off the side gable next to the full-size upright freezer unit.
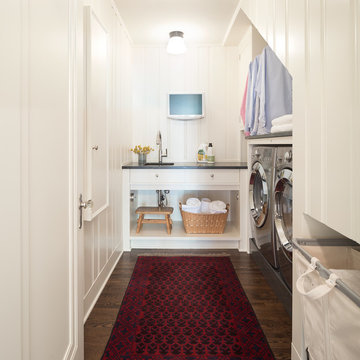
Photography: Steve Henke
Traditional u-shaped dedicated laundry room in Minneapolis with an undermount sink, white cabinets, white walls, dark hardwood floors, a side-by-side washer and dryer, brown floor and black benchtop.
Traditional u-shaped dedicated laundry room in Minneapolis with an undermount sink, white cabinets, white walls, dark hardwood floors, a side-by-side washer and dryer, brown floor and black benchtop.
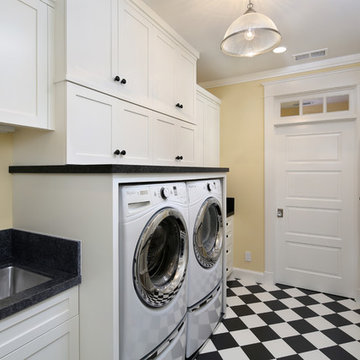
Bernard Andre
Photo of a large traditional galley dedicated laundry room in San Francisco with an undermount sink, recessed-panel cabinets, white cabinets, granite benchtops, beige walls, porcelain floors, a side-by-side washer and dryer, multi-coloured floor and black benchtop.
Photo of a large traditional galley dedicated laundry room in San Francisco with an undermount sink, recessed-panel cabinets, white cabinets, granite benchtops, beige walls, porcelain floors, a side-by-side washer and dryer, multi-coloured floor and black benchtop.

The owners of this beautiful 1908 NE Portland home wanted to breathe new life into their unfinished basement and dysfunctional main-floor bathroom and mudroom. Our goal was to create comfortable and practical spaces, while staying true to the preferences of the homeowners and age of the home.
The existing half bathroom and mudroom were situated in what was originally an enclosed back porch. The homeowners wanted to create a full bathroom on the main floor, along with a functional mudroom off the back entrance. Our team completely gutted the space, reframed the walls, leveled the flooring, and installed upgraded amenities, including a solid surface shower, custom cabinetry, blue tile and marmoleum flooring, and Marvin wood windows.
In the basement, we created a laundry room, designated workshop and utility space, and a comfortable family area to shoot pool. The renovated spaces are now up-to-code with insulated and finished walls, heating & cooling, epoxy flooring, and refurbished windows.
The newly remodeled spaces achieve the homeowner's desire for function, comfort, and to preserve the unique quality & character of their 1908 residence.

We opened up this unique space to expand the Laundry Room and Mud Room to incorporate a large expansion for the Pantry Area that included a Coffee Bar and Refrigerator. This remodeled space allowed more functionality and brought in lots of sunlight into the spaces.

Warm, light, and inviting with characteristic knot vinyl floors that bring a touch of wabi-sabi to every room. This rustic maple style is ideal for Japanese and Scandinavian-inspired spaces.
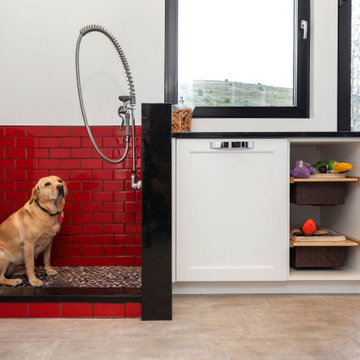
This is a photo of a mudroom with a dog washing station.
Built by ULFBUILT - Vail contractors.
Inspiration for a large contemporary utility room in Denver with flat-panel cabinets, white cabinets, granite benchtops, red splashback, ceramic splashback, white walls, beige floor and black benchtop.
Inspiration for a large contemporary utility room in Denver with flat-panel cabinets, white cabinets, granite benchtops, red splashback, ceramic splashback, white walls, beige floor and black benchtop.
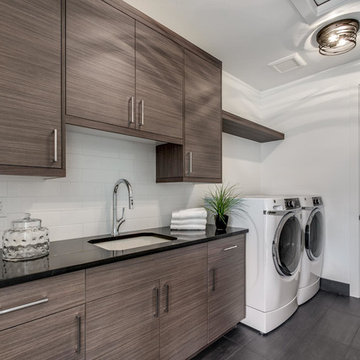
Design ideas for a mid-sized contemporary single-wall dedicated laundry room in Denver with an undermount sink, flat-panel cabinets, granite benchtops, white walls, porcelain floors, a side-by-side washer and dryer, grey floor and black benchtop.
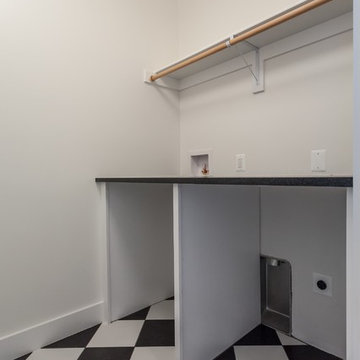
Inspiration for a contemporary galley dedicated laundry room in DC Metro with an undermount sink, shaker cabinets, white cabinets, white walls, a side-by-side washer and dryer, multi-coloured floor and black benchtop.

U-shaped laundry room with Shaker style cabinetry, built-in utility closet, folding counter, window over the sink. Versailles pattern tile floor, open shelves.
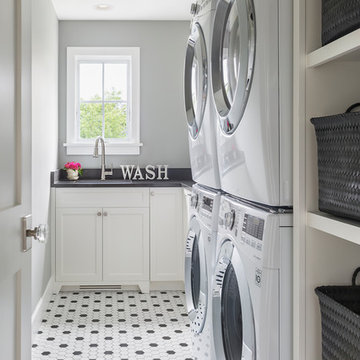
This home is a modern farmhouse on the outside with an open-concept floor plan and nautical/midcentury influence on the inside! From top to bottom, this home was completely customized for the family of four with five bedrooms and 3-1/2 bathrooms spread over three levels of 3,998 sq. ft. This home is functional and utilizes the space wisely without feeling cramped. Some of the details that should be highlighted in this home include the 5” quartersawn oak floors, detailed millwork including ceiling beams, abundant natural lighting, and a cohesive color palate.
Space Plans, Building Design, Interior & Exterior Finishes by Anchor Builders
Andrea Rugg Photography
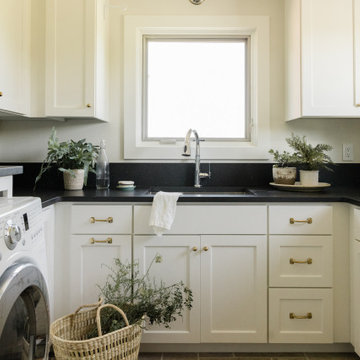
U-shaped laundry room with Shaker style cabinetry, built-in utility closet, folding counter, window over the sink.
Photo of a mid-sized traditional u-shaped dedicated laundry room in Other with an undermount sink, recessed-panel cabinets, white cabinets, quartz benchtops, black splashback, engineered quartz splashback, white walls, ceramic floors, a side-by-side washer and dryer, grey floor and black benchtop.
Photo of a mid-sized traditional u-shaped dedicated laundry room in Other with an undermount sink, recessed-panel cabinets, white cabinets, quartz benchtops, black splashback, engineered quartz splashback, white walls, ceramic floors, a side-by-side washer and dryer, grey floor and black benchtop.
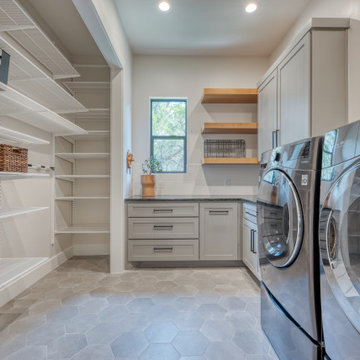
Photo of a mid-sized modern l-shaped dedicated laundry room in Austin with shaker cabinets, grey cabinets, soapstone benchtops, beige walls, concrete floors, a side-by-side washer and dryer, grey floor and black benchtop.
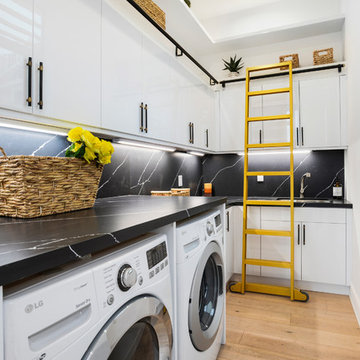
This is an example of a mid-sized contemporary l-shaped dedicated laundry room in Los Angeles with flat-panel cabinets, white cabinets, light hardwood floors, a side-by-side washer and dryer and black benchtop.
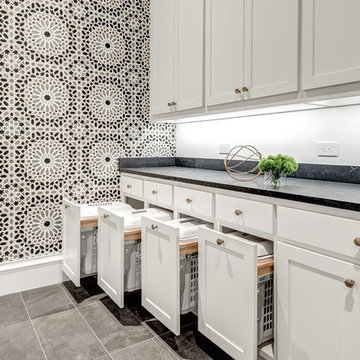
Spanish meets modern in this Dallas spec home. A unique carved paneled front door sets the tone for this well blended home. Mixing the two architectural styles kept this home current but filled with character and charm.
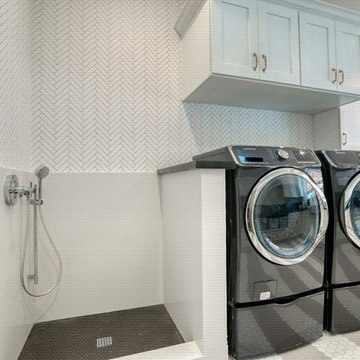
This is an example of a mid-sized contemporary u-shaped dedicated laundry room in Phoenix with a farmhouse sink, shaker cabinets, white walls, a side-by-side washer and dryer, grey floor and black benchtop.
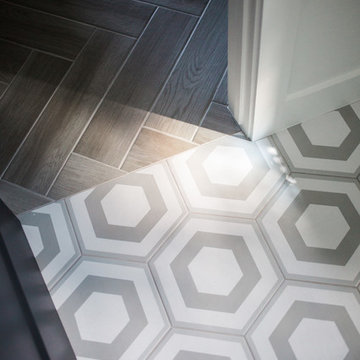
Photo of a mid-sized country utility room in Austin with an undermount sink, shaker cabinets, white cabinets, quartz benchtops, white walls, porcelain floors, a side-by-side washer and dryer, grey floor and black benchtop.

Roundhouse Urbo and Metro matt lacquer bespoke kitchen in Farrow & Ball Railings and horizontal grain Driftwood veneer with worktop in Nero Assoluto Linen Finish with honed edges. Photography by Nick Kane.
Laundry Room Design Ideas with Black Benchtop
3