Laundry Room Design Ideas with Engineered Quartz Splashback and Black Benchtop
Refine by:
Budget
Sort by:Popular Today
1 - 20 of 24 photos

white shaker style inset cabinets
Inspiration for a large modern single-wall laundry room in Columbus with an undermount sink, shaker cabinets, white cabinets, quartz benchtops, black splashback, engineered quartz splashback, white walls, porcelain floors, a side-by-side washer and dryer, multi-coloured floor and black benchtop.
Inspiration for a large modern single-wall laundry room in Columbus with an undermount sink, shaker cabinets, white cabinets, quartz benchtops, black splashback, engineered quartz splashback, white walls, porcelain floors, a side-by-side washer and dryer, multi-coloured floor and black benchtop.

U-shaped laundry room with Shaker style cabinetry, built-in utility closet, folding counter, window over the sink. Versailles pattern tile floor, open shelves.

Laundry space is integrated into Primary Suite Closet - Architect: HAUS | Architecture For Modern Lifestyles - Builder: WERK | Building Modern - Photo: HAUS

Photo of a transitional single-wall dedicated laundry room in Other with an undermount sink, shaker cabinets, white cabinets, quartz benchtops, black splashback, engineered quartz splashback, multi-coloured walls, medium hardwood floors, a stacked washer and dryer, brown floor, black benchtop and wallpaper.

Inspiration for a large u-shaped utility room in New York with a farmhouse sink, shaker cabinets, quartzite benchtops, black splashback, engineered quartz splashback, beige walls, porcelain floors, a side-by-side washer and dryer, multi-coloured floor, black benchtop, light wood cabinets and decorative wall panelling.

One of the best laundry rooms ever with outdoor deck and San Francisco Bay views.
Mid-sized modern l-shaped dedicated laundry room in San Francisco with an undermount sink, flat-panel cabinets, white cabinets, quartz benchtops, black splashback, engineered quartz splashback, white walls, light hardwood floors, a side-by-side washer and dryer, black benchtop and wood.
Mid-sized modern l-shaped dedicated laundry room in San Francisco with an undermount sink, flat-panel cabinets, white cabinets, quartz benchtops, black splashback, engineered quartz splashback, white walls, light hardwood floors, a side-by-side washer and dryer, black benchtop and wood.
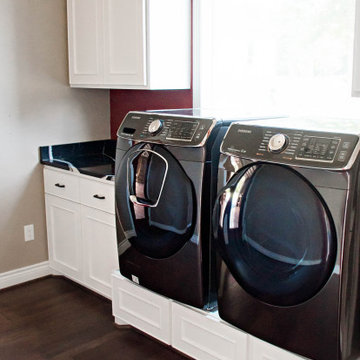
Modern Garage Apartment- This is a classic black and white concept with bold elements and pops of color.
Small modern single-wall dedicated laundry room with an undermount sink, recessed-panel cabinets, white cabinets, quartz benchtops, black splashback, engineered quartz splashback, grey walls, medium hardwood floors, a side-by-side washer and dryer, brown floor and black benchtop.
Small modern single-wall dedicated laundry room with an undermount sink, recessed-panel cabinets, white cabinets, quartz benchtops, black splashback, engineered quartz splashback, grey walls, medium hardwood floors, a side-by-side washer and dryer, brown floor and black benchtop.

Laundry space is integrated into Primary Suite Closet - Architect: HAUS | Architecture For Modern Lifestyles - Builder: WERK | Building Modern - Photo: HAUS
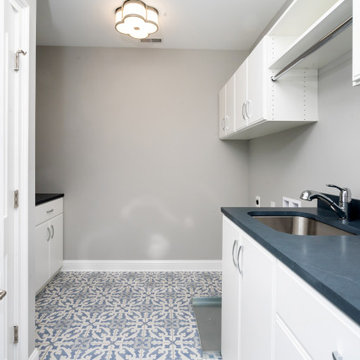
Inspiration for a mid-sized galley dedicated laundry room in Philadelphia with an undermount sink, flat-panel cabinets, white cabinets, soapstone benchtops, black splashback, engineered quartz splashback, grey walls, porcelain floors, a side-by-side washer and dryer, multi-coloured floor and black benchtop.
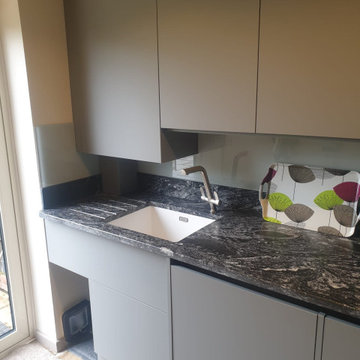
This is one of our favourites from the Volpi range. Charcoal stone effect tall cabinets mixed with Dust Grey base units. The worktops are Sensa - Black Beauty by Cosentino.
We then added COB LED lights along the handle profiles and plinths.
Notice the secret cupboard in the utility room for hiding away the broom and vacuum cleaner.
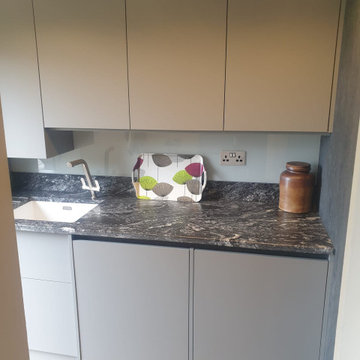
This is one of our favourites from the Volpi range. Charcoal stone effect tall cabinets mixed with Dust Grey base units. The worktops are Sensa - Black Beauty by Cosentino.
We then added COB LED lights along the handle profiles and plinths.
Notice the secret cupboard in the utility room for hiding away the broom and vacuum cleaner.
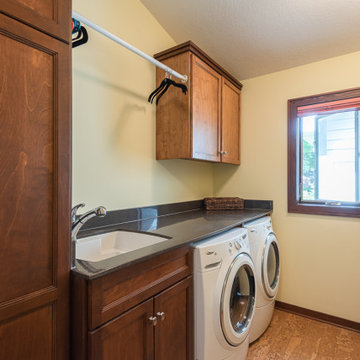
Custom laundry room with hanging space and boot bench.
Large transitional galley utility room in Minneapolis with an undermount sink, flat-panel cabinets, blue cabinets, quartz benchtops, black splashback, engineered quartz splashback, beige walls, a side-by-side washer and dryer, brown floor and black benchtop.
Large transitional galley utility room in Minneapolis with an undermount sink, flat-panel cabinets, blue cabinets, quartz benchtops, black splashback, engineered quartz splashback, beige walls, a side-by-side washer and dryer, brown floor and black benchtop.
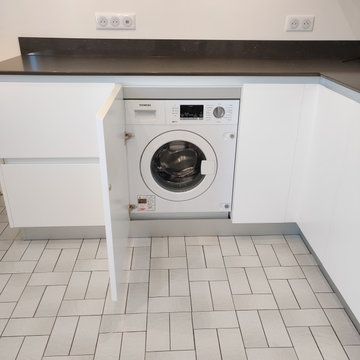
Rénovation d'une cuisine dans un appartement haussmanien dans le 17ème arrondissement de Paris.
Notre client occupe son appartement depuis plus de 30 ans et sa cuisine n’a pas été refaite depuis son emménagement. Elle est d’excellente facture mais quelque peu datée, il veut la moderniser et supprimer le gaz pour des raisons de sécurité.
Dans une optique de rénovation partielle, nous avons défini avec notre client son projet, ses souhaits.
Au fil des échanges et propositions, nous avons conclu tous ensemble qu’il ‘agissait en fin de compte d’une rénovation complète que cette famille et cet appartement avait besoin. La cuisine étant vaste il fallait qu’elle reste un espace dinatoire. Nous avons donc travaillé avec notre cuisiniste sur une implantation optimale.
L'installation électrique a été totalement révisée.
Les peintures des murs ont été refaites à neuf.
Le plan de travail choisi est un quartz noir gris, de belle épaisseur. La crédence est assortie au plan de travail.
L’électroménager complet de dernière génération a été posé.
Le mobilier et particulièrement les façades de meubles sont de la double laque italienne.
Le rendu de cette cuisine est très élégant et sobre et s’intègre parfaitement avec le sol que les clients on souhaité conserver car en excellent état.
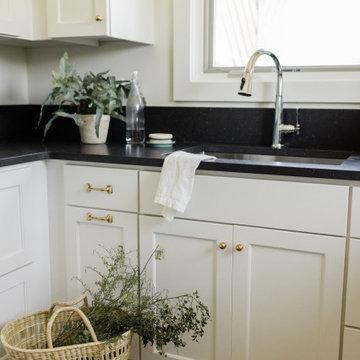
U-shaped laundry room with Shaker style cabinetry, built-in utility closet, folding counter, window over the sink.
Design ideas for a mid-sized traditional u-shaped dedicated laundry room in Other with an undermount sink, recessed-panel cabinets, white cabinets, quartz benchtops, black splashback, engineered quartz splashback, white walls, ceramic floors, a side-by-side washer and dryer, grey floor and black benchtop.
Design ideas for a mid-sized traditional u-shaped dedicated laundry room in Other with an undermount sink, recessed-panel cabinets, white cabinets, quartz benchtops, black splashback, engineered quartz splashback, white walls, ceramic floors, a side-by-side washer and dryer, grey floor and black benchtop.

U-shaped laundry room with Shaker style cabinetry, built-in utility closet, folding counter, window over the sink.
Inspiration for a mid-sized traditional u-shaped dedicated laundry room in Other with recessed-panel cabinets, white cabinets, black splashback, white walls, ceramic floors, grey floor, an undermount sink, quartz benchtops, engineered quartz splashback, a side-by-side washer and dryer and black benchtop.
Inspiration for a mid-sized traditional u-shaped dedicated laundry room in Other with recessed-panel cabinets, white cabinets, black splashback, white walls, ceramic floors, grey floor, an undermount sink, quartz benchtops, engineered quartz splashback, a side-by-side washer and dryer and black benchtop.
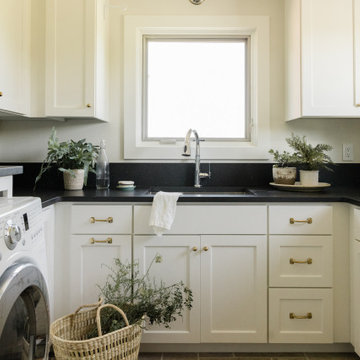
U-shaped laundry room with Shaker style cabinetry, built-in utility closet, folding counter, window over the sink.
Photo of a mid-sized traditional u-shaped dedicated laundry room in Other with an undermount sink, recessed-panel cabinets, white cabinets, quartz benchtops, black splashback, engineered quartz splashback, white walls, ceramic floors, a side-by-side washer and dryer, grey floor and black benchtop.
Photo of a mid-sized traditional u-shaped dedicated laundry room in Other with an undermount sink, recessed-panel cabinets, white cabinets, quartz benchtops, black splashback, engineered quartz splashback, white walls, ceramic floors, a side-by-side washer and dryer, grey floor and black benchtop.

U-shaped laundry room with Shaker style cabinetry, built-in utility closet, folding counter, window over the sink.
This is an example of a mid-sized traditional u-shaped dedicated laundry room in Other with an undermount sink, recessed-panel cabinets, white cabinets, quartz benchtops, black splashback, engineered quartz splashback, white walls, ceramic floors, a side-by-side washer and dryer, grey floor and black benchtop.
This is an example of a mid-sized traditional u-shaped dedicated laundry room in Other with an undermount sink, recessed-panel cabinets, white cabinets, quartz benchtops, black splashback, engineered quartz splashback, white walls, ceramic floors, a side-by-side washer and dryer, grey floor and black benchtop.

Design ideas for a large traditional u-shaped utility room in New York with a farmhouse sink, shaker cabinets, beige cabinets, quartzite benchtops, black splashback, engineered quartz splashback, beige walls, porcelain floors, a side-by-side washer and dryer, multi-coloured floor and black benchtop.
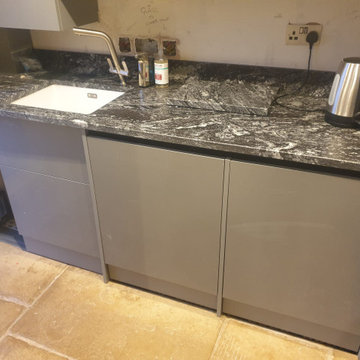
This is one of our favourites from the Volpi range. Charcoal stone effect tall cabinets mixed with Dust Grey base units. The worktops are Sensa - Black Beauty by Cosentino.
We then added COB LED lights along the handle profiles and plinths.
Notice the secret cupboard in the utility room for hiding away the broom and vacuum cleaner.
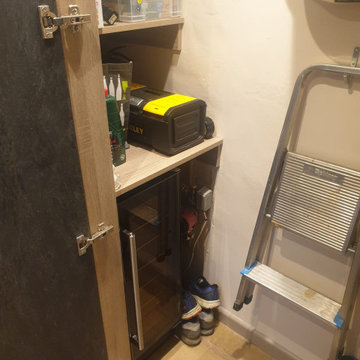
This is one of our favourites from the Volpi range. Charcoal stone effect tall cabinets mixed with Dust Grey base units. The worktops are Sensa - Black Beauty by Cosentino.
We then added COB LED lights along the handle profiles and plinths.
Notice the secret cupboard in the utility room for hiding away the broom and vacuum cleaner.
Laundry Room Design Ideas with Engineered Quartz Splashback and Black Benchtop
1