Laundry Room Design Ideas with Black Cabinets and Quartz Benchtops
Refine by:
Budget
Sort by:Popular Today
1 - 20 of 174 photos
Item 1 of 3
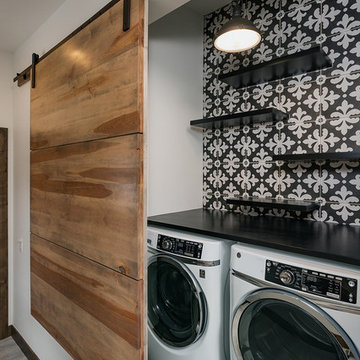
© Scott Griggs Photography
Inspiration for a small contemporary single-wall laundry cupboard in Denver with open cabinets, black cabinets, quartz benchtops, multi-coloured walls, ceramic floors, a side-by-side washer and dryer, black floor and black benchtop.
Inspiration for a small contemporary single-wall laundry cupboard in Denver with open cabinets, black cabinets, quartz benchtops, multi-coloured walls, ceramic floors, a side-by-side washer and dryer, black floor and black benchtop.
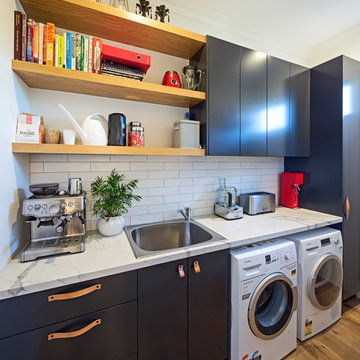
This compact kitchen design was a clever use of space, incorporating a super slim pantry into the existing stud wall cavity and combining the hidden laundry and butlers pantry into one!
The black 2 Pac matt paint in 'Domino' Flat by Dulux made the Lithostone benchtops in 'Calacatta Amazon' pop off the page!
The gorgeous touches like the timber floating shelves, the upper corner timber & black combo shelves and the sweet leather handles add a welcome touch of warmth to this stunning kitchen.
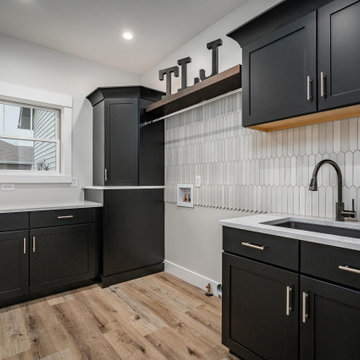
This home features a large laundry room with black cabinetry a fresh black & white accent tile for a clean look. Ample storage, practical surfaces, open shelving, and a deep utility sink make this a great workspace for laundry chores.

This is an example of a transitional laundry room in Minneapolis with an undermount sink, black cabinets, quartz benchtops, white splashback, ceramic splashback, white walls, ceramic floors, a side-by-side washer and dryer, grey floor and white benchtop.

Advisement + Design - Construction advisement, custom millwork & custom furniture design, interior design & art curation by Chango & Co.
Design ideas for an expansive transitional l-shaped utility room in New York with an integrated sink, beaded inset cabinets, black cabinets, quartz benchtops, white splashback, shiplap splashback, white walls, ceramic floors, a side-by-side washer and dryer, multi-coloured floor, white benchtop, timber and planked wall panelling.
Design ideas for an expansive transitional l-shaped utility room in New York with an integrated sink, beaded inset cabinets, black cabinets, quartz benchtops, white splashback, shiplap splashback, white walls, ceramic floors, a side-by-side washer and dryer, multi-coloured floor, white benchtop, timber and planked wall panelling.

This is an example of a mid-sized modern galley utility room in Minneapolis with an undermount sink, flat-panel cabinets, black cabinets, quartz benchtops, engineered quartz splashback, white walls, a stacked washer and dryer and white benchtop.

LOUD & BOLD
- Custom designed and manufactured kitchen, with a slimline handless detail (shadowline)
- Matte black polyurethane
- Feature nook area with custom floating shelves and recessed strip lighting
- Talostone's 'Super White' used throughout the whole job, splashback, benches and island (80mm thick)
- Blum hardware
Sheree Bounassif, Kitchens by Emanuel

APD was hired to update the primary bathroom and laundry room of this ranch style family home. Included was a request to add a powder bathroom where one previously did not exist to help ease the chaos for the young family. The design team took a little space here and a little space there, coming up with a reconfigured layout including an enlarged primary bathroom with large walk-in shower, a jewel box powder bath, and a refreshed laundry room including a dog bath for the family’s four legged member!
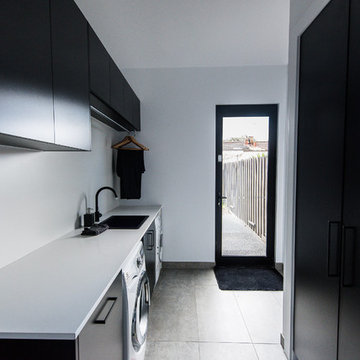
Tahnee Jade Photography
This is an example of a mid-sized contemporary laundry room in Melbourne with a drop-in sink, black cabinets, quartz benchtops, white walls, concrete floors, a side-by-side washer and dryer and grey floor.
This is an example of a mid-sized contemporary laundry room in Melbourne with a drop-in sink, black cabinets, quartz benchtops, white walls, concrete floors, a side-by-side washer and dryer and grey floor.

Design ideas for a mid-sized eclectic single-wall utility room in Milan with a drop-in sink, flat-panel cabinets, black cabinets, quartz benchtops, multi-coloured walls, ceramic floors, an integrated washer and dryer, multi-coloured floor, black benchtop and wallpaper.
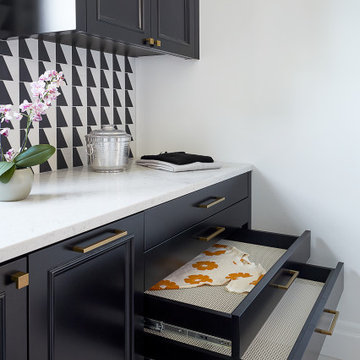
This modern laundry has a chic, retro vibe with black and white geometric backsplash beautifully contrasting the rich, black cabinetry, and bright, white quartz countertops. A washer-dryer set sits on the left of the single-wall laundry room, enclosed under a countertop perfect for sorting and folding laundry. A brass closet rod offers additional drying space above the sink, while the right side offers additional storage and versatile drying options. Truly a refreshing, practical, and inviting space!
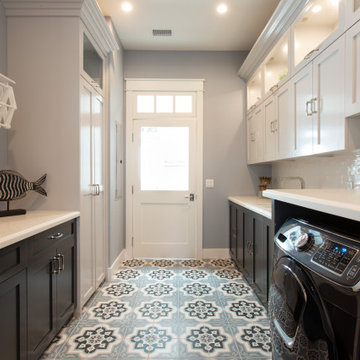
Photo of a beach style galley dedicated laundry room in Orange County with a drop-in sink, shaker cabinets, black cabinets, quartz benchtops, white splashback, subway tile splashback, grey walls, a side-by-side washer and dryer, multi-coloured floor and white benchtop.
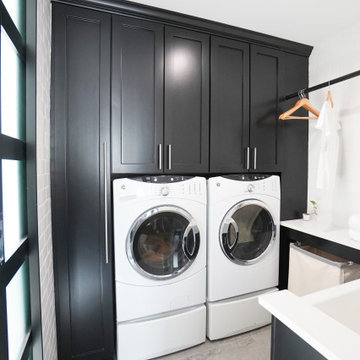
Custom black cabinetry with folding table and custom pocket doors.
Inspiration for a mid-sized transitional u-shaped dedicated laundry room in Atlanta with a farmhouse sink, beaded inset cabinets, black cabinets, quartz benchtops, white splashback, subway tile splashback, white walls, porcelain floors, a side-by-side washer and dryer, grey floor and white benchtop.
Inspiration for a mid-sized transitional u-shaped dedicated laundry room in Atlanta with a farmhouse sink, beaded inset cabinets, black cabinets, quartz benchtops, white splashback, subway tile splashback, white walls, porcelain floors, a side-by-side washer and dryer, grey floor and white benchtop.
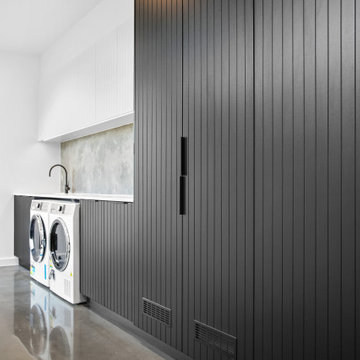
This is an example of a large modern single-wall dedicated laundry room in Other with an undermount sink, beaded inset cabinets, black cabinets, quartz benchtops, grey splashback, stone slab splashback, white walls, concrete floors, a side-by-side washer and dryer, grey floor and white benchtop.
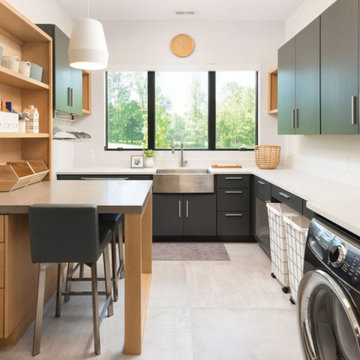
This is an example of a large modern l-shaped utility room in Other with a farmhouse sink, flat-panel cabinets, black cabinets, quartz benchtops, white walls, porcelain floors, a side-by-side washer and dryer, grey floor and white benchtop.

Design ideas for a mid-sized modern single-wall utility room in Adelaide with flat-panel cabinets, black cabinets, a double-bowl sink, quartz benchtops, grey splashback, engineered quartz splashback, white walls, grey benchtop and an integrated washer and dryer.

APD was hired to update the primary bathroom and laundry room of this ranch style family home. Included was a request to add a powder bathroom where one previously did not exist to help ease the chaos for the young family. The design team took a little space here and a little space there, coming up with a reconfigured layout including an enlarged primary bathroom with large walk-in shower, a jewel box powder bath, and a refreshed laundry room including a dog bath for the family’s four legged member!

Inspiration for a small country galley dedicated laundry room in Los Angeles with quartz benchtops, porcelain floors, a side-by-side washer and dryer, black floor, white benchtop, an undermount sink, flat-panel cabinets, black cabinets, white walls and wallpaper.
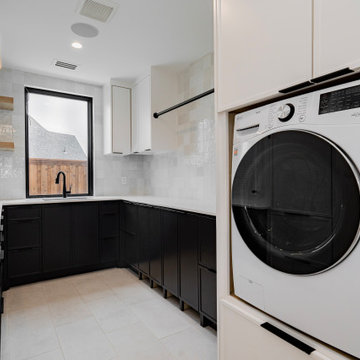
Design ideas for a mid-sized transitional u-shaped laundry room in Dallas with an undermount sink, shaker cabinets, black cabinets, quartz benchtops, white splashback, ceramic splashback, white walls, a side-by-side washer and dryer, grey floor and white benchtop.
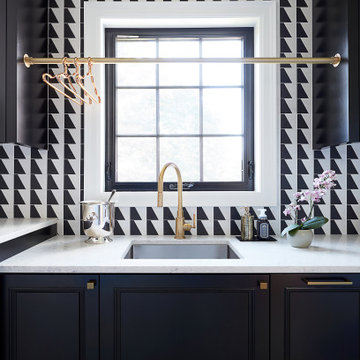
This modern laundry has a chic, retro vibe with black and white geometric backsplash beautifully contrasting the rich, black cabinetry, and bright, white quartz countertops. A washer-dryer set sits on the left of the single-wall laundry room, enclosed under a countertop perfect for sorting and folding laundry. A brass closet rod offers additional drying space above the sink, while the right side offers additional storage and versatile drying options. Truly a refreshing, practical, and inviting space!
Laundry Room Design Ideas with Black Cabinets and Quartz Benchtops
1