Laundry Room Design Ideas with Black Cabinets and White Benchtop
Refine by:
Budget
Sort by:Popular Today
1 - 20 of 210 photos
Item 1 of 3

A combination of bricks, cement sheet, copper and Colorbond combine harmoniously to produce a striking street appeal. Internally the layout follows the client's brief to maintain a level of privacy for multiple family members while also taking advantage of the view and north facing orientation. The level of detail and finish is exceptional throughout the home with the added complexity of incorporating building materials sourced from overseas.
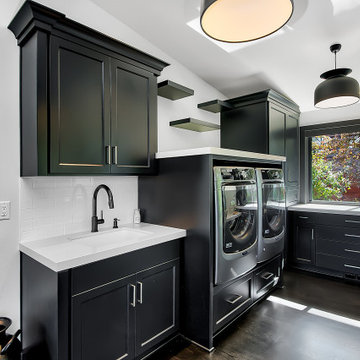
White & Black farmhouse inspired Kitchen with pops of color.
This is an example of a transitional laundry room in Portland with an undermount sink, recessed-panel cabinets, black cabinets, solid surface benchtops, white splashback, ceramic splashback, dark hardwood floors, black floor and white benchtop.
This is an example of a transitional laundry room in Portland with an undermount sink, recessed-panel cabinets, black cabinets, solid surface benchtops, white splashback, ceramic splashback, dark hardwood floors, black floor and white benchtop.
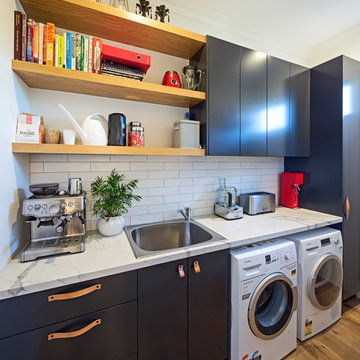
This compact kitchen design was a clever use of space, incorporating a super slim pantry into the existing stud wall cavity and combining the hidden laundry and butlers pantry into one!
The black 2 Pac matt paint in 'Domino' Flat by Dulux made the Lithostone benchtops in 'Calacatta Amazon' pop off the page!
The gorgeous touches like the timber floating shelves, the upper corner timber & black combo shelves and the sweet leather handles add a welcome touch of warmth to this stunning kitchen.
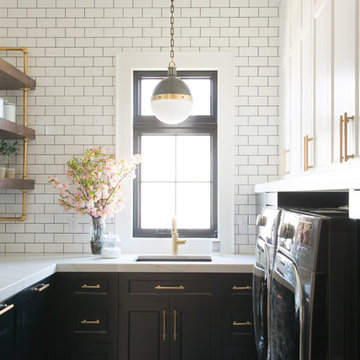
Design ideas for a transitional u-shaped dedicated laundry room in Salt Lake City with an undermount sink, shaker cabinets, black cabinets, white walls, a side-by-side washer and dryer and white benchtop.

This quaint home, located in Plano’s prestigious Willow Bend Polo Club, underwent some super fun updates during our renovation and refurnishing project! The clients’ love for bright colors, mid-century modern elements, and bold looks led us to designing a black and white bathroom with black paned glass, colorful hues in the game room and bedrooms, and a sleek new “work from home” space for working in style. The clients love using their new spaces and have decided to let us continue designing these looks throughout additional areas in the home!
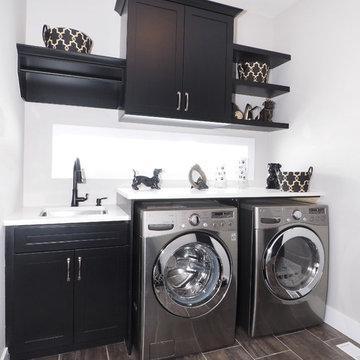
Design ideas for a mid-sized transitional single-wall dedicated laundry room in Toronto with an undermount sink, shaker cabinets, black cabinets, white walls, a side-by-side washer and dryer, brown floor and white benchtop.
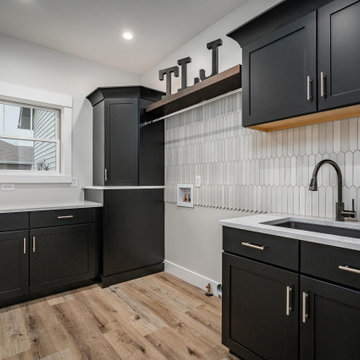
This home features a large laundry room with black cabinetry a fresh black & white accent tile for a clean look. Ample storage, practical surfaces, open shelving, and a deep utility sink make this a great workspace for laundry chores.

This is an example of a transitional laundry room in Minneapolis with an undermount sink, black cabinets, quartz benchtops, white splashback, ceramic splashback, white walls, ceramic floors, a side-by-side washer and dryer, grey floor and white benchtop.

Advisement + Design - Construction advisement, custom millwork & custom furniture design, interior design & art curation by Chango & Co.
Design ideas for an expansive transitional l-shaped utility room in New York with an integrated sink, beaded inset cabinets, black cabinets, quartz benchtops, white splashback, shiplap splashback, white walls, ceramic floors, a side-by-side washer and dryer, multi-coloured floor, white benchtop, timber and planked wall panelling.
Design ideas for an expansive transitional l-shaped utility room in New York with an integrated sink, beaded inset cabinets, black cabinets, quartz benchtops, white splashback, shiplap splashback, white walls, ceramic floors, a side-by-side washer and dryer, multi-coloured floor, white benchtop, timber and planked wall panelling.

This is an example of a mid-sized modern galley utility room in Minneapolis with an undermount sink, flat-panel cabinets, black cabinets, quartz benchtops, engineered quartz splashback, white walls, a stacked washer and dryer and white benchtop.
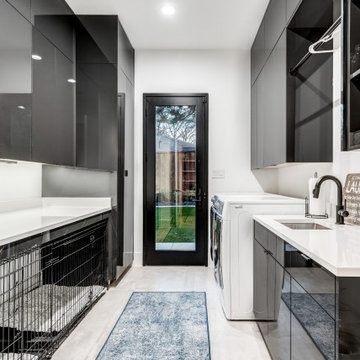
Design ideas for a large contemporary galley dedicated laundry room in Dallas with flat-panel cabinets, black cabinets, white walls, porcelain floors, a side-by-side washer and dryer, black floor and white benchtop.

Before we started this dream laundry room was a draughty lean-to with all sorts of heating and plumbing on show. Now all of that is stylishly housed but still easily accessible and surrounded by storage.
Contemporary, charcoal wood grain and knurled brass handles give these shaker doors a cool, modern edge.
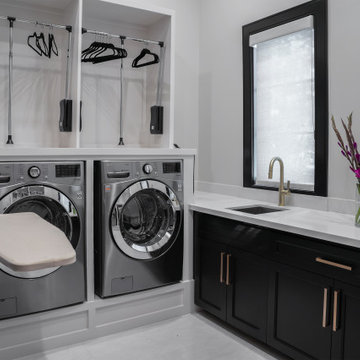
Luxury Laundry Room featuring double washer double dryers. This gold black and white laundry is classic and spells function all the way.
Photo of a large transitional u-shaped dedicated laundry room with an undermount sink, shaker cabinets, black cabinets, solid surface benchtops, white walls, porcelain floors, an integrated washer and dryer, white floor and white benchtop.
Photo of a large transitional u-shaped dedicated laundry room with an undermount sink, shaker cabinets, black cabinets, solid surface benchtops, white walls, porcelain floors, an integrated washer and dryer, white floor and white benchtop.

Working with repeat clients is always a dream! The had perfect timing right before the pandemic for their vacation home to get out city and relax in the mountains. This modern mountain home is stunning. Check out every custom detail we did throughout the home to make it a unique experience!
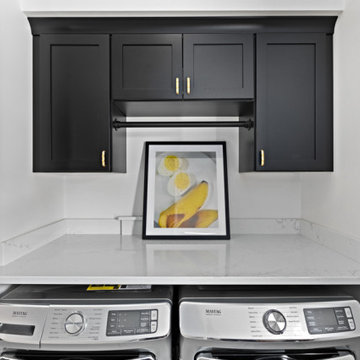
This is an example of a small contemporary single-wall dedicated laundry room in Other with recessed-panel cabinets, black cabinets, quartzite benchtops, a side-by-side washer and dryer and white benchtop.
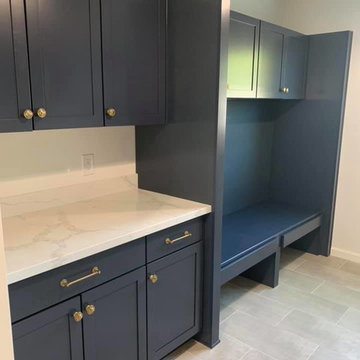
Design ideas for a mid-sized contemporary galley utility room in Phoenix with an undermount sink, shaker cabinets, black cabinets, quartzite benchtops, grey walls, porcelain floors, a side-by-side washer and dryer, grey floor and white benchtop.

Laundry Room
Inspiration for a large single-wall dedicated laundry room in Other with a drop-in sink, raised-panel cabinets, black cabinets, quartzite benchtops, multi-coloured splashback, metal splashback, white walls, ceramic floors, an integrated washer and dryer, beige floor and white benchtop.
Inspiration for a large single-wall dedicated laundry room in Other with a drop-in sink, raised-panel cabinets, black cabinets, quartzite benchtops, multi-coloured splashback, metal splashback, white walls, ceramic floors, an integrated washer and dryer, beige floor and white benchtop.

APD was hired to update the primary bathroom and laundry room of this ranch style family home. Included was a request to add a powder bathroom where one previously did not exist to help ease the chaos for the young family. The design team took a little space here and a little space there, coming up with a reconfigured layout including an enlarged primary bathroom with large walk-in shower, a jewel box powder bath, and a refreshed laundry room including a dog bath for the family’s four legged member!
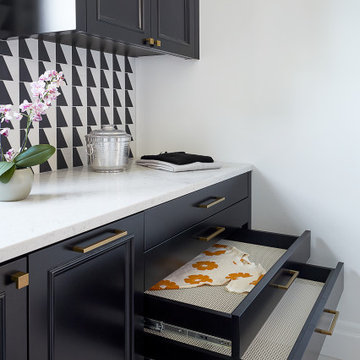
This modern laundry has a chic, retro vibe with black and white geometric backsplash beautifully contrasting the rich, black cabinetry, and bright, white quartz countertops. A washer-dryer set sits on the left of the single-wall laundry room, enclosed under a countertop perfect for sorting and folding laundry. A brass closet rod offers additional drying space above the sink, while the right side offers additional storage and versatile drying options. Truly a refreshing, practical, and inviting space!
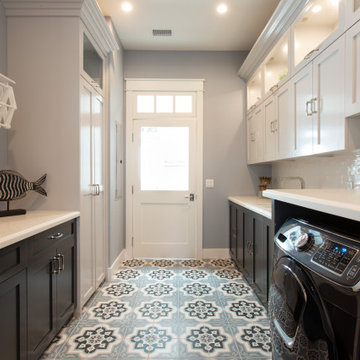
Photo of a beach style galley dedicated laundry room in Orange County with a drop-in sink, shaker cabinets, black cabinets, quartz benchtops, white splashback, subway tile splashback, grey walls, a side-by-side washer and dryer, multi-coloured floor and white benchtop.
Laundry Room Design Ideas with Black Cabinets and White Benchtop
1