Laundry Room Design Ideas with Black Cabinets and White Floor
Refine by:
Budget
Sort by:Popular Today
1 - 20 of 33 photos

Mid-sized country u-shaped dedicated laundry room in Boston with a farmhouse sink, beaded inset cabinets, black cabinets, quartz benchtops, white walls, ceramic floors, a side-by-side washer and dryer, white floor and white benchtop.
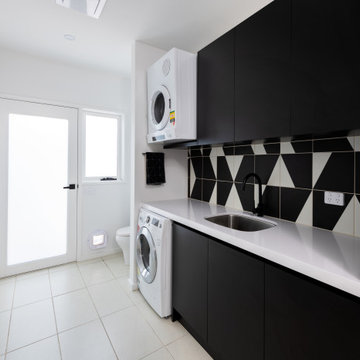
Extension to rear of Edwardian house, incorporating kitchen/living, bathroom, laundry and study. Black and white laundry - black joinery/white benchtops, black and white splashback. Stainless steel undermount sink and black mixer tap.
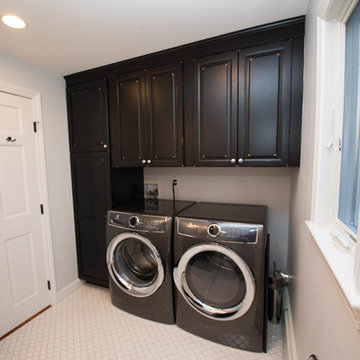
Knollwood Cherry, Square, Distressed Onyx, KraftMaid Vantage Cabinetry; Bath/Laundry Room Cabinetry.
Designer: Gil Foss.
Contractor: Carle Buckley.
Photographer: Nicola Richard.
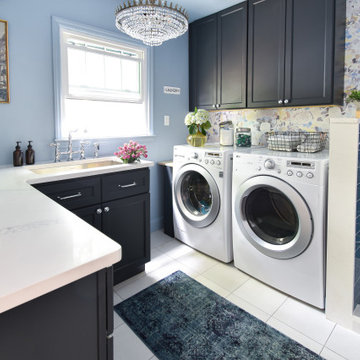
This is an example of a transitional u-shaped laundry room in Other with an undermount sink, recessed-panel cabinets, black cabinets, a side-by-side washer and dryer, white floor and white benchtop.
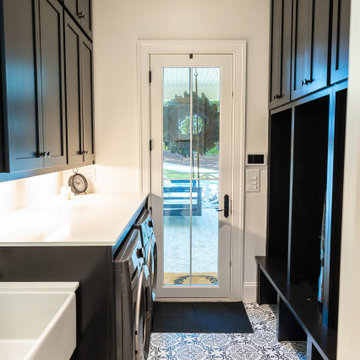
This is an example of a small country galley utility room in Atlanta with a farmhouse sink, shaker cabinets, black cabinets, quartz benchtops, white splashback, porcelain splashback, white walls, ceramic floors, a side-by-side washer and dryer, white floor and white benchtop.

Laundry room with dark cabinets
Photo of a mid-sized traditional u-shaped laundry room in Portland with shaker cabinets, black cabinets, an utility sink, white splashback, stone slab splashback, white walls, a stacked washer and dryer, white floor and white benchtop.
Photo of a mid-sized traditional u-shaped laundry room in Portland with shaker cabinets, black cabinets, an utility sink, white splashback, stone slab splashback, white walls, a stacked washer and dryer, white floor and white benchtop.
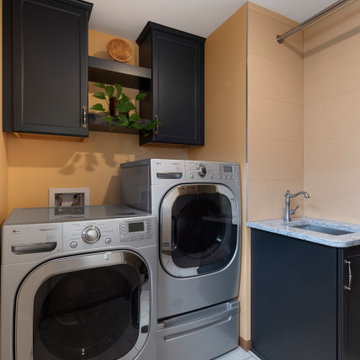
This is an example of a mid-sized contemporary galley dedicated laundry room in Minneapolis with an undermount sink, shaker cabinets, black cabinets, quartzite benchtops, beige walls, porcelain floors, a side-by-side washer and dryer, white floor and white benchtop.
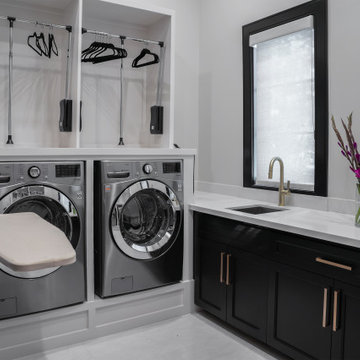
Luxury Laundry Room featuring double washer double dryers. This gold black and white laundry is classic and spells function all the way.
Photo of a large transitional u-shaped dedicated laundry room with an undermount sink, shaker cabinets, black cabinets, solid surface benchtops, white walls, porcelain floors, an integrated washer and dryer, white floor and white benchtop.
Photo of a large transitional u-shaped dedicated laundry room with an undermount sink, shaker cabinets, black cabinets, solid surface benchtops, white walls, porcelain floors, an integrated washer and dryer, white floor and white benchtop.
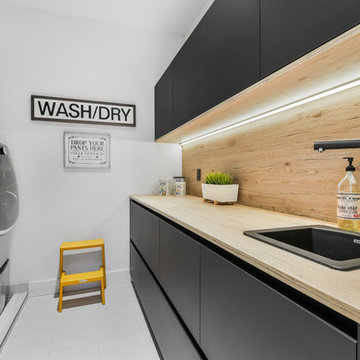
Contemporary galley dedicated laundry room in Toronto with a drop-in sink, flat-panel cabinets, black cabinets, wood benchtops, white walls, a side-by-side washer and dryer, white floor and beige benchtop.
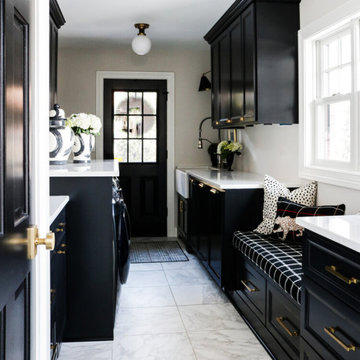
The home's former kitchen turned into a laundry room/mudroom.
This is an example of a traditional galley utility room in Milwaukee with a farmhouse sink, black cabinets, quartzite benchtops, white walls, ceramic floors, a side-by-side washer and dryer, white floor and white benchtop.
This is an example of a traditional galley utility room in Milwaukee with a farmhouse sink, black cabinets, quartzite benchtops, white walls, ceramic floors, a side-by-side washer and dryer, white floor and white benchtop.
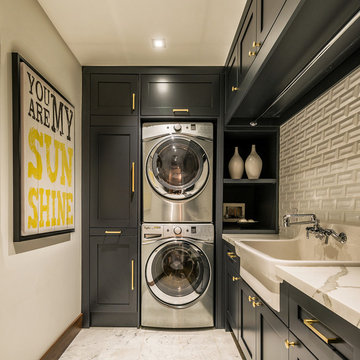
Bob Gundu
Inspiration for a mid-sized transitional l-shaped laundry room with a farmhouse sink, shaker cabinets, marble benchtops, white walls, marble floors, a stacked washer and dryer, white floor and black cabinets.
Inspiration for a mid-sized transitional l-shaped laundry room with a farmhouse sink, shaker cabinets, marble benchtops, white walls, marble floors, a stacked washer and dryer, white floor and black cabinets.
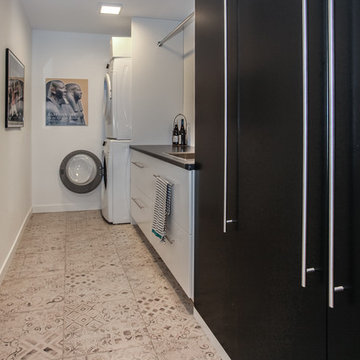
Design ideas for a mid-sized contemporary galley utility room in Toronto with a single-bowl sink, flat-panel cabinets, black cabinets, laminate benchtops, white walls, porcelain floors, a stacked washer and dryer and white floor.
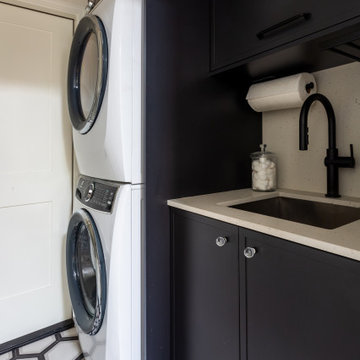
Inspiration for a modern single-wall dedicated laundry room in Los Angeles with an undermount sink, shaker cabinets, black cabinets, quartz benchtops, a stacked washer and dryer, white floor and beige benchtop.
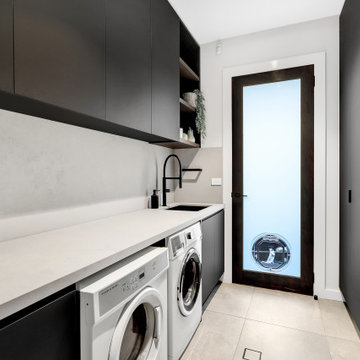
A stylish modern industrial look is created in this contemporary space using Black Laminex Absolute Matt cabinetry with accent timber grain overheads adding warmth and textural contrast. Complementing the joinery are the "Airy Concrete " Caesarstone benchtops with shadow lines imitating the joinery treatment.
Doors & Panels - 18mm Laminex Absolute Matt Black
Overheads - Likewood Light Walnut
Benchtop - Caesarstone 40mm Airy Concrete
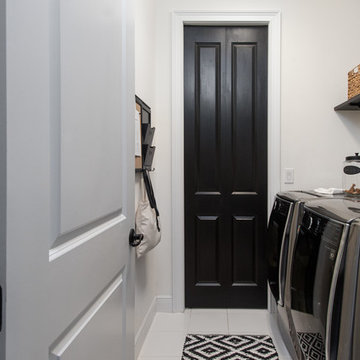
Design ideas for a mid-sized transitional single-wall laundry cupboard in Tampa with shaker cabinets, black cabinets, white walls, a side-by-side washer and dryer and white floor.
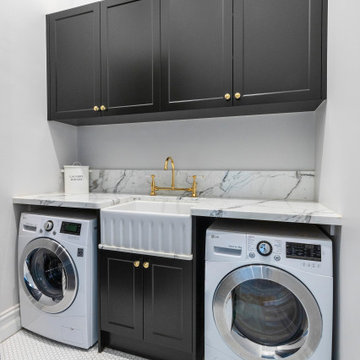
This is clearly evident in the beautiful renovation we have completed here, in this Melbourne Italianate Villa where Ultimate Kitchens & Bathrooms were engaged for the design and project management of all wet rooms including this stunning laundry. The porcelain sink achieves an on- trend look when paired with black joinery and brass fittings.
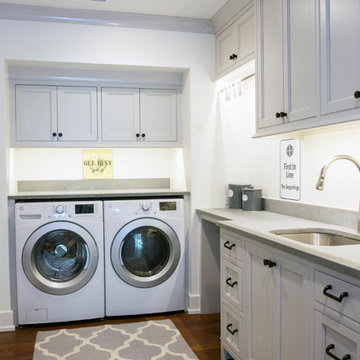
Mid-sized transitional laundry room in Other with beaded inset cabinets, black cabinets, blue walls and white floor.
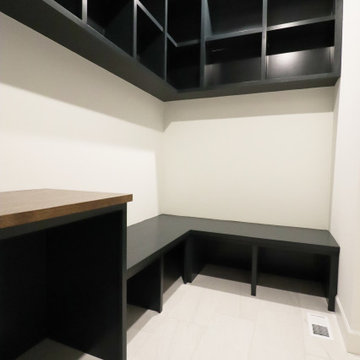
Photo of a mediterranean dedicated laundry room in Omaha with black cabinets, wood benchtops, white walls, porcelain floors, a side-by-side washer and dryer and white floor.
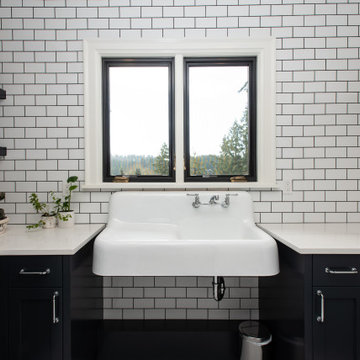
Laundry room with dark cabinets
Design ideas for a mid-sized traditional u-shaped laundry room in Portland with shaker cabinets, black cabinets, white benchtop, an utility sink, white splashback, stone slab splashback, white walls, a stacked washer and dryer and white floor.
Design ideas for a mid-sized traditional u-shaped laundry room in Portland with shaker cabinets, black cabinets, white benchtop, an utility sink, white splashback, stone slab splashback, white walls, a stacked washer and dryer and white floor.
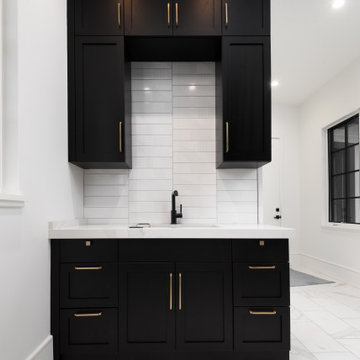
Inspiration for a mid-sized transitional utility room in Other with an undermount sink, black cabinets, quartz benchtops, white splashback, subway tile splashback, white walls, ceramic floors, a side-by-side washer and dryer, white floor and white benchtop.
Laundry Room Design Ideas with Black Cabinets and White Floor
1