Laundry Room Design Ideas with Black Cabinets and White Walls
Refine by:
Budget
Sort by:Popular Today
1 - 20 of 259 photos
Item 1 of 3

Mid-sized contemporary l-shaped utility room in Sydney with a drop-in sink, flat-panel cabinets, black cabinets, laminate benchtops, multi-coloured splashback, porcelain splashback, white walls, ceramic floors, a side-by-side washer and dryer, beige floor and beige benchtop.

A combination of bricks, cement sheet, copper and Colorbond combine harmoniously to produce a striking street appeal. Internally the layout follows the client's brief to maintain a level of privacy for multiple family members while also taking advantage of the view and north facing orientation. The level of detail and finish is exceptional throughout the home with the added complexity of incorporating building materials sourced from overseas.

Mid-sized country u-shaped dedicated laundry room in Boston with a farmhouse sink, beaded inset cabinets, black cabinets, quartz benchtops, white walls, ceramic floors, a side-by-side washer and dryer, white floor and white benchtop.
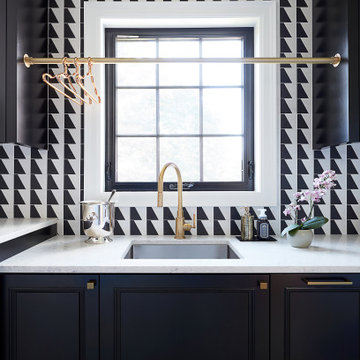
This modern laundry has a chic, retro vibe with black and white geometric backsplash beautifully contrasting the rich, black cabinetry, and bright, white quartz countertops. A washer-dryer set sits on the left of the single-wall laundry room, enclosed under a countertop perfect for sorting and folding laundry. A brass closet rod offers additional drying space above the sink, while the right side offers additional storage and versatile drying options. Truly a refreshing, practical, and inviting space!

Inspiration for a small country galley dedicated laundry room in Los Angeles with quartz benchtops, porcelain floors, a side-by-side washer and dryer, black floor, white benchtop, an undermount sink, flat-panel cabinets, black cabinets, white walls and wallpaper.
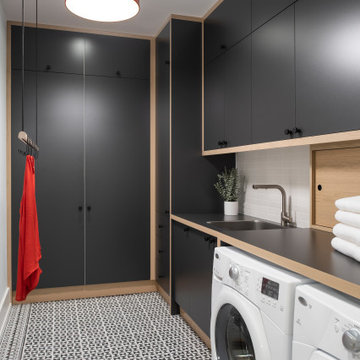
Design ideas for a mid-sized scandinavian l-shaped dedicated laundry room in Toronto with a drop-in sink, flat-panel cabinets, black cabinets, laminate benchtops, white walls, ceramic floors, a side-by-side washer and dryer, black floor and black benchtop.
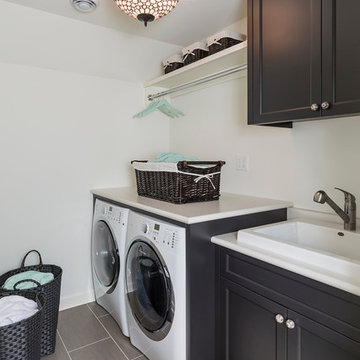
Design & Build Team: Anchor Builders,
Photographer: Andrea Rugg Photography
Photo of a mid-sized transitional single-wall dedicated laundry room in Minneapolis with a drop-in sink, black cabinets, laminate benchtops, white walls, porcelain floors, a side-by-side washer and dryer and shaker cabinets.
Photo of a mid-sized transitional single-wall dedicated laundry room in Minneapolis with a drop-in sink, black cabinets, laminate benchtops, white walls, porcelain floors, a side-by-side washer and dryer and shaker cabinets.
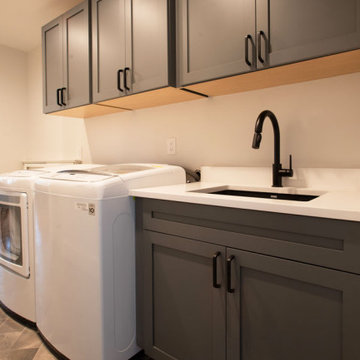
Our clients wanted a modern mountain getaway that would combine their gorgeous mountain surroundings with contemporary finishes. To highlight the stunning cathedral ceilings, we decided to take the natural stone on the fireplace from floor to ceiling. The dark wood mantle adds a break for the eye, and ties in the views of surrounding trees. Our clients wanted a complete facelift for their kitchen, and this started with removing the excess of dark wood on the ceiling, walls, and cabinets. Opening a larger picture window helps in bringing the outdoors in, and contrasting white and black cabinets create a fresh and modern feel.
---
Project designed by Miami interior designer Margarita Bravo. She serves Miami as well as surrounding areas such as Coconut Grove, Key Biscayne, Miami Beach, North Miami Beach, and Hallandale Beach.
For more about MARGARITA BRAVO, click here: https://www.margaritabravo.com/
To learn more about this project, click here: https://www.margaritabravo.com/portfolio/colorado-nature-inspired-getaway/
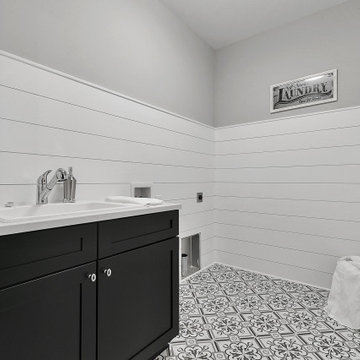
I'll do laundry in here all day.
Mid-sized transitional single-wall dedicated laundry room in Columbus with a drop-in sink, recessed-panel cabinets, black cabinets, solid surface benchtops, white walls, ceramic floors, a side-by-side washer and dryer, multi-coloured floor and white benchtop.
Mid-sized transitional single-wall dedicated laundry room in Columbus with a drop-in sink, recessed-panel cabinets, black cabinets, solid surface benchtops, white walls, ceramic floors, a side-by-side washer and dryer, multi-coloured floor and white benchtop.
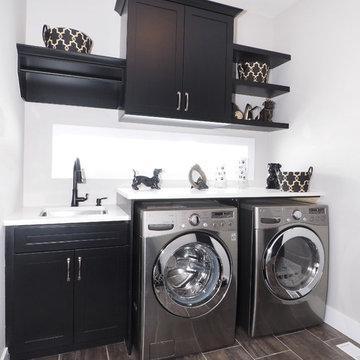
Design ideas for a mid-sized transitional single-wall dedicated laundry room in Toronto with an undermount sink, shaker cabinets, black cabinets, white walls, a side-by-side washer and dryer, brown floor and white benchtop.
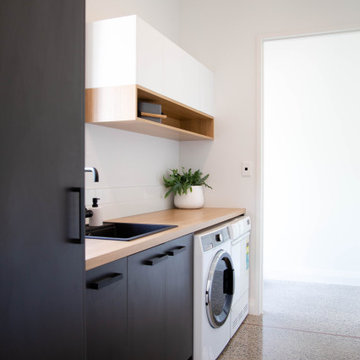
Inspiration for a mid-sized modern single-wall utility room in Other with a drop-in sink, flat-panel cabinets, black cabinets, laminate benchtops, white walls, concrete floors and a side-by-side washer and dryer.
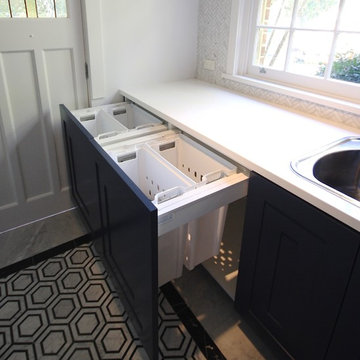
LUXE HOME.
- In house custom profiled black polyurethane doors
- Caesarstone 'Pure White' bench top
- Pull out clothes hampers
- Blum hardware
- Herringbone marble tiled splashback
Sheree Bounassif, Kitchens By Emanuel
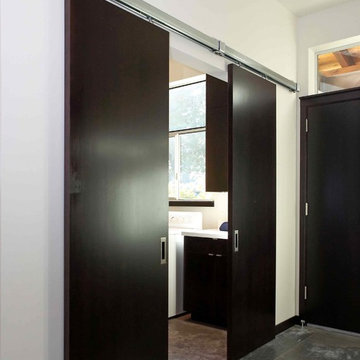
Sliding doors to laundry. Photography by Ian Gleadle.
Design ideas for a mid-sized modern galley utility room in Seattle with flat-panel cabinets, black cabinets, solid surface benchtops, white walls, concrete floors, a side-by-side washer and dryer, grey floor and white benchtop.
Design ideas for a mid-sized modern galley utility room in Seattle with flat-panel cabinets, black cabinets, solid surface benchtops, white walls, concrete floors, a side-by-side washer and dryer, grey floor and white benchtop.
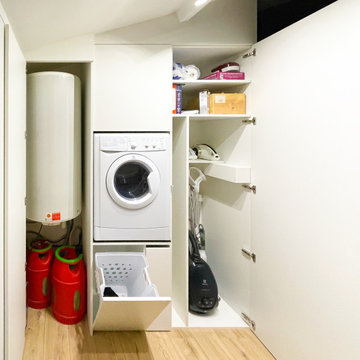
Mid-sized modern dedicated laundry room in Bordeaux with flat-panel cabinets, black cabinets, white walls, light hardwood floors, an integrated washer and dryer and beige floor.
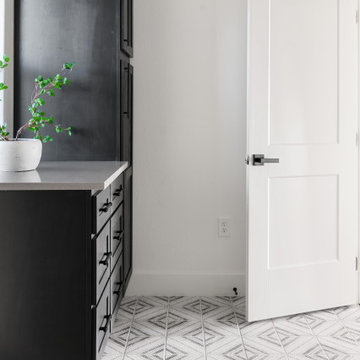
Spacious Laundry room with custom cabinets and a playful pattern tile with double passage from master closet as well as the great room
This is an example of a mid-sized modern utility room in Dallas with shaker cabinets, black cabinets, quartz benchtops, white walls, porcelain floors, a side-by-side washer and dryer, black floor and grey benchtop.
This is an example of a mid-sized modern utility room in Dallas with shaker cabinets, black cabinets, quartz benchtops, white walls, porcelain floors, a side-by-side washer and dryer, black floor and grey benchtop.
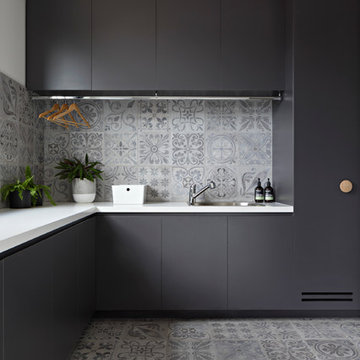
Tatjana Plitt
This is an example of a mid-sized contemporary l-shaped utility room in Melbourne with porcelain floors, an undermount sink, flat-panel cabinets, black cabinets, grey floor and white walls.
This is an example of a mid-sized contemporary l-shaped utility room in Melbourne with porcelain floors, an undermount sink, flat-panel cabinets, black cabinets, grey floor and white walls.
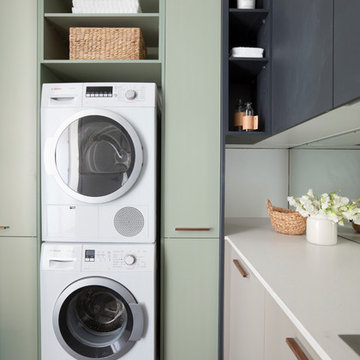
Be bold in the laundry with use of colour! Andy & Ben from The Block 2016 have created a stylish and modern laundry which uses a mixture of colour tones.
Featuring:
Cabinetry: Impressions Charcoal Riven and Alpine Newbury Baye and Laminex Bayleaf
Handles: Touch Catch, L6742
Benchtop: Caesarstone Fresh Concrete (20mm pencil edge)
LED Strip lighting
Appliances By Bosch

This is an example of a contemporary l-shaped laundry room in Sydney with a drop-in sink, flat-panel cabinets, black cabinets, wood benchtops, white walls, a stacked washer and dryer, blue floor and brown benchtop.
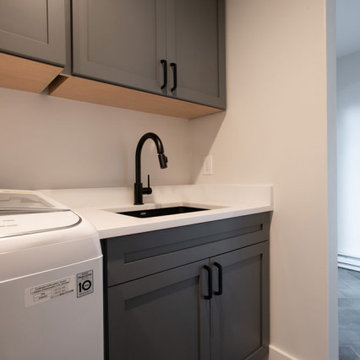
Our clients wanted a modern mountain getaway that would combine their gorgeous mountain surroundings with contemporary finishes. To highlight the stunning cathedral ceilings, we decided to take the natural stone on the fireplace from floor to ceiling. The dark wood mantle adds a break for the eye, and ties in the views of surrounding trees. Our clients wanted a complete facelift for their kitchen, and this started with removing the excess of dark wood on the ceiling, walls, and cabinets. Opening a larger picture window helps in bringing the outdoors in, and contrasting white and black cabinets create a fresh and modern feel.
---
Project designed by Montecito interior designer Margarita Bravo. She serves Montecito as well as surrounding areas such as Hope Ranch, Summerland, Santa Barbara, Isla Vista, Mission Canyon, Carpinteria, Goleta, Ojai, Los Olivos, and Solvang.
For more about MARGARITA BRAVO, click here: https://www.margaritabravo.com/
To learn more about this project, click here: https://www.margaritabravo.com/portfolio/colorado-nature-inspired-getaway/

Design ideas for a mid-sized l-shaped utility room in Minneapolis with flat-panel cabinets, black cabinets, wood benchtops, white walls, light hardwood floors, a side-by-side washer and dryer, brown floor and brown benchtop.
Laundry Room Design Ideas with Black Cabinets and White Walls
1