Laundry Room Design Ideas with Black Cabinets
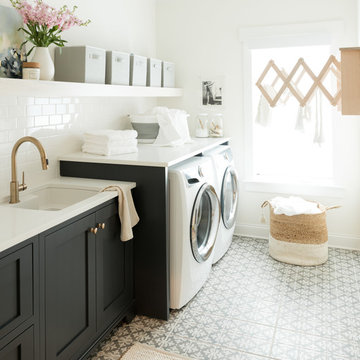
Transitional single-wall dedicated laundry room in Charlotte with an undermount sink, shaker cabinets, black cabinets, white walls, a side-by-side washer and dryer, multi-coloured floor and white benchtop.
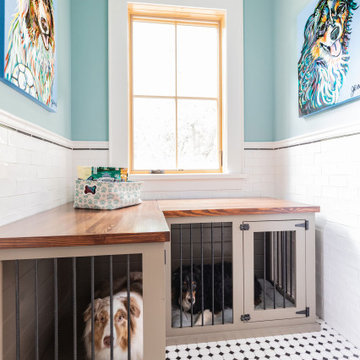
Inspiration for a large country l-shaped dedicated laundry room in Houston with an undermount sink, shaker cabinets, black cabinets, granite benchtops, blue walls, ceramic floors, a side-by-side washer and dryer, multi-coloured floor and black benchtop.
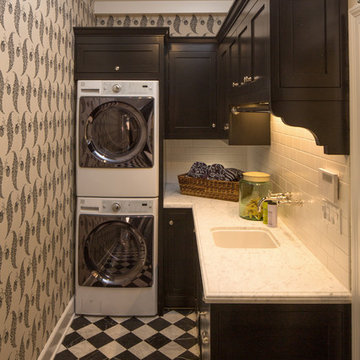
The marble checkerboard floor and black cabinets make this laundry room unusually elegant.
Inspiration for a small traditional l-shaped dedicated laundry room in Los Angeles with black cabinets, a stacked washer and dryer, an undermount sink, shaker cabinets, multi-coloured walls, multi-coloured floor and white benchtop.
Inspiration for a small traditional l-shaped dedicated laundry room in Los Angeles with black cabinets, a stacked washer and dryer, an undermount sink, shaker cabinets, multi-coloured walls, multi-coloured floor and white benchtop.
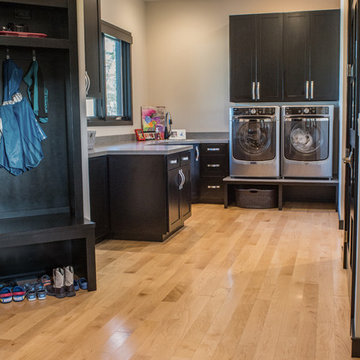
Design ideas for a mid-sized modern u-shaped utility room in Other with an undermount sink, shaker cabinets, black cabinets, granite benchtops, beige walls, light hardwood floors, a side-by-side washer and dryer and brown floor.

APD was hired to update the primary bathroom and laundry room of this ranch style family home. Included was a request to add a powder bathroom where one previously did not exist to help ease the chaos for the young family. The design team took a little space here and a little space there, coming up with a reconfigured layout including an enlarged primary bathroom with large walk-in shower, a jewel box powder bath, and a refreshed laundry room including a dog bath for the family’s four legged member!

25 year old modular kitchen with very limited benchspace was replaced with a fully bespoke kitchen with all the bells and whistles perfect for a keen cook.
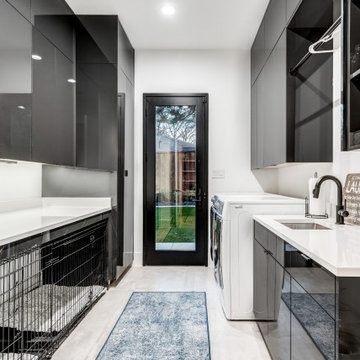
Design ideas for a large contemporary galley dedicated laundry room in Dallas with flat-panel cabinets, black cabinets, white walls, porcelain floors, a side-by-side washer and dryer, black floor and white benchtop.
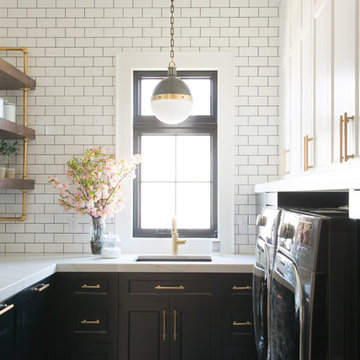
Design ideas for a transitional u-shaped dedicated laundry room in Salt Lake City with an undermount sink, shaker cabinets, black cabinets, white walls, a side-by-side washer and dryer and white benchtop.
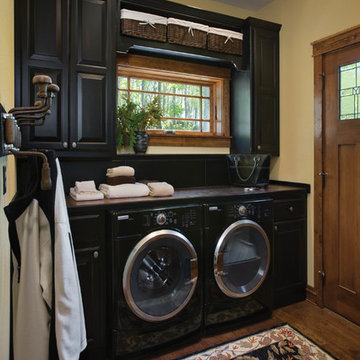
The large counter space and cabinets surrounding this washer and dryer makes doing laundry a breeze in this timber home.
Photo Credit: Roger Wade Studios
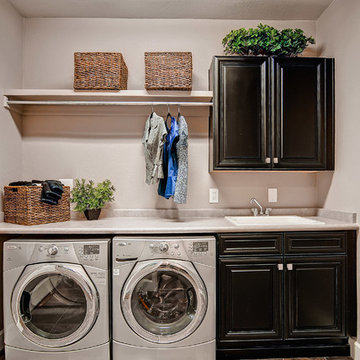
Design ideas for a traditional laundry room in Denver with black cabinets and a side-by-side washer and dryer.
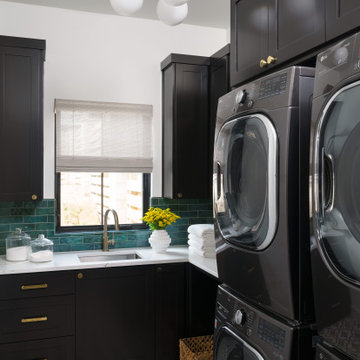
This is an example of a transitional l-shaped laundry room in Austin with an undermount sink, shaker cabinets, black cabinets, green splashback, white walls, a stacked washer and dryer, multi-coloured floor and white benchtop.
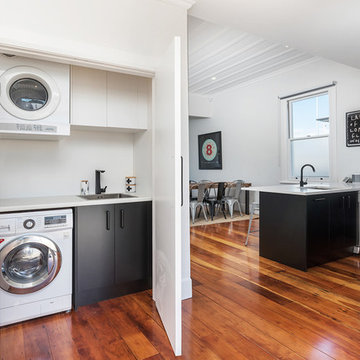
Inspiration for a mid-sized modern u-shaped laundry room in Auckland with an undermount sink, flat-panel cabinets, black cabinets, laminate benchtops, white splashback, ceramic splashback, medium hardwood floors and brown floor.

Inspiration for a small country galley dedicated laundry room in Los Angeles with quartz benchtops, porcelain floors, a side-by-side washer and dryer, black floor, white benchtop, an undermount sink, flat-panel cabinets, black cabinets, white walls and wallpaper.
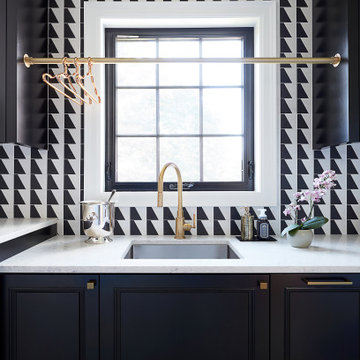
This modern laundry has a chic, retro vibe with black and white geometric backsplash beautifully contrasting the rich, black cabinetry, and bright, white quartz countertops. A washer-dryer set sits on the left of the single-wall laundry room, enclosed under a countertop perfect for sorting and folding laundry. A brass closet rod offers additional drying space above the sink, while the right side offers additional storage and versatile drying options. Truly a refreshing, practical, and inviting space!
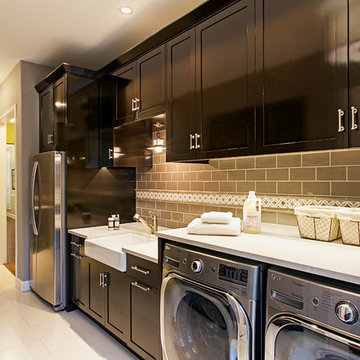
Tommy Kile 2014
This is an example of a transitional laundry room in Austin with a farmhouse sink, black cabinets, marble benchtops, beige walls, porcelain floors and a side-by-side washer and dryer.
This is an example of a transitional laundry room in Austin with a farmhouse sink, black cabinets, marble benchtops, beige walls, porcelain floors and a side-by-side washer and dryer.

Advisement + Design - Construction advisement, custom millwork & custom furniture design, interior design & art curation by Chango & Co.
Photo of an expansive transitional l-shaped utility room in New York with an integrated sink, beaded inset cabinets, black cabinets, quartz benchtops, white splashback, shiplap splashback, white walls, ceramic floors, a side-by-side washer and dryer, multi-coloured floor, white benchtop, timber and planked wall panelling.
Photo of an expansive transitional l-shaped utility room in New York with an integrated sink, beaded inset cabinets, black cabinets, quartz benchtops, white splashback, shiplap splashback, white walls, ceramic floors, a side-by-side washer and dryer, multi-coloured floor, white benchtop, timber and planked wall panelling.
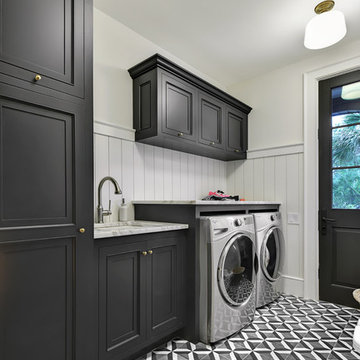
This is an example of a large country single-wall dedicated laundry room in Charleston with an undermount sink, recessed-panel cabinets, black cabinets, marble benchtops, white walls, porcelain floors, a side-by-side washer and dryer, multi-coloured floor and grey benchtop.
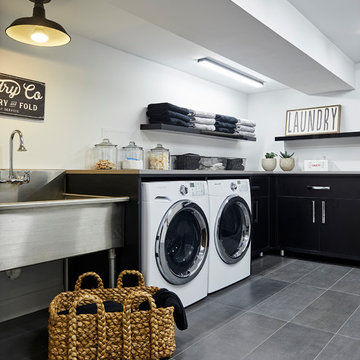
Design ideas for a large contemporary l-shaped dedicated laundry room in New York with an utility sink, flat-panel cabinets, black cabinets, white walls, porcelain floors, a side-by-side washer and dryer and grey floor.
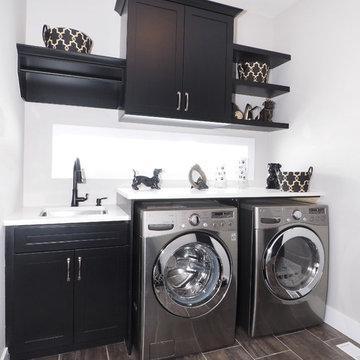
Design ideas for a mid-sized transitional single-wall dedicated laundry room in Toronto with an undermount sink, shaker cabinets, black cabinets, white walls, a side-by-side washer and dryer, brown floor and white benchtop.
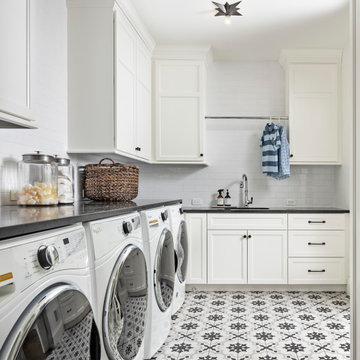
This is an example of a large country l-shaped utility room in Detroit with an undermount sink, shaker cabinets, black cabinets, grey walls, a side-by-side washer and dryer, multi-coloured floor and black benchtop.
Laundry Room Design Ideas with Black Cabinets
4