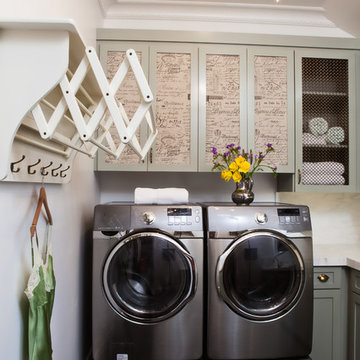Laundry Room Design Ideas with Black Floor and Brown Floor
Refine by:
Budget
Sort by:Popular Today
1 - 20 of 5,477 photos
Item 1 of 3

Brunswick Parlour transforms a Victorian cottage into a hard-working, personalised home for a family of four.
Our clients loved the character of their Brunswick terrace home, but not its inefficient floor plan and poor year-round thermal control. They didn't need more space, they just needed their space to work harder.
The front bedrooms remain largely untouched, retaining their Victorian features and only introducing new cabinetry. Meanwhile, the main bedroom’s previously pokey en suite and wardrobe have been expanded, adorned with custom cabinetry and illuminated via a generous skylight.
At the rear of the house, we reimagined the floor plan to establish shared spaces suited to the family’s lifestyle. Flanked by the dining and living rooms, the kitchen has been reoriented into a more efficient layout and features custom cabinetry that uses every available inch. In the dining room, the Swiss Army Knife of utility cabinets unfolds to reveal a laundry, more custom cabinetry, and a craft station with a retractable desk. Beautiful materiality throughout infuses the home with warmth and personality, featuring Blackbutt timber flooring and cabinetry, and selective pops of green and pink tones.
The house now works hard in a thermal sense too. Insulation and glazing were updated to best practice standard, and we’ve introduced several temperature control tools. Hydronic heating installed throughout the house is complemented by an evaporative cooling system and operable skylight.
The result is a lush, tactile home that increases the effectiveness of every existing inch to enhance daily life for our clients, proving that good design doesn’t need to add space to add value.

The brief for this home was to create a warm inviting space that suited it's beachside location. Our client loves to cook so an open plan kitchen with a space for her grandchildren to play was at the top of the list. Key features used in this open plan design were warm floorboard tiles in a herringbone pattern, navy horizontal shiplap feature wall, custom joinery in entry, living and children's play area, rattan pendant lighting, marble, navy and white open plan kitchen.
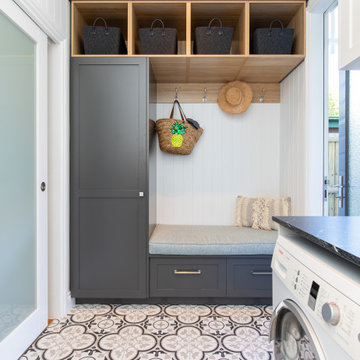
This is an example of a transitional laundry room in Brisbane with white walls, medium hardwood floors and brown floor.

Stunning transitional modern laundry room remodel with new slate herringbone floor, white locker built-ins with characters of leather, and pops of black.
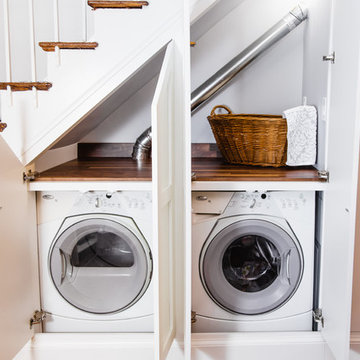
Design ideas for a small traditional laundry cupboard in Baltimore with shaker cabinets, white cabinets, wood benchtops, medium hardwood floors, a side-by-side washer and dryer, brown floor and brown benchtop.
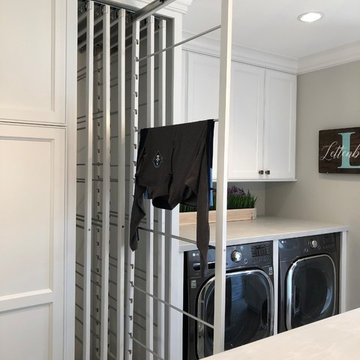
This is an example of a mid-sized transitional galley utility room in Milwaukee with a farmhouse sink, recessed-panel cabinets, white cabinets, grey walls, ceramic floors, a concealed washer and dryer, brown floor and grey benchtop.
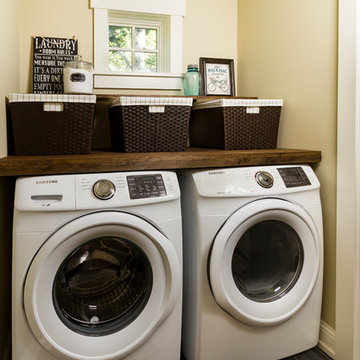
Small traditional single-wall dedicated laundry room in Minneapolis with wood benchtops, yellow walls, porcelain floors, a side-by-side washer and dryer, black floor and brown benchtop.

Transitional utility room in Other with a farmhouse sink, shaker cabinets, green cabinets, quartzite benchtops, white walls, ceramic floors, a side-by-side washer and dryer, black floor, white benchtop and panelled walls.

Photo of a transitional galley utility room in Salt Lake City with shaker cabinets, white cabinets, grey walls, medium hardwood floors, a side-by-side washer and dryer, brown floor, white benchtop and wallpaper.
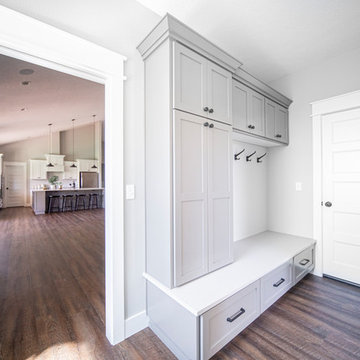
The original ranch style home was built in 1962 by the homeowner’s father. She grew up in this home; now her and her husband are only the second owners of the home. The existing foundation and a few exterior walls were retained with approximately 800 square feet added to the footprint along with a single garage to the existing two-car garage. The footprint of the home is almost the same with every room expanded. All the rooms are in their original locations; the kitchen window is in the same spot just bigger as well. The homeowners wanted a more open, updated craftsman feel to this ranch style childhood home. The once 8-foot ceilings were made into 9-foot ceilings with a vaulted common area. The kitchen was opened up and there is now a gorgeous 5 foot by 9 and a half foot Cambria Brittanicca slab quartz island.
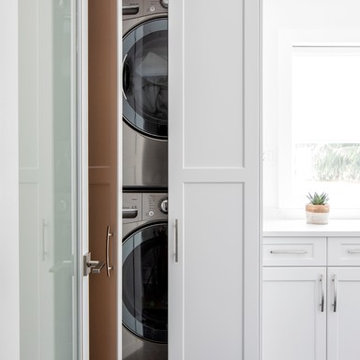
Design ideas for a mid-sized contemporary single-wall dedicated laundry room in Vancouver with white cabinets, white walls, a stacked washer and dryer, black floor, white benchtop, recessed-panel cabinets, quartz benchtops and marble floors.
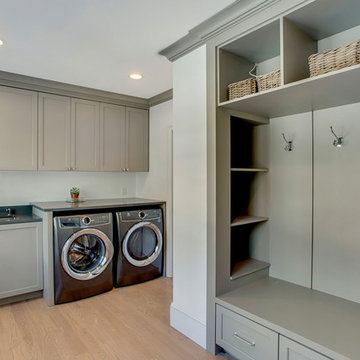
The laundry room / mudroom in this updated 1940's Custom Cape Ranch features a Custom Millwork mudroom closet and shaker cabinets. The classically detailed arched doorways and original wainscot paneling in the living room, dining room, stair hall and bedrooms were kept and refinished, as were the many original red brick fireplaces found in most rooms. These and other Traditional features were kept to balance the contemporary renovations resulting in a Transitional style throughout the home. Large windows and French doors were added to allow ample natural light to enter the home. The mainly white interior enhances this light and brightens a previously dark home.
Architect: T.J. Costello - Hierarchy Architecture + Design, PLLC
Interior Designer: Helena Clunies-Ross
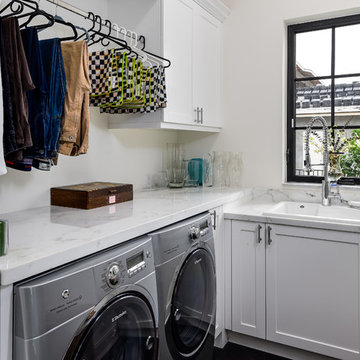
Inspiration for a small transitional l-shaped dedicated laundry room in Miami with a drop-in sink, shaker cabinets, white cabinets, marble benchtops, white walls, a side-by-side washer and dryer, dark hardwood floors, brown floor and white benchtop.
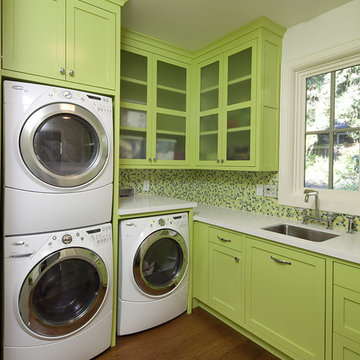
Apple green laundry room
Photo of a contemporary laundry room in San Francisco with green cabinets, solid surface benchtops, a stacked washer and dryer, an undermount sink, brown floor and white benchtop.
Photo of a contemporary laundry room in San Francisco with green cabinets, solid surface benchtops, a stacked washer and dryer, an undermount sink, brown floor and white benchtop.

The original laundry room relocated in this Lake Oswego home. The floor plan changed allowed us to expand the room to create more storage space.
Mid-sized scandinavian galley dedicated laundry room in Portland with an utility sink, shaker cabinets, white cabinets, white walls, light hardwood floors, a side-by-side washer and dryer and brown floor.
Mid-sized scandinavian galley dedicated laundry room in Portland with an utility sink, shaker cabinets, white cabinets, white walls, light hardwood floors, a side-by-side washer and dryer and brown floor.

The artful cabinet doors were repurposed from a wardrobe that sat in the original home.
This is an example of a small transitional laundry room in Seattle with a single-bowl sink, recessed-panel cabinets, marble benchtops, white splashback, white walls, ceramic floors, brown floor and beige benchtop.
This is an example of a small transitional laundry room in Seattle with a single-bowl sink, recessed-panel cabinets, marble benchtops, white splashback, white walls, ceramic floors, brown floor and beige benchtop.

Here we see the storage of the washer, dryer, and laundry behind the custom-made wooden screens. The laundry storage area features a black matte metal garment hanging rod above Ash cabinetry topped with polished terrazzo that features an array of grey and multi-tonal pinks and carries up to the back of the wall. The wall sconce features a hand-blown glass globe, cut and polished to resemble a precious stone or crystal.

Photo of a transitional single-wall dedicated laundry room in Other with an undermount sink, shaker cabinets, white cabinets, quartz benchtops, black splashback, engineered quartz splashback, multi-coloured walls, medium hardwood floors, a stacked washer and dryer, brown floor, black benchtop and wallpaper.

We added a matching utility cabinet, and floating shelf to the laundry and matched existing cabinetry.
Design ideas for a mid-sized transitional u-shaped dedicated laundry room in Other with raised-panel cabinets, brown cabinets, grey walls, travertine floors, a side-by-side washer and dryer and brown floor.
Design ideas for a mid-sized transitional u-shaped dedicated laundry room in Other with raised-panel cabinets, brown cabinets, grey walls, travertine floors, a side-by-side washer and dryer and brown floor.
Laundry Room Design Ideas with Black Floor and Brown Floor
1
