Laundry Room Design Ideas with Slate Floors and Black Floor
Refine by:
Budget
Sort by:Popular Today
1 - 20 of 103 photos
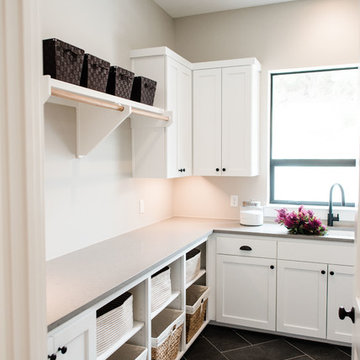
Madeline Harper Photography
Inspiration for a mid-sized transitional l-shaped utility room in Austin with an undermount sink, shaker cabinets, white cabinets, quartzite benchtops, grey walls, slate floors, a side-by-side washer and dryer, black floor and grey benchtop.
Inspiration for a mid-sized transitional l-shaped utility room in Austin with an undermount sink, shaker cabinets, white cabinets, quartzite benchtops, grey walls, slate floors, a side-by-side washer and dryer, black floor and grey benchtop.
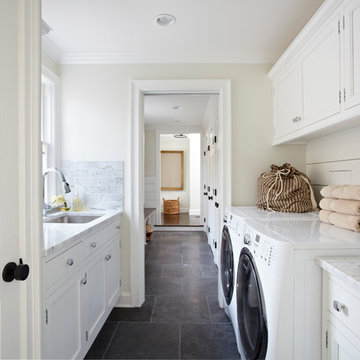
Inspiration for a traditional laundry room in New York with white cabinets, slate floors, black floor and white benchtop.
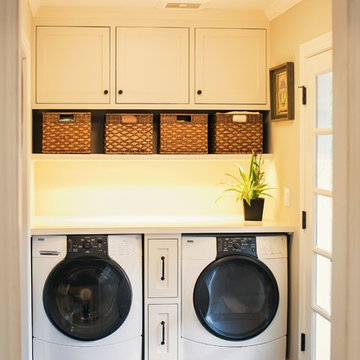
Small country single-wall laundry room in San Francisco with multi-coloured splashback, glass sheet splashback, shaker cabinets, white cabinets, a side-by-side washer and dryer, quartzite benchtops, beige walls, slate floors and black floor.
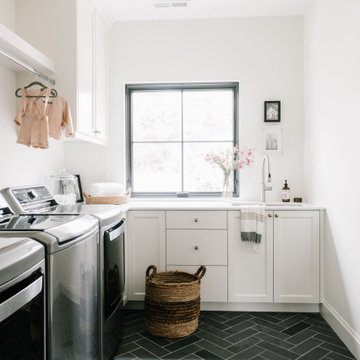
Photo of a mid-sized transitional single-wall dedicated laundry room in Salt Lake City with a drop-in sink, shaker cabinets, white cabinets, quartz benchtops, white walls, slate floors, a side-by-side washer and dryer, black floor and white benchtop.

The finished project! The white built-in locker system with a floor to ceiling cabinet for added storage. Black herringbone slate floor, and wood countertop for easy folding.
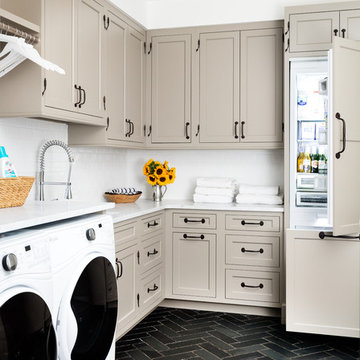
This laundry room offers so much more then just cleaning. Thermador fridges and a substantial amount of storage makes it easy to store items. The gray cabinets with the slate herringbone floors makes this laundry room a one of kind. Space planning and cabinetry: Jennifer Howard, JWH Construction: JWH Construction Management Photography: Tim Lenz.
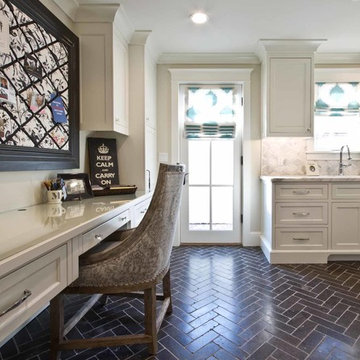
Photo of a large country l-shaped utility room in Phoenix with an undermount sink, recessed-panel cabinets, white cabinets, marble benchtops, grey walls, slate floors and black floor.

Mid-sized midcentury utility room in Toronto with an undermount sink, flat-panel cabinets, quartz benchtops, engineered quartz splashback, white walls, slate floors, a side-by-side washer and dryer, black floor and white benchtop.

Photo of a large transitional galley dedicated laundry room in Other with a single-bowl sink, flat-panel cabinets, white cabinets, quartz benchtops, white splashback, porcelain splashback, white walls, slate floors, a stacked washer and dryer, black floor and white benchtop.
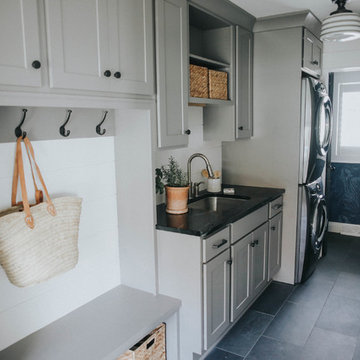
Quarry Road +
QUARRY ROAD
We transformed this 1980’s Colonial eyesore into a beautiful, light-filled home that's completely family friendly. Opening up the floor plan eased traffic flow and replacing dated details with timeless furnishings and finishes created a clean, classic, modern take on 'farmhouse' style. All cabinetry, fireplace and beam details were designed and handcrafted by Teaselwood Design.
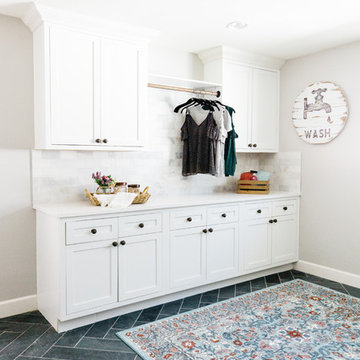
Design ideas for an expansive country galley dedicated laundry room in Phoenix with recessed-panel cabinets, white cabinets, quartz benchtops, grey walls, slate floors, a side-by-side washer and dryer and black floor.

Eudora Frameless Cabinetry in Alabaster. Decorative Hardware by Hardware Resources.
This is an example of a mid-sized country l-shaped dedicated laundry room in Other with a drop-in sink, shaker cabinets, white cabinets, soapstone benchtops, white splashback, subway tile splashback, white walls, slate floors, a side-by-side washer and dryer, black floor and black benchtop.
This is an example of a mid-sized country l-shaped dedicated laundry room in Other with a drop-in sink, shaker cabinets, white cabinets, soapstone benchtops, white splashback, subway tile splashback, white walls, slate floors, a side-by-side washer and dryer, black floor and black benchtop.

Laundry room with subway tiles, concrete countertop, sink, and washer and dryer side by side.
Photographer: Rob Karosis
Inspiration for a large country l-shaped utility room in New York with shaker cabinets, white cabinets, white walls, slate floors, a side-by-side washer and dryer, black floor, black benchtop and an undermount sink.
Inspiration for a large country l-shaped utility room in New York with shaker cabinets, white cabinets, white walls, slate floors, a side-by-side washer and dryer, black floor, black benchtop and an undermount sink.

This is an example of a large transitional galley utility room in Dallas with a farmhouse sink, shaker cabinets, green cabinets, quartz benchtops, grey splashback, ceramic splashback, white walls, slate floors, a stacked washer and dryer, black floor and white benchtop.
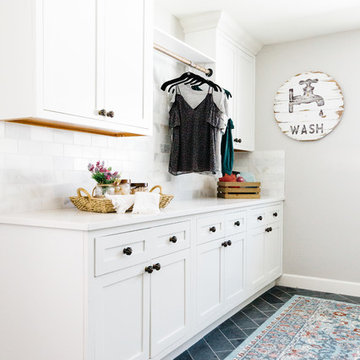
Photo of an expansive country galley dedicated laundry room in Phoenix with an utility sink, recessed-panel cabinets, white cabinets, quartz benchtops, grey walls, slate floors, a side-by-side washer and dryer and black floor.
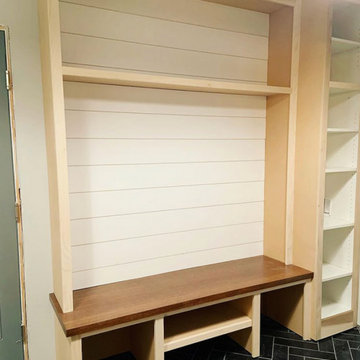
New built-in locker system!
This is an example of a mid-sized transitional laundry room in Minneapolis with an utility sink, shaker cabinets, white cabinets, wood benchtops, slate splashback, slate floors, a side-by-side washer and dryer, black floor and brown benchtop.
This is an example of a mid-sized transitional laundry room in Minneapolis with an utility sink, shaker cabinets, white cabinets, wood benchtops, slate splashback, slate floors, a side-by-side washer and dryer, black floor and brown benchtop.
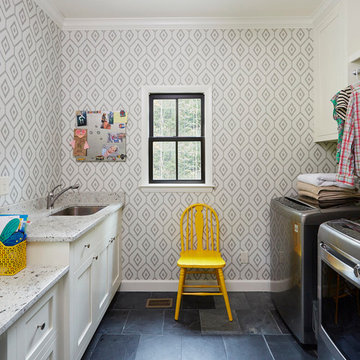
Cabinets by Cotton Woodworks
Design by Cotton Woodworks
Design ideas for a mid-sized transitional galley dedicated laundry room in Birmingham with an undermount sink, shaker cabinets, white cabinets, slate floors, a side-by-side washer and dryer and black floor.
Design ideas for a mid-sized transitional galley dedicated laundry room in Birmingham with an undermount sink, shaker cabinets, white cabinets, slate floors, a side-by-side washer and dryer and black floor.
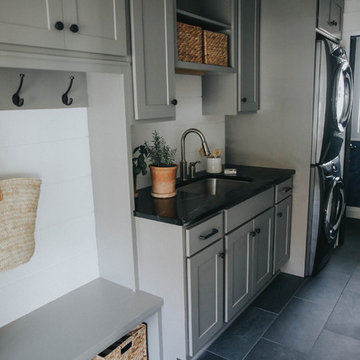
Quarry Road +
QUARRY ROAD
We transformed this 1980’s Colonial eyesore into a beautiful, light-filled home that's completely family friendly. Opening up the floor plan eased traffic flow and replacing dated details with timeless furnishings and finishes created a clean, classic, modern take on 'farmhouse' style. All cabinetry, fireplace and beam details were designed and handcrafted by Teaselwood Design.

This gorgeous Mid-Century Modern makeover included a second story addition, exterior and full gut renovation. Clean lines, and natural materials adorn this home with some striking modern art pieces. This functional laundry room features custome built-in cabinetry with raised washer and dryer, a drop in utility sink and a large folding table.
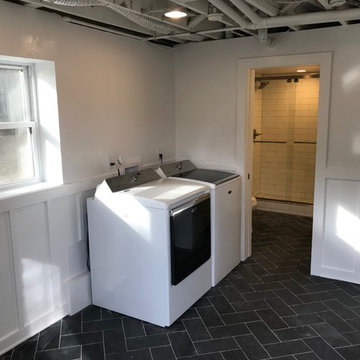
Photo of a mid-sized contemporary laundry room in Other with white walls, slate floors, a side-by-side washer and dryer and black floor.
Laundry Room Design Ideas with Slate Floors and Black Floor
1