All Ceiling Designs Laundry Room Design Ideas with Black Floor
Refine by:
Budget
Sort by:Popular Today
1 - 20 of 20 photos
Item 1 of 3

Inspiration for a small scandinavian dedicated laundry room in Other with flat-panel cabinets, black cabinets, grey walls, wallpaper, ceramic floors, a side-by-side washer and dryer, black floor and wallpaper.

Design ideas for a large country galley utility room in Birmingham with a farmhouse sink, shaker cabinets, white cabinets, quartz benchtops, white splashback, engineered quartz splashback, white walls, slate floors, a side-by-side washer and dryer, black floor, white benchtop, vaulted and planked wall panelling.

Large transitional l-shaped dedicated laundry room in Phoenix with an undermount sink, raised-panel cabinets, white cabinets, quartz benchtops, white splashback, ceramic splashback, white walls, limestone floors, a side-by-side washer and dryer, black floor and white benchtop.
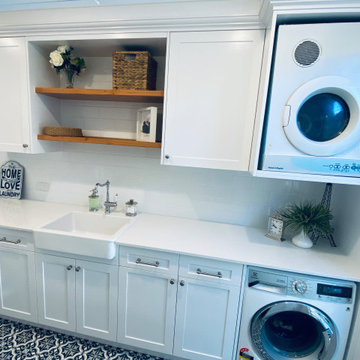
This gorgeous Hamptons inspired laundry has been transformed into a well designed functional room. Complete with 2pac shaker cabinetry, Casesarstone benchtop, floor to wall linen cabinetry and storage, folding ironing board concealed in a pull out drawer, butler's sink and traditional tap, timber floating shelving with striking black and white encaustic floor tiles.

Photo of a mid-sized midcentury single-wall dedicated laundry room in Austin with flat-panel cabinets, white cabinets, quartzite benchtops, yellow splashback, subway tile splashback, white walls, porcelain floors, a side-by-side washer and dryer, black floor and black benchtop.
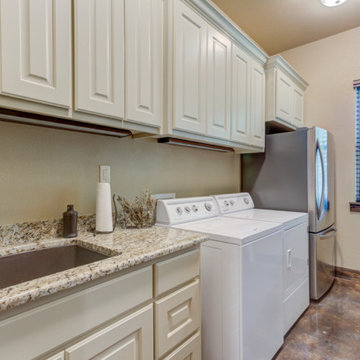
This is an example of a mid-sized country galley dedicated laundry room in Austin with an undermount sink, raised-panel cabinets, white cabinets, granite benchtops, beige splashback, granite splashback, beige walls, concrete floors, a side-by-side washer and dryer, black floor, beige benchtop, wood and wood walls.
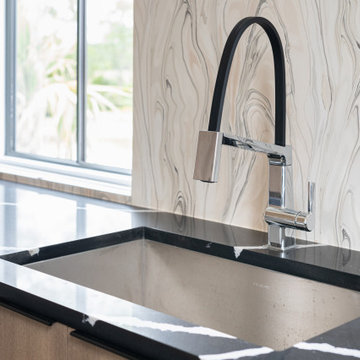
Inspiration for an expansive modern single-wall dedicated laundry room in Charleston with an undermount sink, flat-panel cabinets, brown cabinets, quartzite benchtops, multi-coloured splashback, porcelain floors, a side-by-side washer and dryer, black floor, black benchtop, vaulted and wallpaper.
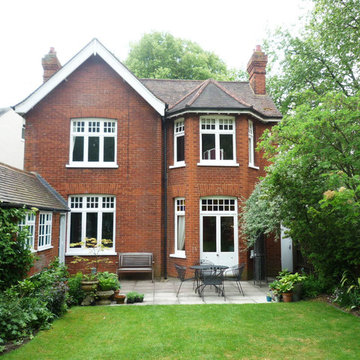
Careful and sympathetic design was required in getting Planning & Conservation approval through for the remodelling of this property in Hitchin.
Contemporary laundry room in Hertfordshire with engineered quartz splashback, slate floors, black floor and coffered.
Contemporary laundry room in Hertfordshire with engineered quartz splashback, slate floors, black floor and coffered.

White-painted shaker cabinets and black granite counters pop in this transitional laundry room.
Inspiration for an expansive midcentury galley dedicated laundry room in Portland with shaker cabinets, grey walls, ceramic floors, black floor, vaulted, a drop-in sink, white cabinets, granite benchtops, black splashback, stone slab splashback, a side-by-side washer and dryer and black benchtop.
Inspiration for an expansive midcentury galley dedicated laundry room in Portland with shaker cabinets, grey walls, ceramic floors, black floor, vaulted, a drop-in sink, white cabinets, granite benchtops, black splashback, stone slab splashback, a side-by-side washer and dryer and black benchtop.
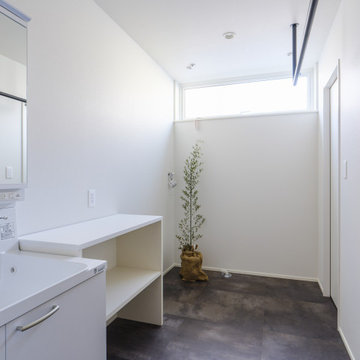
狭小地だけど明るいリビングがいい。
在宅勤務に対応した書斎がいる。
落ち着いたモスグリーンとレッドシダーの外壁。
家事がしやすいように最適な間取りを。
家族のためだけの動線を考え、たったひとつ間取りにたどり着いた。
快適に暮らせるように付加断熱で覆った。
そんな理想を取り入れた建築計画を一緒に考えました。
そして、家族の想いがまたひとつカタチになりました。
外皮平均熱貫流率(UA値) : 0.37W/m2・K
断熱等性能等級 : 等級[4]
一次エネルギー消費量等級 : 等級[5]
耐震等級 : 等級[3]
構造計算:許容応力度計算
仕様:
長期優良住宅認定
地域型住宅グリーン化事業(長寿命型)
家族構成:30代夫婦
施工面積:95.22 ㎡ ( 28.80 坪)
竣工:2021年3月
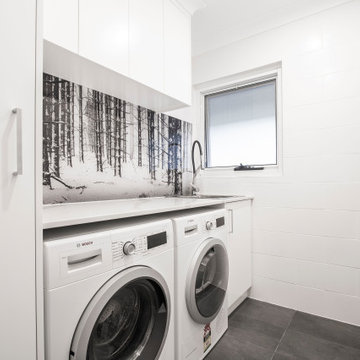
Large modern single-wall utility room in Sydney with recessed-panel cabinets, white cabinets, white walls, black floor, coffered, a drop-in sink, quartz benchtops, red splashback, glass sheet splashback, ceramic floors, an integrated washer and dryer and white benchtop.
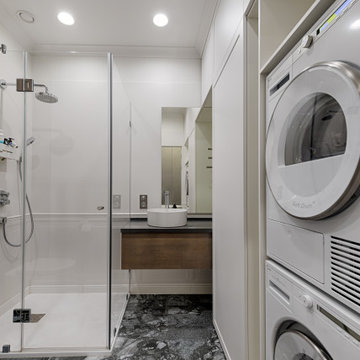
Photo of a small transitional utility room in Moscow with a drop-in sink, recessed-panel cabinets, white cabinets, granite benchtops, white splashback, porcelain splashback, white walls, porcelain floors, a stacked washer and dryer, black floor, black benchtop and vaulted.
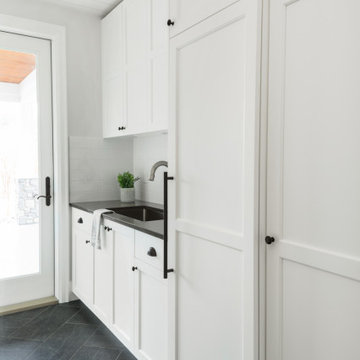
Inspiration for a single-wall utility room in Vancouver with a single-bowl sink, shaker cabinets, white cabinets, glass benchtops, white walls, ceramic floors, black floor, black benchtop and timber.
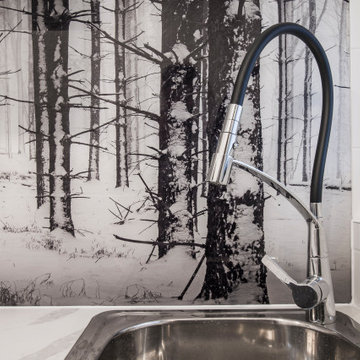
Inspiration for a large modern single-wall utility room in Sydney with a drop-in sink, recessed-panel cabinets, white cabinets, quartz benchtops, red splashback, glass sheet splashback, white walls, ceramic floors, an integrated washer and dryer, black floor, white benchtop and coffered.
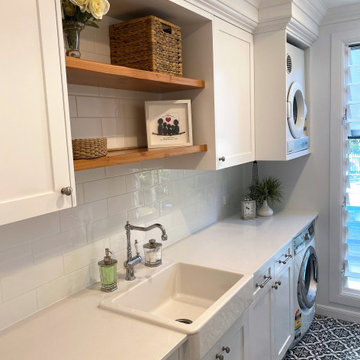
This gorgeous Hamptons inspired laundry has been transformed into a well designed functional room. Complete with 2pac shaker cabinetry, Casesarstone benchtop, floor to wall linen cabinetry and storage, folding ironing board concealed in a pull out drawer, butler's sink and traditional tap, timber floating shelving with striking black and white encaustic floor tiles.
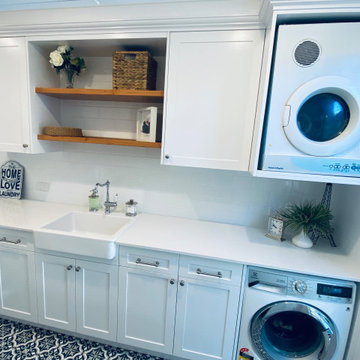
This gorgeous Hamptons inspired laundry has been transformed into a well designed functional room. Complete with 2pac shaker cabinetry, Casesarstone benchtop, floor to wall linen cabinetry and storage, folding ironing board concealed in a pull out drawer, butler's sink and traditional tap, timber floating shelving with striking black and white encaustic floor tiles.
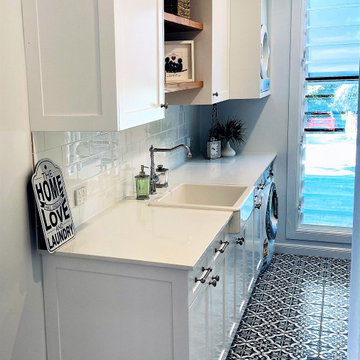
This gorgeous Hamptons inspired laundry has been transformed into a well designed functional room. Complete with 2pac shaker cabinetry, Casesarstone benchtop, floor to wall linen cabinetry and storage, folding ironing board concealed in a pull out drawer, butler's sink and traditional tap, timber floating shelving with striking black and white encaustic floor tiles.
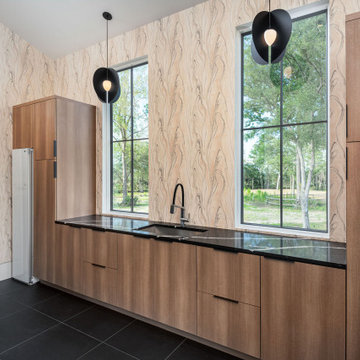
Tech Lighting, Quartzite countertop, LG Styler Steam Unit, York Wallcoverings
Inspiration for a large modern l-shaped laundry room in Charleston with an undermount sink, flat-panel cabinets, medium wood cabinets, quartzite benchtops, multi-coloured splashback, window splashback, multi-coloured walls, porcelain floors, a side-by-side washer and dryer, black floor, vaulted and wallpaper.
Inspiration for a large modern l-shaped laundry room in Charleston with an undermount sink, flat-panel cabinets, medium wood cabinets, quartzite benchtops, multi-coloured splashback, window splashback, multi-coloured walls, porcelain floors, a side-by-side washer and dryer, black floor, vaulted and wallpaper.
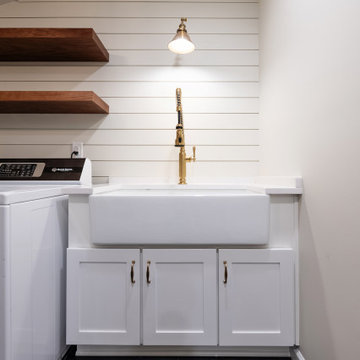
Inspiration for a large country galley utility room in Birmingham with a farmhouse sink, shaker cabinets, white cabinets, quartz benchtops, white splashback, engineered quartz splashback, white walls, slate floors, a side-by-side washer and dryer, black floor, white benchtop, vaulted and planked wall panelling.
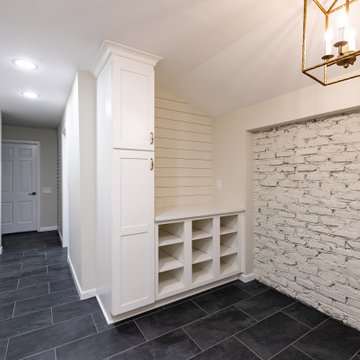
Design ideas for a large country galley utility room in Birmingham with a farmhouse sink, shaker cabinets, white cabinets, quartz benchtops, white splashback, engineered quartz splashback, white walls, slate floors, a side-by-side washer and dryer, black floor, white benchtop, vaulted and brick walls.
All Ceiling Designs Laundry Room Design Ideas with Black Floor
1