Laundry Room Design Ideas with Black Splashback
Refine by:
Budget
Sort by:Popular Today
1 - 20 of 23 photos

This is an example of a small contemporary single-wall dedicated laundry room in Detroit with an undermount sink, flat-panel cabinets, white cabinets, marble benchtops, black splashback, black walls, vinyl floors, a side-by-side washer and dryer, brown floor, multi-coloured benchtop and wallpaper.
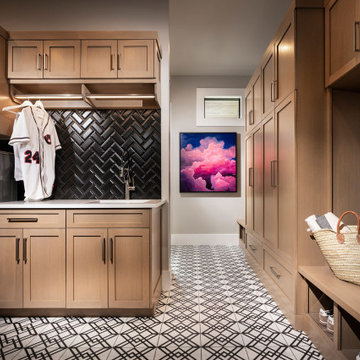
This is an example of an expansive utility room in Other with an undermount sink, light wood cabinets, quartz benchtops, black splashback, grey walls, porcelain floors, a side-by-side washer and dryer, white benchtop and subway tile splashback.

Photo of a large country u-shaped utility room in Seattle with an undermount sink, recessed-panel cabinets, brown cabinets, wood benchtops, black splashback, ceramic splashback, white walls, light hardwood floors, a side-by-side washer and dryer, brown floor, black benchtop and planked wall panelling.
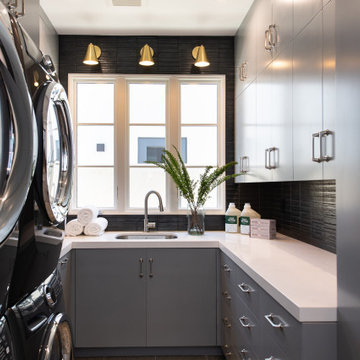
This is an example of a mid-sized transitional u-shaped dedicated laundry room in Orange County with an undermount sink, flat-panel cabinets, grey cabinets, quartz benchtops, black splashback, ceramic splashback, black walls, vinyl floors, a stacked washer and dryer, grey floor and white benchtop.

Small country l-shaped dedicated laundry room in St Louis with a farmhouse sink, shaker cabinets, grey cabinets, granite benchtops, black splashback, stone slab splashback, white walls, light hardwood floors, a side-by-side washer and dryer, black benchtop and timber.
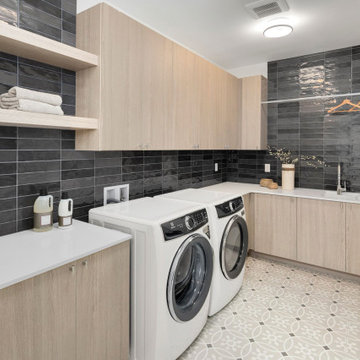
Welcome to the stylish upstairs laundry room, a space that seamlessly combines functionality and aesthetics. The room features exquisite decorative flooring that adds a touch of elegance and visual interest to the space. The light wooden flat panel cabinets provide ample storage, keeping your laundry essentials neatly organized and within reach.
Adding a striking contrast, a black subway tile wall serves as a focal point, infusing the room with a modern and sophisticated feel. The sleek and timeless design of the tiles enhances the overall ambiance, creating a sense of refinement.
With its pristine white laundry machines, the room exudes a clean and crisp aesthetic. The white appliances not only blend seamlessly with the surrounding elements.
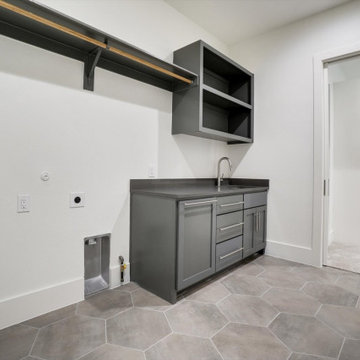
Laundry rooms are becoming multifunctional spaces, blending utility with aesthetics. Smart technology is integrating into machines, making washing more efficient and environmentally friendly. As homes shrink in urban areas, optimizing space is crucial; hence, stackable units and foldable workstations are on the rise. Sustainable materials are favored, addressing environmental concerns. Designing for accessibility, accommodating different abilities and ages, is essential, ensuring everyone can navigate the space with ease.

White-painted shaker cabinets and black granite counters pop in this transitional laundry room.
Inspiration for an expansive midcentury galley dedicated laundry room in Portland with shaker cabinets, grey walls, ceramic floors, black floor, vaulted, a drop-in sink, white cabinets, granite benchtops, black splashback, stone slab splashback, a side-by-side washer and dryer and black benchtop.
Inspiration for an expansive midcentury galley dedicated laundry room in Portland with shaker cabinets, grey walls, ceramic floors, black floor, vaulted, a drop-in sink, white cabinets, granite benchtops, black splashback, stone slab splashback, a side-by-side washer and dryer and black benchtop.

Photo of a large traditional dedicated laundry room in Portland with an undermount sink, shaker cabinets, green cabinets, granite benchtops, black splashback, granite splashback, beige walls, ceramic floors, a side-by-side washer and dryer, black floor and black benchtop.
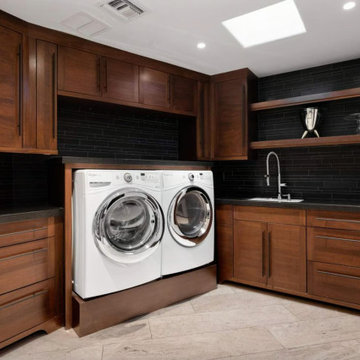
Mid-sized dedicated laundry room in Other with an undermount sink, shaker cabinets, dark wood cabinets, black splashback, mosaic tile splashback, white walls, porcelain floors, a side-by-side washer and dryer and brown floor.
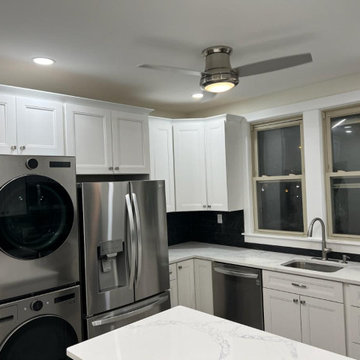
Modernization of kitchen.
This is an example of a large contemporary l-shaped utility room in Philadelphia with an undermount sink, recessed-panel cabinets, white cabinets, marble benchtops, black splashback, beige walls, a stacked washer and dryer and multi-coloured benchtop.
This is an example of a large contemporary l-shaped utility room in Philadelphia with an undermount sink, recessed-panel cabinets, white cabinets, marble benchtops, black splashback, beige walls, a stacked washer and dryer and multi-coloured benchtop.
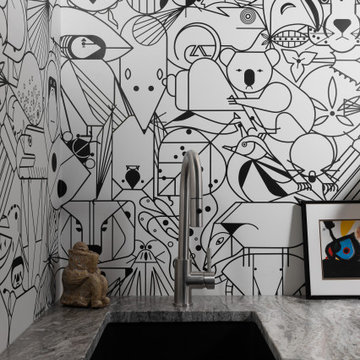
Small contemporary single-wall dedicated laundry room in Detroit with an undermount sink, flat-panel cabinets, white cabinets, marble benchtops, black splashback, black walls, vinyl floors, a side-by-side washer and dryer, brown floor, multi-coloured benchtop and wallpaper.
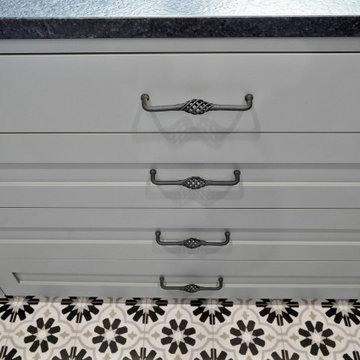
Large traditional dedicated laundry room in Portland with an undermount sink, shaker cabinets, green cabinets, granite benchtops, black splashback, granite splashback, beige walls, ceramic floors, a side-by-side washer and dryer, black floor and black benchtop.
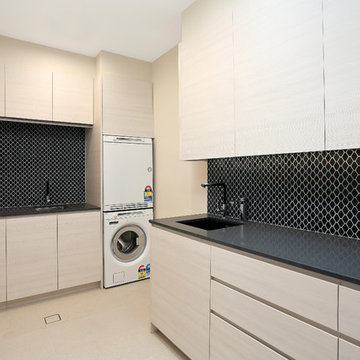
This laundry runs directly next to the butlers pantry, and as it is finished in the same style, provides continuity to the space.
This is an example of a mid-sized galley utility room in Sydney with flat-panel cabinets, black splashback, stone slab splashback, beige cabinets, an undermount sink, quartz benchtops, beige walls, porcelain floors, a stacked washer and dryer and beige floor.
This is an example of a mid-sized galley utility room in Sydney with flat-panel cabinets, black splashback, stone slab splashback, beige cabinets, an undermount sink, quartz benchtops, beige walls, porcelain floors, a stacked washer and dryer and beige floor.
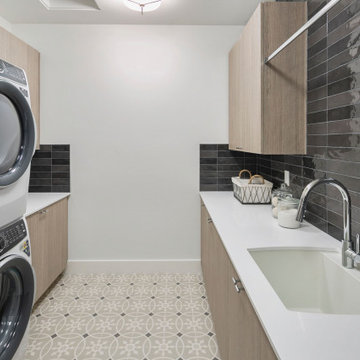
The Quinn's Laundry Room combines functionality and style with its thoughtful design. The room features sleek black subway tile that adds a touch of modernity to the space. A white countertop provides a clean and spacious surface for sorting and folding laundry. Gray wooden cabinets offer ample storage for laundry supplies, while silver hardware adds a touch of elegance. A convenient utility sink allows for easy handwashing and other household tasks. Stacked gray laundry machines maximize space efficiency without compromising on functionality. The Quinn's Laundry Room is a well-appointed space that makes laundry chores a breeze, while maintaining a stylish aesthetic.
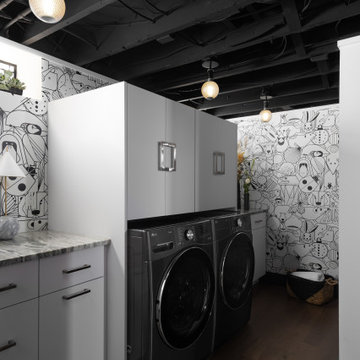
Small contemporary single-wall dedicated laundry room in Detroit with an undermount sink, flat-panel cabinets, white cabinets, marble benchtops, black splashback, black walls, vinyl floors, a side-by-side washer and dryer, brown floor, multi-coloured benchtop and wallpaper.
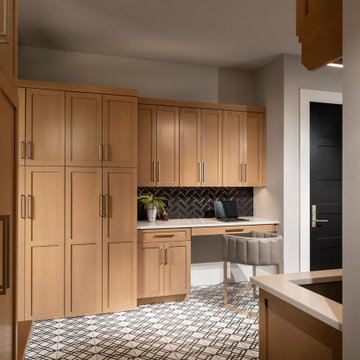
Inspiration for an expansive utility room in Other with an undermount sink, light wood cabinets, quartz benchtops, grey walls, porcelain floors, a side-by-side washer and dryer, white benchtop, black splashback and subway tile splashback.
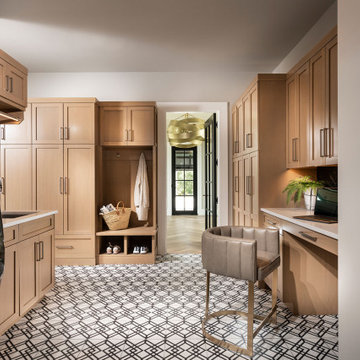
Design ideas for an expansive utility room in Other with an undermount sink, light wood cabinets, quartz benchtops, grey walls, porcelain floors, a side-by-side washer and dryer, white benchtop, black splashback and subway tile splashback.

Inspiration for a small contemporary single-wall dedicated laundry room in Detroit with an undermount sink, flat-panel cabinets, white cabinets, marble benchtops, black splashback, black walls, vinyl floors, a side-by-side washer and dryer, brown floor, multi-coloured benchtop and wallpaper.

Photo of a large country u-shaped utility room in Seattle with an undermount sink, recessed-panel cabinets, brown cabinets, wood benchtops, black splashback, ceramic splashback, white walls, light hardwood floors, a side-by-side washer and dryer, brown floor, black benchtop and planked wall panelling.
Laundry Room Design Ideas with Black Splashback
1