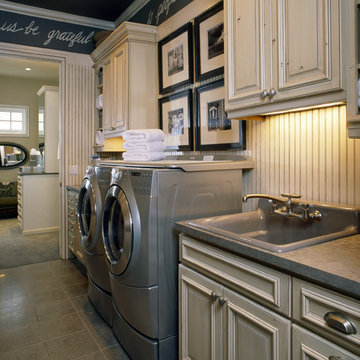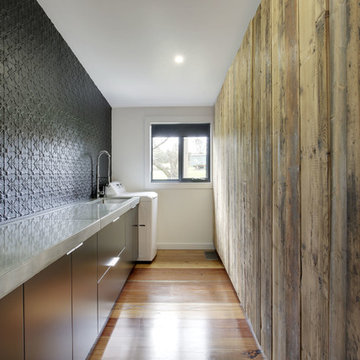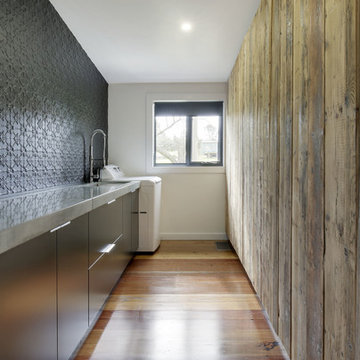Laundry Room Design Ideas with Concrete Benchtops and Black Walls
Refine by:
Budget
Sort by:Popular Today
1 - 4 of 4 photos

Industrial meets eclectic in this kitchen, pantry and laundry renovation by Dan Kitchens Australia. Many of the industrial features were made and installed by Craig's Workshop, including the reclaimed timber barbacking, the full-height pressed metal splashback and the rustic bar stools.
Photos: Paul Worsley @ Live By The Sea

Design ideas for a mid-sized traditional single-wall dedicated laundry room in Denver with a drop-in sink, a side-by-side washer and dryer, grey floor, raised-panel cabinets, distressed cabinets, concrete benchtops, ceramic floors and black walls.

Industrial meets eclectic in this kitchen, pantry and laundry renovation by Dan Kitchens Australia. Many of the industrial features were made and installed by Craig's Workshop, including the reclaimed timber barbacking, the full-height pressed metal splashback and the rustic bar stools.
Photos: Paul Worsley @ Live By The Sea

Industrial meets eclectic in this kitchen, pantry and laundry renovation by Dan Kitchens Australia. Many of the industrial features were made and installed by Craig's Workshop, including the reclaimed timber barbacking, the full-height pressed metal splashback and the rustic bar stools.
Photos: Paul Worsley @ Live By The Sea
Laundry Room Design Ideas with Concrete Benchtops and Black Walls
1