Laundry Room Design Ideas with Quartz Benchtops and Blue Benchtop
Refine by:
Budget
Sort by:Popular Today
1 - 20 of 20 photos
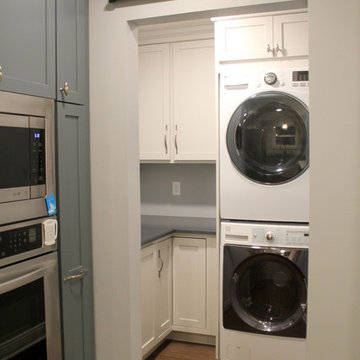
Photo: S.Lang
This is an example of a small transitional l-shaped dedicated laundry room in Other with shaker cabinets, quartz benchtops, white splashback, ceramic splashback, vinyl floors, brown floor, blue benchtop, grey cabinets, blue walls and a stacked washer and dryer.
This is an example of a small transitional l-shaped dedicated laundry room in Other with shaker cabinets, quartz benchtops, white splashback, ceramic splashback, vinyl floors, brown floor, blue benchtop, grey cabinets, blue walls and a stacked washer and dryer.
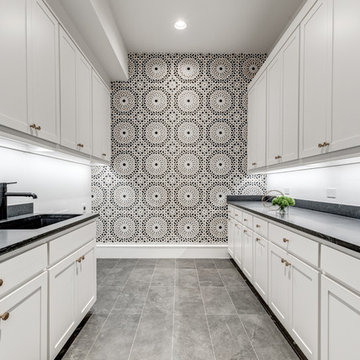
Hunter Coon - True Homes Photography
Contemporary galley dedicated laundry room in Dallas with an undermount sink, shaker cabinets, white cabinets, quartz benchtops, ceramic floors, a side-by-side washer and dryer, grey floor, blue benchtop and grey walls.
Contemporary galley dedicated laundry room in Dallas with an undermount sink, shaker cabinets, white cabinets, quartz benchtops, ceramic floors, a side-by-side washer and dryer, grey floor, blue benchtop and grey walls.
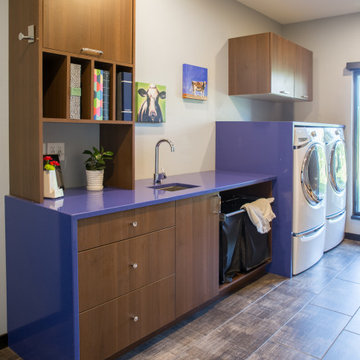
In this Cedar Rapids residence, sophistication meets bold design, seamlessly integrating dynamic accents and a vibrant palette. Every detail is meticulously planned, resulting in a captivating space that serves as a modern haven for the entire family.
Characterized by blue countertops and abundant storage, the laundry space effortlessly blends practicality and style. The mudroom is meticulously designed for streamlined organization.
---
Project by Wiles Design Group. Their Cedar Rapids-based design studio serves the entire Midwest, including Iowa City, Dubuque, Davenport, and Waterloo, as well as North Missouri and St. Louis.
For more about Wiles Design Group, see here: https://wilesdesigngroup.com/
To learn more about this project, see here: https://wilesdesigngroup.com/cedar-rapids-dramatic-family-home-design
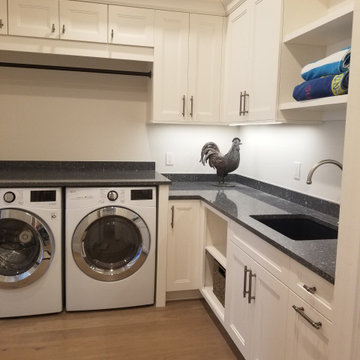
This is an example of a large transitional l-shaped utility room in Miami with an undermount sink, recessed-panel cabinets, white cabinets, quartz benchtops, beige walls, medium hardwood floors, an integrated washer and dryer, beige floor and blue benchtop.
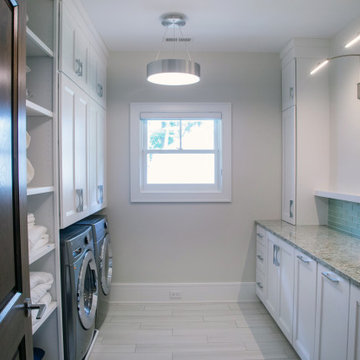
Inspiration for a large transitional galley utility room in Milwaukee with white cabinets, quartz benchtops, engineered quartz splashback, white walls, porcelain floors, a side-by-side washer and dryer, shaker cabinets, blue splashback, white floor and blue benchtop.

Elegant laundry room with moroccan tile.
Inspiration for a small eclectic l-shaped dedicated laundry room in Los Angeles with a farmhouse sink, shaker cabinets, blue cabinets, quartz benchtops, multi-coloured splashback, ceramic splashback, beige walls, an integrated washer and dryer and blue benchtop.
Inspiration for a small eclectic l-shaped dedicated laundry room in Los Angeles with a farmhouse sink, shaker cabinets, blue cabinets, quartz benchtops, multi-coloured splashback, ceramic splashback, beige walls, an integrated washer and dryer and blue benchtop.

Surprise! Stacked compact laundry machines are tucked behind the tall pantry cabinet along with a broom closet (not shown). The adjoining countertop is perfect for folding laundry, prepare pet meals, arranging flowers and more!
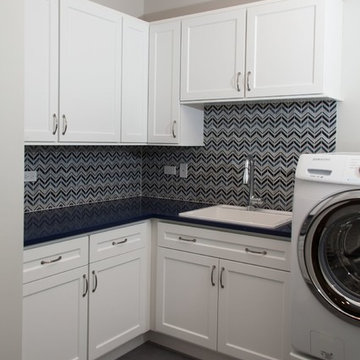
Laundry room featuring white cabinets, blue quartz countertops and blue backsplash tile.
Inspiration for a mid-sized transitional laundry room in Chicago with a drop-in sink, recessed-panel cabinets, white cabinets, quartz benchtops, beige walls, porcelain floors, a side-by-side washer and dryer, grey floor and blue benchtop.
Inspiration for a mid-sized transitional laundry room in Chicago with a drop-in sink, recessed-panel cabinets, white cabinets, quartz benchtops, beige walls, porcelain floors, a side-by-side washer and dryer, grey floor and blue benchtop.
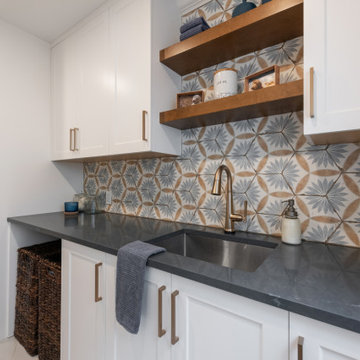
Laundry Room with Stacked Appliances & Built-In Storage
Large transitional single-wall dedicated laundry room in Ottawa with an undermount sink, shaker cabinets, white cabinets, a stacked washer and dryer, quartz benchtops, blue benchtop, multi-coloured splashback, porcelain splashback, grey walls, porcelain floors and white floor.
Large transitional single-wall dedicated laundry room in Ottawa with an undermount sink, shaker cabinets, white cabinets, a stacked washer and dryer, quartz benchtops, blue benchtop, multi-coloured splashback, porcelain splashback, grey walls, porcelain floors and white floor.
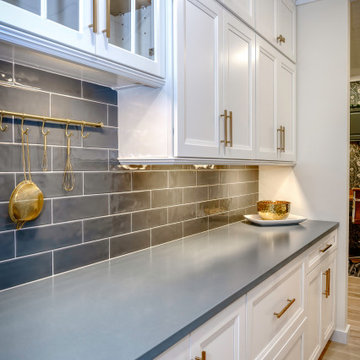
Inspiration for a small transitional galley dedicated laundry room in New York with recessed-panel cabinets, white cabinets, quartz benchtops and blue benchtop.
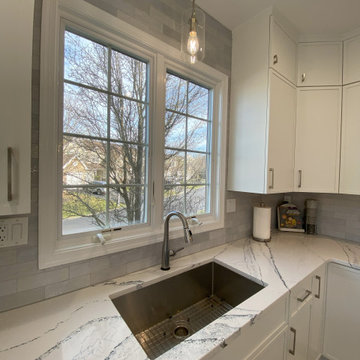
Design ideas for a mid-sized contemporary l-shaped laundry room in New York with an undermount sink, shaker cabinets, white cabinets, quartz benchtops, grey splashback, ceramic splashback, ceramic floors, white floor and blue benchtop.
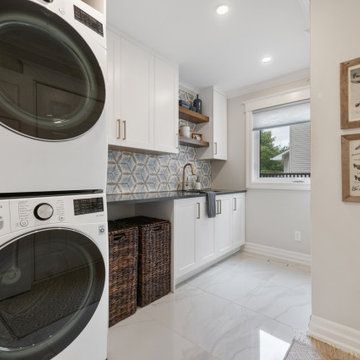
Laundry Room with Stacked Appliances & Built-In Storage
Design ideas for a large transitional single-wall dedicated laundry room in Ottawa with an undermount sink, shaker cabinets, white cabinets, multi-coloured splashback, ceramic splashback, grey walls, a stacked washer and dryer, quartz benchtops, porcelain floors, white floor and blue benchtop.
Design ideas for a large transitional single-wall dedicated laundry room in Ottawa with an undermount sink, shaker cabinets, white cabinets, multi-coloured splashback, ceramic splashback, grey walls, a stacked washer and dryer, quartz benchtops, porcelain floors, white floor and blue benchtop.
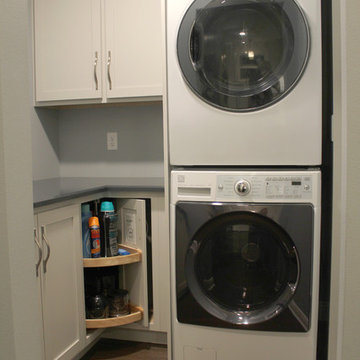
Photo: S.Lang
Small transitional l-shaped dedicated laundry room in Other with shaker cabinets, quartz benchtops, white splashback, ceramic splashback, vinyl floors, brown floor, blue benchtop, grey cabinets, blue walls and a stacked washer and dryer.
Small transitional l-shaped dedicated laundry room in Other with shaker cabinets, quartz benchtops, white splashback, ceramic splashback, vinyl floors, brown floor, blue benchtop, grey cabinets, blue walls and a stacked washer and dryer.
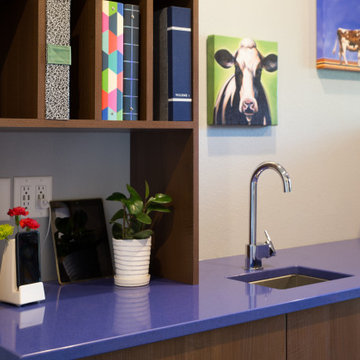
In this Cedar Rapids residence, sophistication meets bold design, seamlessly integrating dynamic accents and a vibrant palette. Every detail is meticulously planned, resulting in a captivating space that serves as a modern haven for the entire family.
Characterized by blue countertops and abundant storage, the laundry space effortlessly blends practicality and style. The mudroom is meticulously designed for streamlined organization.
---
Project by Wiles Design Group. Their Cedar Rapids-based design studio serves the entire Midwest, including Iowa City, Dubuque, Davenport, and Waterloo, as well as North Missouri and St. Louis.
For more about Wiles Design Group, see here: https://wilesdesigngroup.com/
To learn more about this project, see here: https://wilesdesigngroup.com/cedar-rapids-dramatic-family-home-design
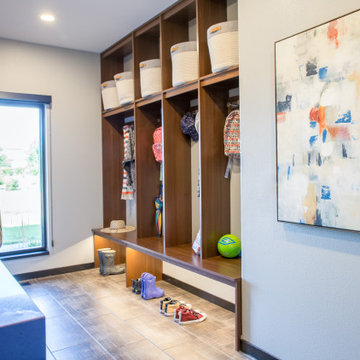
In this Cedar Rapids residence, sophistication meets bold design, seamlessly integrating dynamic accents and a vibrant palette. Every detail is meticulously planned, resulting in a captivating space that serves as a modern haven for the entire family.
Characterized by blue countertops and abundant storage, the laundry space effortlessly blends practicality and style. The mudroom is meticulously designed for streamlined organization.
---
Project by Wiles Design Group. Their Cedar Rapids-based design studio serves the entire Midwest, including Iowa City, Dubuque, Davenport, and Waterloo, as well as North Missouri and St. Louis.
For more about Wiles Design Group, see here: https://wilesdesigngroup.com/
To learn more about this project, see here: https://wilesdesigngroup.com/cedar-rapids-dramatic-family-home-design
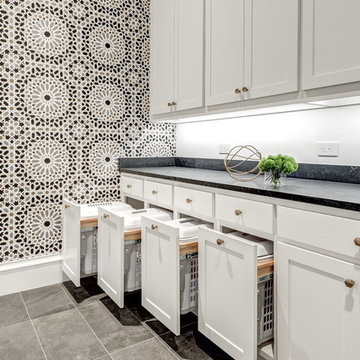
Hunter Coon - True Homes Photography
Contemporary galley dedicated laundry room in Dallas with an undermount sink, shaker cabinets, white cabinets, quartz benchtops, multi-coloured walls, ceramic floors, a side-by-side washer and dryer, grey floor and blue benchtop.
Contemporary galley dedicated laundry room in Dallas with an undermount sink, shaker cabinets, white cabinets, quartz benchtops, multi-coloured walls, ceramic floors, a side-by-side washer and dryer, grey floor and blue benchtop.
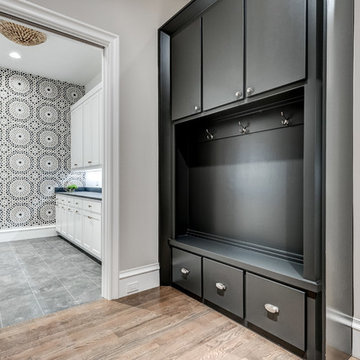
Hunter Coon - True Homes Photography
Photo of a contemporary galley dedicated laundry room in Dallas with an undermount sink, shaker cabinets, white cabinets, quartz benchtops, multi-coloured walls, ceramic floors, a side-by-side washer and dryer, grey floor and blue benchtop.
Photo of a contemporary galley dedicated laundry room in Dallas with an undermount sink, shaker cabinets, white cabinets, quartz benchtops, multi-coloured walls, ceramic floors, a side-by-side washer and dryer, grey floor and blue benchtop.
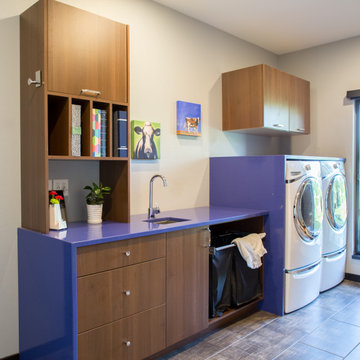
In this Cedar Rapids residence, sophistication meets bold design, seamlessly integrating dynamic accents and a vibrant palette. Every detail is meticulously planned, resulting in a captivating space that serves as a modern haven for the entire family.
Characterized by blue countertops and abundant storage, the laundry space effortlessly blends practicality and style. The mudroom is meticulously designed for streamlined organization.
---
Project by Wiles Design Group. Their Cedar Rapids-based design studio serves the entire Midwest, including Iowa City, Dubuque, Davenport, and Waterloo, as well as North Missouri and St. Louis.
For more about Wiles Design Group, see here: https://wilesdesigngroup.com/
To learn more about this project, see here: https://wilesdesigngroup.com/cedar-rapids-dramatic-family-home-design
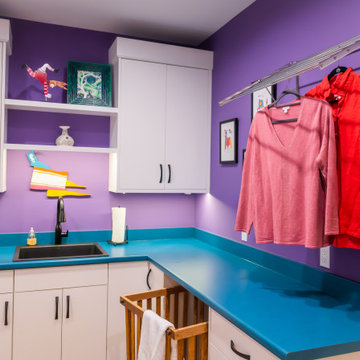
Incorporating bold colors and patterns, this project beautifully reflects our clients' dynamic personalities. Clean lines, modern elements, and abundant natural light enhance the home, resulting in a harmonious fusion of design and personality.
This laundry room is brought to life with vibrant violet accents, adding a touch of playfulness to the space. Despite its compact size, every inch is thoughtfully utilized, making it highly functional while maintaining its stylish appeal.
---
Project by Wiles Design Group. Their Cedar Rapids-based design studio serves the entire Midwest, including Iowa City, Dubuque, Davenport, and Waterloo, as well as North Missouri and St. Louis.
For more about Wiles Design Group, see here: https://wilesdesigngroup.com/
To learn more about this project, see here: https://wilesdesigngroup.com/cedar-rapids-modern-home-renovation
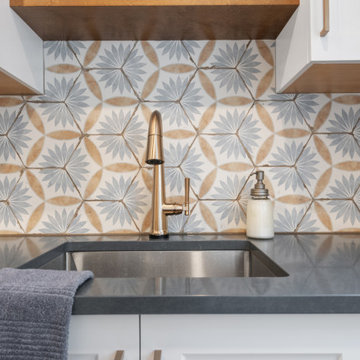
Undermount Laundry Sink with Champagne Bronze Faucet
Design ideas for a large transitional single-wall dedicated laundry room in Ottawa with an undermount sink, shaker cabinets, white cabinets, a stacked washer and dryer, quartz benchtops, multi-coloured splashback, porcelain splashback, grey walls, porcelain floors, white floor and blue benchtop.
Design ideas for a large transitional single-wall dedicated laundry room in Ottawa with an undermount sink, shaker cabinets, white cabinets, a stacked washer and dryer, quartz benchtops, multi-coloured splashback, porcelain splashback, grey walls, porcelain floors, white floor and blue benchtop.
Laundry Room Design Ideas with Quartz Benchtops and Blue Benchtop
1