Laundry Room Design Ideas with Blue Cabinets and an Integrated Washer and Dryer
Refine by:
Budget
Sort by:Popular Today
1 - 20 of 32 photos
Item 1 of 3

Large traditional galley utility room in New Orleans with an undermount sink, flat-panel cabinets, blue cabinets, quartz benchtops, white walls, porcelain floors, an integrated washer and dryer, white floor and white benchtop.
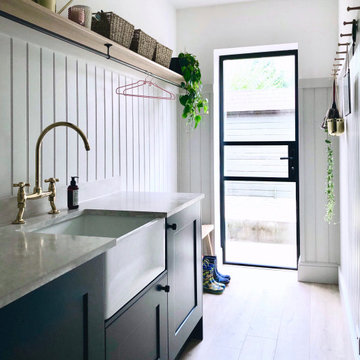
A utility doesn't have to be utilitarian! This narrow space in a newly built extension was turned into a pretty utility space, packed with storage and functionality to keep clutter and mess out of the kitchen.
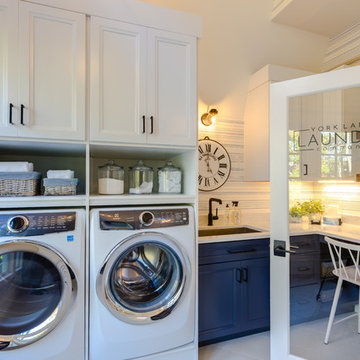
Jonathan Edwards Media
Photo of a large modern l-shaped utility room in Other with an undermount sink, shaker cabinets, blue cabinets, quartz benchtops, white walls, porcelain floors, an integrated washer and dryer, white floor and white benchtop.
Photo of a large modern l-shaped utility room in Other with an undermount sink, shaker cabinets, blue cabinets, quartz benchtops, white walls, porcelain floors, an integrated washer and dryer, white floor and white benchtop.
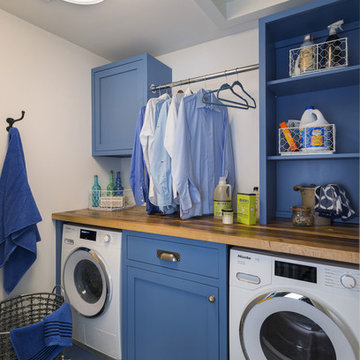
Countertop Wood: Reclaimed Oak
Construction Style: Flat Grain
Countertop Thickness: 1-3/4" thick
Size: 28 5/8" x 81 1/8"
Wood Countertop Finish: Durata® Waterproof Permanent Finish in Matte
Wood Stain: N/A
Notes on interior decorating with wood countertops:
This laundry room is part of the 2018 TOH Idea House in Narragansett, Rhode Island. This 2,700-square-foot Craftsman-style cottage features abundant built-ins, a guest quarters over the garage, and dreamy spaces for outdoor “staycation” living.
Photography: Nat Rea Photography
Builder: Sweenor Builders

Elegant laundry room with moroccan tile.
Inspiration for a small eclectic l-shaped dedicated laundry room in Los Angeles with a farmhouse sink, shaker cabinets, blue cabinets, quartz benchtops, multi-coloured splashback, ceramic splashback, beige walls, an integrated washer and dryer and blue benchtop.
Inspiration for a small eclectic l-shaped dedicated laundry room in Los Angeles with a farmhouse sink, shaker cabinets, blue cabinets, quartz benchtops, multi-coloured splashback, ceramic splashback, beige walls, an integrated washer and dryer and blue benchtop.
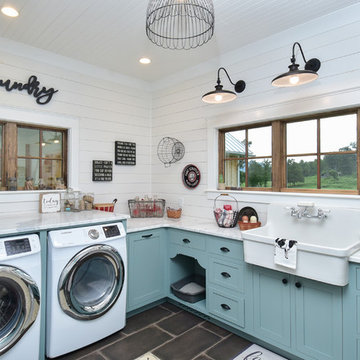
Country u-shaped utility room in Other with a farmhouse sink, shaker cabinets, blue cabinets, marble benchtops, white walls, porcelain floors, an integrated washer and dryer, black floor and white benchtop.
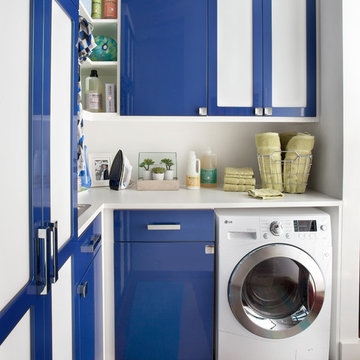
Style and function find their perfect blend in this practical laundry room design. Featuring a blue metallic high gloss finish with white glass inserts, the cabinetry is accented by modern, polished chrome hardware. Everything a laundry room needs has its place in this space saving design.
Although it may be small, this laundry room is jam packed with commodities that make it practical and high quality, such as ample counter space for folding clothing and space for a combination washer dryer. Tucked away in a drawer is transFORM’s built-in ironing board which can be pulled out when needed and conveniently stowed away when not in use. The space is maximized with exclusive transFORM features like a folding laundry valet to hang clothing, and an omni wall track inside the feature cabinet which allows you to hang brooms, mops, and dust pans on the inside of the cabinet.
This custom modern design transformed a small space into a highly efficient laundry room, made just for our customer to meet their unique needs.
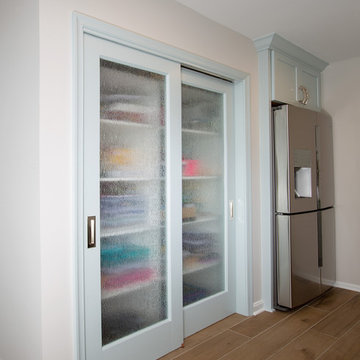
Mid-sized transitional laundry cupboard in DC Metro with an undermount sink, recessed-panel cabinets, blue cabinets, quartzite benchtops, medium hardwood floors, brown floor, white benchtop, beige walls and an integrated washer and dryer.

Design ideas for a large eclectic u-shaped utility room in Chicago with an undermount sink, flat-panel cabinets, blue cabinets, quartz benchtops, blue walls, ceramic floors, an integrated washer and dryer, blue floor, white benchtop and planked wall panelling.
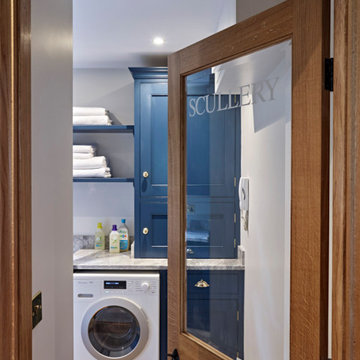
A place for everything and everything in its place. A Scullery is the perfect hideaway solution for non-food storage and the laundry. Often larger than a utility room but oh so practical! Cabinetry finished in Farrow & Ball Stiffkey Blue. Worktops: Centurus Grey Quartzite. Floor: Reclaimed local stone.
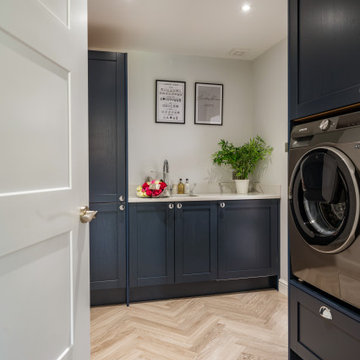
Utility room with integrated appliances
This is an example of a mid-sized contemporary laundry room in Other with shaker cabinets, blue cabinets, marble benchtops, white walls, light hardwood floors, an integrated washer and dryer, grey floor and white benchtop.
This is an example of a mid-sized contemporary laundry room in Other with shaker cabinets, blue cabinets, marble benchtops, white walls, light hardwood floors, an integrated washer and dryer, grey floor and white benchtop.
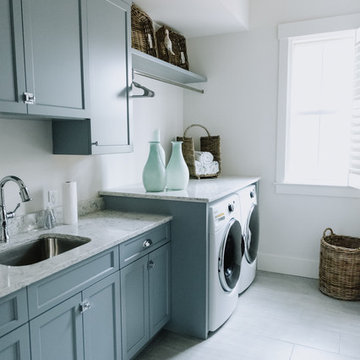
Pixel freez
This is an example of a large transitional galley dedicated laundry room in Charleston with an undermount sink, shaker cabinets, blue cabinets, quartz benchtops, white walls, porcelain floors, an integrated washer and dryer, white floor and grey benchtop.
This is an example of a large transitional galley dedicated laundry room in Charleston with an undermount sink, shaker cabinets, blue cabinets, quartz benchtops, white walls, porcelain floors, an integrated washer and dryer, white floor and grey benchtop.
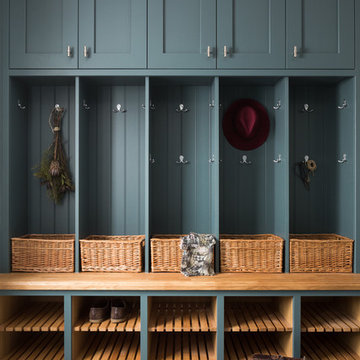
We paired this rich shade of blue with smooth, white quartz worktop to achieve a calming, clean space. This utility design shows how to combine functionality, clever storage solutions and timeless luxury.
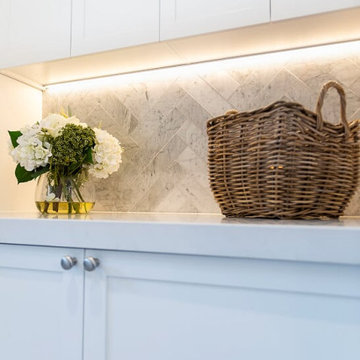
Mid-sized single-wall utility room in Melbourne with an integrated sink, shaker cabinets, blue cabinets, quartz benchtops, grey splashback, marble splashback, white walls, ceramic floors, an integrated washer and dryer, grey floor and white benchtop.
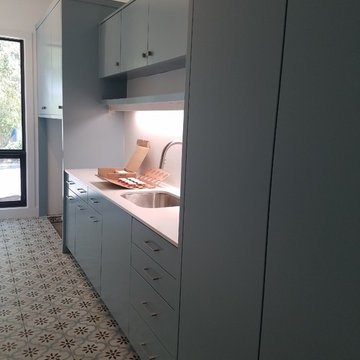
Large modern single-wall dedicated laundry room in Austin with a drop-in sink, flat-panel cabinets, blue cabinets, quartz benchtops, white walls, ceramic floors, an integrated washer and dryer, multi-coloured floor and white benchtop.
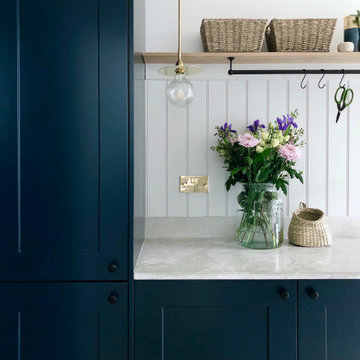
A utility doesn't have to be utilitarian! This narrow space in a newly built extension was turned into a pretty utility space, packed with storage and functionality to keep clutter and mess out of the kitchen.
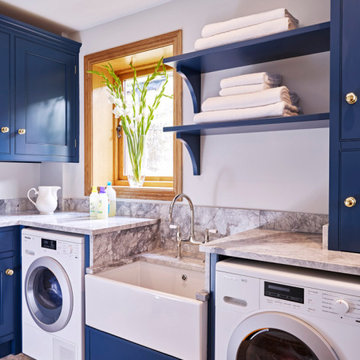
Painted furniture and shelving providing useful storage. Large 800mm pot sink set low for washing the family dog!
Mid-sized l-shaped dedicated laundry room in Other with a farmhouse sink, beaded inset cabinets, blue cabinets, quartzite benchtops, white walls, an integrated washer and dryer and grey benchtop.
Mid-sized l-shaped dedicated laundry room in Other with a farmhouse sink, beaded inset cabinets, blue cabinets, quartzite benchtops, white walls, an integrated washer and dryer and grey benchtop.
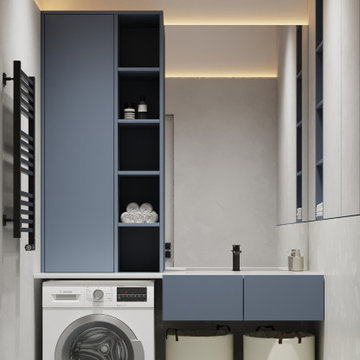
Design ideas for a mid-sized contemporary single-wall dedicated laundry room in Other with flat-panel cabinets, an integrated sink, blue cabinets, mirror splashback, grey walls, ceramic floors, an integrated washer and dryer, blue floor and white benchtop.
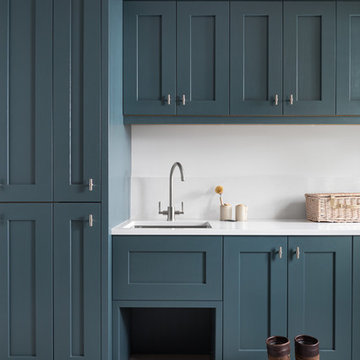
We paired this rich shade of blue with smooth, white quartz worktop to achieve a calming, clean space. This utility design shows how to combine functionality, clever storage solutions and timeless luxury.
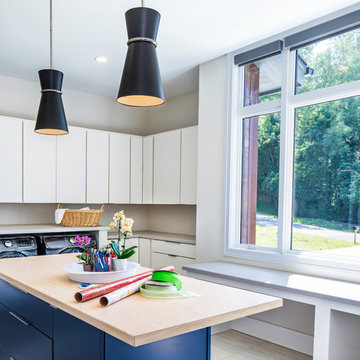
Laundry and craft room with a large center island and a planning desk
Design ideas for a large contemporary utility room in Cincinnati with an utility sink, flat-panel cabinets, blue cabinets, laminate benchtops, beige walls, ceramic floors, an integrated washer and dryer, beige floor and beige benchtop.
Design ideas for a large contemporary utility room in Cincinnati with an utility sink, flat-panel cabinets, blue cabinets, laminate benchtops, beige walls, ceramic floors, an integrated washer and dryer, beige floor and beige benchtop.
Laundry Room Design Ideas with Blue Cabinets and an Integrated Washer and Dryer
1