Laundry Room Design Ideas with an Utility Sink and Blue Cabinets
Refine by:
Budget
Sort by:Popular Today
1 - 20 of 39 photos
Item 1 of 3

This Fieldstone laundry built in in a Breeze Blue using a the Commerce door style. Client paired with wood countertops and brass accents.
Design ideas for a mid-sized country single-wall laundry room in New York with an utility sink, shaker cabinets, blue cabinets, wood benchtops, grey walls, ceramic floors, a side-by-side washer and dryer, black floor and brown benchtop.
Design ideas for a mid-sized country single-wall laundry room in New York with an utility sink, shaker cabinets, blue cabinets, wood benchtops, grey walls, ceramic floors, a side-by-side washer and dryer, black floor and brown benchtop.
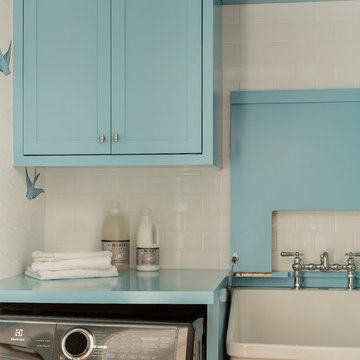
Photography by Michael J. Lee
Inspiration for a small transitional single-wall dedicated laundry room in Boston with an utility sink, shaker cabinets, blue cabinets, wood benchtops, white walls, medium hardwood floors, a side-by-side washer and dryer, brown floor and blue benchtop.
Inspiration for a small transitional single-wall dedicated laundry room in Boston with an utility sink, shaker cabinets, blue cabinets, wood benchtops, white walls, medium hardwood floors, a side-by-side washer and dryer, brown floor and blue benchtop.
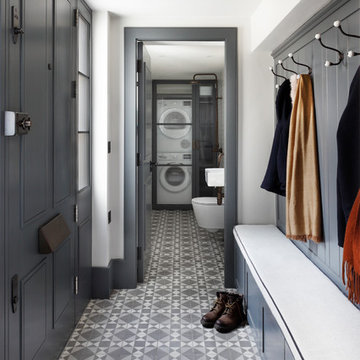
Front entrance and utility room for the family home we renovated in Maida Vale, London.
Photography: Alexander James
This is an example of a mid-sized contemporary galley utility room in London with an utility sink, open cabinets, blue cabinets, white walls, ceramic floors, a stacked washer and dryer, grey floor and white benchtop.
This is an example of a mid-sized contemporary galley utility room in London with an utility sink, open cabinets, blue cabinets, white walls, ceramic floors, a stacked washer and dryer, grey floor and white benchtop.
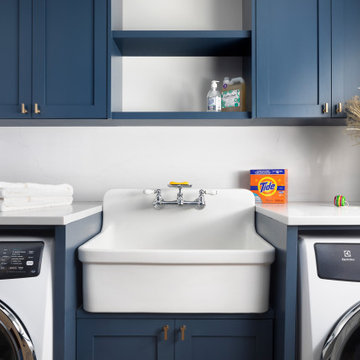
Laundry/ Mud Room Combination in a busy Colonial home.
Mid-sized country dedicated laundry room in New York with an utility sink, shaker cabinets, blue cabinets, quartz benchtops, white walls, a side-by-side washer and dryer and white benchtop.
Mid-sized country dedicated laundry room in New York with an utility sink, shaker cabinets, blue cabinets, quartz benchtops, white walls, a side-by-side washer and dryer and white benchtop.
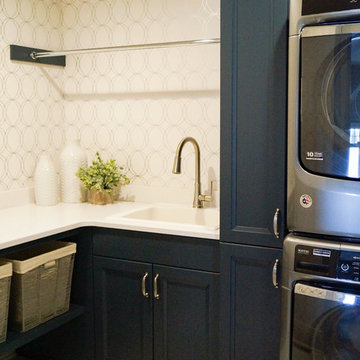
This lovely transitional home in Minnesota's lake country pairs industrial elements with softer formal touches. It uses an eclectic mix of materials and design elements to create a beautiful yet comfortable family home.
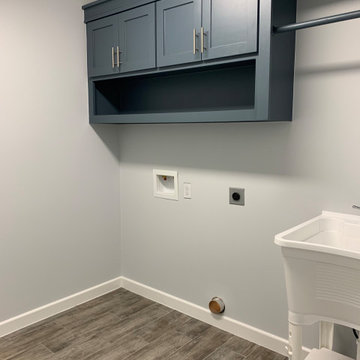
Design ideas for a single-wall dedicated laundry room in Austin with an utility sink, recessed-panel cabinets, blue cabinets, grey walls, ceramic floors, a side-by-side washer and dryer and brown floor.
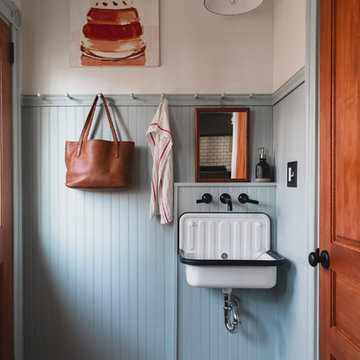
Small traditional utility room in Philadelphia with an utility sink, recessed-panel cabinets, blue cabinets, blue walls, painted wood floors, a stacked washer and dryer and blue floor.
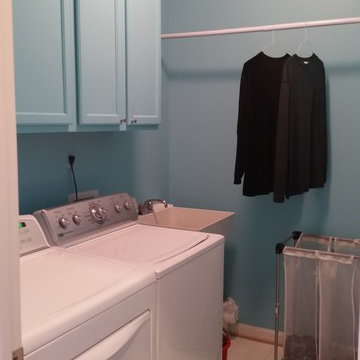
Inspiration for a mid-sized traditional single-wall dedicated laundry room in DC Metro with an utility sink, recessed-panel cabinets, blue cabinets, blue walls, vinyl floors and beige floor.
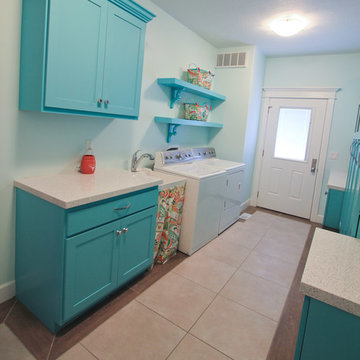
Mid-sized eclectic utility room in Salt Lake City with an utility sink, shaker cabinets, blue cabinets, quartz benchtops, blue walls, porcelain floors and a side-by-side washer and dryer.
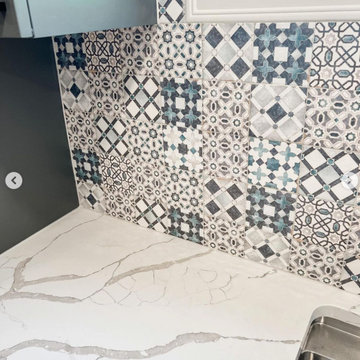
Design ideas for a small country utility room in Seattle with an utility sink, recessed-panel cabinets, blue cabinets, white splashback, porcelain splashback and white benchtop.
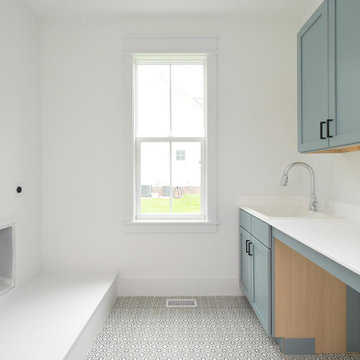
Dwight Myers Real Estate Photography
Photo of a large traditional galley dedicated laundry room in Raleigh with an utility sink, shaker cabinets, blue cabinets, marble benchtops, white splashback, marble splashback, white walls, ceramic floors, a side-by-side washer and dryer, multi-coloured floor and white benchtop.
Photo of a large traditional galley dedicated laundry room in Raleigh with an utility sink, shaker cabinets, blue cabinets, marble benchtops, white splashback, marble splashback, white walls, ceramic floors, a side-by-side washer and dryer, multi-coloured floor and white benchtop.
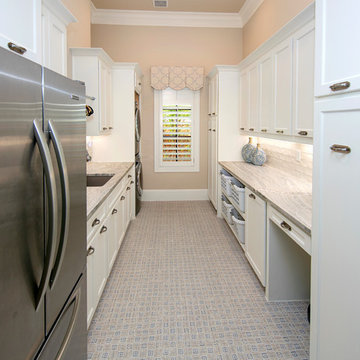
This is an example of a large traditional galley dedicated laundry room in Dallas with an utility sink, raised-panel cabinets, blue cabinets, quartz benchtops, beige walls, porcelain floors, a stacked washer and dryer and beige benchtop.
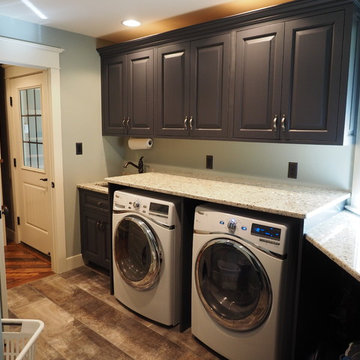
Laundry Room with granite and cabinets
Design ideas for an arts and crafts single-wall dedicated laundry room in DC Metro with an utility sink, beaded inset cabinets, blue cabinets, granite benchtops, green walls, ceramic floors and a side-by-side washer and dryer.
Design ideas for an arts and crafts single-wall dedicated laundry room in DC Metro with an utility sink, beaded inset cabinets, blue cabinets, granite benchtops, green walls, ceramic floors and a side-by-side washer and dryer.
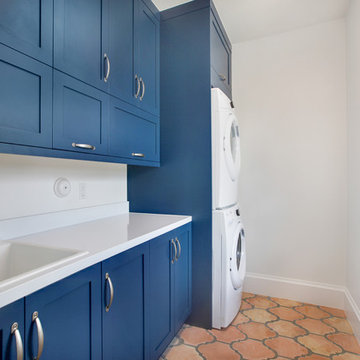
Vintage architecture meets modern-day charm with this Mission Style home in the Del Ida Historic District, only two blocks from downtown Delray Beach. The exterior features intricate details such as the stucco coated adobe architecture, a clay barrel roof and a warm oak paver driveway. Once inside this 3,515 square foot home, the intricate design and detail are evident with dark wood floors, shaker style cabinetry, a Estatuario Silk Neolith countertop & waterfall edge island. The remarkable downstairs Master Wing is complete with wood grain cabinetry & Pompeii Quartz Calacatta Supreme countertops, a 6′ freestanding tub & frameless shower. The Kitchen and Great Room are seamlessly integrated with luxurious Coffered ceilings, wood beams, and large sliders leading out to the pool and patio.
Robert Stevens Photography
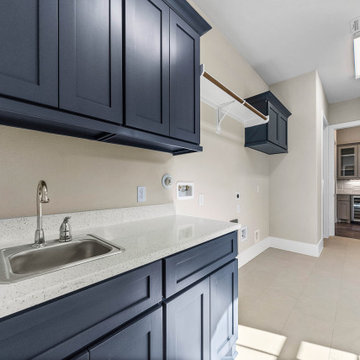
Laundry room details with ample storage, hanging space, and a countertop workspace with a sink!
Transitional utility room in Houston with an utility sink, shaker cabinets, blue cabinets, quartz benchtops, beige walls, porcelain floors, beige floor and white benchtop.
Transitional utility room in Houston with an utility sink, shaker cabinets, blue cabinets, quartz benchtops, beige walls, porcelain floors, beige floor and white benchtop.
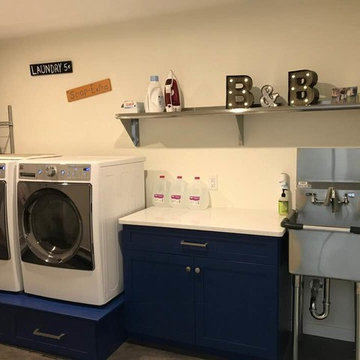
Jason Clapp
Inspiration for a mid-sized modern single-wall dedicated laundry room in Other with an utility sink, shaker cabinets, blue cabinets, quartz benchtops, white walls, dark hardwood floors, a side-by-side washer and dryer, brown floor and white benchtop.
Inspiration for a mid-sized modern single-wall dedicated laundry room in Other with an utility sink, shaker cabinets, blue cabinets, quartz benchtops, white walls, dark hardwood floors, a side-by-side washer and dryer, brown floor and white benchtop.
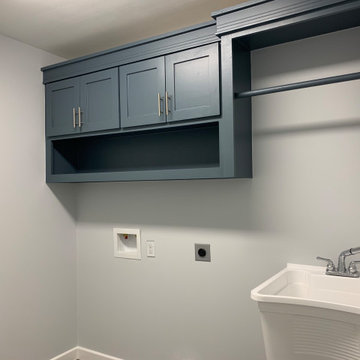
Single-wall dedicated laundry room in Austin with an utility sink, recessed-panel cabinets, blue cabinets, grey walls, ceramic floors, a side-by-side washer and dryer and brown floor.
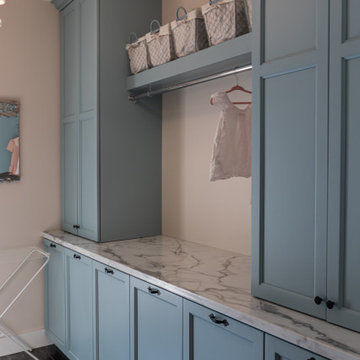
Inspiration for a mid-sized transitional galley dedicated laundry room in Toronto with an utility sink, shaker cabinets, blue cabinets, laminate benchtops, beige walls, ceramic floors, a side-by-side washer and dryer, black floor and white benchtop.
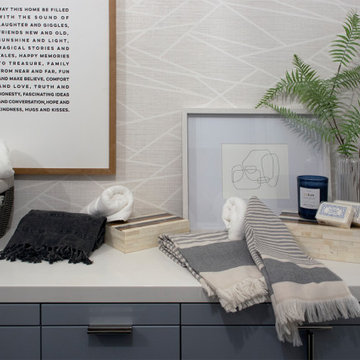
Photo of a small modern galley dedicated laundry room in Salt Lake City with an utility sink, flat-panel cabinets, blue cabinets, quartzite benchtops, multi-coloured walls, ceramic floors, a side-by-side washer and dryer, multi-coloured floor and white benchtop.
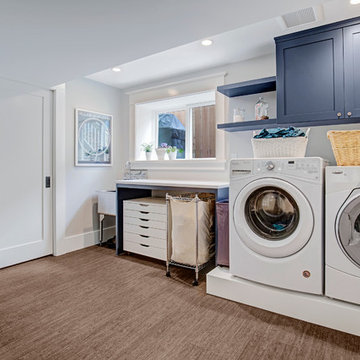
Our clients loved their homes location but needed more space. We added two bedrooms and a bathroom to the top floor and dug out the basement to make a daylight living space with a rec room, laundry, office and additional bath.
Although costly, this is a huge improvement to the home and they got all that they hoped for.
Laundry Room Design Ideas with an Utility Sink and Blue Cabinets
1