Laundry Room Design Ideas with Blue Cabinets and Grey Walls
Refine by:
Budget
Sort by:Popular Today
1 - 20 of 293 photos
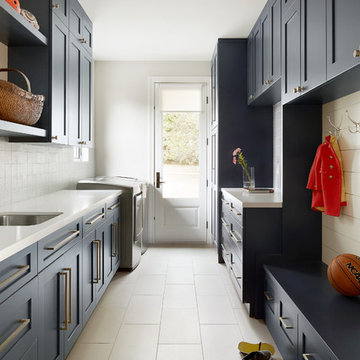
Design ideas for a beach style galley utility room in San Francisco with an undermount sink, shaker cabinets, blue cabinets, grey walls, a side-by-side washer and dryer, beige floor and white benchtop.

The homeowner was used to functioning with a stacked washer and dryer. As part of the primary suite addition and kitchen remodel, we relocated the laundry utilities. The new side-by-side configuration was optimal to create a large folding space for the homeowner.
Now, function and beauty are found in the new laundry room. A neutral black countertop was designed over the washer and dryer, providing a durable folding space. A full-height linen cabinet is utilized for broom/vacuum storage. The hand-painted decorative tile backsplash provides a beautiful focal point while also providing waterproofing for the drip-dry hanging rod. Bright brushed brass hardware pop against the blues used in the space.

Custom laundry room with under-mount sink and floral wall paper.
Inspiration for a large beach style l-shaped dedicated laundry room in Minneapolis with an undermount sink, flat-panel cabinets, blue cabinets, quartz benchtops, grey walls, a side-by-side washer and dryer and white benchtop.
Inspiration for a large beach style l-shaped dedicated laundry room in Minneapolis with an undermount sink, flat-panel cabinets, blue cabinets, quartz benchtops, grey walls, a side-by-side washer and dryer and white benchtop.
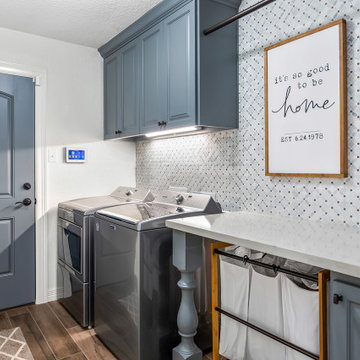
Large transitional single-wall laundry cupboard in Houston with raised-panel cabinets, blue cabinets, grey walls, a side-by-side washer and dryer, brown floor and grey benchtop.
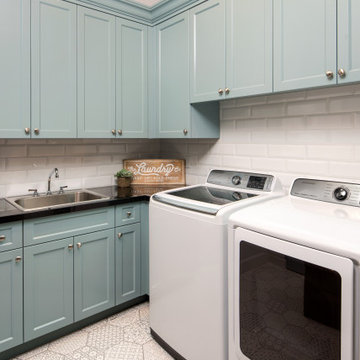
Mid-sized country l-shaped dedicated laundry room in Phoenix with a drop-in sink, recessed-panel cabinets, blue cabinets, quartz benchtops, grey walls, ceramic floors, a side-by-side washer and dryer, white floor and black benchtop.
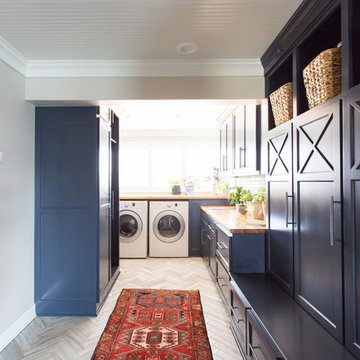
Jessica Cain © 2019 Houzz
Mid-sized beach style utility room in Kansas City with blue cabinets, wood benchtops, grey walls, a side-by-side washer and dryer and grey floor.
Mid-sized beach style utility room in Kansas City with blue cabinets, wood benchtops, grey walls, a side-by-side washer and dryer and grey floor.

The laundry area features a fun ceramic tile design with open shelving and storage above the machine space. Around the corner, you'll find a mudroom that carries the cabinet finishes into a built-in coat hanging and shoe storage space.

This Fieldstone laundry built in in a Breeze Blue using a the Commerce door style. Client paired with wood countertops and brass accents.
Design ideas for a mid-sized country single-wall laundry room in New York with an utility sink, shaker cabinets, blue cabinets, wood benchtops, grey walls, ceramic floors, a side-by-side washer and dryer, black floor and brown benchtop.
Design ideas for a mid-sized country single-wall laundry room in New York with an utility sink, shaker cabinets, blue cabinets, wood benchtops, grey walls, ceramic floors, a side-by-side washer and dryer, black floor and brown benchtop.
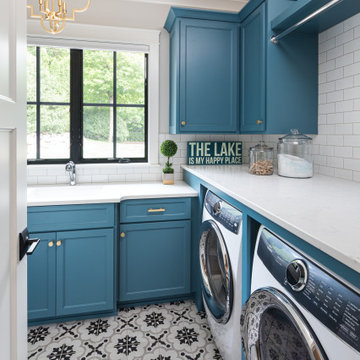
This is an example of a mid-sized beach style l-shaped dedicated laundry room in Minneapolis with an undermount sink, blue cabinets, solid surface benchtops, ceramic floors, multi-coloured floor, white benchtop, shaker cabinets, grey walls and a side-by-side washer and dryer.
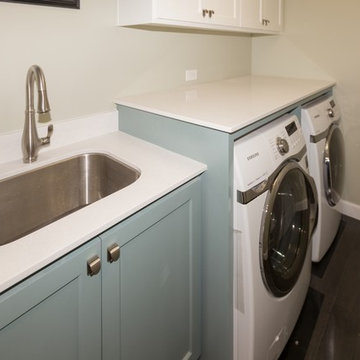
Photo of a mid-sized transitional galley dedicated laundry room in San Francisco with an undermount sink, shaker cabinets, quartz benchtops, grey walls, dark hardwood floors, a side-by-side washer and dryer and blue cabinets.
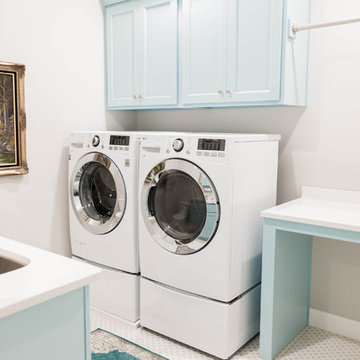
Photo: ShaiLynn Photo & Film
Mid-sized transitional galley utility room in Salt Lake City with an undermount sink, flat-panel cabinets, blue cabinets, quartz benchtops, grey walls, ceramic floors and a side-by-side washer and dryer.
Mid-sized transitional galley utility room in Salt Lake City with an undermount sink, flat-panel cabinets, blue cabinets, quartz benchtops, grey walls, ceramic floors and a side-by-side washer and dryer.
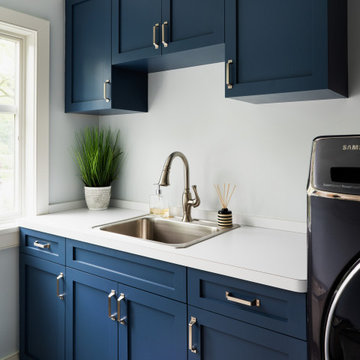
Inspiration for a mid-sized transitional single-wall laundry room in New York with a drop-in sink, shaker cabinets, blue cabinets, grey walls, a side-by-side washer and dryer and white benchtop.
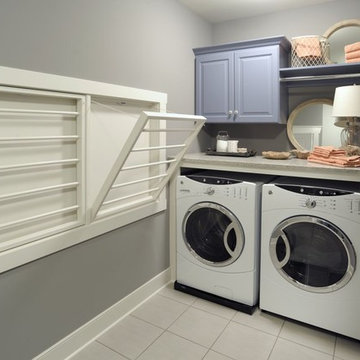
Photo of a traditional l-shaped dedicated laundry room in Columbus with grey walls, raised-panel cabinets, blue cabinets, a side-by-side washer and dryer and grey floor.
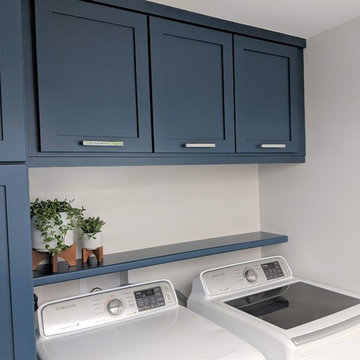
Creating more Storage for everything in this small space was the challenge!
Tall linen cabinets and cleaning supplies, makes this space beautiful & functional.
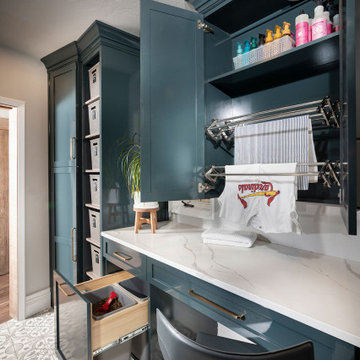
Photo of a mid-sized modern galley dedicated laundry room in Other with an undermount sink, blue cabinets, quartz benchtops, grey walls, porcelain floors and a side-by-side washer and dryer.
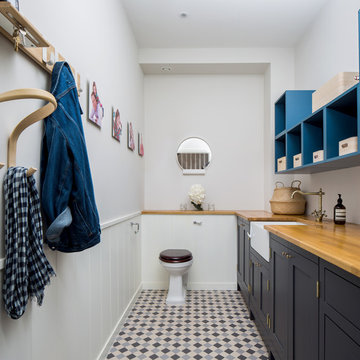
Contemporary cloakroom and laundry room. Fully integrated washing machine and tumble dryer in bespoke cabinetry. Belfast sink. Brass tap. Coat hooks and key magnet. tiled flooring.
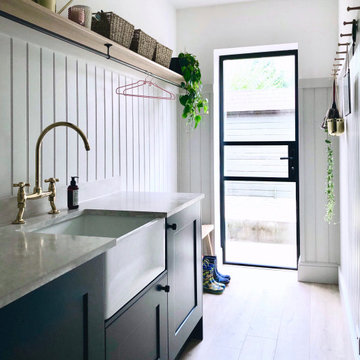
A utility doesn't have to be utilitarian! This narrow space in a newly built extension was turned into a pretty utility space, packed with storage and functionality to keep clutter and mess out of the kitchen.
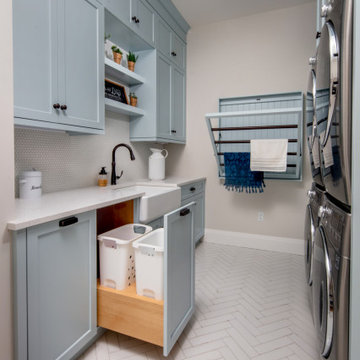
Embodying many of the key elements that are iconic in craftsman design, the rooms of this home are both luxurious and welcoming. From a kitchen with a statement range hood and dramatic chiseled edge quartz countertops, to a character-rich basement bar and lounge area, to a fashion-lover's dream master closet, this stunning family home has a special charm for everyone and the perfect space for everything.
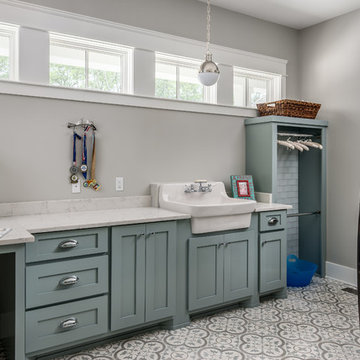
Laundry + craft room
Photography: Garett + Carrie Buell of Studiobuell/ studiobuell.com
Transitional l-shaped utility room in Nashville with shaker cabinets, blue cabinets, quartz benchtops, grey walls, medium hardwood floors, a side-by-side washer and dryer and white benchtop.
Transitional l-shaped utility room in Nashville with shaker cabinets, blue cabinets, quartz benchtops, grey walls, medium hardwood floors, a side-by-side washer and dryer and white benchtop.
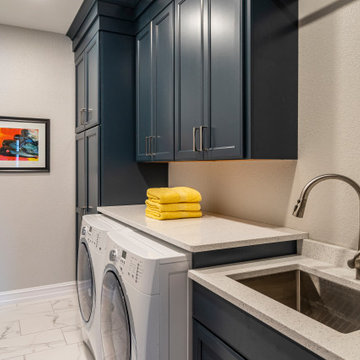
This laundry room was not really serving the needs of our client and it was definable in need of an update. We added storage for the vacuum and brooms and much needed countertop space. Above the sink is a bar to hang drying clothes and hidden inside one of the cabinets is a laundry shoot.
Laundry Room Design Ideas with Blue Cabinets and Grey Walls
1