Laundry Room Design Ideas with Blue Cabinets
Refine by:
Budget
Sort by:Popular Today
41 - 60 of 1,895 photos
Item 1 of 2
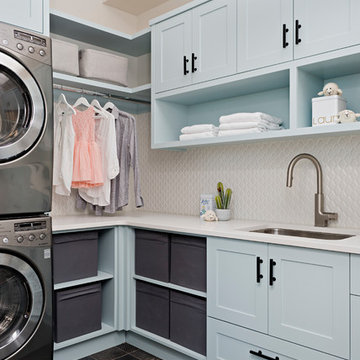
Designed By: Soda Pop Design inc
Photographed By: Mike Chajecki
Photo of a country l-shaped dedicated laundry room in Toronto with an undermount sink, shaker cabinets, blue cabinets, a stacked washer and dryer, brown floor and white benchtop.
Photo of a country l-shaped dedicated laundry room in Toronto with an undermount sink, shaker cabinets, blue cabinets, a stacked washer and dryer, brown floor and white benchtop.
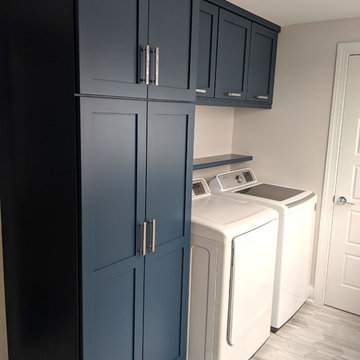
Creating more Storage for everything in this small space was the challenge!
Tall linen cabinets and cleaning supplies, makes this space beautiful & functional.
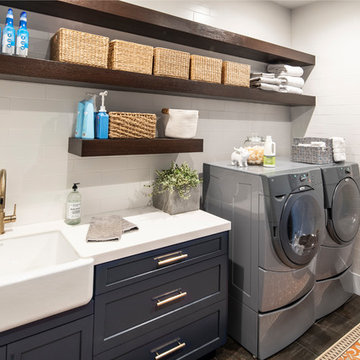
Who wouldn't mind doing laundry in such a bright and colorful laundry room? Custom cabinetry allows for creating a space with the exact specifications of the homeowner and is the perfect backdrop for the floor to ceiling white subway tiles. From a hanging drying station, hidden litterbox storage, antimicrobial and durable white Krion countertops to beautiful walnut shelving, this laundry room is as beautiful as it is functional.
Stephen Allen Photography
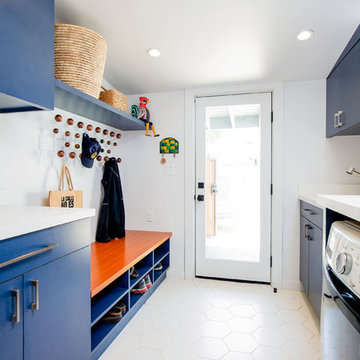
The laundry room is added on to the original house. The cabinetry is custom designed with blue laminate doors. The floor tile is from WalkOn Tile in LA. Caesarstone countertops.
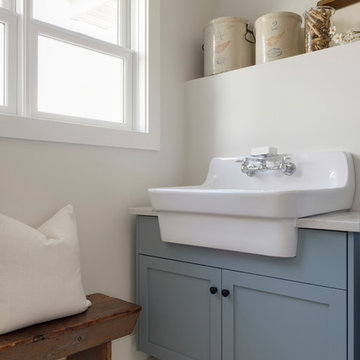
Modern French Country Laundry Room with painted and distressed hardwood floors.
This is an example of a mid-sized modern dedicated laundry room in Minneapolis with a farmhouse sink, beaded inset cabinets, blue cabinets, beige walls, painted wood floors, a side-by-side washer and dryer and white floor.
This is an example of a mid-sized modern dedicated laundry room in Minneapolis with a farmhouse sink, beaded inset cabinets, blue cabinets, beige walls, painted wood floors, a side-by-side washer and dryer and white floor.
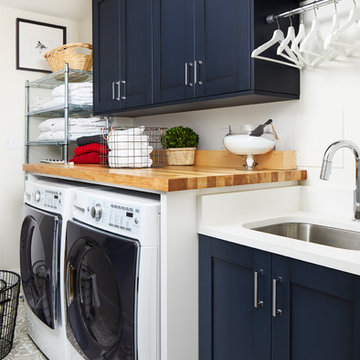
Inspiration for a transitional single-wall dedicated laundry room in DC Metro with an undermount sink, shaker cabinets, blue cabinets, wood benchtops, white walls, a side-by-side washer and dryer, grey floor and white benchtop.
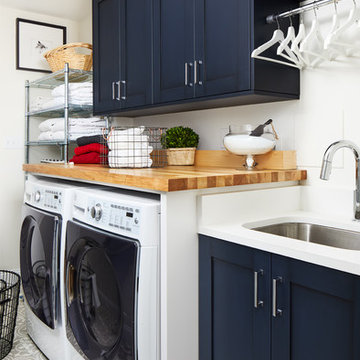
Just off the main hall from our Baker's Kitchen project was a dark little laundry room that also served as the main entry from the garage. By adding cement tiles, cheerful navy cabinets and a butcher block counter, we transformed the space into a bright laundry room that also provides a warm welcome to the house.
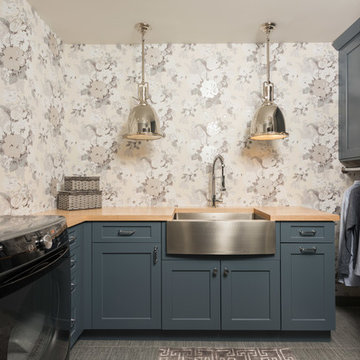
Design ideas for a large transitional u-shaped dedicated laundry room in Chicago with a farmhouse sink, blue cabinets, wood benchtops, porcelain floors, a side-by-side washer and dryer, grey floor, shaker cabinets, multi-coloured walls and beige benchtop.
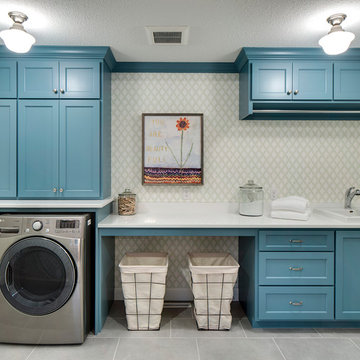
Photo of a mid-sized transitional single-wall dedicated laundry room in Minneapolis with a drop-in sink, blue cabinets, quartz benchtops, ceramic floors, a side-by-side washer and dryer, recessed-panel cabinets, grey floor, white benchtop and grey walls.
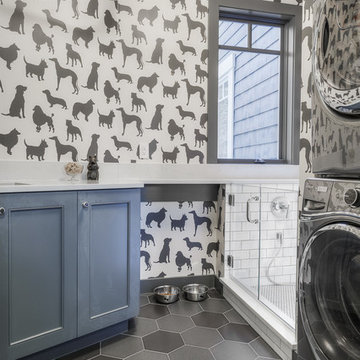
Michael Wamsley
Inspiration for a mid-sized transitional l-shaped utility room in Seattle with an undermount sink, shaker cabinets, blue cabinets, quartz benchtops, grey walls, porcelain floors and a stacked washer and dryer.
Inspiration for a mid-sized transitional l-shaped utility room in Seattle with an undermount sink, shaker cabinets, blue cabinets, quartz benchtops, grey walls, porcelain floors and a stacked washer and dryer.
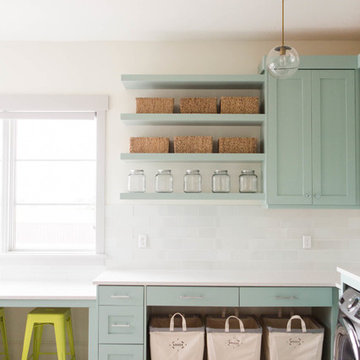
Kate Osborne
Inspiration for a transitional l-shaped dedicated laundry room in Salt Lake City with shaker cabinets, white walls, a side-by-side washer and dryer and blue cabinets.
Inspiration for a transitional l-shaped dedicated laundry room in Salt Lake City with shaker cabinets, white walls, a side-by-side washer and dryer and blue cabinets.
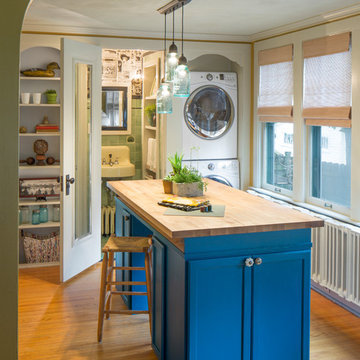
Nels Akerlund Photography LLC
Photo of a country laundry room in Chicago with open cabinets, blue cabinets, wood benchtops and a stacked washer and dryer.
Photo of a country laundry room in Chicago with open cabinets, blue cabinets, wood benchtops and a stacked washer and dryer.

Eye-Land: Named for the expansive white oak savanna views, this beautiful 5,200-square foot family home offers seamless indoor/outdoor living with five bedrooms and three baths, and space for two more bedrooms and a bathroom.
The site posed unique design challenges. The home was ultimately nestled into the hillside, instead of placed on top of the hill, so that it didn’t dominate the dramatic landscape. The openness of the savanna exposes all sides of the house to the public, which required creative use of form and materials. The home’s one-and-a-half story form pays tribute to the site’s farming history. The simplicity of the gable roof puts a modern edge on a traditional form, and the exterior color palette is limited to black tones to strike a stunning contrast to the golden savanna.
The main public spaces have oversized south-facing windows and easy access to an outdoor terrace with views overlooking a protected wetland. The connection to the land is further strengthened by strategically placed windows that allow for views from the kitchen to the driveway and auto court to see visitors approach and children play. There is a formal living room adjacent to the front entry for entertaining and a separate family room that opens to the kitchen for immediate family to gather before and after mealtime.
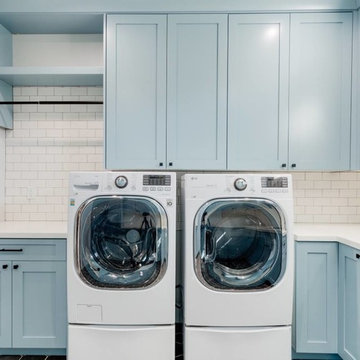
This is an example of a mid-sized transitional u-shaped dedicated laundry room in Salt Lake City with an undermount sink, recessed-panel cabinets, blue cabinets, quartz benchtops, a side-by-side washer and dryer and white benchtop.
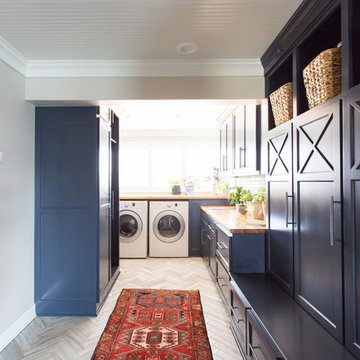
Jessica Cain © 2019 Houzz
Mid-sized beach style utility room in Kansas City with blue cabinets, wood benchtops, grey walls, a side-by-side washer and dryer and grey floor.
Mid-sized beach style utility room in Kansas City with blue cabinets, wood benchtops, grey walls, a side-by-side washer and dryer and grey floor.
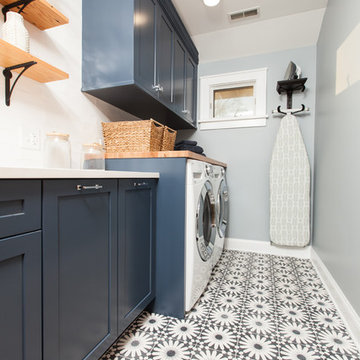
Mary Carol Fitzgerald
Design ideas for a mid-sized modern single-wall dedicated laundry room in Chicago with an undermount sink, shaker cabinets, blue cabinets, quartz benchtops, blue walls, concrete floors, a side-by-side washer and dryer, blue floor and white benchtop.
Design ideas for a mid-sized modern single-wall dedicated laundry room in Chicago with an undermount sink, shaker cabinets, blue cabinets, quartz benchtops, blue walls, concrete floors, a side-by-side washer and dryer, blue floor and white benchtop.
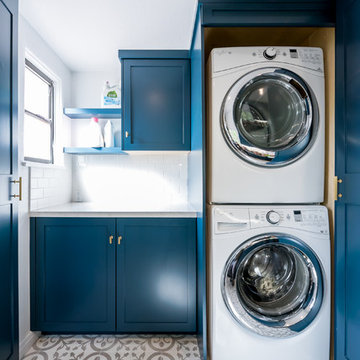
Inspiration for a small contemporary single-wall dedicated laundry room in Los Angeles with shaker cabinets, blue cabinets, quartzite benchtops, white walls, ceramic floors, a stacked washer and dryer and white floor.
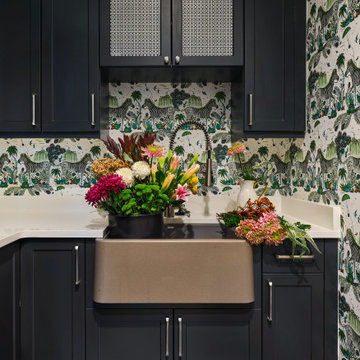
Vibrant wallcovering brings a sense of joy to the laundry room!
Design ideas for a transitional laundry room in Denver with blue cabinets, multi-coloured walls and wallpaper.
Design ideas for a transitional laundry room in Denver with blue cabinets, multi-coloured walls and wallpaper.

This is an example of a transitional laundry room in Chicago with a drop-in sink, blue cabinets, white splashback, white walls, a side-by-side washer and dryer and blue benchtop.

Laundry room off of 2nd floor catwalk
Large scandinavian u-shaped dedicated laundry room in Other with an undermount sink, recessed-panel cabinets, blue cabinets, quartz benchtops, white splashback, marble splashback, white walls, ceramic floors, a side-by-side washer and dryer, multi-coloured floor and white benchtop.
Large scandinavian u-shaped dedicated laundry room in Other with an undermount sink, recessed-panel cabinets, blue cabinets, quartz benchtops, white splashback, marble splashback, white walls, ceramic floors, a side-by-side washer and dryer, multi-coloured floor and white benchtop.
Laundry Room Design Ideas with Blue Cabinets
3