Laundry Room Design Ideas with Blue Splashback and Yellow Splashback
Sort by:Popular Today
1 - 20 of 406 photos
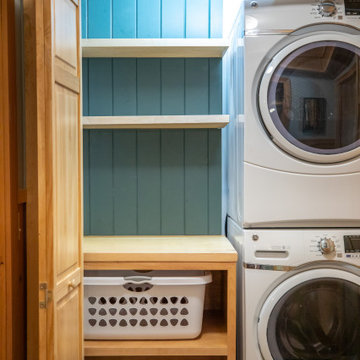
A high performance and sustainable mountain home. We fit a lot of function into a relatively small space when renovating the Entry/Mudroom and Laundry area.

This is a mid-sized galley style laundry room with custom paint grade cabinets. These cabinets feature a beaded inset construction method with a high gloss sheen on the painted finish. We also included a rolling ladder for easy access to upper level storage areas.
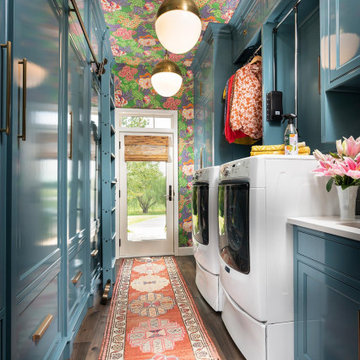
Inspiration for a mid-sized traditional galley utility room in Other with an undermount sink, blue cabinets, quartz benchtops, blue splashback, subway tile splashback, blue walls, dark hardwood floors, a side-by-side washer and dryer, white benchtop and wallpaper.

Design ideas for a large country laundry room in Portland with blue cabinets, wood benchtops, blue splashback, ceramic splashback, grey walls, ceramic floors, grey floor and brown benchtop.

This is an example of a contemporary single-wall dedicated laundry room in San Francisco with an undermount sink, flat-panel cabinets, grey cabinets, quartz benchtops, blue splashback, mosaic tile splashback, white walls, porcelain floors, a side-by-side washer and dryer, grey floor and grey benchtop.
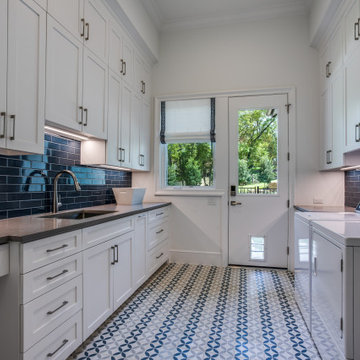
Photo of a large transitional galley dedicated laundry room in Dallas with an undermount sink, shaker cabinets, white cabinets, quartz benchtops, blue splashback, ceramic splashback, white walls, concrete floors, a side-by-side washer and dryer, multi-coloured floor and grey benchtop.

This laundry room design features custom cabinetry and storage to accommodate a family of 6. Storage includes built-in, pull-out hampers, built-in drying clothes racks that slide back out of view when full or not in use. Built-in storage for chargeable appliances and power for a clothes iron with pull-out ironing board.

This fun little laundry room is perfectly positioned upstairs between the home's four bedrooms. A handy drying rack can be folded away when not in use. The textured tile backsplash adds a touch of blue to the room.

This laundry room in Scotch Plains, NJ, is just outside the master suite. Barn doors provide visual and sound screening. Galaxy Building, In House Photography.
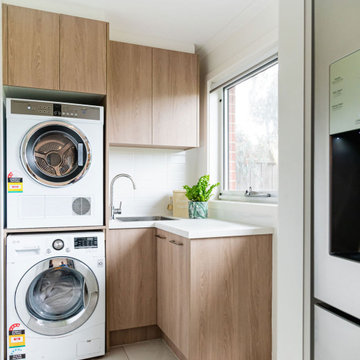
A small beachside home was reconfigured to allow for a larger kitchen opening to the back yard with compact adjacent laundry. The feature tiled wall makes quite a statement with striking dark turquoise hand-made tiles. The wall conceals the small walk-in pantry we managed to fit in behind. Used for food storage and making messy afternoon snacks without cluttering the open plan kitchen/dining living room. Lots of drawers and benchspace in the actual kitchen make this kitchen a dream to work in. And enhances the whole living dining space. The laundry continues with the same materials as the kitchen so make a small but functional space connect with the kitchen.
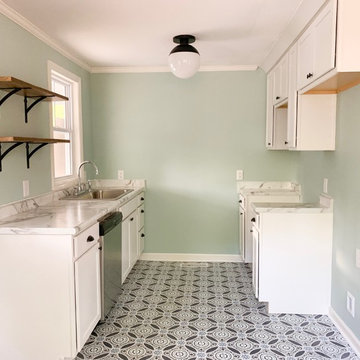
Photo of a small arts and crafts galley laundry room in Other with a drop-in sink, shaker cabinets, white cabinets, laminate benchtops, blue splashback, vinyl floors, blue floor and white benchtop.

Design ideas for a large transitional l-shaped dedicated laundry room in New York with an undermount sink, recessed-panel cabinets, white cabinets, blue splashback, mosaic tile splashback, multi-coloured walls, porcelain floors, a stacked washer and dryer, grey floor and white benchtop.
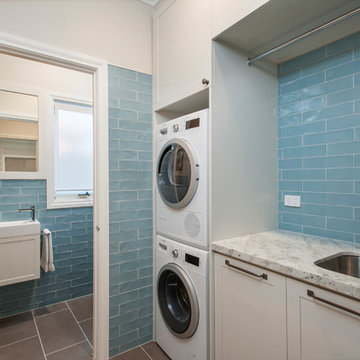
Compact Laundry and Powder Room.
Photo: Mark Fergus
This is an example of a small transitional single-wall utility room in Melbourne with an undermount sink, shaker cabinets, beige cabinets, granite benchtops, porcelain floors, a stacked washer and dryer, grey floor, beige walls, beige benchtop, ceramic splashback and blue splashback.
This is an example of a small transitional single-wall utility room in Melbourne with an undermount sink, shaker cabinets, beige cabinets, granite benchtops, porcelain floors, a stacked washer and dryer, grey floor, beige walls, beige benchtop, ceramic splashback and blue splashback.

playful utility room, with pink cabinets and bright red handles
Design ideas for a small eclectic single-wall laundry room in London with a single-bowl sink, flat-panel cabinets, quartz benchtops, blue splashback, white walls, cork floors, an integrated washer and dryer and grey benchtop.
Design ideas for a small eclectic single-wall laundry room in London with a single-bowl sink, flat-panel cabinets, quartz benchtops, blue splashback, white walls, cork floors, an integrated washer and dryer and grey benchtop.

Modern scandinavian inspired laundry. Features grey and white encaustic patterned floor tiles, pale blue wall tiles and chrome taps.
This is an example of a mid-sized beach style single-wall dedicated laundry room in Brisbane with flat-panel cabinets, white cabinets, blue splashback, porcelain splashback, white walls, porcelain floors, grey floor, a drop-in sink, laminate benchtops, a stacked washer and dryer and white benchtop.
This is an example of a mid-sized beach style single-wall dedicated laundry room in Brisbane with flat-panel cabinets, white cabinets, blue splashback, porcelain splashback, white walls, porcelain floors, grey floor, a drop-in sink, laminate benchtops, a stacked washer and dryer and white benchtop.

Design ideas for a mid-sized beach style galley utility room in Portland with a drop-in sink, recessed-panel cabinets, blue cabinets, wood benchtops, blue splashback, timber splashback, blue walls, limestone floors, black floor and panelled walls.

We also created push to open built in units around white goods, for our clients utility room with WC and basin. Bringing the blue hue across to a practical room.
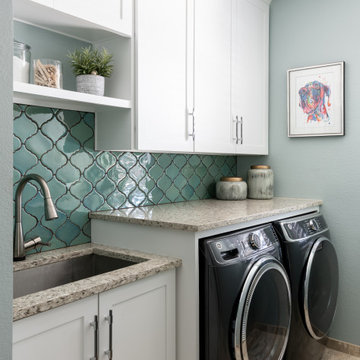
Design ideas for a transitional utility room in Dallas with an undermount sink, shaker cabinets, white cabinets, blue splashback, ceramic splashback, blue walls and a side-by-side washer and dryer.

Large transitional l-shaped dedicated laundry room in New York with an undermount sink, recessed-panel cabinets, white cabinets, blue splashback, mosaic tile splashback, multi-coloured walls, porcelain floors, a stacked washer and dryer, grey floor and white benchtop.
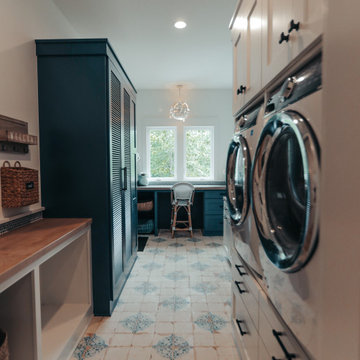
Design ideas for an expansive beach style utility room in Other with blue cabinets, wood benchtops, blue splashback, glass tile splashback, white walls, ceramic floors, a stacked washer and dryer, multi-coloured floor and brown benchtop.
Laundry Room Design Ideas with Blue Splashback and Yellow Splashback
1