All Wall Treatments Laundry Room Design Ideas with Blue Walls
Refine by:
Budget
Sort by:Popular Today
1 - 20 of 130 photos
Item 1 of 3

This is a mid-sized galley style laundry room with custom paint grade cabinets. These cabinets feature a beaded inset construction method with a high gloss sheen on the painted finish. We also included a rolling ladder for easy access to upper level storage areas.

Inspiration for a traditional l-shaped dedicated laundry room in Dallas with a farmhouse sink, recessed-panel cabinets, green cabinets, blue walls, brick floors, a side-by-side washer and dryer, red floor, white benchtop and wallpaper.

The client wanted a happier looking place to do the laundry that was well organized, free from clutter and pretty to look at. The wallpaper and lighting is from Serena & Lily. It creates the happy feeling, The built-in cabinets ad the function and clear the clutter. The new energy efficient appliances do the work.

Inspiration for a large beach style dedicated laundry room in Other with recessed-panel cabinets, grey cabinets, blue walls, ceramic floors, a stacked washer and dryer, beige floor, wallpaper and white benchtop.

Combined Laundry and Craft Room
Inspiration for a large transitional u-shaped utility room in Seattle with shaker cabinets, white cabinets, quartz benchtops, white splashback, subway tile splashback, blue walls, porcelain floors, a side-by-side washer and dryer, black floor, white benchtop and wallpaper.
Inspiration for a large transitional u-shaped utility room in Seattle with shaker cabinets, white cabinets, quartz benchtops, white splashback, subway tile splashback, blue walls, porcelain floors, a side-by-side washer and dryer, black floor, white benchtop and wallpaper.
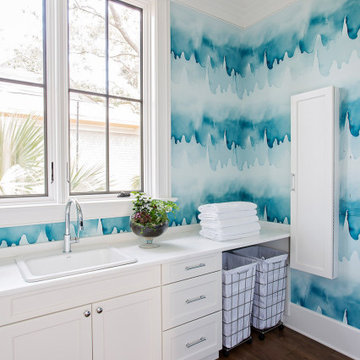
Beach style single-wall dedicated laundry room in Charleston with a drop-in sink, shaker cabinets, white cabinets, blue walls, dark hardwood floors, brown floor, white benchtop and wallpaper.
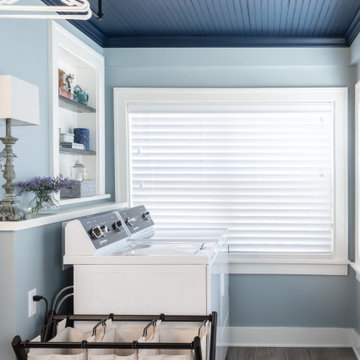
Photo of a traditional single-wall utility room in St Louis with blue walls, porcelain floors, a side-by-side washer and dryer, brown floor, wood and panelled walls.

Happy color for a laundry room!
Mid-sized midcentury utility room in Portland with a single-bowl sink, flat-panel cabinets, yellow cabinets, laminate benchtops, blue walls, laminate floors, a side-by-side washer and dryer, brown floor, yellow benchtop and wallpaper.
Mid-sized midcentury utility room in Portland with a single-bowl sink, flat-panel cabinets, yellow cabinets, laminate benchtops, blue walls, laminate floors, a side-by-side washer and dryer, brown floor, yellow benchtop and wallpaper.
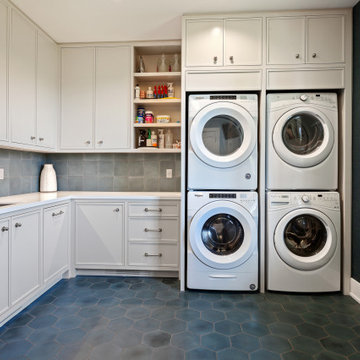
Inspiration for a transitional l-shaped laundry room in Seattle with an undermount sink, recessed-panel cabinets, grey cabinets, blue walls, a stacked washer and dryer, blue floor, white benchtop and wallpaper.

Design ideas for a mid-sized beach style galley utility room in Portland with a drop-in sink, recessed-panel cabinets, blue cabinets, wood benchtops, blue splashback, timber splashback, blue walls, limestone floors, black floor and panelled walls.
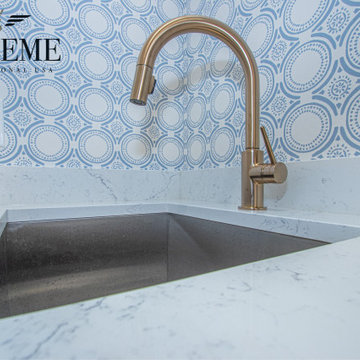
Photo of a large transitional single-wall dedicated laundry room in Tampa with an undermount sink, shaker cabinets, white cabinets, quartz benchtops, blue walls, porcelain floors, a side-by-side washer and dryer, brown floor, white benchtop, vaulted and wallpaper.

Une pièce indispensable souvent oubliée
En complément de notre activité de cuisiniste, nous réalisons régulièrement des lingeries/ buanderies.
Fonctionnelle et esthétique
Venez découvrir dans notre showroom à Déville lès Rouen une lingerie/buanderie sur mesure.
Nous avons conçu une implantation fonctionnelle : un plan de travail en inox avec évier soudé et mitigeur, des paniers à linges intégrés en sous-plan, un espace de rangement pour les produits ménagers et une penderie pour suspendre quelques vêtements en attente de repassage.
Le lave-linge et le sèche-linge Miele sont superposés grâce au tiroir de rangement qui offre une tablette pour poser un panier afin de décharger le linge.
L’armoire séchante d’Asko vient compléter notre lingerie, véritable atout méconnu.
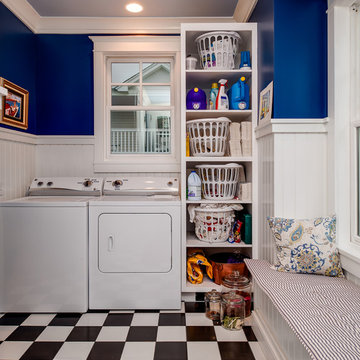
Small arts and crafts u-shaped dedicated laundry room in Other with open cabinets, white cabinets, blue walls, ceramic floors, a side-by-side washer and dryer and decorative wall panelling.

The laundry room & pantry were also updated to include lovely built-in storage and tie in with the finishes in the kitchen.
Small eclectic l-shaped utility room in Denver with shaker cabinets, white cabinets, wood benchtops, white splashback, shiplap splashback, blue walls, medium hardwood floors, a side-by-side washer and dryer, brown floor and planked wall panelling.
Small eclectic l-shaped utility room in Denver with shaker cabinets, white cabinets, wood benchtops, white splashback, shiplap splashback, blue walls, medium hardwood floors, a side-by-side washer and dryer, brown floor and planked wall panelling.
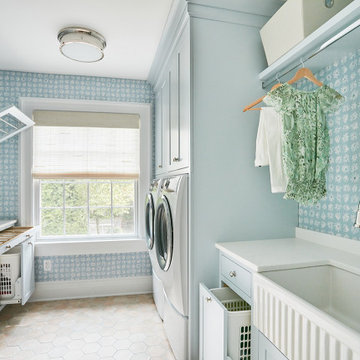
New second floor laundry room.
Design ideas for a mid-sized transitional galley laundry room in New York with a farmhouse sink, shaker cabinets, blue cabinets, solid surface benchtops, blue walls, porcelain floors, a side-by-side washer and dryer, white floor, white benchtop and wallpaper.
Design ideas for a mid-sized transitional galley laundry room in New York with a farmhouse sink, shaker cabinets, blue cabinets, solid surface benchtops, blue walls, porcelain floors, a side-by-side washer and dryer, white floor, white benchtop and wallpaper.

This little laundry room uses hidden tricks to modernize and maximize limited space. The main wall features bumped out upper cabinets above the washing machine for increased storage and easy access. Next to the cabinets are open shelves that allow space for the air vent on the back wall. This fan was faux painted to match the cabinets - blending in so well you wouldn’t even know it’s there!
Between the cabinetry and blue fantasy marble countertop sits a luxuriously tiled backsplash. This beautiful backsplash hides the door to necessary valves, its outline barely visible while allowing easy access.
Making the room brighter are light, textured walls, under cabinet, and updated lighting. Though you can’t see it in the photos, one more trick was used: the door was changed to smaller french doors, so when open, they are not in the middle of the room. Door backs are covered in the same wallpaper as the rest of the room - making the doors look like part of the room, and increasing available space.

This is an example of a small traditional laundry room in Other with a farmhouse sink, shaker cabinets, blue cabinets, quartzite benchtops, blue walls, porcelain floors, a stacked washer and dryer, white benchtop and planked wall panelling.

The custom laundry room remodel brings together classic and modern elements, combining the timeless appeal of a black and white checkerboard-pattern marble tile floor, white quartz countertops, and a glossy white ceramic tile backsplash. The laundry room’s Shaker cabinets, painted in Benjamin Moore Boothbay Gray, boast floor to ceiling storage with a wall mounted ironing board and hanging drying station. Additional features include full size stackable washer and dryer, white apron farmhouse sink with polished chrome faucet and decorative floating shelves.

This is an example of a transitional laundry room in Dallas with an undermount sink, blue cabinets, quartzite benchtops, white splashback, marble splashback, blue walls, porcelain floors, a stacked washer and dryer, black benchtop and planked wall panelling.
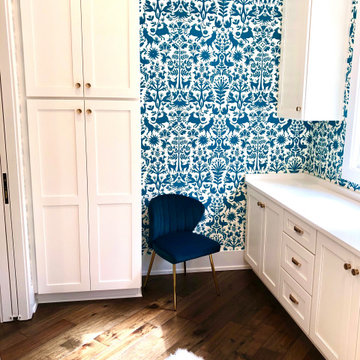
Casita Hickory – The Monterey Hardwood Collection was designed with a historical, European influence making it simply savvy & perfect for today’s trends. This collection captures the beauty of nature, developed using tomorrow’s technology to create a new demand for random width planks.
All Wall Treatments Laundry Room Design Ideas with Blue Walls
1