Laundry Room Design Ideas with Blue Walls and Laminate Floors
Refine by:
Budget
Sort by:Popular Today
1 - 20 of 61 photos
Item 1 of 3
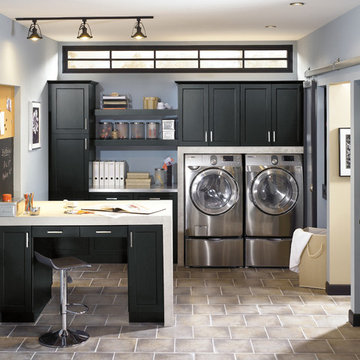
Photo of a mid-sized transitional single-wall utility room in Toronto with shaker cabinets, black cabinets, solid surface benchtops, blue walls, laminate floors and a side-by-side washer and dryer.
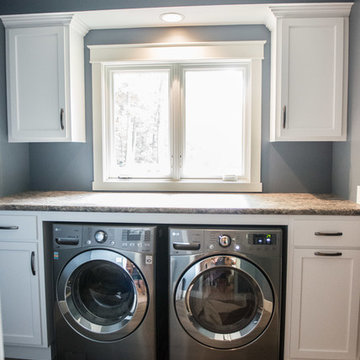
Through the master bath suite & the walk-in closet, you will find the master laundry. The perfect combination of storage, folding space & function. White painted maple cabinetry in a shaker style features a roll out trash & a pull out ironing board.
Portraits by Mandi
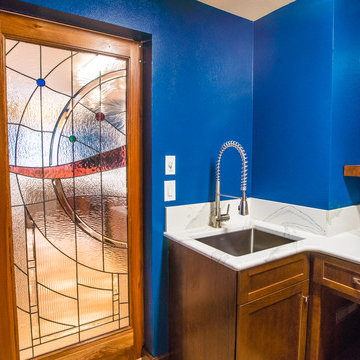
This home located in Everett Washington, received a major renovation to the large kitchen/dining area and to the adjacent laundry room and powder room. Cambria Quartz Countertops were choosen in the Brittanica Style with a Volcanic Edge for countertop surfaces and window seals. The customer wanted a more open look so they chose open shelves for the top and Schrock Shaker cabinets with a Havana finish. A custom barn door was added to separate the laundry room from the kitchen and additional lighting was added to brighten the area. The customer chose the blue color. They really like blue and it seemed to contrast well with the white countertops.
Kitchen Design by Cutting Edge Kitchen and Bath.
Photography by Shane Michaels

Happy color for a laundry room!
Mid-sized midcentury utility room in Portland with a single-bowl sink, flat-panel cabinets, yellow cabinets, laminate benchtops, blue walls, laminate floors, a side-by-side washer and dryer, brown floor, yellow benchtop and wallpaper.
Mid-sized midcentury utility room in Portland with a single-bowl sink, flat-panel cabinets, yellow cabinets, laminate benchtops, blue walls, laminate floors, a side-by-side washer and dryer, brown floor, yellow benchtop and wallpaper.
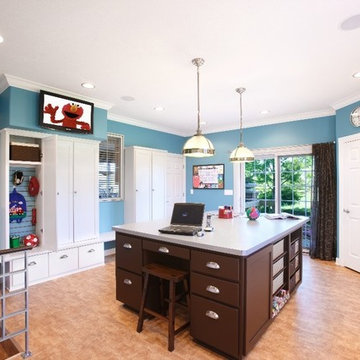
Photo of a mid-sized traditional u-shaped utility room in Chicago with blue walls, white cabinets, laminate floors, a side-by-side washer and dryer, beige floor and shaker cabinets.
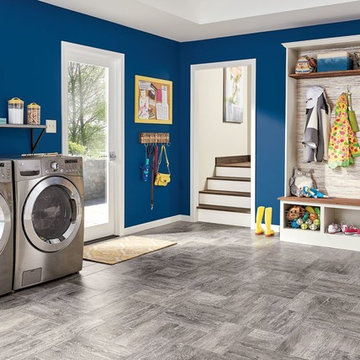
Large transitional single-wall utility room in New York with open cabinets, white cabinets, blue walls, laminate floors, a side-by-side washer and dryer, grey floor and white benchtop.
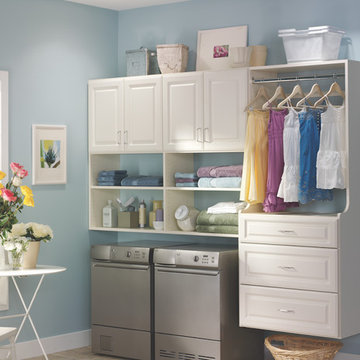
Inspiration for a mid-sized traditional single-wall dedicated laundry room in Philadelphia with raised-panel cabinets, white cabinets, blue walls, laminate floors, a side-by-side washer and dryer and grey floor.
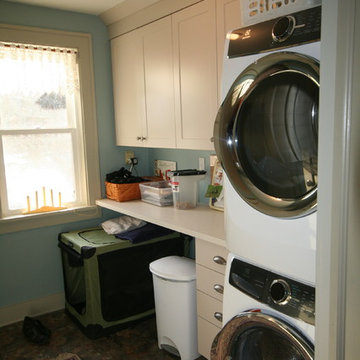
Photo of a mid-sized country single-wall utility room in Detroit with shaker cabinets, beige cabinets, laminate benchtops, blue walls, laminate floors and a stacked washer and dryer.
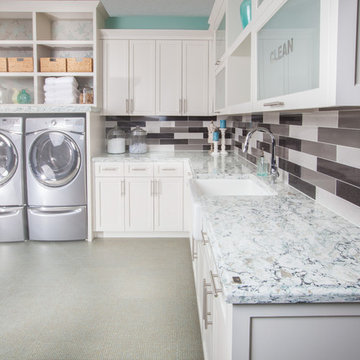
Cambria
Inspiration for a large transitional l-shaped laundry room in Minneapolis with a farmhouse sink, shaker cabinets, white cabinets, quartz benchtops, blue walls, laminate floors and a side-by-side washer and dryer.
Inspiration for a large transitional l-shaped laundry room in Minneapolis with a farmhouse sink, shaker cabinets, white cabinets, quartz benchtops, blue walls, laminate floors and a side-by-side washer and dryer.
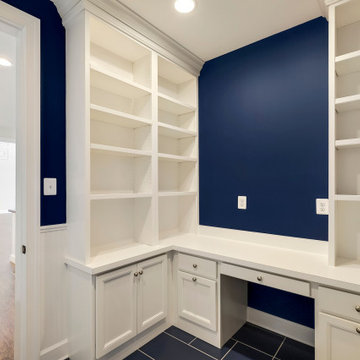
This is an example of a large country utility room in DC Metro with blue walls, laminate floors and blue floor.
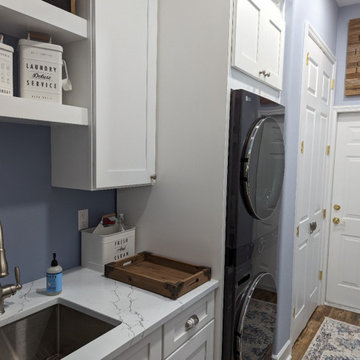
Photo of a mid-sized single-wall dedicated laundry room in Other with an undermount sink, blue walls, laminate floors, a stacked washer and dryer and brown floor.
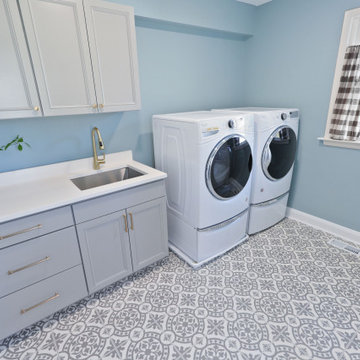
Contemporary dedicated laundry room in Baltimore with an undermount sink, grey cabinets, quartzite benchtops, blue walls, laminate floors and white benchtop.
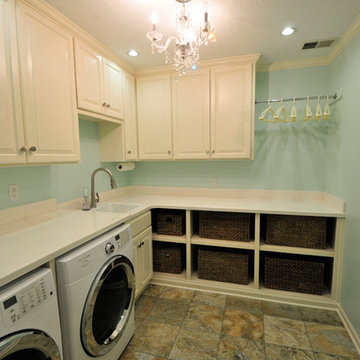
Inspiration for a mid-sized traditional l-shaped dedicated laundry room in Kansas City with a drop-in sink, raised-panel cabinets, white cabinets, solid surface benchtops, blue walls, a side-by-side washer and dryer, laminate floors and multi-coloured floor.
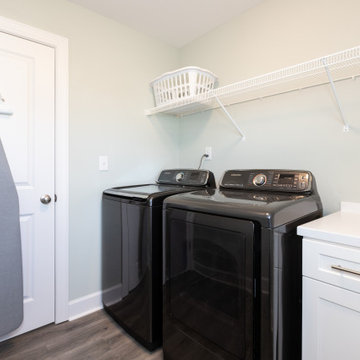
Photo of a small beach style single-wall dedicated laundry room in Other with shaker cabinets, white cabinets, wood benchtops, blue walls, laminate floors, a side-by-side washer and dryer, grey floor and white benchtop.
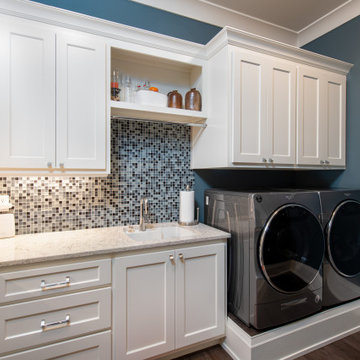
Laundry Room
Mid-sized eclectic l-shaped dedicated laundry room in Other with an undermount sink, flat-panel cabinets, white cabinets, quartz benchtops, multi-coloured splashback, mosaic tile splashback, blue walls, laminate floors, a side-by-side washer and dryer, grey floor and white benchtop.
Mid-sized eclectic l-shaped dedicated laundry room in Other with an undermount sink, flat-panel cabinets, white cabinets, quartz benchtops, multi-coloured splashback, mosaic tile splashback, blue walls, laminate floors, a side-by-side washer and dryer, grey floor and white benchtop.
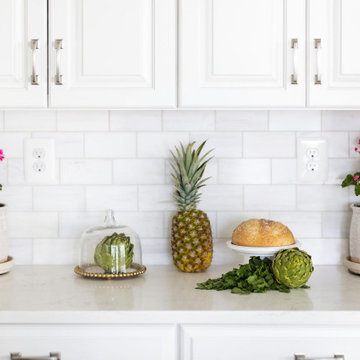
Kitchen accessories by adding real plants make it feel homey.
Transitional laundry room in Other with raised-panel cabinets, white cabinets, granite benchtops, white splashback, porcelain splashback, blue walls, laminate floors, brown floor and white benchtop.
Transitional laundry room in Other with raised-panel cabinets, white cabinets, granite benchtops, white splashback, porcelain splashback, blue walls, laminate floors, brown floor and white benchtop.
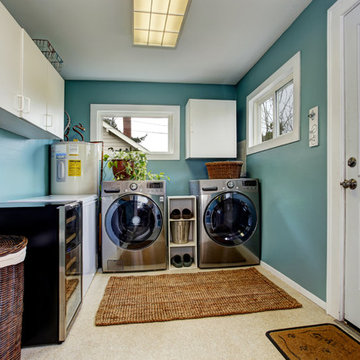
Mid-sized traditional l-shaped dedicated laundry room in Manchester with flat-panel cabinets, white cabinets, blue walls, laminate floors, a side-by-side washer and dryer and beige floor.
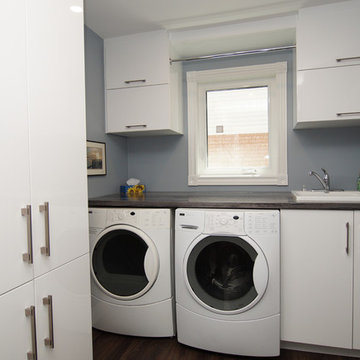
Designer Kathy Jarmovitch and Photographer: Stacy Sowa
Design ideas for a mid-sized contemporary single-wall utility room in Other with flat-panel cabinets, white cabinets, laminate benchtops, blue walls, laminate floors, brown floor and grey benchtop.
Design ideas for a mid-sized contemporary single-wall utility room in Other with flat-panel cabinets, white cabinets, laminate benchtops, blue walls, laminate floors, brown floor and grey benchtop.
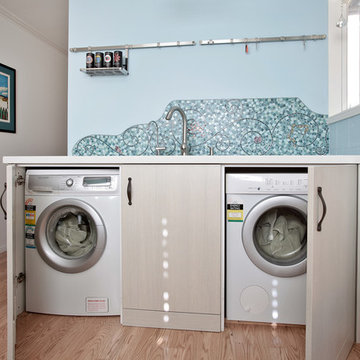
This cheerful room is actual a laundry in hiding! The washer and dryer sit behind cabinet doors and a tall freezer is also hiding out. Even the cat littler box is tucked away behind a curtain of shells and driftwood! The glass mosaic splashback sets the beach theme and is echoed in design elements around the room.
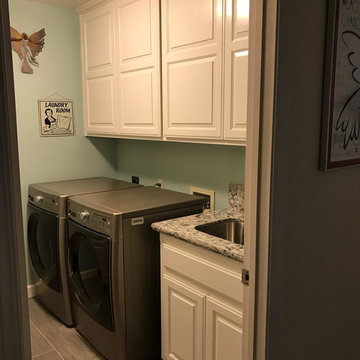
Inspiration for a mid-sized traditional single-wall dedicated laundry room in Santa Barbara with an undermount sink, raised-panel cabinets, white cabinets, granite benchtops, blue walls, laminate floors, a side-by-side washer and dryer and grey floor.
Laundry Room Design Ideas with Blue Walls and Laminate Floors
1