Laundry Room Design Ideas with Blue Walls and Porcelain Floors
Refine by:
Budget
Sort by:Popular Today
1 - 20 of 428 photos
Item 1 of 3
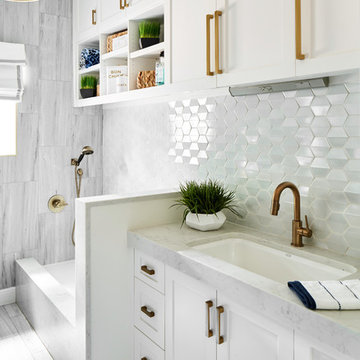
This light filled laundry room is as functional as it is beautiful. It features a vented clothes drying cabinet, complete with a hanging rod for air drying clothes and pullout mesh racks for drying t-shirts or delicates. The handy dog shower makes it easier to keep Fido clean and the full height wall tile makes cleaning a breeze. Open shelves above the dog shower provide a handy spot for rolled up towels, dog shampoo and dog treats. A laundry soaking sink, a custom pullout cabinet for hanging mops, brooms and other cleaning supplies, and ample cabinet storage make this a dream laundry room. Design accents include a fun octagon wall tile and a whimsical gold basket light fixture.
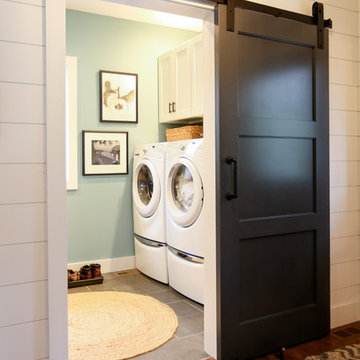
Inspiration for a mid-sized transitional single-wall utility room in Other with open cabinets, white cabinets, wood benchtops, blue walls, porcelain floors, a side-by-side washer and dryer, grey floor and brown benchtop.
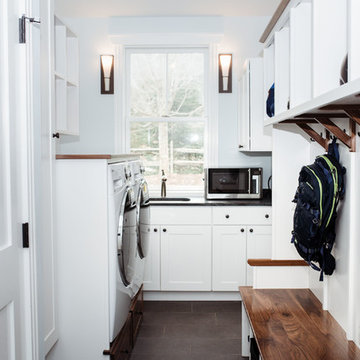
Inspiration for a mid-sized traditional l-shaped utility room in Burlington with an undermount sink, shaker cabinets, white cabinets, soapstone benchtops, blue walls, porcelain floors, a side-by-side washer and dryer, brown floor and black benchtop.
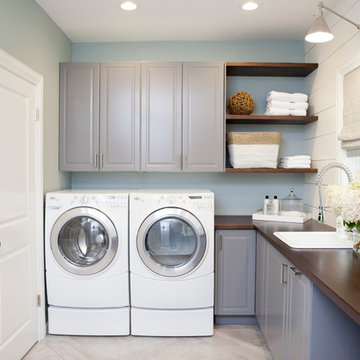
Emma Tannenbaum Photography
Design ideas for a large traditional l-shaped dedicated laundry room in New York with raised-panel cabinets, grey cabinets, wood benchtops, blue walls, porcelain floors, a side-by-side washer and dryer, a drop-in sink and brown benchtop.
Design ideas for a large traditional l-shaped dedicated laundry room in New York with raised-panel cabinets, grey cabinets, wood benchtops, blue walls, porcelain floors, a side-by-side washer and dryer, a drop-in sink and brown benchtop.

Traditional laundry room in Other with a farmhouse sink, shaker cabinets, blue cabinets, quartzite benchtops, blue walls, porcelain floors, a stacked washer and dryer and white benchtop.
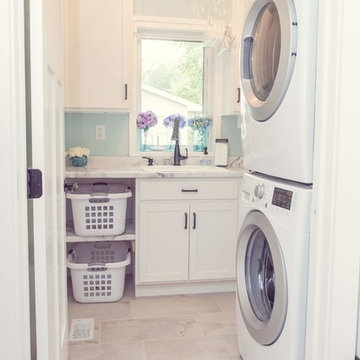
Light and airy laundry room with a surprising chandelier that dresses up the space. Stackable washer and dryer with built in storage for laundry baskets. A hanging clothes rod, white cabinets for storage and a large utility sink and sprayer make this space highly functional. Ivetta White porcelain tile. Sherwin Williams Tide Water.
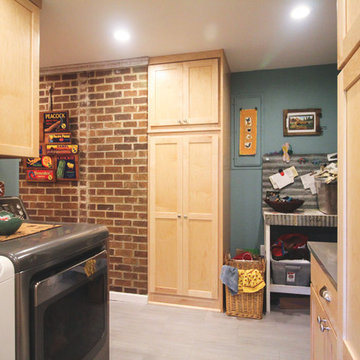
Inspiration for a mid-sized eclectic galley dedicated laundry room in Portland with shaker cabinets, light wood cabinets, zinc benchtops, blue walls, porcelain floors, a side-by-side washer and dryer and grey floor.
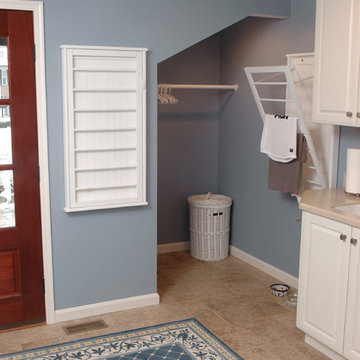
Neal's Design Remodel
This is an example of a mid-sized traditional utility room in Cincinnati with white cabinets, blue walls, porcelain floors, a side-by-side washer and dryer, an undermount sink and laminate benchtops.
This is an example of a mid-sized traditional utility room in Cincinnati with white cabinets, blue walls, porcelain floors, a side-by-side washer and dryer, an undermount sink and laminate benchtops.
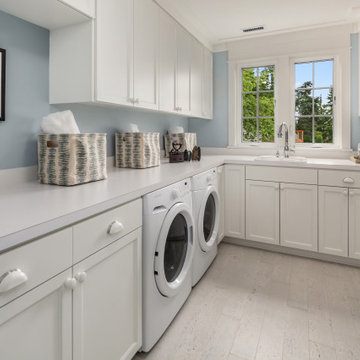
Inspiration for a large transitional l-shaped dedicated laundry room in Seattle with a drop-in sink, shaker cabinets, white cabinets, blue walls, porcelain floors, a side-by-side washer and dryer, beige floor and white benchtop.
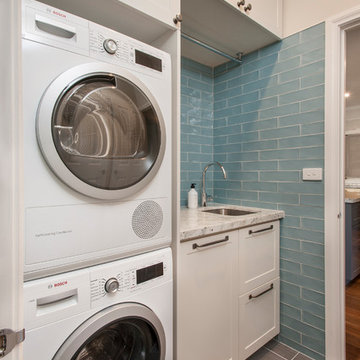
Photo: Mark Fergus
This is an example of a small traditional single-wall dedicated laundry room in Melbourne with an undermount sink, shaker cabinets, beige cabinets, granite benchtops, blue walls, porcelain floors, a stacked washer and dryer, grey floor and white benchtop.
This is an example of a small traditional single-wall dedicated laundry room in Melbourne with an undermount sink, shaker cabinets, beige cabinets, granite benchtops, blue walls, porcelain floors, a stacked washer and dryer, grey floor and white benchtop.
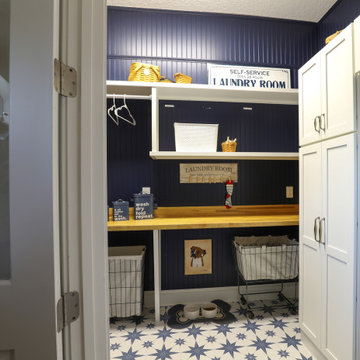
One word - awkward. This room has 2 angled walls and needed to hold a freezer, washer & dryer plus storage and dog space/crate. We stacked the washer & dryer and used open shelving with baskets to help the space feel less crowded. The glass entry door with the decal adds a touch of fun!
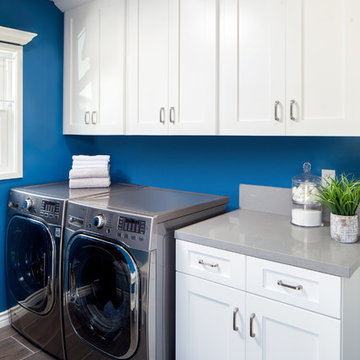
Small transitional galley dedicated laundry room in Los Angeles with shaker cabinets, white cabinets, quartz benchtops, blue walls, porcelain floors, a side-by-side washer and dryer and grey floor.
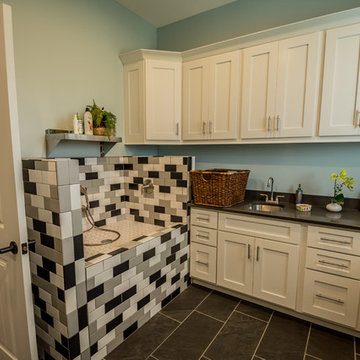
Laundry Room with Dog Wash
This is an example of a mid-sized transitional utility room in Nashville with an undermount sink, shaker cabinets, beige cabinets, blue walls, porcelain floors, a side-by-side washer and dryer and black floor.
This is an example of a mid-sized transitional utility room in Nashville with an undermount sink, shaker cabinets, beige cabinets, blue walls, porcelain floors, a side-by-side washer and dryer and black floor.
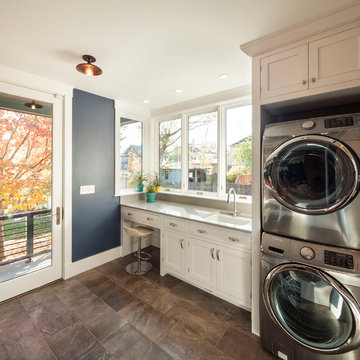
Josh Beeman Photography
This is an example of a small contemporary laundry room in Cincinnati with an undermount sink, white cabinets, blue walls, porcelain floors and a stacked washer and dryer.
This is an example of a small contemporary laundry room in Cincinnati with an undermount sink, white cabinets, blue walls, porcelain floors and a stacked washer and dryer.
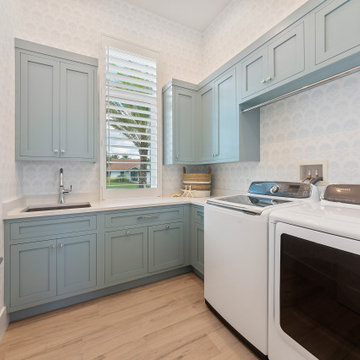
Laundry Room
Photo of a mid-sized beach style dedicated laundry room in Tampa with an undermount sink, shaker cabinets, blue cabinets, quartz benchtops, blue walls, porcelain floors, a side-by-side washer and dryer, beige floor and white benchtop.
Photo of a mid-sized beach style dedicated laundry room in Tampa with an undermount sink, shaker cabinets, blue cabinets, quartz benchtops, blue walls, porcelain floors, a side-by-side washer and dryer, beige floor and white benchtop.
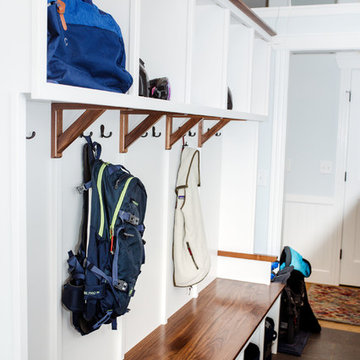
This is an example of a mid-sized traditional l-shaped utility room in Burlington with an undermount sink, shaker cabinets, white cabinets, soapstone benchtops, blue walls, porcelain floors, a side-by-side washer and dryer, brown floor and black benchtop.
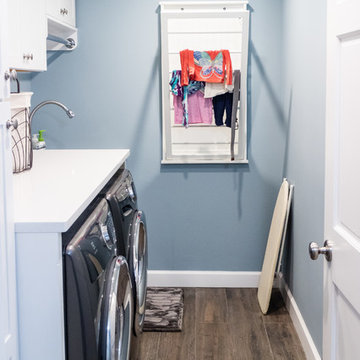
Luciana Barbosa / Chastity Cortijo
Mid-sized transitional single-wall dedicated laundry room in New York with an undermount sink, shaker cabinets, white cabinets, quartz benchtops, blue walls, porcelain floors, a side-by-side washer and dryer and brown floor.
Mid-sized transitional single-wall dedicated laundry room in New York with an undermount sink, shaker cabinets, white cabinets, quartz benchtops, blue walls, porcelain floors, a side-by-side washer and dryer and brown floor.
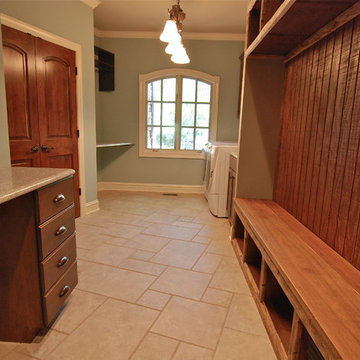
Custom Laundry Room in St. Charles IL Custom Remodel. Custom Remodeling in Fox Glen St. Charles IL 60174. Laundry Room Remodel in St. Charles IL. 60174. Custom Mudroom Remodel in St. Charles IL 60174. Fox Glen Subdivision
Travertine Porcelain Tile. Travertine Porcelain Tile in Mudroom. Charging Station. Rustic Bench and Cubbies in Mudroom. Rustic Lockers. Rustic Hooks. Bench with Cubbies. Stained Cubbies. Stained Rustic Cubbies.
Luxury Remodeling for Laundry & Mudrooms. Looking to Remodel in Geneva IL?
Photo Copyright Jonathan Nutt
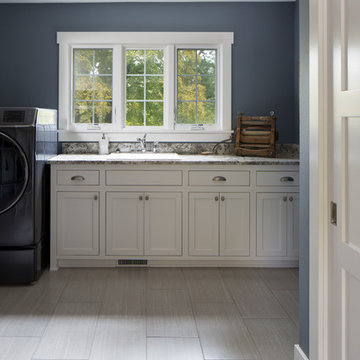
Open concept mudroom laundry room with custom flat panel inset cabinetry, white painted trim, and porcelain tile. (Ryan Hainey)
Large transitional l-shaped utility room in Milwaukee with a drop-in sink, flat-panel cabinets, white cabinets, laminate benchtops, blue walls, porcelain floors and a side-by-side washer and dryer.
Large transitional l-shaped utility room in Milwaukee with a drop-in sink, flat-panel cabinets, white cabinets, laminate benchtops, blue walls, porcelain floors and a side-by-side washer and dryer.
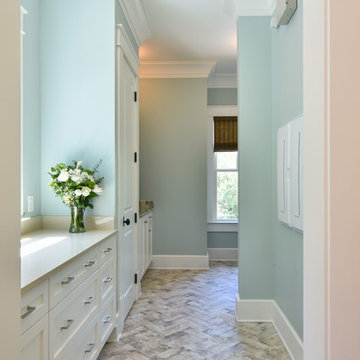
Tripp Smith Photography
Architect: Architecture +
This is an example of a mid-sized transitional l-shaped utility room in Charleston with an undermount sink, shaker cabinets, beige cabinets, quartz benchtops, blue walls, porcelain floors, a side-by-side washer and dryer, multi-coloured floor and beige benchtop.
This is an example of a mid-sized transitional l-shaped utility room in Charleston with an undermount sink, shaker cabinets, beige cabinets, quartz benchtops, blue walls, porcelain floors, a side-by-side washer and dryer, multi-coloured floor and beige benchtop.
Laundry Room Design Ideas with Blue Walls and Porcelain Floors
1