Laundry Room Design Ideas with White Cabinets and Blue Walls
Refine by:
Budget
Sort by:Popular Today
1 - 20 of 1,147 photos
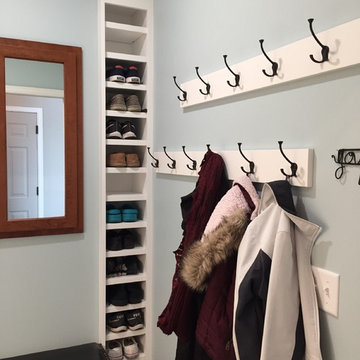
Inspiration for a small transitional single-wall laundry cupboard in Minneapolis with an undermount sink, shaker cabinets, white cabinets, quartz benchtops, blue walls, dark hardwood floors, brown floor and white benchtop.
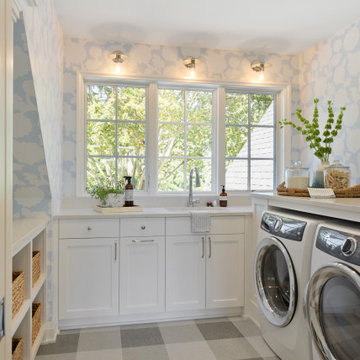
Beach style u-shaped dedicated laundry room in Minneapolis with an undermount sink, shaker cabinets, white cabinets, blue walls, grey floor and white benchtop.
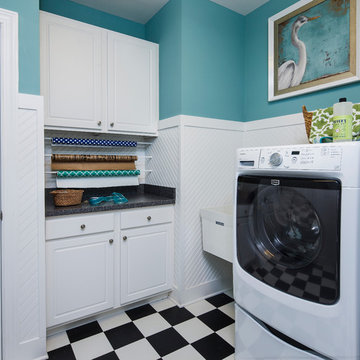
The Dalton offers a spacious laundry room.
Beach style utility room in Wilmington with an utility sink, raised-panel cabinets, white cabinets, blue walls and a side-by-side washer and dryer.
Beach style utility room in Wilmington with an utility sink, raised-panel cabinets, white cabinets, blue walls and a side-by-side washer and dryer.
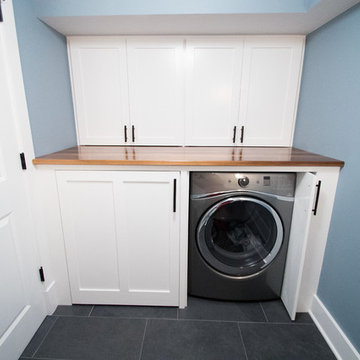
Laundry in the basement bathroom
Design ideas for a mid-sized transitional single-wall dedicated laundry room in New York with blue walls, shaker cabinets, white cabinets, wood benchtops, slate floors and a side-by-side washer and dryer.
Design ideas for a mid-sized transitional single-wall dedicated laundry room in New York with blue walls, shaker cabinets, white cabinets, wood benchtops, slate floors and a side-by-side washer and dryer.
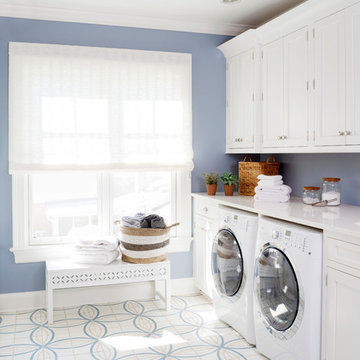
Rutt Regency classic laundry room! Photo by Stacy Zarin-Goldberg
This is an example of a large traditional dedicated laundry room in DC Metro with a single-bowl sink, recessed-panel cabinets, white cabinets, quartz benchtops, blue walls, ceramic floors and a side-by-side washer and dryer.
This is an example of a large traditional dedicated laundry room in DC Metro with a single-bowl sink, recessed-panel cabinets, white cabinets, quartz benchtops, blue walls, ceramic floors and a side-by-side washer and dryer.
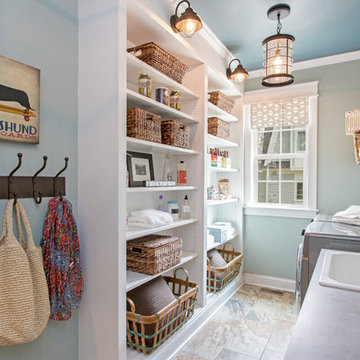
A multi-purpose laundry room that keeps your house clean and you organized! To see more of the Lane floor plan visit: www.gomsh.com/the-lane
Photo by: Bryan Chavez
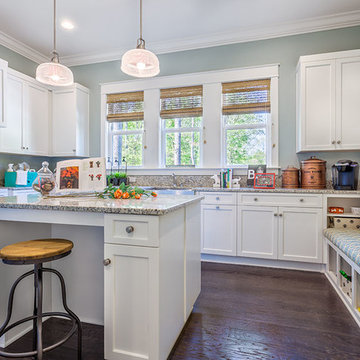
Utility room of the Arthur Rutenberg Homes Asheville 1267 model home built by Greenville, SC home builders, American Eagle Builders.
This is an example of an expansive traditional u-shaped utility room in Other with a farmhouse sink, shaker cabinets, white cabinets, granite benchtops, blue walls, dark hardwood floors, a side-by-side washer and dryer and brown floor.
This is an example of an expansive traditional u-shaped utility room in Other with a farmhouse sink, shaker cabinets, white cabinets, granite benchtops, blue walls, dark hardwood floors, a side-by-side washer and dryer and brown floor.
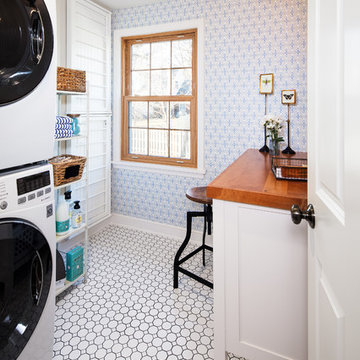
Thomas Grady Photography
Inspiration for a traditional single-wall dedicated laundry room in Omaha with white cabinets, wood benchtops, blue walls, a stacked washer and dryer, white floor and brown benchtop.
Inspiration for a traditional single-wall dedicated laundry room in Omaha with white cabinets, wood benchtops, blue walls, a stacked washer and dryer, white floor and brown benchtop.

With the large addition, we designed a 2nd floor laundry room at the start of the main suite. Located in between all the bedrooms and bathrooms, this room's function is a 10 out of 10. We added a sink and plenty of cabinet storage. Not seen is a closet on the other wall that holds the iron and other larger items.

A Hamptons inspired design for Sydney's northern beaches.
Design ideas for a mid-sized single-wall dedicated laundry room in Sydney with shaker cabinets, white cabinets, quartz benchtops, subway tile splashback, blue walls, porcelain floors, a side-by-side washer and dryer and white benchtop.
Design ideas for a mid-sized single-wall dedicated laundry room in Sydney with shaker cabinets, white cabinets, quartz benchtops, subway tile splashback, blue walls, porcelain floors, a side-by-side washer and dryer and white benchtop.
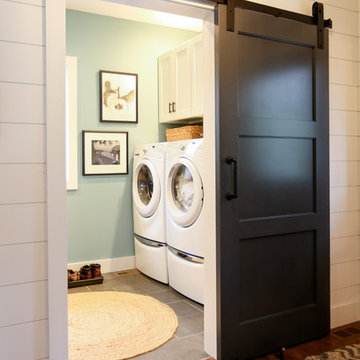
Inspiration for a mid-sized transitional single-wall utility room in Other with open cabinets, white cabinets, wood benchtops, blue walls, porcelain floors, a side-by-side washer and dryer, grey floor and brown benchtop.
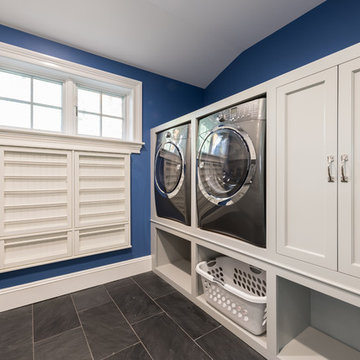
This laundry room is filled with custom cabinetry. The washer and dryer are raised above the floor for easy access and to allow room for laundry baskets below.
Interior Designer: Adams Interior Design
Photo by: Daniel Contelmo Jr.
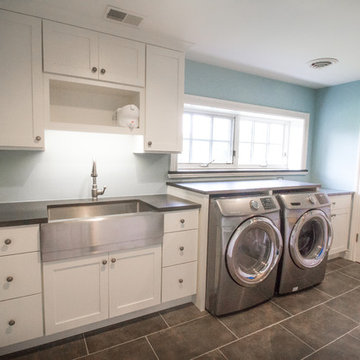
Mid-sized transitional single-wall dedicated laundry room in Detroit with a farmhouse sink, shaker cabinets, white cabinets, soapstone benchtops, blue walls, ceramic floors and a side-by-side washer and dryer.
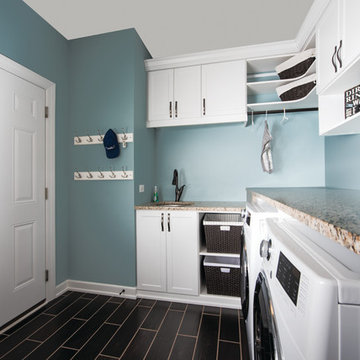
No one likes it but there's no way around it — every family has laundry. However, having a well designed space like this one can take the drudgery out of washing clothes. Located off the kitchen and next to the back door, this laundry/mud room is part of the family hub. This is a great arrangement for families that need to multi-task — Keeping the front load washer and dryer in a side-by-side configuration allows for a large countertop that is handy for for folding and sorting. Coat hooks behind the back door a great place to hang raincoats or snow pants until dry, keeping the dampness away from the other jackets and coats.
Designer - Gerry Ayala
Photo - Cathy Rabeler
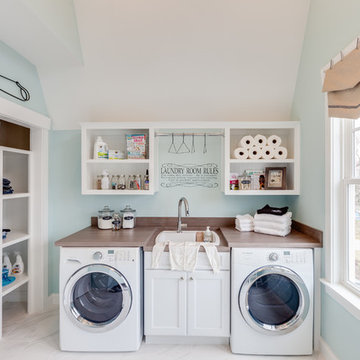
Jonathan Edwards
This is an example of a large beach style utility room in Other with a drop-in sink, recessed-panel cabinets, white cabinets, laminate benchtops, blue walls, marble floors and a side-by-side washer and dryer.
This is an example of a large beach style utility room in Other with a drop-in sink, recessed-panel cabinets, white cabinets, laminate benchtops, blue walls, marble floors and a side-by-side washer and dryer.
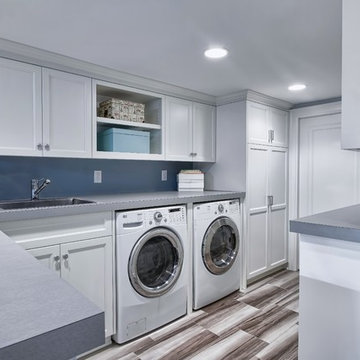
M & M Quality Home Contractors
Mid-sized traditional laundry room in Minneapolis with a drop-in sink, white cabinets, laminate benchtops, blue walls, ceramic floors, a side-by-side washer and dryer and recessed-panel cabinets.
Mid-sized traditional laundry room in Minneapolis with a drop-in sink, white cabinets, laminate benchtops, blue walls, ceramic floors, a side-by-side washer and dryer and recessed-panel cabinets.
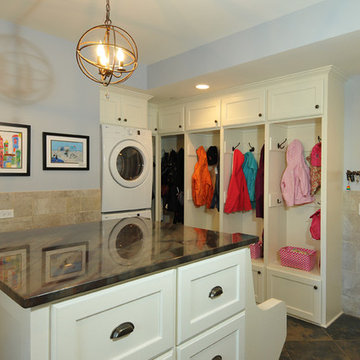
This spacious mudroom features a versatile and highly functional island with drawer storage, bench seating and Quartzite countertop. Stackable washer and dryer appliances proved extra laundry facilities for wet, muddy play cloths. Several cubby hole closets provide individual storage compartments for coats, shoes and backpacks with cabinets both under and over the open cubbies.
Carlos Vergara Photography
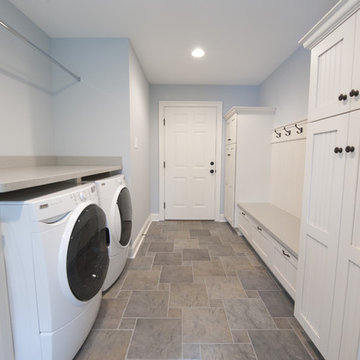
Photo by John Welsh.
Photo of a traditional laundry room in Philadelphia with white cabinets, blue walls, ceramic floors, a side-by-side washer and dryer and multi-coloured floor.
Photo of a traditional laundry room in Philadelphia with white cabinets, blue walls, ceramic floors, a side-by-side washer and dryer and multi-coloured floor.

Nestled in the Pocono mountains, the house had been on the market for a while, and no one had any interest in it. Then along comes our lovely client, who was ready to put roots down here, leaving Philadelphia, to live closer to her daughter.
She had a vision of how to make this older small ranch home, work for her. This included images of baking in a beautiful kitchen, lounging in a calming bedroom, and hosting family and friends, toasting to life and traveling! We took that vision, and working closely with our contractors, carpenters, and product specialists, spent 8 months giving this home new life. This included renovating the entire interior, adding an addition for a new spacious master suite, and making improvements to the exterior.
It is now, not only updated and more functional; it is filled with a vibrant mix of country traditional style. We are excited for this new chapter in our client’s life, the memories she will make here, and are thrilled to have been a part of this ranch house Cinderella transformation.
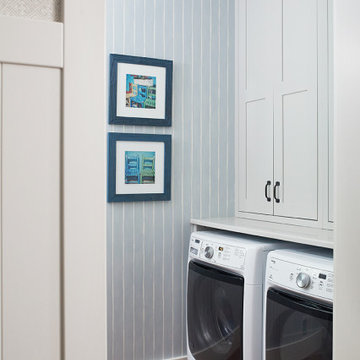
This cozy lake cottage skillfully incorporates a number of features that would normally be restricted to a larger home design. A glance of the exterior reveals a simple story and a half gable running the length of the home, enveloping the majority of the interior spaces. To the rear, a pair of gables with copper roofing flanks a covered dining area and screened porch. Inside, a linear foyer reveals a generous staircase with cascading landing.
Further back, a centrally placed kitchen is connected to all of the other main level entertaining spaces through expansive cased openings. A private study serves as the perfect buffer between the homes master suite and living room. Despite its small footprint, the master suite manages to incorporate several closets, built-ins, and adjacent master bath complete with a soaker tub flanked by separate enclosures for a shower and water closet.
Upstairs, a generous double vanity bathroom is shared by a bunkroom, exercise space, and private bedroom. The bunkroom is configured to provide sleeping accommodations for up to 4 people. The rear-facing exercise has great views of the lake through a set of windows that overlook the copper roof of the screened porch below.
Laundry Room Design Ideas with White Cabinets and Blue Walls
1