Laundry Room Design Ideas with an Utility Sink and Brick Floors
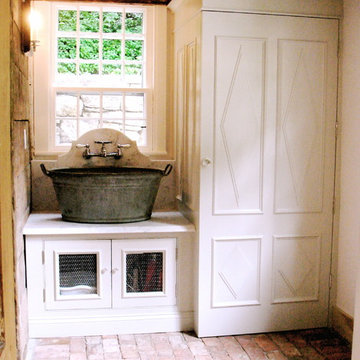
Designs by Amanda Jones
Photo by David Bowen
Small country single-wall laundry room in New York with an utility sink, beaded inset cabinets, white cabinets, marble benchtops, white walls, brick floors and a concealed washer and dryer.
Small country single-wall laundry room in New York with an utility sink, beaded inset cabinets, white cabinets, marble benchtops, white walls, brick floors and a concealed washer and dryer.
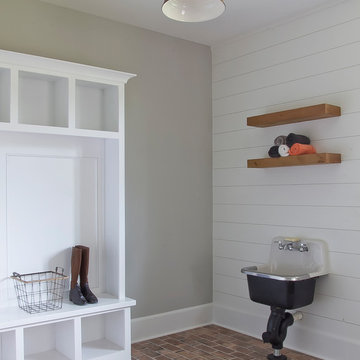
Family oriented farmhouse with board and batten siding, shaker style cabinetry, brick accents, and hardwood floors. Separate entrance from garage leading to a functional, one-bedroom in-law suite.
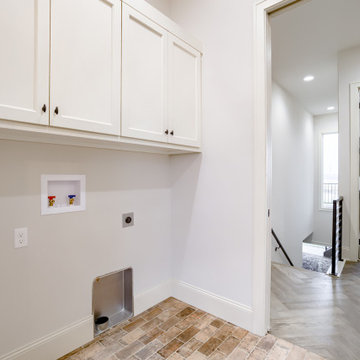
Traditional galley dedicated laundry room in Omaha with an utility sink, shaker cabinets, white cabinets, granite benchtops, brick floors, a side-by-side washer and dryer and black benchtop.
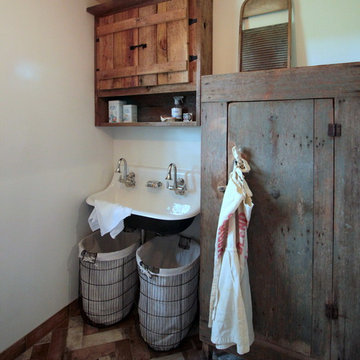
Renovation of a master bath suite, dressing room and laundry room in a log cabin farm house.
The laundry room has a fabulous white enamel and iron trough sink with double goose neck faucets - ideal for scrubbing dirty farmer's clothing. The cabinet and shelving were custom made using the reclaimed wood from the farm. A quartz counter for folding laundry is set above the washer and dryer. A ribbed glass panel was installed in the door to the laundry room, which was retrieved from a wood pile, so that the light from the room's window would flow through to the dressing room and vestibule, while still providing privacy between the spaces.
Interior Design & Photo ©Suzanne MacCrone Rogers
Architectural Design - Robert C. Beeland, AIA, NCARB

We Feng Shui'ed and designed this adorable vintage laundry room in a 1930s Colonial in Winchester, MA. The shiplap, vintage laundry sink and brick floor feel "New Englandy", but in a fresh way.
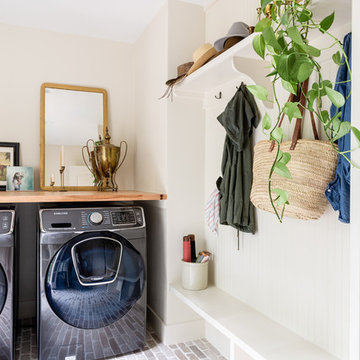
Photography: Jen Burner Photography
This is an example of a mid-sized transitional u-shaped utility room in Dallas with an utility sink, white cabinets, wood benchtops, white walls, brick floors, a side-by-side washer and dryer and brown benchtop.
This is an example of a mid-sized transitional u-shaped utility room in Dallas with an utility sink, white cabinets, wood benchtops, white walls, brick floors, a side-by-side washer and dryer and brown benchtop.
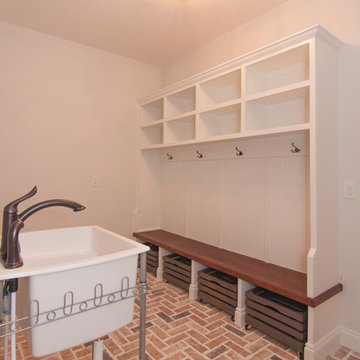
Regina Puckett
Large arts and crafts galley utility room in Other with an utility sink, beaded inset cabinets, white cabinets, white walls, brick floors, a side-by-side washer and dryer, multi-coloured floor and white benchtop.
Large arts and crafts galley utility room in Other with an utility sink, beaded inset cabinets, white cabinets, white walls, brick floors, a side-by-side washer and dryer, multi-coloured floor and white benchtop.
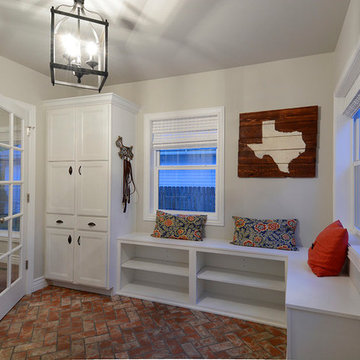
This over 100 year old home has some great features that the homeowner wanted to keep and improve on to keep the feel of the 1899 home, but still modernize it to today's comforts. A 600 square foot addition was added to the back of the home, enlarging the kitchen and master suite. This mud room connects to the kitchen and breakfast nook via French Doors and has a great herringbone pattern in its brick floor.
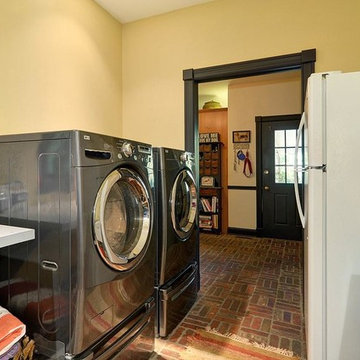
Photo By: Bill Alexander
Photo of a mid-sized country galley dedicated laundry room in Milwaukee with an utility sink, recessed-panel cabinets, medium wood cabinets, laminate benchtops, yellow walls, brick floors and a side-by-side washer and dryer.
Photo of a mid-sized country galley dedicated laundry room in Milwaukee with an utility sink, recessed-panel cabinets, medium wood cabinets, laminate benchtops, yellow walls, brick floors and a side-by-side washer and dryer.
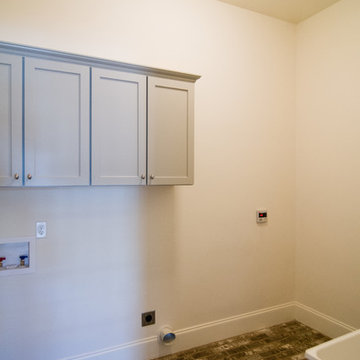
Inspiration for a mid-sized transitional u-shaped dedicated laundry room in Birmingham with an utility sink, shaker cabinets, white cabinets, beige walls, brick floors and a side-by-side washer and dryer.
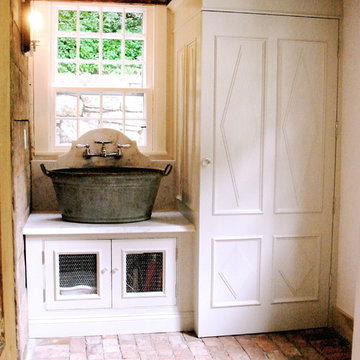
farmhouse laundry; design by Amanda Jones
New England Home Magazine's February 2018 issue features this pergola as part of the historic renovation of a 1776 home and mill by a waterfall.
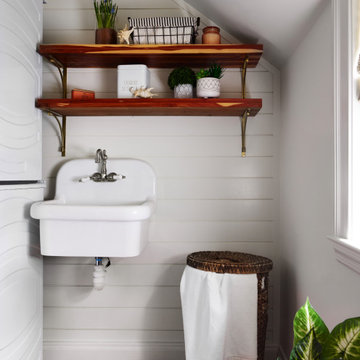
We Feng Shui'ed and designed this adorable vintage laundry room in a 1930s Colonial in Winchester, MA. The shiplap, vintage laundry sink and brick floor feel "New Englandy", but in a fresh way.
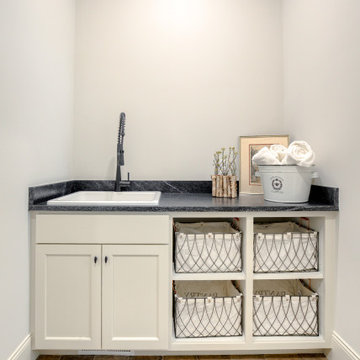
Photo of a traditional galley dedicated laundry room in Omaha with an utility sink, shaker cabinets, white cabinets, granite benchtops, brick floors, a side-by-side washer and dryer and black benchtop.
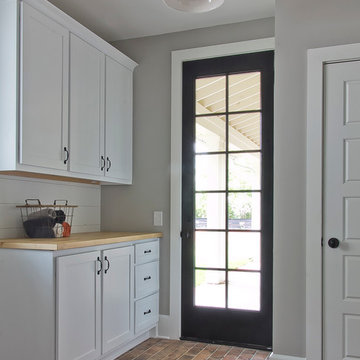
Inspiration for a large country utility room in Atlanta with an utility sink, shaker cabinets, white cabinets, wood benchtops, white walls, brick floors and a side-by-side washer and dryer.
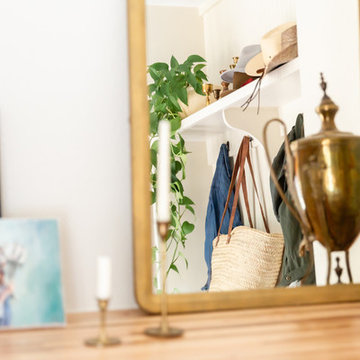
Photography: Jen Burner Photography
Design ideas for a mid-sized transitional u-shaped utility room in Dallas with an utility sink, white cabinets, wood benchtops, white walls, brick floors, a side-by-side washer and dryer and brown benchtop.
Design ideas for a mid-sized transitional u-shaped utility room in Dallas with an utility sink, white cabinets, wood benchtops, white walls, brick floors, a side-by-side washer and dryer and brown benchtop.
Laundry Room Design Ideas with an Utility Sink and Brick Floors
1