Laundry Room Design Ideas with Cork Floors and Brick Floors
Refine by:
Budget
Sort by:Popular Today
1 - 20 of 464 photos

Design ideas for an expansive transitional galley dedicated laundry room in Sydney with shaker cabinets, a stacked washer and dryer, a farmhouse sink, grey cabinets, beige walls, brick floors, red floor, white benchtop and planked wall panelling.
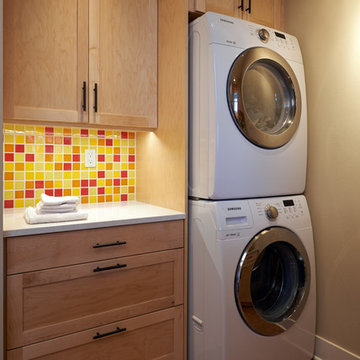
Dale Lang NW Architectural Photography
Photo of a small arts and crafts galley dedicated laundry room in Seattle with shaker cabinets, light wood cabinets, cork floors, a stacked washer and dryer, quartz benchtops, brown floor, beige walls and white benchtop.
Photo of a small arts and crafts galley dedicated laundry room in Seattle with shaker cabinets, light wood cabinets, cork floors, a stacked washer and dryer, quartz benchtops, brown floor, beige walls and white benchtop.
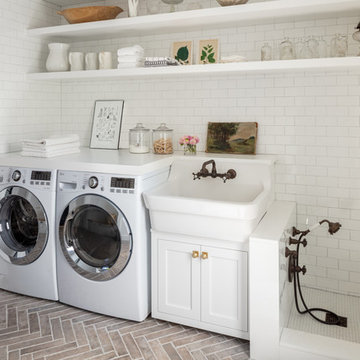
kyle caldwell
This is an example of a country single-wall utility room in Boston with a farmhouse sink, open cabinets, white cabinets, white walls, brick floors, a side-by-side washer and dryer and white benchtop.
This is an example of a country single-wall utility room in Boston with a farmhouse sink, open cabinets, white cabinets, white walls, brick floors, a side-by-side washer and dryer and white benchtop.
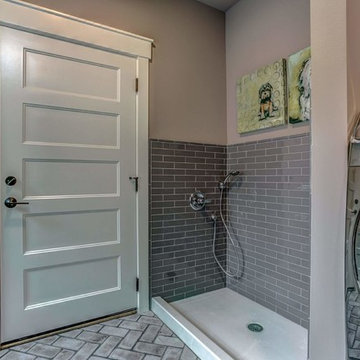
In the laundry room we went with the same tile as the entry way. The dog wash has a resin floor pan and gray ceramic tiles layed in a brick pattern.
Inspiration for a mid-sized country galley dedicated laundry room in Other with grey walls, brick floors, a side-by-side washer and dryer and grey floor.
Inspiration for a mid-sized country galley dedicated laundry room in Other with grey walls, brick floors, a side-by-side washer and dryer and grey floor.

This laundry room is what dreams are made of… ?
A double washer and dryer, marble lined utility sink, and custom mudroom with built-in storage? We are swooning.

Second-floor laundry room with real Chicago reclaimed brick floor laid in a herringbone pattern. Mixture of green painted and white oak stained cabinetry. Farmhouse sink and white subway tile backsplash. Butcher block countertops.
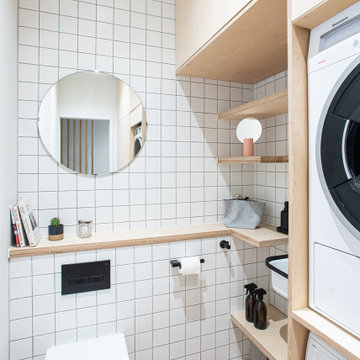
The compact and functional ground floor utility room and WC has been positioned where the original staircase used to be in the centre of the house.
We kept to a paired down utilitarian style and palette when designing this practical space. A run of bespoke birch plywood full height cupboards for coats and shoes and a laundry cupboard with a stacked washing machine and tumble dryer. Tucked at the end is an enamel bucket sink and lots of open shelving storage. A simple white grid of tiles and the natural finish cork flooring which runs through out the house.
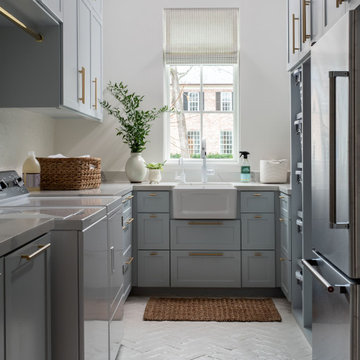
Photo of an expansive transitional u-shaped dedicated laundry room in Houston with a farmhouse sink, recessed-panel cabinets, blue cabinets, white walls, brick floors, a side-by-side washer and dryer, white floor and white benchtop.
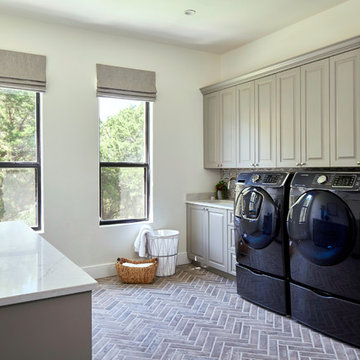
Matthew Niemann Photography
Photo of a transitional galley laundry room in Other with an undermount sink, raised-panel cabinets, grey cabinets, white walls, brick floors, a side-by-side washer and dryer, brown floor and beige benchtop.
Photo of a transitional galley laundry room in Other with an undermount sink, raised-panel cabinets, grey cabinets, white walls, brick floors, a side-by-side washer and dryer, brown floor and beige benchtop.
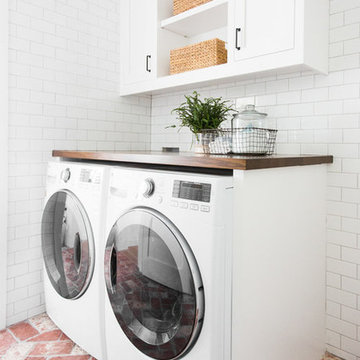
This is an example of a mid-sized beach style dedicated laundry room in Salt Lake City with white cabinets, wood benchtops, white walls, brick floors, a side-by-side washer and dryer, red floor and brown benchtop.
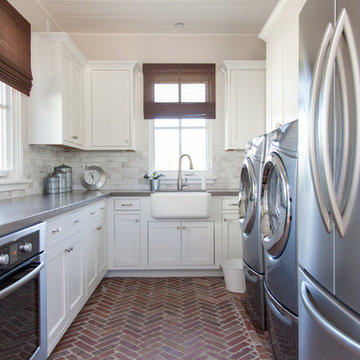
Inspiration for a large transitional u-shaped utility room in Phoenix with a farmhouse sink, white cabinets, beige walls, brick floors, a side-by-side washer and dryer and shaker cabinets.
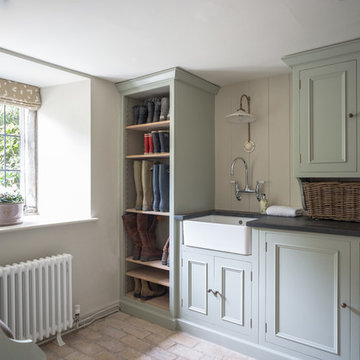
Large country galley laundry room in Dorset with a farmhouse sink, recessed-panel cabinets, grey cabinets, granite benchtops, beige walls, brick floors, beige floor and black benchtop.
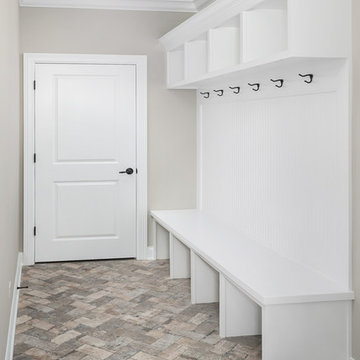
DJK Custom Homes, Inc.
Inspiration for a mid-sized country dedicated laundry room in Chicago with white cabinets and brick floors.
Inspiration for a mid-sized country dedicated laundry room in Chicago with white cabinets and brick floors.
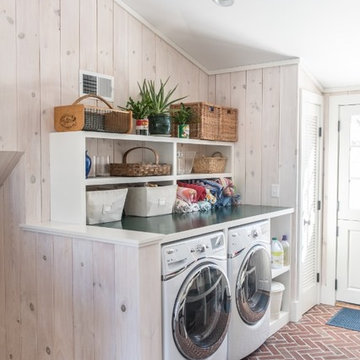
Photography by Rosemary Tufankjian (www.rosemarytufankjian.com)
Photo of a small traditional galley utility room in Boston with open cabinets, white cabinets, wood benchtops, white walls, brick floors and a side-by-side washer and dryer.
Photo of a small traditional galley utility room in Boston with open cabinets, white cabinets, wood benchtops, white walls, brick floors and a side-by-side washer and dryer.
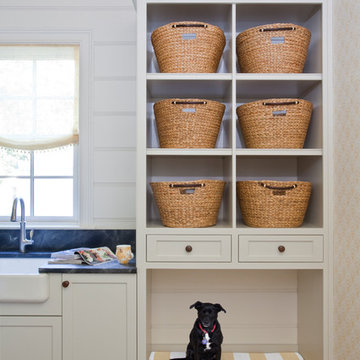
Christina Wedge Photography
Inspiration for a transitional laundry room in Other with a farmhouse sink, soapstone benchtops, white walls and cork floors.
Inspiration for a transitional laundry room in Other with a farmhouse sink, soapstone benchtops, white walls and cork floors.
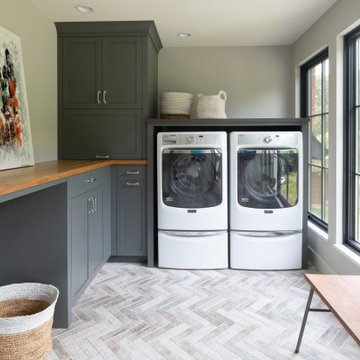
Design ideas for a mid-sized transitional l-shaped dedicated laundry room in Minneapolis with shaker cabinets, grey cabinets, wood benchtops, grey walls, brick floors, a side-by-side washer and dryer, grey floor and beige benchtop.
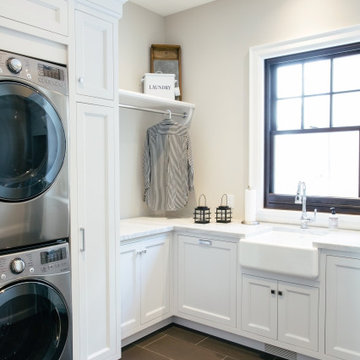
This is an example of a large traditional u-shaped dedicated laundry room in Toronto with a farmhouse sink, recessed-panel cabinets, white cabinets, marble benchtops, beige walls, brick floors, a stacked washer and dryer, black floor and white benchtop.

This laundry room is what dreams are made of… ?
A double washer and dryer, marble lined utility sink, and custom mudroom with built-in storage? We are swooning.
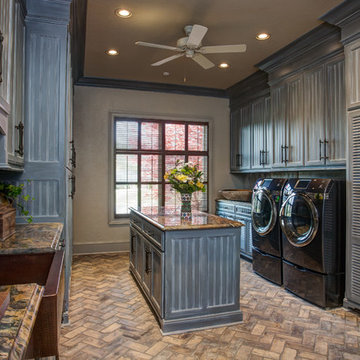
This is an example of a large traditional galley dedicated laundry room in Little Rock with a farmhouse sink, grey cabinets, granite benchtops, grey walls, brick floors, a side-by-side washer and dryer, beige floor and recessed-panel cabinets.

playful utility room, with pink cabinets and bright red handles
Design ideas for a small eclectic single-wall laundry room in London with a single-bowl sink, flat-panel cabinets, quartz benchtops, blue splashback, white walls, cork floors, an integrated washer and dryer and grey benchtop.
Design ideas for a small eclectic single-wall laundry room in London with a single-bowl sink, flat-panel cabinets, quartz benchtops, blue splashback, white walls, cork floors, an integrated washer and dryer and grey benchtop.
Laundry Room Design Ideas with Cork Floors and Brick Floors
1