Laundry Room Design Ideas with Yellow Walls and Brick Floors
Refine by:
Budget
Sort by:Popular Today
1 - 8 of 8 photos
Item 1 of 3
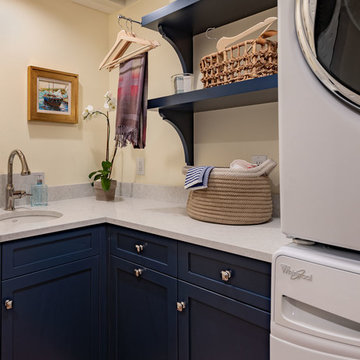
Fun yet functional laundry!
photos by Rob Karosis
This is an example of a small traditional l-shaped dedicated laundry room in Boston with an undermount sink, recessed-panel cabinets, blue cabinets, quartz benchtops, yellow walls, brick floors, a stacked washer and dryer, red floor and grey benchtop.
This is an example of a small traditional l-shaped dedicated laundry room in Boston with an undermount sink, recessed-panel cabinets, blue cabinets, quartz benchtops, yellow walls, brick floors, a stacked washer and dryer, red floor and grey benchtop.
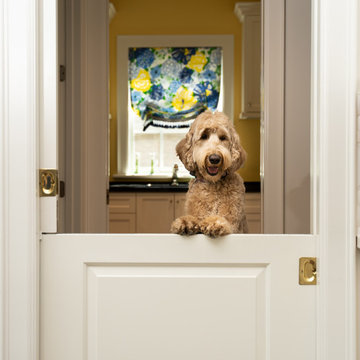
This is an example of a traditional laundry room in Houston with white cabinets, yellow walls, brick floors and black benchtop.
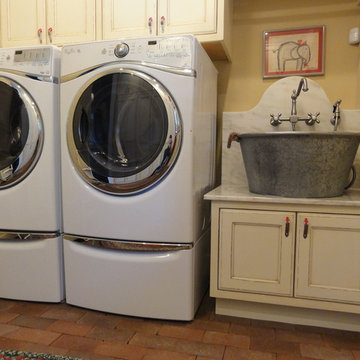
Inspiration for a small traditional single-wall dedicated laundry room in Boise with a single-bowl sink, recessed-panel cabinets, marble benchtops, yellow walls, brick floors, a side-by-side washer and dryer and beige cabinets.
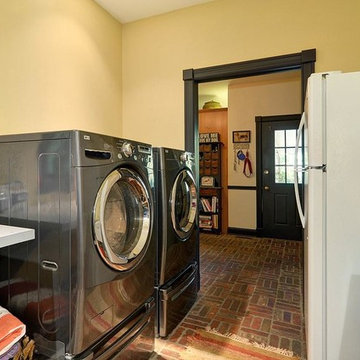
Photo By: Bill Alexander
Photo of a mid-sized country galley dedicated laundry room in Milwaukee with an utility sink, recessed-panel cabinets, medium wood cabinets, laminate benchtops, yellow walls, brick floors and a side-by-side washer and dryer.
Photo of a mid-sized country galley dedicated laundry room in Milwaukee with an utility sink, recessed-panel cabinets, medium wood cabinets, laminate benchtops, yellow walls, brick floors and a side-by-side washer and dryer.
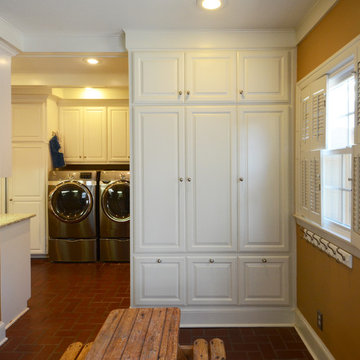
Inspiration for a mid-sized traditional utility room in Austin with an undermount sink, raised-panel cabinets, white cabinets, granite benchtops, yellow walls, brick floors and a side-by-side washer and dryer.
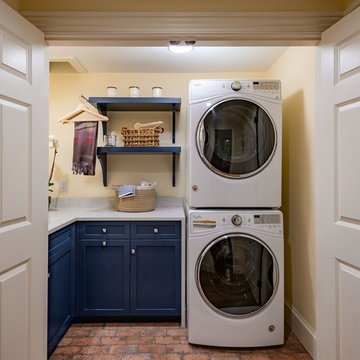
Fun yet functional laundry!
photos by Rob Karosis
Design ideas for a small traditional l-shaped dedicated laundry room in Boston with an undermount sink, recessed-panel cabinets, blue cabinets, quartz benchtops, yellow walls, brick floors, a stacked washer and dryer, red floor and grey benchtop.
Design ideas for a small traditional l-shaped dedicated laundry room in Boston with an undermount sink, recessed-panel cabinets, blue cabinets, quartz benchtops, yellow walls, brick floors, a stacked washer and dryer, red floor and grey benchtop.
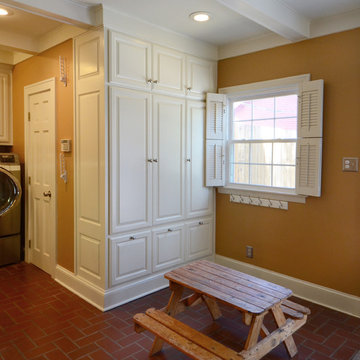
Photo of a mid-sized traditional utility room in Austin with an undermount sink, raised-panel cabinets, white cabinets, granite benchtops, yellow walls, brick floors and a side-by-side washer and dryer.
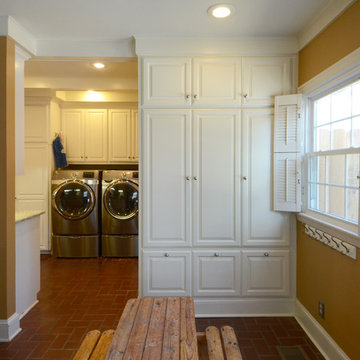
Photo of a mid-sized traditional utility room in Austin with an undermount sink, raised-panel cabinets, white cabinets, granite benchtops, yellow walls, brick floors and a side-by-side washer and dryer.
Laundry Room Design Ideas with Yellow Walls and Brick Floors
1