Laundry Room Design Ideas with Brick Walls
Refine by:
Budget
Sort by:Popular Today
21 - 40 of 49 photos
Item 1 of 2
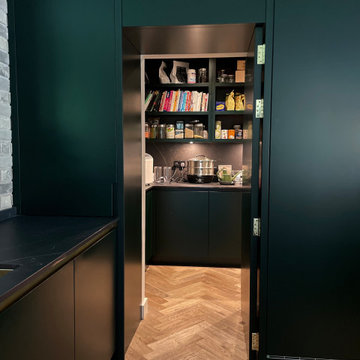
Through what appears to be a kitchen cupboard is a hidden pantry with additional sink, refrigeration and ample storage, much of which is open, for ease of access
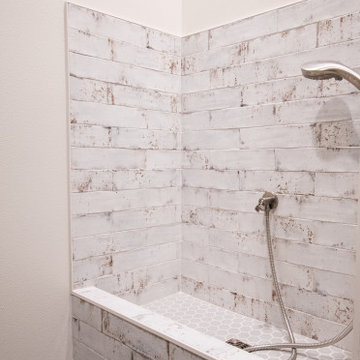
This is an example of a laundry room in Other with a drop-in sink, shaker cabinets, black cabinets, white walls, a side-by-side washer and dryer, beige floor, white benchtop and brick walls.
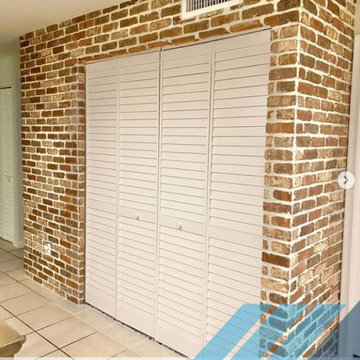
Farm House Laundry Project, we open this laundry closet to switch Laundry from Bathroom to Kitchen Dining Area, this way we change from small machine size to big washer and dryer.
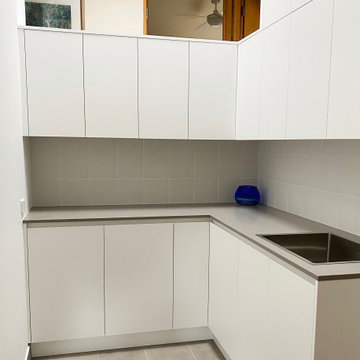
Not your usual laundry space! In the middle of the house where you look down into the laundry from the upper bedroom hallway. At least you can throw your dirty laundry straight into the machine from up there!
Clean lines, modern look, lots of storage and bench space!
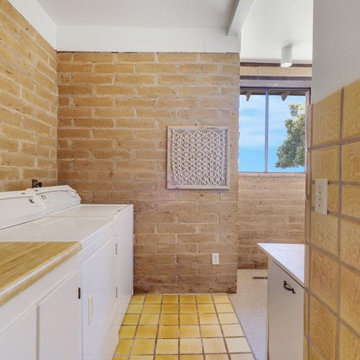
Inspiration for a laundry room in Other with ceramic floors and brick walls.
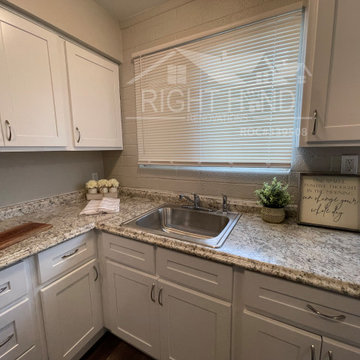
Inspiration for a small modern u-shaped utility room in Phoenix with a drop-in sink, recessed-panel cabinets, white cabinets, laminate benchtops, white splashback, cement tile splashback, grey walls, laminate floors, a concealed washer and dryer, grey floor, beige benchtop and brick walls.
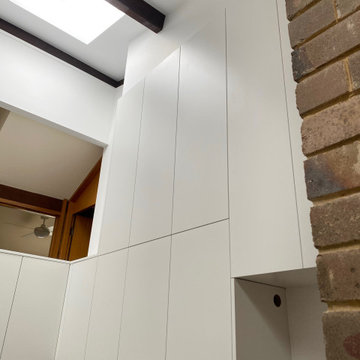
Not your usual laundry space! In the middle of the house where you look down into the laundry from the upper bedroom hallway. At least you can throw your dirty laundry straight into the machine from up there!
Clean lines, modern look, lots of storage and bench space!
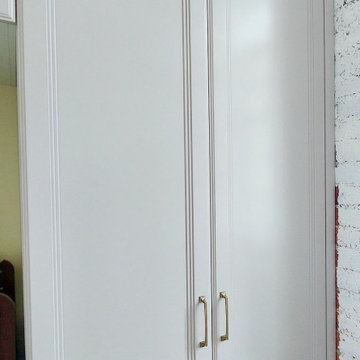
Фото постирочной комнаты в квартире.
Design ideas for a mid-sized traditional galley dedicated laundry room in Moscow with raised-panel cabinets, grey cabinets, white walls, ceramic floors, a side-by-side washer and dryer, multi-coloured floor and brick walls.
Design ideas for a mid-sized traditional galley dedicated laundry room in Moscow with raised-panel cabinets, grey cabinets, white walls, ceramic floors, a side-by-side washer and dryer, multi-coloured floor and brick walls.

Design ideas for a mid-sized modern u-shaped utility room in New York with an utility sink, glass-front cabinets, white cabinets, granite benchtops, white splashback, dark hardwood floors, an integrated washer and dryer, black benchtop, exposed beam and brick walls.
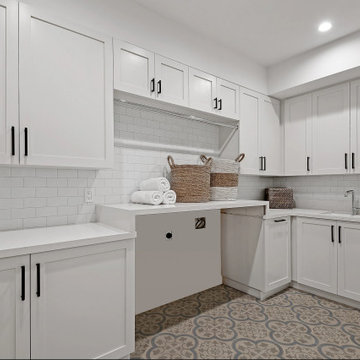
Photo of a country l-shaped dedicated laundry room in Los Angeles with shaker cabinets, grey cabinets, marble benchtops, white splashback, porcelain splashback, white walls, a side-by-side washer and dryer, multi-coloured floor, white benchtop and brick walls.
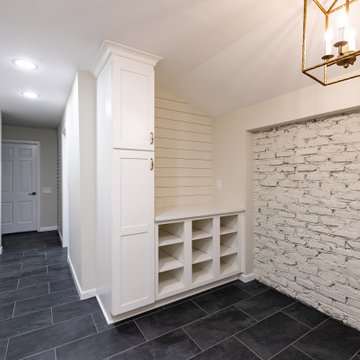
Design ideas for a large country galley utility room in Birmingham with a farmhouse sink, shaker cabinets, white cabinets, quartz benchtops, white splashback, engineered quartz splashback, white walls, slate floors, a side-by-side washer and dryer, black floor, white benchtop, vaulted and brick walls.
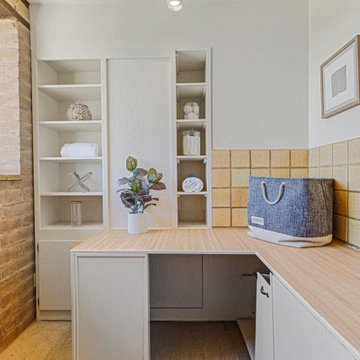
Design ideas for a laundry room in Other with ceramic floors and brick walls.
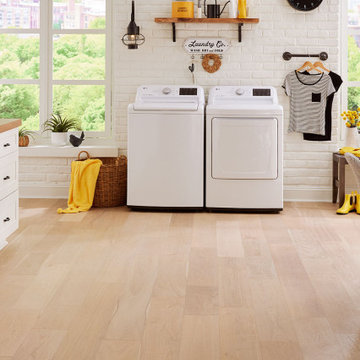
Country laundry room in Raleigh with light hardwood floors, beige floor and brick walls.
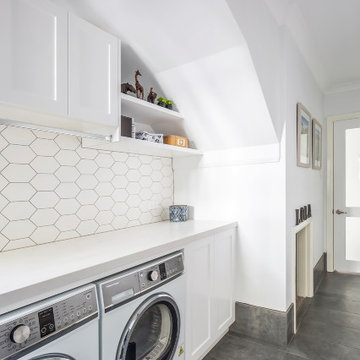
Inspiration for a mid-sized modern single-wall dedicated laundry room in Sydney with a drop-in sink, shaker cabinets, white cabinets, quartz benchtops, white splashback, mosaic tile splashback, white walls, porcelain floors, a side-by-side washer and dryer, grey floor, white benchtop, coffered and brick walls.
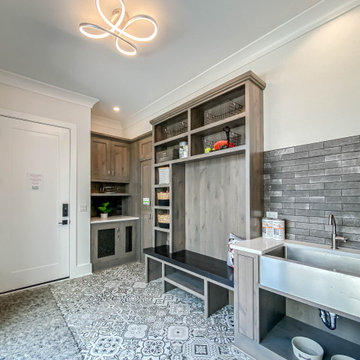
Large industrial galley utility room in Chicago with a farmhouse sink, shaker cabinets, distressed cabinets, quartz benchtops, grey splashback, brick splashback, white walls, ceramic floors, white floor, white benchtop and brick walls.
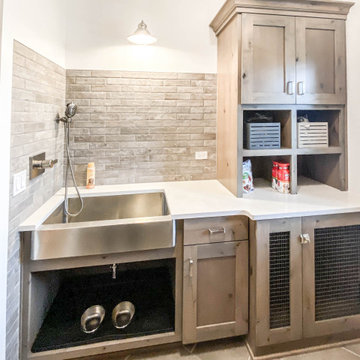
This photo was taken at DJK Custom Homes new Parker IV Eco-Smart model home in Stewart Ridge of Plainfield, Illinois.
Photo of a mid-sized industrial dedicated laundry room in Chicago with a farmhouse sink, shaker cabinets, distressed cabinets, quartz benchtops, beige splashback, brick splashback, white walls, ceramic floors, a stacked washer and dryer, grey floor, white benchtop and brick walls.
Photo of a mid-sized industrial dedicated laundry room in Chicago with a farmhouse sink, shaker cabinets, distressed cabinets, quartz benchtops, beige splashback, brick splashback, white walls, ceramic floors, a stacked washer and dryer, grey floor, white benchtop and brick walls.
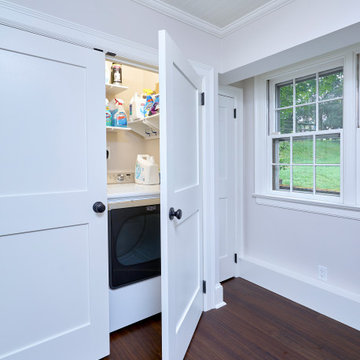
Design ideas for a small transitional single-wall laundry cupboard in Philadelphia with white cabinets, white walls, dark hardwood floors, a side-by-side washer and dryer, brown floor, timber and brick walls.

Design ideas for a large traditional galley dedicated laundry room in Perth with a farmhouse sink, flat-panel cabinets, green cabinets, quartz benchtops, white splashback, subway tile splashback, white walls, concrete floors, a stacked washer and dryer, grey floor, white benchtop and brick walls.

French Country laundry room with all white louvered cabinetry, painted white brick wall, large black metal framed windows and back door, and beige travertine flooring.

Farm House Laundry Project, we open this laundry closet to switch Laundry from Bathroom to Kitchen Dining Area, this way we change from small machine size to big washer and dryer.
Laundry Room Design Ideas with Brick Walls
2