Laundry Room Design Ideas with Beaded Inset Cabinets and Brown Benchtop
Refine by:
Budget
Sort by:Popular Today
1 - 20 of 51 photos

Photo taken as you walk into the Laundry Room from the Garage. Doorway to Kitchen is to the immediate right in photo. Photo tile mural (from The Tile Mural Store www.tilemuralstore.com ) behind the sink was used to evoke nature and waterfowl on the nearby Chesapeake Bay, as well as an entry focal point of interest for the room.
Photo taken by homeowner.
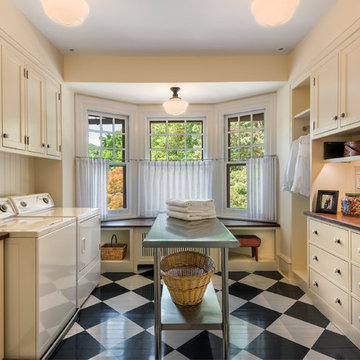
Photo of a mid-sized traditional galley dedicated laundry room in Philadelphia with beaded inset cabinets, beige cabinets, wood benchtops, beige walls, painted wood floors, a side-by-side washer and dryer and brown benchtop.
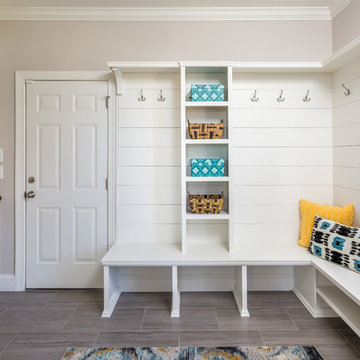
This project consisted of stripping everything to the studs and removing walls on half of the first floor and replacing with custom finishes creating an open concept with zoned living areas.
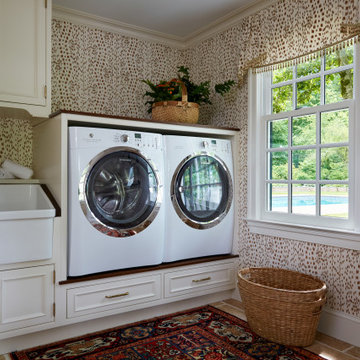
This laundry has the same stone flooring as the mudroom connecting the two spaces visually. While the wallpaper and matching fabric also tie into the mudroom area. Raised washer and dryer make use easy breezy. A Kohler sink with pull down faucet from Newport brass make doing laundry a fun task.
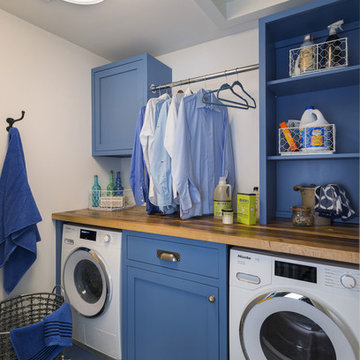
Countertop Wood: Reclaimed Oak
Construction Style: Flat Grain
Countertop Thickness: 1-3/4" thick
Size: 28 5/8" x 81 1/8"
Wood Countertop Finish: Durata® Waterproof Permanent Finish in Matte
Wood Stain: N/A
Notes on interior decorating with wood countertops:
This laundry room is part of the 2018 TOH Idea House in Narragansett, Rhode Island. This 2,700-square-foot Craftsman-style cottage features abundant built-ins, a guest quarters over the garage, and dreamy spaces for outdoor “staycation” living.
Photography: Nat Rea Photography
Builder: Sweenor Builders

Practicality and budget were the focus in this design for a Utility Room that does double duty. A bright colour was chosen for the paint and a very cheerfully frilled skirt adds on. A deep sink can deal with flowers, the washing or the debris from a muddy day out of doors. It's important to consider the function(s) of a room. We like a combo when possible.
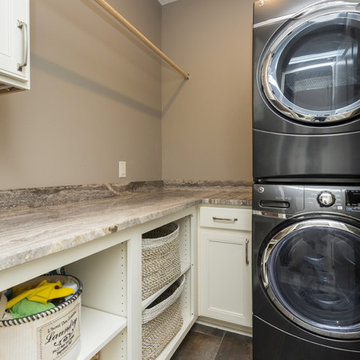
Small traditional l-shaped dedicated laundry room in Other with beaded inset cabinets, white cabinets, granite benchtops, grey walls, porcelain floors, a stacked washer and dryer, brown floor and brown benchtop.
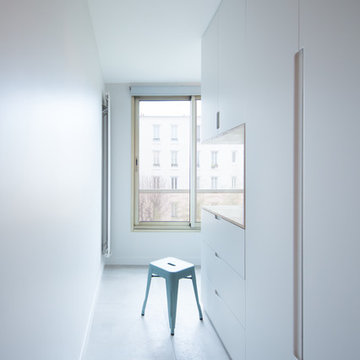
Philippe Billard
Photo of a mid-sized scandinavian single-wall utility room in Paris with beaded inset cabinets, grey cabinets, concrete floors and brown benchtop.
Photo of a mid-sized scandinavian single-wall utility room in Paris with beaded inset cabinets, grey cabinets, concrete floors and brown benchtop.

Our client wanted a finished laundry room. We choose blue cabinets with a ceramic farmhouse sink, gold accessories, and a pattern back wall. The result is an eclectic space with lots of texture and pattern.
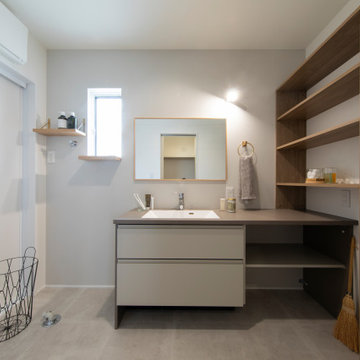
洗う、干す、しまうが全て完結。家事動線を考えつつ、空間にもこだわりました。
大きな収納棚はお子様の朝の身支度もここでできるので楽ちん。
This is an example of a scandinavian laundry room in Other with beaded inset cabinets, beige cabinets, white walls, painted wood floors, an integrated washer and dryer, beige floor, brown benchtop, wallpaper and wallpaper.
This is an example of a scandinavian laundry room in Other with beaded inset cabinets, beige cabinets, white walls, painted wood floors, an integrated washer and dryer, beige floor, brown benchtop, wallpaper and wallpaper.
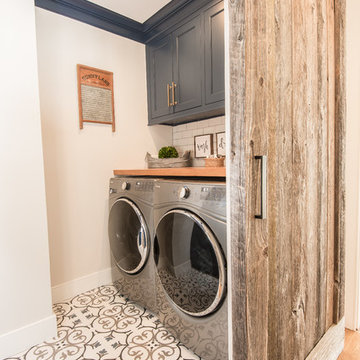
The new laundry room is conveniently located off the master bedroom with sliding barn door for quick access.
Mid-sized country galley dedicated laundry room in Bridgeport with beaded inset cabinets, blue cabinets, wood benchtops, white walls, ceramic floors, a side-by-side washer and dryer, white floor and brown benchtop.
Mid-sized country galley dedicated laundry room in Bridgeport with beaded inset cabinets, blue cabinets, wood benchtops, white walls, ceramic floors, a side-by-side washer and dryer, white floor and brown benchtop.
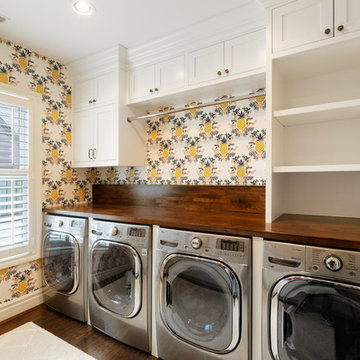
Photo of a mid-sized traditional single-wall dedicated laundry room in Cincinnati with beaded inset cabinets, white cabinets, wood benchtops, yellow walls, dark hardwood floors, a side-by-side washer and dryer, brown floor and brown benchtop.
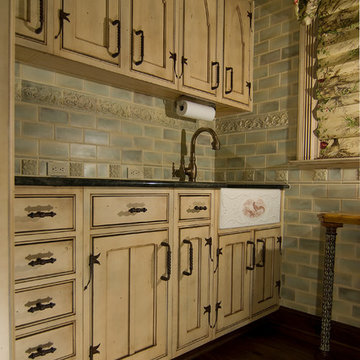
This laundry room provides a concealed ironing board in a drawer. The backsplash tile is tumbled to reflect an age old installation.
www.press1photos.com
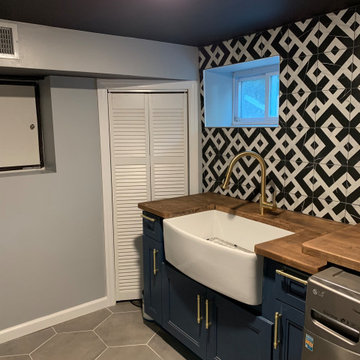
Our client wanted a finished laundry room. We choose blue cabinets with a ceramic farmhouse sink, gold accessories, and a pattern back wall. The result is an eclectic space with lots of texture and pattern.
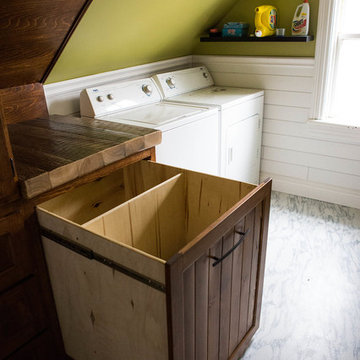
This custom made slide out, is made to replace laundry baskets and discretely store dirty laundry. The Hard wood counter top, made from salvaged barn beams, clear coated for easy cleaning, provides a space to fold and organise clothes.
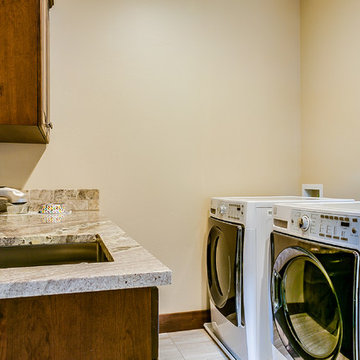
Mid-sized arts and crafts u-shaped dedicated laundry room in Seattle with an undermount sink, beaded inset cabinets, dark wood cabinets, granite benchtops, beige walls, porcelain floors, a side-by-side washer and dryer, grey floor and brown benchtop.
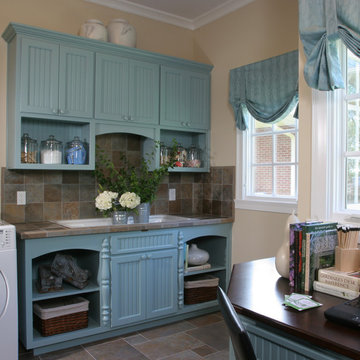
Photo of a small arts and crafts single-wall utility room in Indianapolis with a drop-in sink, beaded inset cabinets, blue cabinets, tile benchtops, beige walls, ceramic floors, a side-by-side washer and dryer, brown floor and brown benchtop.
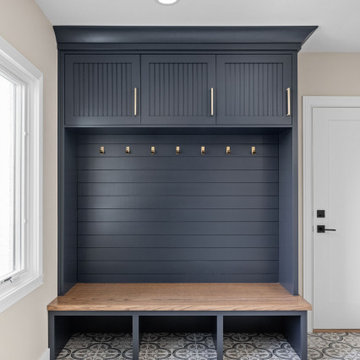
This is an example of a transitional laundry room in Indianapolis with beaded inset cabinets, blue cabinets, laminate benchtops, ceramic floors, a side-by-side washer and dryer and brown benchtop.
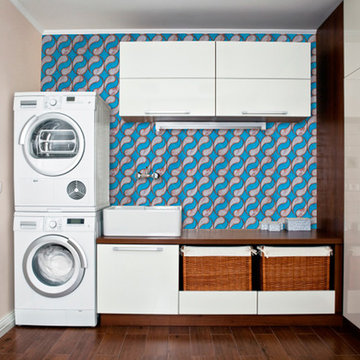
Production of hand-made MOSAIC ARTISTIC TILES that are of artistic quality with a touch of variation in their colour, shade, tone and size. Each product has an intrinsic characteristic that is peculiar to them. A customization of all products by using hand made pattern with any combination of colours from our classic colour palette.
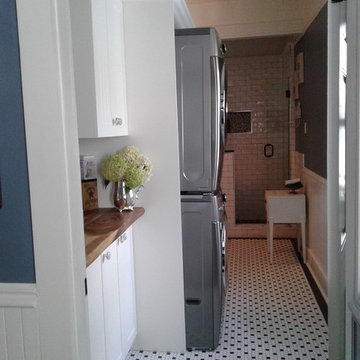
Customer wanted a space to fold her clothes in her laundry room. She also has a shower and or dog wash station in the back with a very interesting vanity with a vessel sink.
Laundry Room Design Ideas with Beaded Inset Cabinets and Brown Benchtop
1