Laundry
Refine by:
Budget
Sort by:Popular Today
1 - 20 of 95 photos
Item 1 of 3
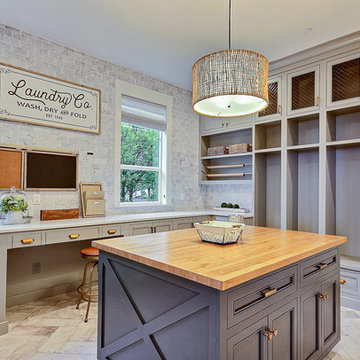
Inspired by the majesty of the Northern Lights and this family's everlasting love for Disney, this home plays host to enlighteningly open vistas and playful activity. Like its namesake, the beloved Sleeping Beauty, this home embodies family, fantasy and adventure in their truest form. Visions are seldom what they seem, but this home did begin 'Once Upon a Dream'. Welcome, to The Aurora.
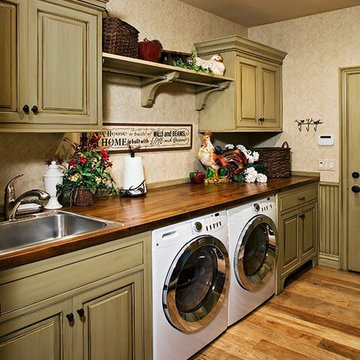
Traditional single-wall laundry room in Other with a drop-in sink, raised-panel cabinets, green cabinets, wood benchtops, beige walls, light hardwood floors, a side-by-side washer and dryer and brown benchtop.

Photo of a country laundry room in Grand Rapids with a farmhouse sink, shaker cabinets, green cabinets, wood benchtops, white walls, ceramic floors, a side-by-side washer and dryer, grey floor, brown benchtop and wallpaper.

Inspiration for a mid-sized modern single-wall utility room in Detroit with a farmhouse sink, shaker cabinets, green cabinets, wood benchtops, white splashback, cement tile splashback, beige walls, ceramic floors, a side-by-side washer and dryer, grey floor, brown benchtop and wallpaper.

Second-floor laundry room with real Chicago reclaimed brick floor laid in a herringbone pattern. Mixture of green painted and white oak stained cabinetry. Farmhouse sink and white subway tile backsplash. Butcher block countertops.
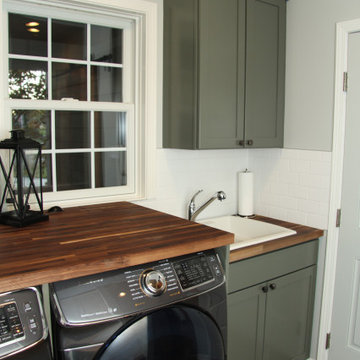
Design ideas for a small country single-wall utility room in Indianapolis with a drop-in sink, shaker cabinets, green cabinets, wood benchtops, grey walls, medium hardwood floors, a side-by-side washer and dryer, brown floor and brown benchtop.
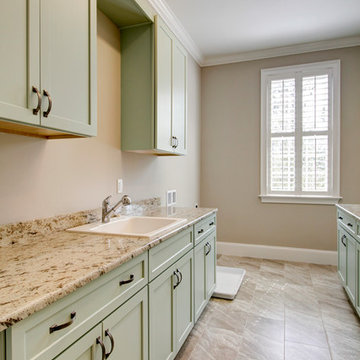
Photo of a large traditional galley dedicated laundry room in Jacksonville with a drop-in sink, shaker cabinets, green cabinets, granite benchtops, brown walls, porcelain floors, brown floor and brown benchtop.
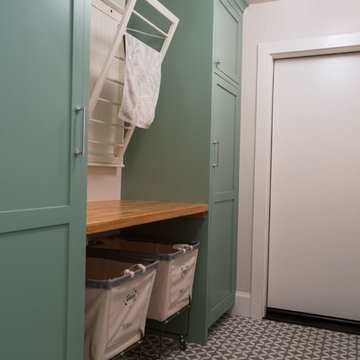
Photo of a mid-sized country single-wall dedicated laundry room in San Francisco with recessed-panel cabinets, green cabinets, wood benchtops, white walls, ceramic floors, multi-coloured floor and brown benchtop.
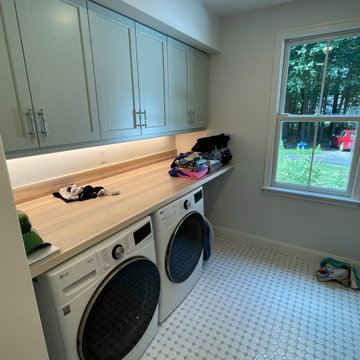
Concord, MA laundry room makeover including storage, folding area, dog shower and tile flooring for easy cleaning.
Photo of a mid-sized modern utility room in Boston with shaker cabinets, green cabinets, wood benchtops, white walls, ceramic floors, a side-by-side washer and dryer, grey floor and brown benchtop.
Photo of a mid-sized modern utility room in Boston with shaker cabinets, green cabinets, wood benchtops, white walls, ceramic floors, a side-by-side washer and dryer, grey floor and brown benchtop.
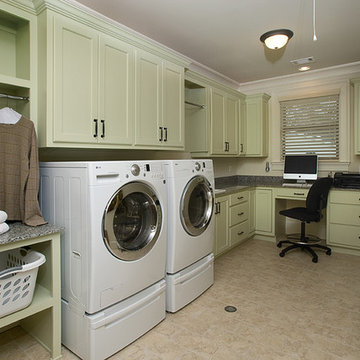
Cabinet Color: Guildford Green #HC-116
Walls: Carrington Beighe #HC-93
Often times the laundry room is forgotten or simply not given any consideration. Here is a sampling of my work with clients that take their laundry as serious business! In addition, take advantage of the footprint of the room and make it into something more functional for other projects and storage.
Photos by JSPhotoFX and BeezEyeViewPhotography.com
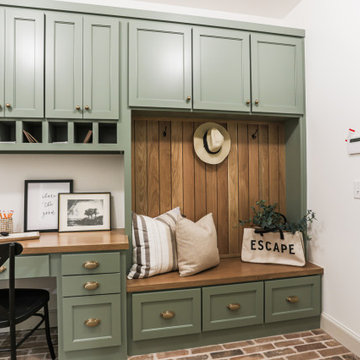
Inspiration for a large traditional galley dedicated laundry room in Oklahoma City with shaker cabinets, green cabinets, wood benchtops, brick floors, a side-by-side washer and dryer, red floor and brown benchtop.
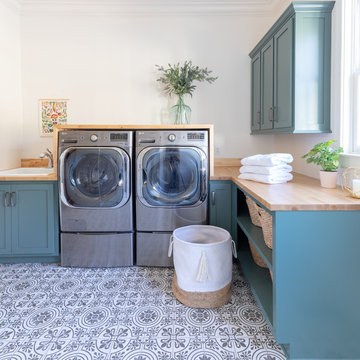
Fresh, light, and stylish laundry room. Almost enough to make us actually WANT to do laundry! Almost. The shelf over the washer/dryer is also removable. Photo credit Kristen Mayfield

Small contemporary galley dedicated laundry room in London with an undermount sink, flat-panel cabinets, green cabinets, wood benchtops, white splashback, porcelain splashback, beige walls, light hardwood floors, an integrated washer and dryer, brown floor and brown benchtop.
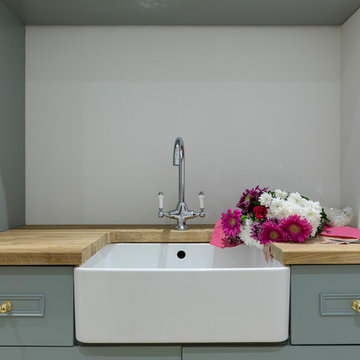
Photo by Chris Snook
Photo of a small traditional single-wall dedicated laundry room in London with a farmhouse sink, shaker cabinets, green cabinets, wood benchtops, grey walls, slate floors, beige floor and brown benchtop.
Photo of a small traditional single-wall dedicated laundry room in London with a farmhouse sink, shaker cabinets, green cabinets, wood benchtops, grey walls, slate floors, beige floor and brown benchtop.

Inspiration for a beach style dedicated laundry room in Charleston with shaker cabinets, green cabinets, wood benchtops, white splashback, white walls, a side-by-side washer and dryer, multi-coloured floor and brown benchtop.
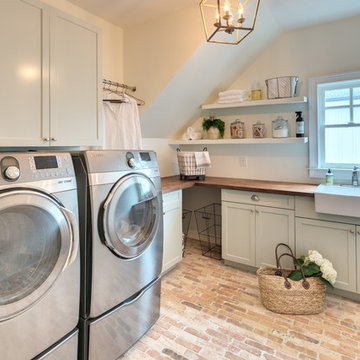
See It 360
Design ideas for a country l-shaped dedicated laundry room in Atlanta with a farmhouse sink, shaker cabinets, green cabinets, wood benchtops, white walls, brick floors, a side-by-side washer and dryer, brown floor and brown benchtop.
Design ideas for a country l-shaped dedicated laundry room in Atlanta with a farmhouse sink, shaker cabinets, green cabinets, wood benchtops, white walls, brick floors, a side-by-side washer and dryer, brown floor and brown benchtop.

This is an example of a mid-sized traditional galley dedicated laundry room in Houston with a farmhouse sink, recessed-panel cabinets, green cabinets, wood benchtops, grey splashback, ceramic splashback, white walls, ceramic floors, a side-by-side washer and dryer, multi-coloured floor and brown benchtop.
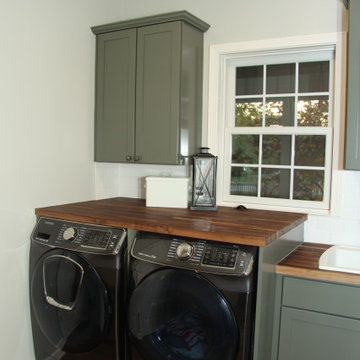
Design ideas for a small country single-wall utility room in Indianapolis with a drop-in sink, shaker cabinets, green cabinets, wood benchtops, grey walls, medium hardwood floors, a side-by-side washer and dryer, brown floor and brown benchtop.
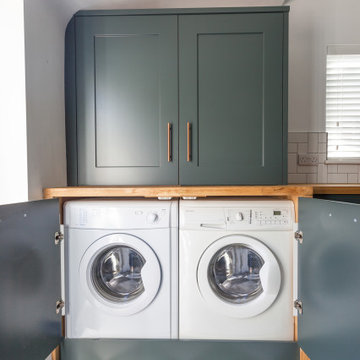
A copse green shaker kitchen with oak and copper elements throughout. This kitchen features a secret utility area with washer, dryer and boiler all covered by the furniture. The large worktop standing boiler cabinet is divided into sections to create a more functional storage space.

Mid-sized modern single-wall utility room in Detroit with a farmhouse sink, shaker cabinets, green cabinets, wood benchtops, white splashback, cement tile splashback, beige walls, ceramic floors, a side-by-side washer and dryer, grey floor, brown benchtop and wallpaper.
1