Laundry Room Design Ideas with Laminate Floors and Brown Benchtop
Refine by:
Budget
Sort by:Popular Today
1 - 20 of 41 photos
Item 1 of 3
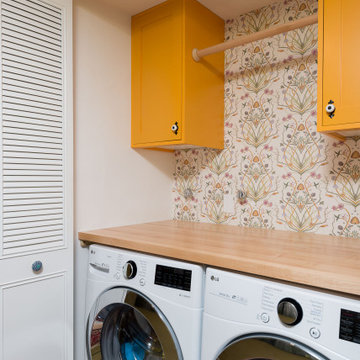
This portion of the remodel was designed by removing updating the laundry closet, installing IKEA cabinets with custom IKEA fronts by Dendra Doors, maple butcher block countertop, front load washer and dryer, and painting the existing closet doors to freshen up the look of the space.
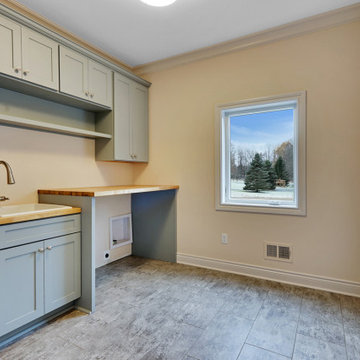
Inspiration for a large traditional single-wall dedicated laundry room in Detroit with a drop-in sink, shaker cabinets, grey cabinets, wood benchtops, beige walls, laminate floors, a side-by-side washer and dryer, grey floor and brown benchtop.
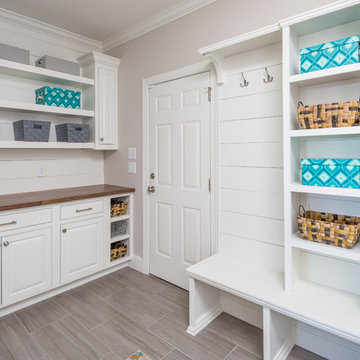
This project consisted of stripping everything to the studs and removing walls on half of the first floor and replacing with custom finishes creating an open concept with zoned living areas.

Design ideas for a mid-sized scandinavian single-wall utility room in Other with flat-panel cabinets, white cabinets, wood benchtops, brown splashback, timber splashback, white walls, laminate floors, an integrated washer and dryer, brown floor and brown benchtop.

Indigo blue Fabuwood cabinets for a laundry room with a custom butcher block countertop
This is an example of a small beach style single-wall laundry cupboard in Other with an undermount sink, shaker cabinets, blue cabinets, wood benchtops, white walls, laminate floors, a side-by-side washer and dryer, brown floor and brown benchtop.
This is an example of a small beach style single-wall laundry cupboard in Other with an undermount sink, shaker cabinets, blue cabinets, wood benchtops, white walls, laminate floors, a side-by-side washer and dryer, brown floor and brown benchtop.
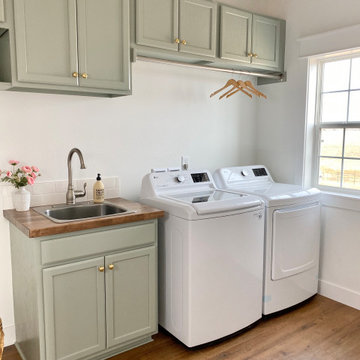
This is an example of a country utility room in Denver with a drop-in sink, shaker cabinets, green cabinets, wood benchtops, white walls, laminate floors, a side-by-side washer and dryer, brown floor and brown benchtop.
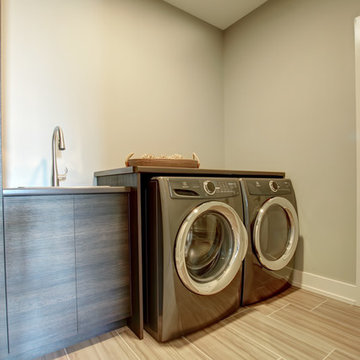
Inspiration for a mid-sized contemporary single-wall dedicated laundry room in Toronto with a drop-in sink, flat-panel cabinets, dark wood cabinets, wood benchtops, grey walls, laminate floors, a side-by-side washer and dryer, beige floor and brown benchtop.
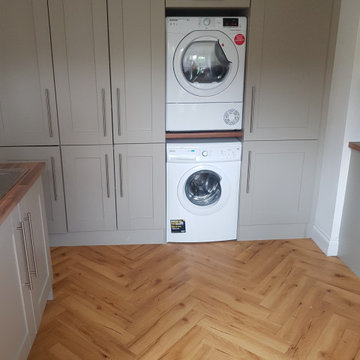
This customer opted for the Lignum Fusion - Oak Robust Natural Herringbone 12mm AC4 Laminate in her expansive area. This flooring covered the hallway, kitchen area, laundry room and sitting room allowing for a seamless fluid look.
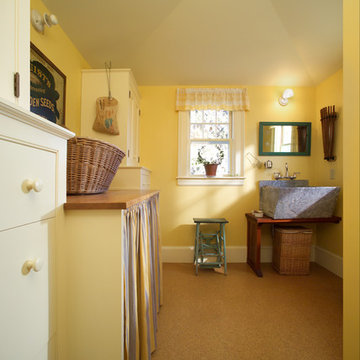
Large country single-wall dedicated laundry room in Portland Maine with an utility sink, open cabinets, dark wood cabinets, wood benchtops, yellow walls, laminate floors, a side-by-side washer and dryer, beige floor and brown benchtop.
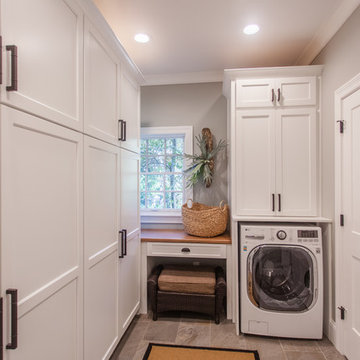
Kyle Cannon
Design ideas for a mid-sized transitional galley utility room in Cincinnati with raised-panel cabinets, white cabinets, granite benchtops, grey walls, laminate floors, a stacked washer and dryer, grey floor and brown benchtop.
Design ideas for a mid-sized transitional galley utility room in Cincinnati with raised-panel cabinets, white cabinets, granite benchtops, grey walls, laminate floors, a stacked washer and dryer, grey floor and brown benchtop.
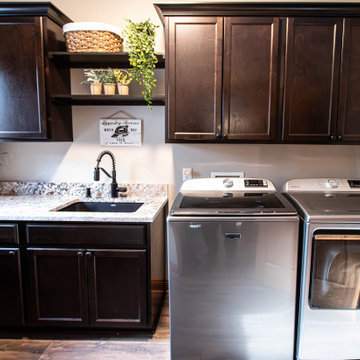
This laundry room was updated using Merillat birch traditional overlay cabinetry with Twilight stain and colony door style. The countertop is 3cm Bianco Antico Granite with an eased edge. The hardware is Atlas Homewares Distressed Pulls and Knobs in Oil Rubbed Bronze. A Blanco Liven Laundry sink with a Moen Gentra LX pull out faucet was installed.
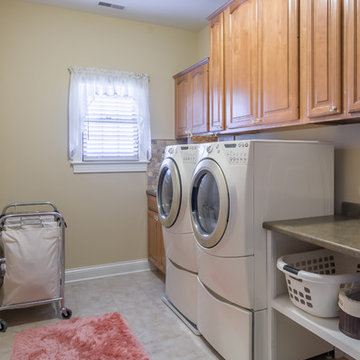
Large traditional galley dedicated laundry room in Chicago with recessed-panel cabinets, medium wood cabinets, granite benchtops, laminate floors, a side-by-side washer and dryer, beige floor, beige walls, a drop-in sink, brown splashback, marble splashback, brown benchtop, wallpaper and wallpaper.

A fire in the Utility room devastated the front of this property. Extensive heat and smoke damage was apparent to all rooms.
Design ideas for an expansive traditional l-shaped utility room in Hampshire with a drop-in sink, shaker cabinets, green cabinets, laminate benchtops, beige splashback, yellow walls, a side-by-side washer and dryer, brown benchtop, vaulted, timber splashback, laminate floors and grey floor.
Design ideas for an expansive traditional l-shaped utility room in Hampshire with a drop-in sink, shaker cabinets, green cabinets, laminate benchtops, beige splashback, yellow walls, a side-by-side washer and dryer, brown benchtop, vaulted, timber splashback, laminate floors and grey floor.
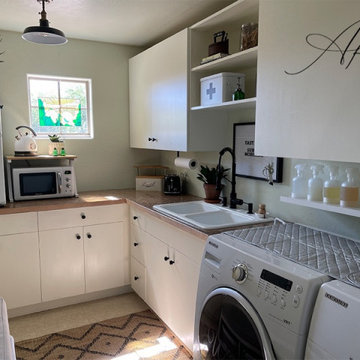
Newly updated multi-use laundryroom.
Design ideas for a country single-wall utility room with a double-bowl sink, flat-panel cabinets, white cabinets, solid surface benchtops, white walls, laminate floors, a side-by-side washer and dryer, beige floor and brown benchtop.
Design ideas for a country single-wall utility room with a double-bowl sink, flat-panel cabinets, white cabinets, solid surface benchtops, white walls, laminate floors, a side-by-side washer and dryer, beige floor and brown benchtop.
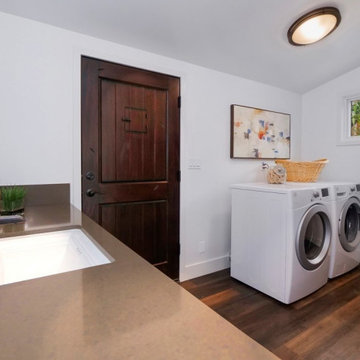
Gut renovation in Palos Verdes Estates, design and build by Bay Cities Construction.
Laundry room with laundry area
Photo of a mid-sized midcentury laundry room in Orange County with an undermount sink, quartzite benchtops, white walls, laminate floors, a side-by-side washer and dryer, brown floor and brown benchtop.
Photo of a mid-sized midcentury laundry room in Orange County with an undermount sink, quartzite benchtops, white walls, laminate floors, a side-by-side washer and dryer, brown floor and brown benchtop.
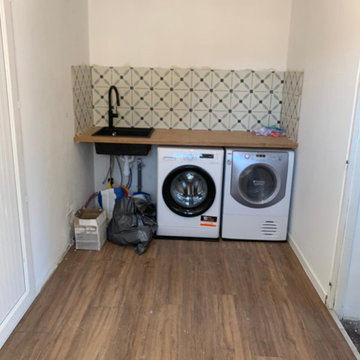
Création d'un plan de travaille et pose d'une faïence , installation électrique et plomberie, pose d'un parquet stratifié
Mid-sized modern dedicated laundry room in Toulouse with wood benchtops, multi-coloured splashback, ceramic splashback, laminate floors, a side-by-side washer and dryer, brown floor and brown benchtop.
Mid-sized modern dedicated laundry room in Toulouse with wood benchtops, multi-coloured splashback, ceramic splashback, laminate floors, a side-by-side washer and dryer, brown floor and brown benchtop.
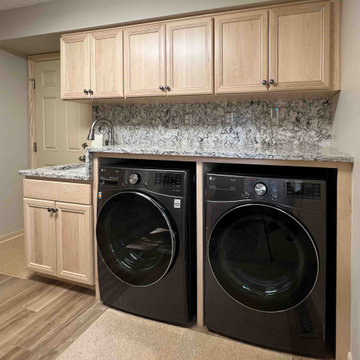
The laundry room attaches the garage to the main home. The laundry room features Cambria surfaces and light natural plywood cabinets.
Design ideas for a mid-sized traditional galley dedicated laundry room in Cleveland with an undermount sink, recessed-panel cabinets, light wood cabinets, quartzite benchtops, brown splashback, engineered quartz splashback, beige walls, laminate floors, a side-by-side washer and dryer, beige floor and brown benchtop.
Design ideas for a mid-sized traditional galley dedicated laundry room in Cleveland with an undermount sink, recessed-panel cabinets, light wood cabinets, quartzite benchtops, brown splashback, engineered quartz splashback, beige walls, laminate floors, a side-by-side washer and dryer, beige floor and brown benchtop.
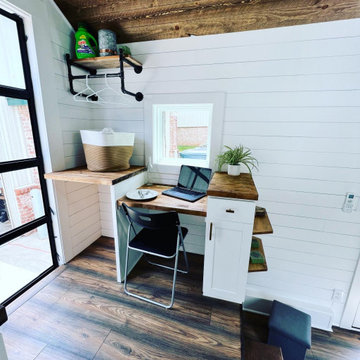
Tiny house laundry and desk
Inspiration for a small country galley utility room with shaker cabinets, white cabinets, wood benchtops, white splashback, shiplap splashback, white walls, laminate floors, a concealed washer and dryer, brown floor, brown benchtop, wood and planked wall panelling.
Inspiration for a small country galley utility room with shaker cabinets, white cabinets, wood benchtops, white splashback, shiplap splashback, white walls, laminate floors, a concealed washer and dryer, brown floor, brown benchtop, wood and planked wall panelling.
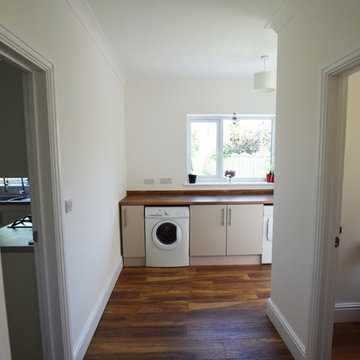
Architectural Designer: Matthews Architectural Practice Ltd
Builder: Self Developer
Photographer: MAP Ltd - Photography
Inspiration for a mid-sized traditional single-wall utility room in Sussex with flat-panel cabinets, a single-bowl sink, beige cabinets, laminate benchtops, white walls, laminate floors, an integrated washer and dryer, brown floor and brown benchtop.
Inspiration for a mid-sized traditional single-wall utility room in Sussex with flat-panel cabinets, a single-bowl sink, beige cabinets, laminate benchtops, white walls, laminate floors, an integrated washer and dryer, brown floor and brown benchtop.
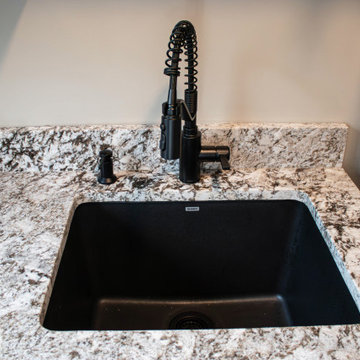
This laundry room was updated using Merillat birch traditional overlay cabinetry with Twilight stain and colony door style. The countertop is 3cm Bianco Antico Granite with an eased edge. The hardware is Atlas Homewares Distressed Pulls and Knobs in Oil Rubbed Bronze. A Blanco Liven Laundry sink with a Moen Gentra LX pull out faucet was installed.
Laundry Room Design Ideas with Laminate Floors and Brown Benchtop
1