Laundry Room Design Ideas with White Floor and Brown Benchtop
Refine by:
Budget
Sort by:Popular Today
1 - 20 of 52 photos

With the original, unfinished laundry room located in the enclosed porch with plywood subflooring and bare shiplap on the walls, our client was ready for a change.
To create a functional size laundry/utility room, Blackline Renovations repurposed part of the enclosed porch and slightly expanded into the original kitchen footprint. With a small space to work with, form and function was paramount. Blackline Renovations’ creative solution involved carefully designing an efficient layout with accessible storage. The laundry room was thus designed with floor-to-ceiling cabinetry and a stacked washer/dryer to provide enough space for a folding station and drying area. The lower cabinet beneath the drying area was even customized to conceal and store a cat litter box. Every square inch was wisely utilized to maximize this small space.
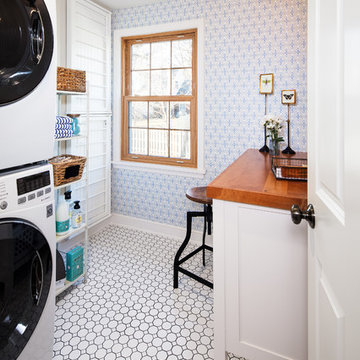
Thomas Grady Photography
Inspiration for a traditional single-wall dedicated laundry room in Omaha with white cabinets, wood benchtops, blue walls, a stacked washer and dryer, white floor and brown benchtop.
Inspiration for a traditional single-wall dedicated laundry room in Omaha with white cabinets, wood benchtops, blue walls, a stacked washer and dryer, white floor and brown benchtop.
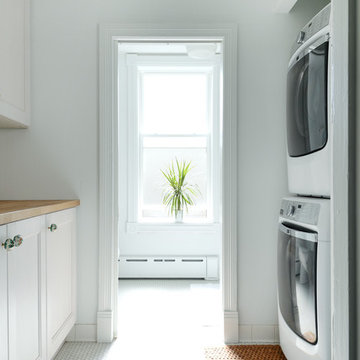
Photo of a mid-sized transitional galley dedicated laundry room in Philadelphia with recessed-panel cabinets, white cabinets, wood benchtops, white walls, porcelain floors, a stacked washer and dryer, white floor and brown benchtop.
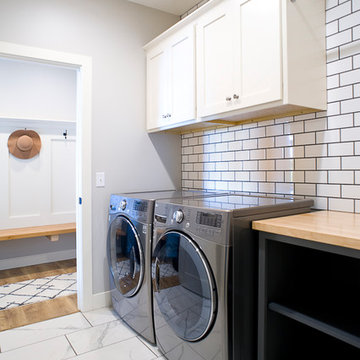
Inspiration for a mid-sized transitional single-wall dedicated laundry room in Other with shaker cabinets, white cabinets, wood benchtops, grey walls, ceramic floors, a side-by-side washer and dryer, white floor and brown benchtop.
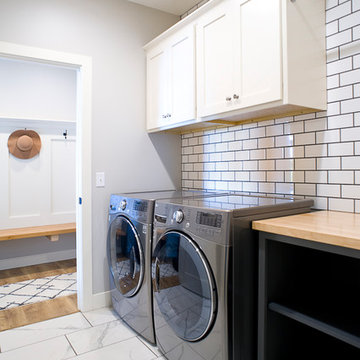
Cipher Imaging
Photo of a mid-sized transitional single-wall dedicated laundry room in Other with shaker cabinets, white cabinets, wood benchtops, grey walls, ceramic floors, a side-by-side washer and dryer, white floor and brown benchtop.
Photo of a mid-sized transitional single-wall dedicated laundry room in Other with shaker cabinets, white cabinets, wood benchtops, grey walls, ceramic floors, a side-by-side washer and dryer, white floor and brown benchtop.

Small country single-wall dedicated laundry room in Atlanta with a single-bowl sink, shaker cabinets, blue cabinets, wood benchtops, white splashback, subway tile splashback, beige walls, ceramic floors, a stacked washer and dryer, white floor and brown benchtop.
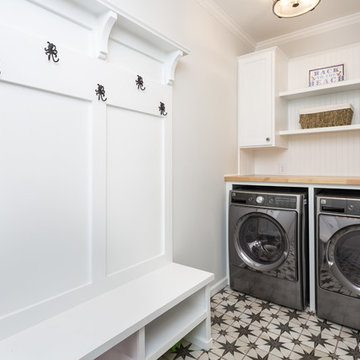
We remodeled the interior of this home including the kitchen with new walk into pantry with custom features, the master suite including bathroom, living room and dining room. We were able to add functional kitchen space by finishing our clients existing screen porch and create a media room upstairs by flooring off the vaulted ceiling.
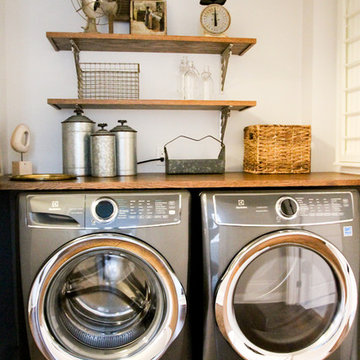
Design ideas for a mid-sized country single-wall dedicated laundry room in Bridgeport with open cabinets, blue cabinets, wood benchtops, grey walls, ceramic floors, a side-by-side washer and dryer, white floor and brown benchtop.
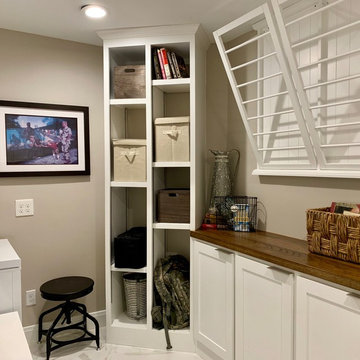
We maximized room space with custom cabinets and shelving
Inspiration for a small transitional u-shaped utility room in Houston with shaker cabinets, white cabinets, wood benchtops, grey walls, a side-by-side washer and dryer, white floor, brown benchtop and marble floors.
Inspiration for a small transitional u-shaped utility room in Houston with shaker cabinets, white cabinets, wood benchtops, grey walls, a side-by-side washer and dryer, white floor, brown benchtop and marble floors.
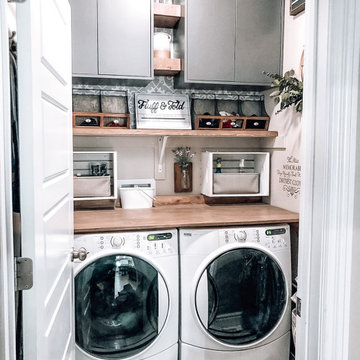
Inspiration for a small single-wall laundry cupboard in Dallas with grey cabinets, wood benchtops, beige walls, ceramic floors, a side-by-side washer and dryer, white floor, brown benchtop and wood.
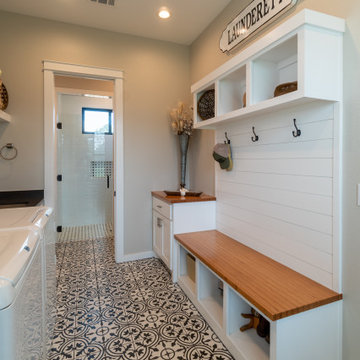
Mudroom and Laundry looking towards the bathroom.
Mid-sized country galley utility room in Austin with an undermount sink, flat-panel cabinets, white cabinets, wood benchtops, beige walls, porcelain floors, a side-by-side washer and dryer, white floor and brown benchtop.
Mid-sized country galley utility room in Austin with an undermount sink, flat-panel cabinets, white cabinets, wood benchtops, beige walls, porcelain floors, a side-by-side washer and dryer, white floor and brown benchtop.
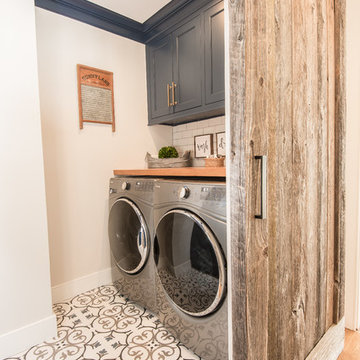
The new laundry room is conveniently located off the master bedroom with sliding barn door for quick access.
Mid-sized country galley dedicated laundry room in Bridgeport with beaded inset cabinets, blue cabinets, wood benchtops, white walls, ceramic floors, a side-by-side washer and dryer, white floor and brown benchtop.
Mid-sized country galley dedicated laundry room in Bridgeport with beaded inset cabinets, blue cabinets, wood benchtops, white walls, ceramic floors, a side-by-side washer and dryer, white floor and brown benchtop.

Mid-sized single-wall utility room in Other with shaker cabinets, white cabinets, marble benchtops, glass sheet splashback, grey walls, ceramic floors, a side-by-side washer and dryer, white floor and brown benchtop.

Design ideas for a small modern l-shaped dedicated laundry room in Hampshire with a farmhouse sink, shaker cabinets, turquoise cabinets, wood benchtops, white walls, vinyl floors, a stacked washer and dryer, white floor and brown benchtop.
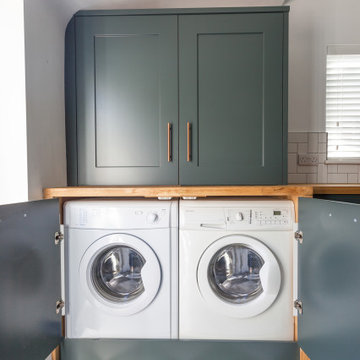
A copse green shaker kitchen with oak and copper elements throughout. This kitchen features a secret utility area with washer, dryer and boiler all covered by the furniture. The large worktop standing boiler cabinet is divided into sections to create a more functional storage space.
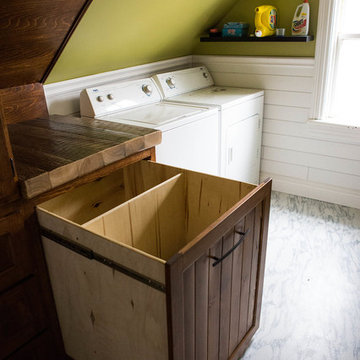
This custom made slide out, is made to replace laundry baskets and discretely store dirty laundry. The Hard wood counter top, made from salvaged barn beams, clear coated for easy cleaning, provides a space to fold and organise clothes.
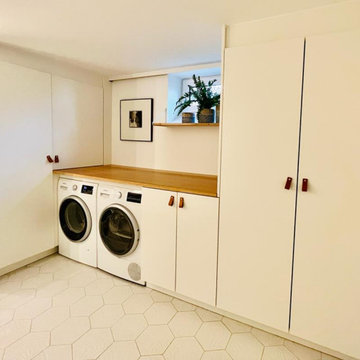
Inspiration for a mid-sized traditional l-shaped utility room in Munich with flat-panel cabinets, white cabinets, wood benchtops, white walls, a side-by-side washer and dryer, white floor and brown benchtop.
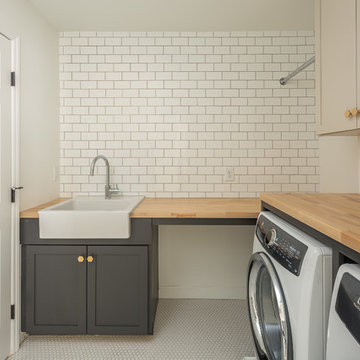
This renovation consisted of a complete kitchen and master bathroom remodel, powder room remodel, addition of secondary bathroom, laundry relocate, office and mudroom addition, fireplace surround, stairwell upgrade, floor refinish, and additional custom features throughout.
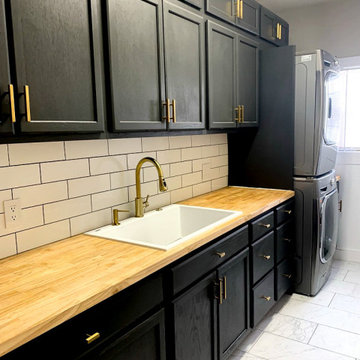
Large traditional single-wall dedicated laundry room in Louisville with a drop-in sink, shaker cabinets, black cabinets, wood benchtops, white splashback, subway tile splashback, white walls, ceramic floors, a stacked washer and dryer, white floor and brown benchtop.
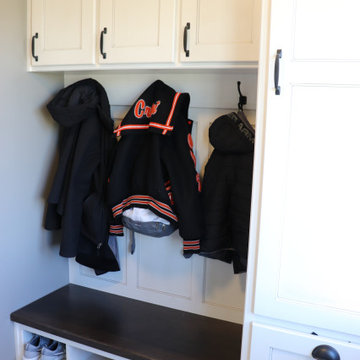
Design ideas for a small country galley utility room in Other with recessed-panel cabinets, white cabinets, wood benchtops, grey walls, ceramic floors, a side-by-side washer and dryer, white floor and brown benchtop.
Laundry Room Design Ideas with White Floor and Brown Benchtop
1